Bathroom Design Ideas with an Undermount Sink and Wood
Refine by:
Budget
Sort by:Popular Today
101 - 120 of 406 photos
Item 1 of 3
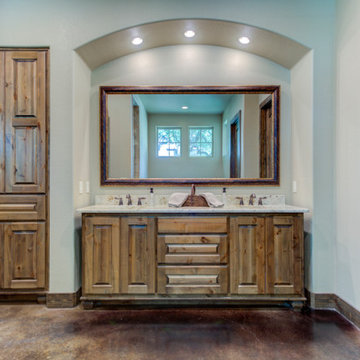
Design ideas for a mid-sized country master bathroom in Austin with raised-panel cabinets, dark wood cabinets, a freestanding tub, a curbless shower, a two-piece toilet, multi-coloured tile, porcelain tile, beige walls, concrete floors, an undermount sink, granite benchtops, black floor, a hinged shower door, beige benchtops, a shower seat, a double vanity, a built-in vanity, wood and wood walls.
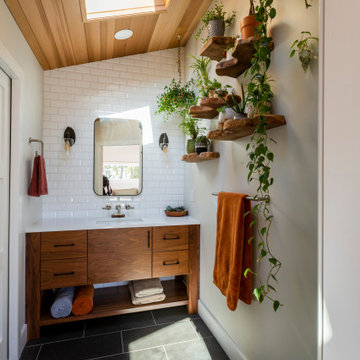
Gorgeous, natural tones master bathroom with vaulted wood-paneled ceiling and crisp white subway tile that lines the walnut vanity wall
Photo of a large midcentury master bathroom in New York with flat-panel cabinets, dark wood cabinets, an alcove shower, a two-piece toilet, white tile, subway tile, grey walls, porcelain floors, an undermount sink, engineered quartz benchtops, grey floor, a hinged shower door, white benchtops, an enclosed toilet, a single vanity, a built-in vanity and wood.
Photo of a large midcentury master bathroom in New York with flat-panel cabinets, dark wood cabinets, an alcove shower, a two-piece toilet, white tile, subway tile, grey walls, porcelain floors, an undermount sink, engineered quartz benchtops, grey floor, a hinged shower door, white benchtops, an enclosed toilet, a single vanity, a built-in vanity and wood.
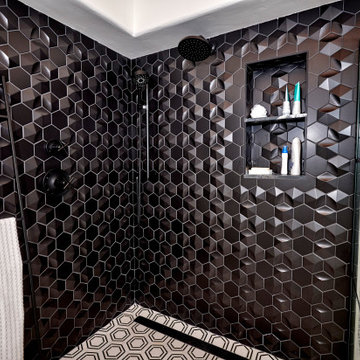
Urban cabin lifestyle. It will be compact, light-filled, clever, practical, simple, sustainable, and a dream to live in. It will have a well designed floor plan and beautiful details to create everyday astonishment. Life in the city can be both fulfilling and delightful mixed with natural materials and a touch of glamour.

This is an example of a large contemporary kids bathroom in Brisbane with shaker cabinets, green cabinets, a corner shower, a one-piece toilet, gray tile, ceramic tile, white walls, ceramic floors, an undermount sink, engineered quartz benchtops, beige floor, a hinged shower door, white benchtops, a niche, a double vanity, a built-in vanity and wood.
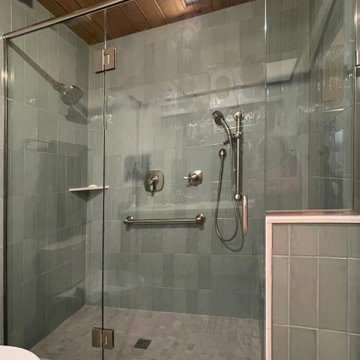
This photo was taken from a different viewpoint - after the glass enclosure, which has a lot of reflection....yet a lovely seafoam green color selection here. My client wanted a new bathroom in this color, and I made sure it all came together for her... an unfortunate experience with flooded pipes last Fall created a need for this space to be redesigned and rebuilt..

Primary bathroom, after the glass enclosure, Here my client wanted a neutral bathroom in this color, after an unfortunate experience with flooded pipes late last year...I was able to create the most of a samll space for their updated bathrooms. It is hard to see, but this tile has a linen texture.
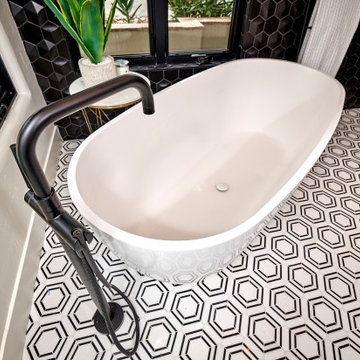
Urban cabin lifestyle. It will be compact, light-filled, clever, practical, simple, sustainable, and a dream to live in. It will have a well designed floor plan and beautiful details to create everyday astonishment. Life in the city can be both fulfilling and delightful mixed with natural materials and a touch of glamour.
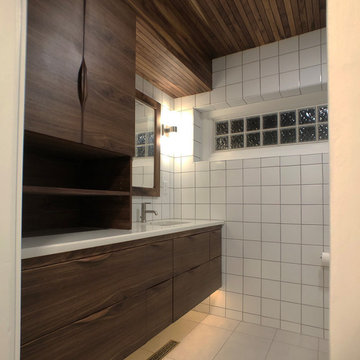
Floating Walnut Vanity with LED under-mount lighting
This is an example of a small midcentury master bathroom in Detroit with flat-panel cabinets, dark wood cabinets, a curbless shower, white tile, ceramic tile, porcelain floors, an undermount sink, quartzite benchtops, beige floor, an open shower, white benchtops, a single vanity, a floating vanity and wood.
This is an example of a small midcentury master bathroom in Detroit with flat-panel cabinets, dark wood cabinets, a curbless shower, white tile, ceramic tile, porcelain floors, an undermount sink, quartzite benchtops, beige floor, an open shower, white benchtops, a single vanity, a floating vanity and wood.
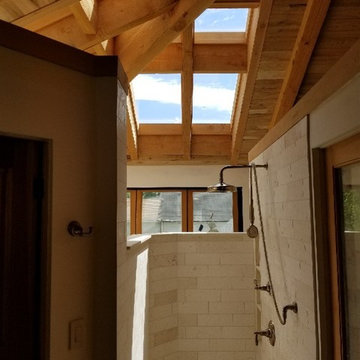
Open tiled master shower with skylights above.
Inspiration for a large mediterranean master bathroom in New York with furniture-like cabinets, brown cabinets, a drop-in tub, an open shower, terra-cotta floors, an undermount sink, marble benchtops, multi-coloured floor, multi-coloured benchtops, a niche, a single vanity, a built-in vanity and wood.
Inspiration for a large mediterranean master bathroom in New York with furniture-like cabinets, brown cabinets, a drop-in tub, an open shower, terra-cotta floors, an undermount sink, marble benchtops, multi-coloured floor, multi-coloured benchtops, a niche, a single vanity, a built-in vanity and wood.
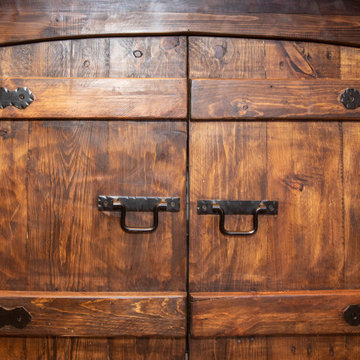
Rustic master bath spa with beautiful cabinetry, pebble tile and Helmsley Cambria Quartz. Topped off with Kohler Bancroft plumbing in Oil Rubbed Finish.
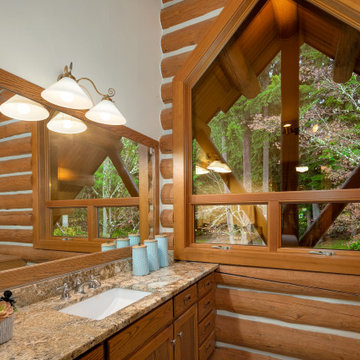
Inspiration for a large country master bathroom in Seattle with an undermount sink, granite benchtops, beige benchtops, a single vanity, a built-in vanity, wood and wood walls.
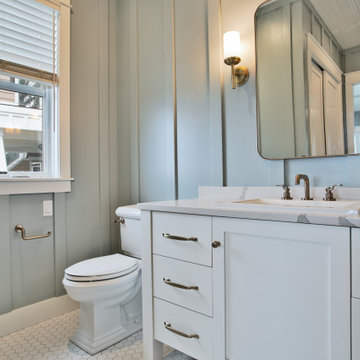
Inspiration for a large beach style master bathroom in Other with shaker cabinets, white cabinets, a two-piece toilet, white tile, green walls, porcelain floors, an undermount sink, engineered quartz benchtops, white floor, white benchtops, a shower seat, a single vanity, a freestanding vanity, wood and decorative wall panelling.
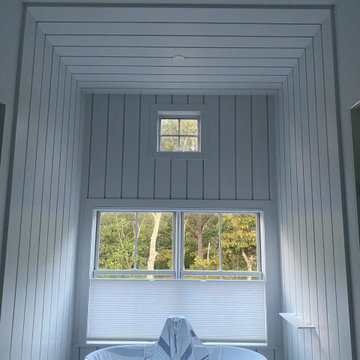
Vertical shiplap paneling, create clean lines, and elevate ceilings
This is an example of a large modern master bathroom in New York with shaker cabinets, white cabinets, a freestanding tub, a one-piece toilet, white tile, porcelain tile, grey walls, wood-look tile, an undermount sink, quartzite benchtops, grey floor, a hinged shower door, white benchtops, a shower seat, a double vanity, a floating vanity, wood and wood walls.
This is an example of a large modern master bathroom in New York with shaker cabinets, white cabinets, a freestanding tub, a one-piece toilet, white tile, porcelain tile, grey walls, wood-look tile, an undermount sink, quartzite benchtops, grey floor, a hinged shower door, white benchtops, a shower seat, a double vanity, a floating vanity, wood and wood walls.
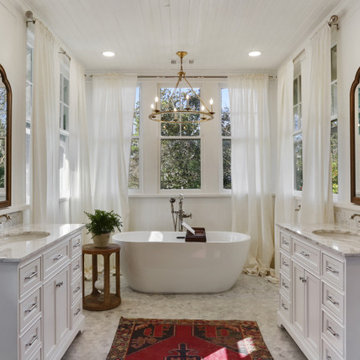
Master Bathroom
Design ideas for a large traditional master bathroom in Atlanta with white cabinets, a freestanding tub, subway tile, white walls, an undermount sink, white floor, white benchtops, a double vanity, a freestanding vanity and wood.
Design ideas for a large traditional master bathroom in Atlanta with white cabinets, a freestanding tub, subway tile, white walls, an undermount sink, white floor, white benchtops, a double vanity, a freestanding vanity and wood.
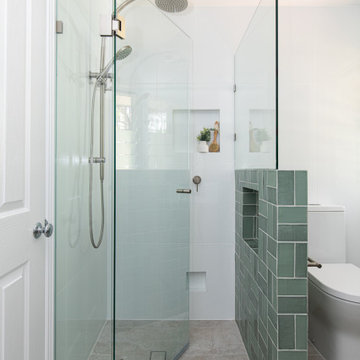
Design ideas for a small contemporary master bathroom in Brisbane with shaker cabinets, green cabinets, a freestanding tub, a corner shower, a one-piece toilet, green tile, ceramic tile, white walls, ceramic floors, an undermount sink, engineered quartz benchtops, beige floor, a hinged shower door, white benchtops, a niche, a single vanity, a built-in vanity and wood.
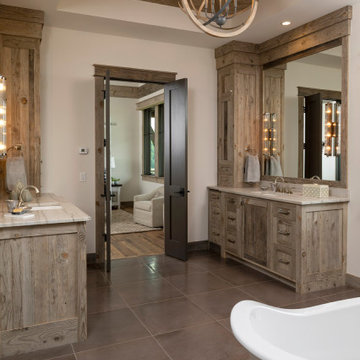
Luxury master bathroom retreat with reclaimed barn wood accents. Herringbone wood pattern on ceiling and barn wood tile around shower.
This is an example of a large country master bathroom in Minneapolis with recessed-panel cabinets, grey cabinets, a freestanding tub, an open shower, gray tile, ceramic tile, grey walls, ceramic floors, an undermount sink, marble benchtops, grey floor, an open shower, multi-coloured benchtops, a double vanity, a built-in vanity and wood.
This is an example of a large country master bathroom in Minneapolis with recessed-panel cabinets, grey cabinets, a freestanding tub, an open shower, gray tile, ceramic tile, grey walls, ceramic floors, an undermount sink, marble benchtops, grey floor, an open shower, multi-coloured benchtops, a double vanity, a built-in vanity and wood.
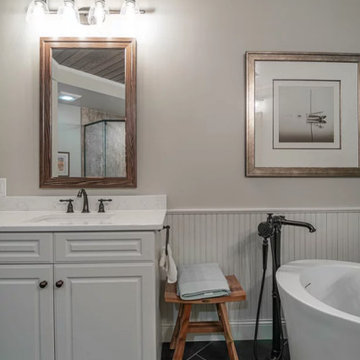
Alongside Integrity Remodeling and Design Group we took this large bathroom and made it have a distinct personality unique to the homeowner's desires. We added special details in the ceiling with stained shiplap feature and matching custom mirrors. We added bead board to match the re-painted existing cabinetry. Lastly we chose tile that had a warm, slightly rustic feel.
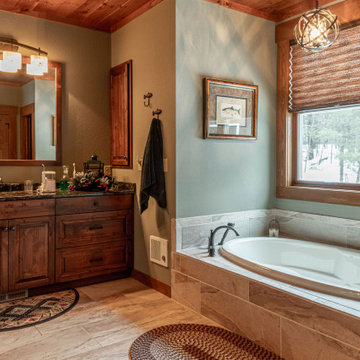
Photo of a large country master bathroom in Other with raised-panel cabinets, medium wood cabinets, a drop-in tub, green walls, ceramic floors, an undermount sink, solid surface benchtops, a double vanity, a built-in vanity, wood, gray tile, grey floor and black benchtops.
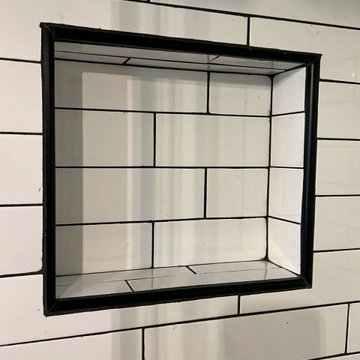
Cast Iron Pan - ADA flip up seat with ADA rails.
Inspiration for a small modern 3/4 wet room bathroom in Orlando with open cabinets, brown cabinets, a japanese tub, a one-piece toilet, white tile, subway tile, white walls, porcelain floors, an undermount sink, quartzite benchtops, yellow floor, a sliding shower screen, white benchtops, a niche, a single vanity, a built-in vanity, wood and wood walls.
Inspiration for a small modern 3/4 wet room bathroom in Orlando with open cabinets, brown cabinets, a japanese tub, a one-piece toilet, white tile, subway tile, white walls, porcelain floors, an undermount sink, quartzite benchtops, yellow floor, a sliding shower screen, white benchtops, a niche, a single vanity, a built-in vanity, wood and wood walls.
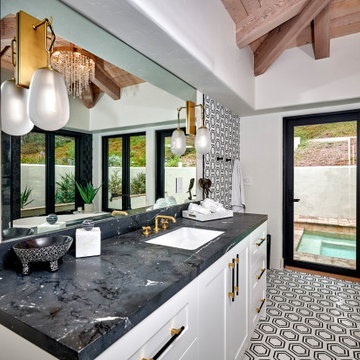
Urban cabin lifestyle. It will be compact, light-filled, clever, practical, simple, sustainable, and a dream to live in. It will have a well designed floor plan and beautiful details to create everyday astonishment. Life in the city can be both fulfilling and delightful mixed with natural materials and a touch of glamour.
Bathroom Design Ideas with an Undermount Sink and Wood
6