Bathroom Design Ideas with an Undermount Sink and Wood
Refine by:
Budget
Sort by:Popular Today
141 - 160 of 406 photos
Item 1 of 3
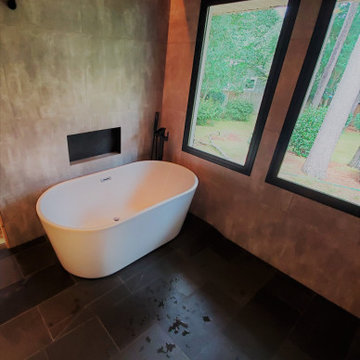
This is an example of a mid-sized contemporary master wet room bathroom in Raleigh with flat-panel cabinets, dark wood cabinets, a freestanding tub, a bidet, gray tile, porcelain tile, grey walls, slate floors, an undermount sink, engineered quartz benchtops, black floor, white benchtops, a niche, a double vanity, a floating vanity and wood.
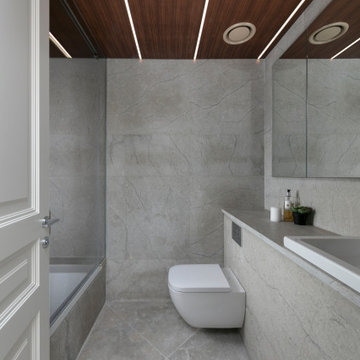
Grey marble bathroom with teak ceiling
This is an example of a mid-sized contemporary kids bathroom in Other with an undermount tub, a shower/bathtub combo, a wall-mount toilet, gray tile, grey walls, marble floors, an undermount sink, marble benchtops, grey floor, a sliding shower screen, grey benchtops, a single vanity and wood.
This is an example of a mid-sized contemporary kids bathroom in Other with an undermount tub, a shower/bathtub combo, a wall-mount toilet, gray tile, grey walls, marble floors, an undermount sink, marble benchtops, grey floor, a sliding shower screen, grey benchtops, a single vanity and wood.
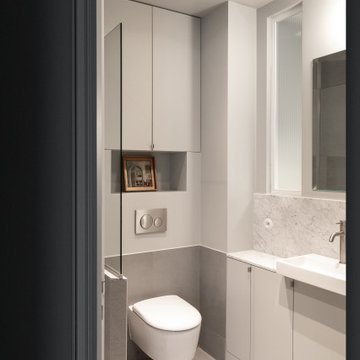
Photo of a mid-sized contemporary bathroom in Paris with beaded inset cabinets, grey cabinets, an alcove shower, a wall-mount toilet, white tile, ceramic tile, grey walls, ceramic floors, an undermount sink, tile benchtops, beige floor, white benchtops, a niche, a single vanity and wood.

Design ideas for a mid-sized scandinavian master bathroom in Los Angeles with flat-panel cabinets, light wood cabinets, a curbless shower, a two-piece toilet, white tile, ceramic tile, white walls, cement tiles, an undermount sink, engineered quartz benchtops, grey floor, a hinged shower door, white benchtops, a shower seat, a single vanity, a built-in vanity, wood and panelled walls.
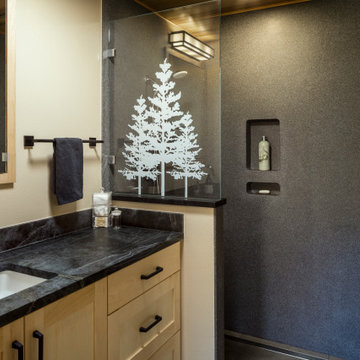
This homeowner approached us seeking to remodel this compact-sized Bathroom to provide better accessibility and a design that complemented the unique architecture and style of her Northwestern home. This new Bathroom design includes a few features that significantly increase the size that this Bathroom feels, without changing the footprint of the Bathroom. The key components which make all the difference are the open curbless shower, the larger light-colored wood vanity, and the wider pocket door which replaced the small hinged door. This Bathroom includes plentiful amounts of storage, found in the built-in linen cabinet, vanity full-extension drawers, and recessed medicine cabinet. The designer, inspired by the unique light switch covers around the house and the Elm tree etched into the glass of Marilyn's Primary Bathroom, suggested a pine tree graphic be imprinted on the glass panel for a statement piece as you enter or walk by this Guest Bathroom. We removed all the wood paneling in the Living Room just outside of this Bathroom, and instead updated the wood-panel style in this home by installing cedar tongue and groove paneling to the ceiling of this Bathroom. The different Northwestern elements are tied together with the door lintel piece that was installed to match the existing door and window lintels that the client's husband had installed throughout the house 10 years ago. We love how this Bathroom remodel provides the functionality that our client was needing, and fits right in with the style of the rest of the home.
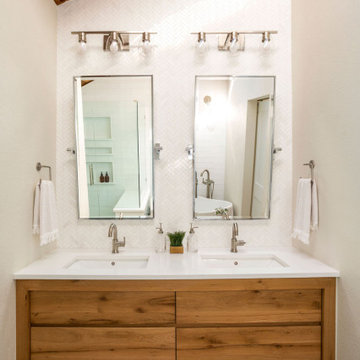
Inspiration for a mid-sized midcentury master bathroom in Denver with flat-panel cabinets, light wood cabinets, a freestanding tub, a corner shower, white tile, ceramic tile, white walls, porcelain floors, an undermount sink, engineered quartz benchtops, grey floor, a hinged shower door, white benchtops, a double vanity, a built-in vanity and wood.
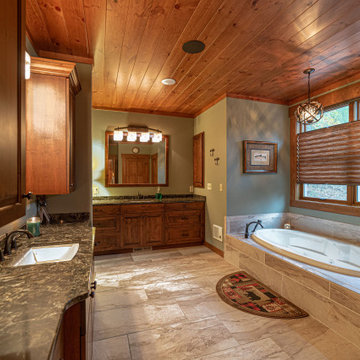
This is an example of a country bathroom in Other with raised-panel cabinets, medium wood cabinets, a drop-in tub, green walls, ceramic floors, an undermount sink, solid surface benchtops, a single vanity, a built-in vanity and wood.
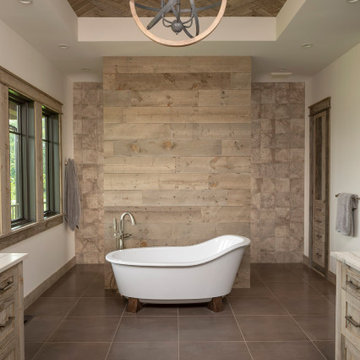
Luxury master bathroom retreat with reclaimed barn wood accents. Herringbone wood pattern on ceiling and barn wood tile around shower.
Large country master bathroom in Minneapolis with recessed-panel cabinets, grey cabinets, a freestanding tub, an open shower, gray tile, ceramic tile, grey walls, ceramic floors, an undermount sink, marble benchtops, grey floor, an open shower, multi-coloured benchtops, a built-in vanity and wood.
Large country master bathroom in Minneapolis with recessed-panel cabinets, grey cabinets, a freestanding tub, an open shower, gray tile, ceramic tile, grey walls, ceramic floors, an undermount sink, marble benchtops, grey floor, an open shower, multi-coloured benchtops, a built-in vanity and wood.
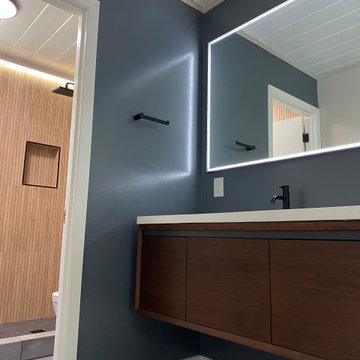
Eichler Master Bath Remodel
Photo of a small modern master bathroom with flat-panel cabinets, dark wood cabinets, brown tile, wood-look tile, grey walls, ceramic floors, an undermount sink, solid surface benchtops, grey floor, white benchtops, a single vanity, a floating vanity and wood.
Photo of a small modern master bathroom with flat-panel cabinets, dark wood cabinets, brown tile, wood-look tile, grey walls, ceramic floors, an undermount sink, solid surface benchtops, grey floor, white benchtops, a single vanity, a floating vanity and wood.
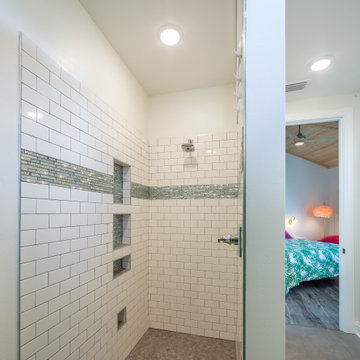
Custom guest bathroom with tile flooring and granite countertops.
Photo of a mid-sized traditional kids bathroom with flat-panel cabinets, green cabinets, an open shower, a one-piece toilet, white tile, glass tile, beige walls, vinyl floors, an undermount sink, granite benchtops, grey floor, an open shower, white benchtops, a niche, a single vanity, a built-in vanity and wood.
Photo of a mid-sized traditional kids bathroom with flat-panel cabinets, green cabinets, an open shower, a one-piece toilet, white tile, glass tile, beige walls, vinyl floors, an undermount sink, granite benchtops, grey floor, an open shower, white benchtops, a niche, a single vanity, a built-in vanity and wood.
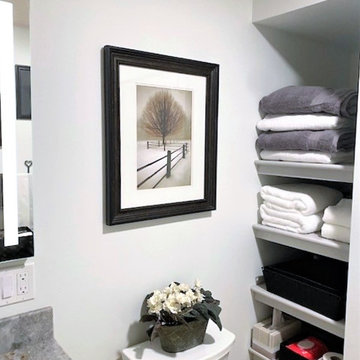
Our designer drew up a design for the contractor to build shelves for the alcove out of shelves and moldings from the cabinet company.
This is an example of a small transitional 3/4 bathroom in Boston with shaker cabinets, grey cabinets, an alcove shower, white walls, light hardwood floors, an undermount sink, brown floor, a shower curtain, grey benchtops, a niche, a single vanity, a built-in vanity, wood and granite benchtops.
This is an example of a small transitional 3/4 bathroom in Boston with shaker cabinets, grey cabinets, an alcove shower, white walls, light hardwood floors, an undermount sink, brown floor, a shower curtain, grey benchtops, a niche, a single vanity, a built-in vanity, wood and granite benchtops.

This custom cottage designed and built by Aaron Bollman is nestled in the Saugerties, NY. Situated in virgin forest at the foot of the Catskill mountains overlooking a babling brook, this hand crafted home both charms and relaxes the senses.
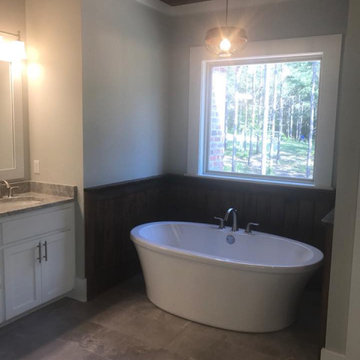
Large country master bathroom in Other with shaker cabinets, white cabinets, a freestanding tub, an alcove shower, beige walls, ceramic floors, an undermount sink, granite benchtops, beige floor, an open shower, grey benchtops, a niche, a double vanity, a built-in vanity and wood.
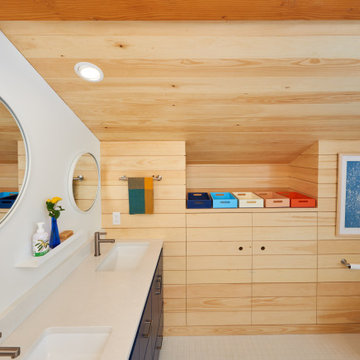
Full Bathroom with built-storage-cabinetry is designed with plenty of shelving and electrical outlets keeping clutter of this shared space out of sight.
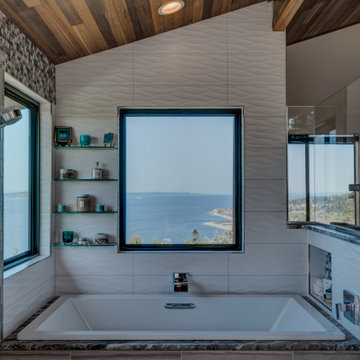
This custom-built residence was our client’s childhood home, holding sentimental memories for her. Today as a detail-oriented Dentist and her husband, a retired Sea Captain, they wanted to put their own stamp on the house, making it suitable for their own unique lifestyle.
The main objective of the design was to increase the Puget Sound views in every room possible. This
entailed some areas receiving major overhaul, such as the master suite, lesser updates to the kitchen and office, and a surprise remodel to the expansive wine cellar. All these were done while preserving the home’s 1970s-era quirkiness.
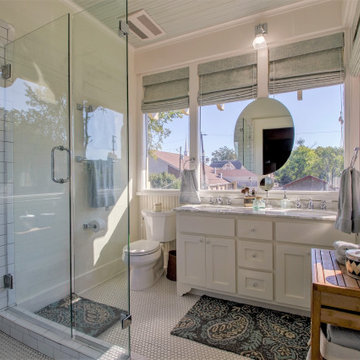
Rehabilitation of a 1910 home. Converted a sleeping porch into a bathroom.
Arts and crafts master bathroom in Little Rock with shaker cabinets, white cabinets, a corner shower, white tile, ceramic tile, white walls, porcelain floors, an undermount sink, marble benchtops, white floor, a hinged shower door, white benchtops, a double vanity, a built-in vanity, wood and decorative wall panelling.
Arts and crafts master bathroom in Little Rock with shaker cabinets, white cabinets, a corner shower, white tile, ceramic tile, white walls, porcelain floors, an undermount sink, marble benchtops, white floor, a hinged shower door, white benchtops, a double vanity, a built-in vanity, wood and decorative wall panelling.
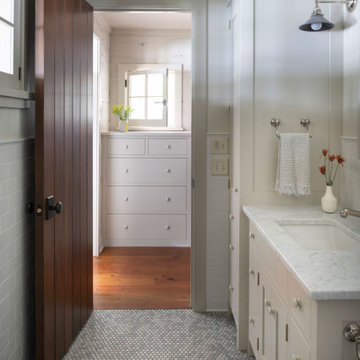
Contractor: Craig Williams
Photography: Scott Amundson
Mid-sized beach style master bathroom in Minneapolis with yellow cabinets, white tile, white walls, an undermount sink, white benchtops, a single vanity, a built-in vanity and wood.
Mid-sized beach style master bathroom in Minneapolis with yellow cabinets, white tile, white walls, an undermount sink, white benchtops, a single vanity, a built-in vanity and wood.
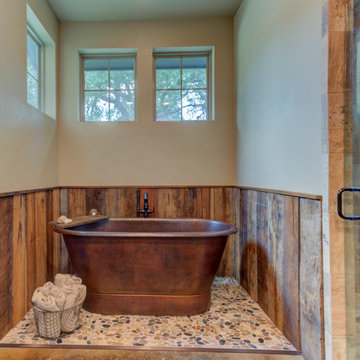
Design ideas for a mid-sized country master bathroom in Austin with raised-panel cabinets, dark wood cabinets, a freestanding tub, a curbless shower, a two-piece toilet, multi-coloured tile, porcelain tile, beige walls, concrete floors, an undermount sink, granite benchtops, black floor, a hinged shower door, beige benchtops, a shower seat, a double vanity, a built-in vanity, wood and wood walls.
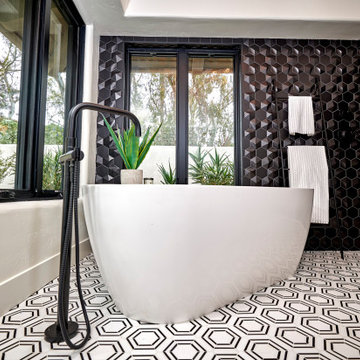
Urban cabin lifestyle. It will be compact, light-filled, clever, practical, simple, sustainable, and a dream to live in. It will have a well designed floor plan and beautiful details to create everyday astonishment. Life in the city can be both fulfilling and delightful mixed with natural materials and a touch of glamour.
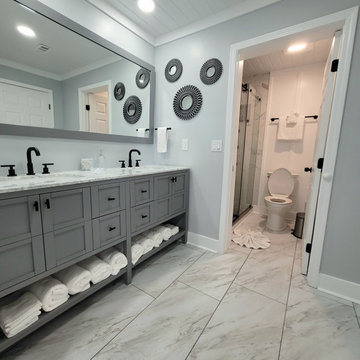
Design ideas for a beach style master bathroom in Other with shaker cabinets, grey cabinets, white tile, grey walls, vinyl floors, an undermount sink, grey floor, a sliding shower screen, white benchtops, a niche, a double vanity, a freestanding vanity, wood and wood walls.
Bathroom Design Ideas with an Undermount Sink and Wood
8