Bathroom Design Ideas with an Undermount Sink and Wood
Refine by:
Budget
Sort by:Popular Today
81 - 100 of 406 photos
Item 1 of 3
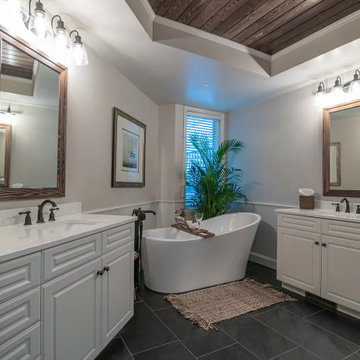
Alongside Integrity Remodeling and Design Group we took this large bathroom and made it have a distinct personality unique to the homeowner's desires. We added special details in the ceiling with stained shiplap feature and matching custom mirrors. We added bead board to match the re-painted existing cabinetry. Lastly we chose tile that had a warm, slightly rustic feel.
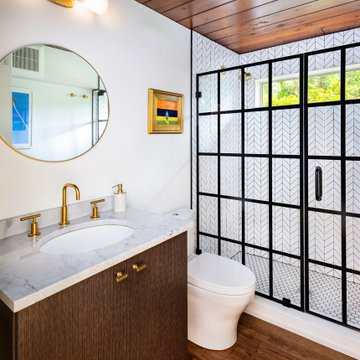
Photo of a midcentury bathroom in Boston with flat-panel cabinets, brown cabinets, white tile, white walls, dark hardwood floors, an undermount sink, quartzite benchtops, a hinged shower door, white benchtops, a single vanity, a built-in vanity and wood.

Small contemporary master bathroom in Moscow with flat-panel cabinets, white cabinets, an alcove shower, a wall-mount toilet, green tile, ceramic tile, green walls, porcelain floors, an undermount sink, solid surface benchtops, grey floor, a sliding shower screen, grey benchtops, an enclosed toilet, a single vanity, a freestanding vanity and wood.
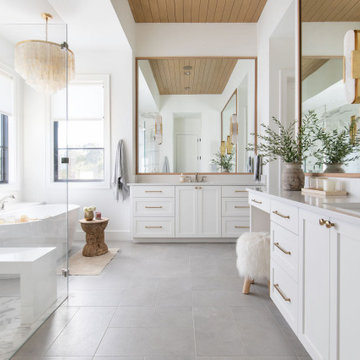
Design ideas for a transitional bathroom in Austin with shaker cabinets, white cabinets, a freestanding tub, white walls, an undermount sink, grey floor, white benchtops, a double vanity, a built-in vanity and wood.
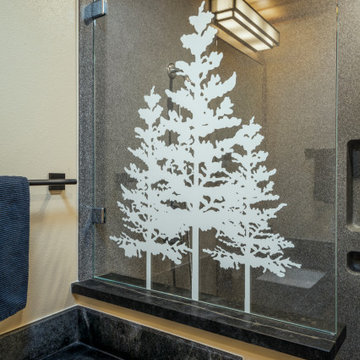
This homeowner approached us seeking to remodel this compact-sized Bathroom to provide better accessibility and a design that complemented the unique architecture and style of her Northwestern home. This new Bathroom design includes a few features that significantly increase the size that this Bathroom feels, without changing the footprint of the Bathroom. The key components which make all the difference are the open curbless shower, the larger light-colored wood vanity, and the wider pocket door which replaced the small hinged door. This Bathroom includes plentiful amounts of storage, found in the built-in linen cabinet, vanity full-extension drawers, and recessed medicine cabinet. The designer, inspired by the unique light switch covers around the house and the Elm tree etched into the glass of Marilyn's Primary Bathroom, suggested a pine tree graphic be imprinted on the glass panel for a statement piece as you enter or walk by this Guest Bathroom. We removed all the wood paneling in the Living Room just outside of this Bathroom, and instead updated the wood-panel style in this home by installing cedar tongue and groove paneling to the ceiling of this Bathroom. The different Northwestern elements are tied together with the door lintel piece that was installed to match the existing door and window lintels that the client's husband had installed throughout the house 10 years ago. We love how this Bathroom remodel provides the functionality that our client was needing, and fits right in with the style of the rest of the home.
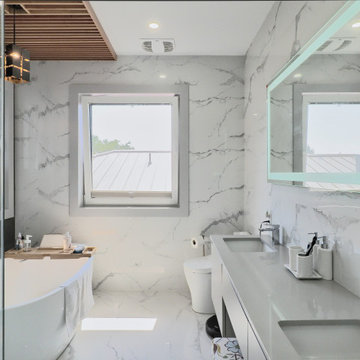
Photo of a large contemporary master bathroom in Vancouver with flat-panel cabinets, grey cabinets, a freestanding tub, a curbless shower, a one-piece toilet, white tile, marble, white walls, marble floors, an undermount sink, engineered quartz benchtops, white floor, a hinged shower door, grey benchtops, a double vanity, a floating vanity and wood.
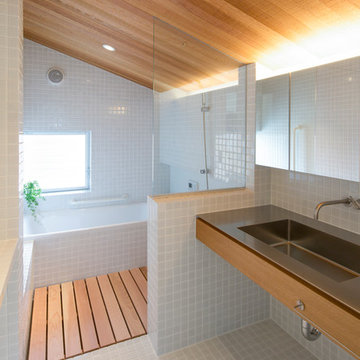
カルデバイ社のホーロー浴槽とモザイクタイルで仕上げた在来浴室、天井は外壁と同じレッドシダーで仕上げた。
洗面台はステンレス製の製作物。
Design ideas for a small asian master bathroom in Nagoya with open cabinets, grey cabinets, an undermount tub, a curbless shower, white tile, mosaic tile, white walls, mosaic tile floors, an undermount sink, stainless steel benchtops, white floor, a shower curtain, grey benchtops, a single vanity, a freestanding vanity and wood.
Design ideas for a small asian master bathroom in Nagoya with open cabinets, grey cabinets, an undermount tub, a curbless shower, white tile, mosaic tile, white walls, mosaic tile floors, an undermount sink, stainless steel benchtops, white floor, a shower curtain, grey benchtops, a single vanity, a freestanding vanity and wood.

Photos by Tina Witherspoon.
Design ideas for a small midcentury 3/4 bathroom in Seattle with flat-panel cabinets, dark wood cabinets, a corner tub, a curbless shower, a one-piece toilet, white tile, ceramic tile, slate floors, an undermount sink, engineered quartz benchtops, black floor, a hinged shower door, white benchtops, a double vanity, a floating vanity and wood.
Design ideas for a small midcentury 3/4 bathroom in Seattle with flat-panel cabinets, dark wood cabinets, a corner tub, a curbless shower, a one-piece toilet, white tile, ceramic tile, slate floors, an undermount sink, engineered quartz benchtops, black floor, a hinged shower door, white benchtops, a double vanity, a floating vanity and wood.

This new home, built for a family of 5 on a hillside in Marlboro, VT features a slab-on-grade with frost walls, a thick double stud wall with integrated service cavity, and truss roof with lots of cellulose. It incorporates an innovative compact heating, cooling, and ventilation unit and had the lowest blower door number this team had ever done. Locally sawn hemlock siding, some handmade tiles (the owners are both ceramicists), and a Vermont-made door give the home local shine.

Small modern 3/4 bathroom in Boston with open cabinets, brown cabinets, an alcove shower, a one-piece toilet, white tile, ceramic tile, grey walls, ceramic floors, an undermount sink, concrete benchtops, grey floor, a sliding shower screen, grey benchtops, a niche, a single vanity, a freestanding vanity and wood.

Quick ship - in stock - custom fast. We deliver all rooms quickly. Ask our experts. We will guide you to create your special spaces for your personal taste!!
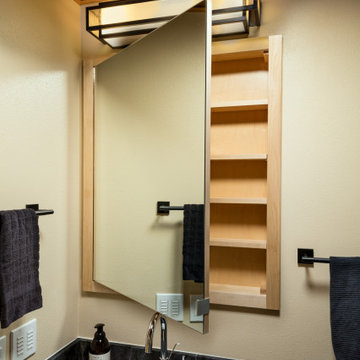
This homeowner approached us seeking to remodel this compact-sized Bathroom to provide better accessibility and a design that complemented the unique architecture and style of her Northwestern home. This new Bathroom design includes a few features that significantly increase the size that this Bathroom feels, without changing the footprint of the Bathroom. The key components which make all the difference are the open curbless shower, the larger light-colored wood vanity, and the wider pocket door which replaced the small hinged door. This Bathroom includes plentiful amounts of storage, found in the built-in linen cabinet, vanity full-extension drawers, and recessed medicine cabinet. The designer, inspired by the unique light switch covers around the house and the Elm tree etched into the glass of Marilyn's Primary Bathroom, suggested a pine tree graphic be imprinted on the glass panel for a statement piece as you enter or walk by this Guest Bathroom. We removed all the wood paneling in the Living Room just outside of this Bathroom, and instead updated the wood-panel style in this home by installing cedar tongue and groove paneling to the ceiling of this Bathroom. The different Northwestern elements are tied together with the door lintel piece that was installed to match the existing door and window lintels that the client's husband had installed throughout the house 10 years ago. We love how this Bathroom remodel provides the functionality that our client was needing, and fits right in with the style of the rest of the home.
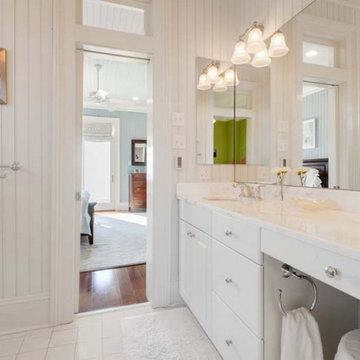
Inspiration for a mid-sized traditional bathroom in New Orleans with raised-panel cabinets, white cabinets, an alcove tub, a shower/bathtub combo, a one-piece toilet, white tile, subway tile, white walls, porcelain floors, an undermount sink, granite benchtops, white floor, a sliding shower screen, white benchtops, a single vanity, a built-in vanity, wood and wood walls.
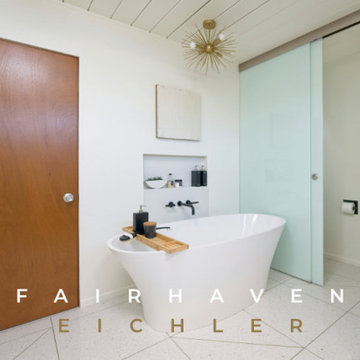
Elegant free-standing tub with wall mounted tub filler and built-in niche. Engineered quartz waterfall style backsplash.
Photo of a mid-sized midcentury master bathroom in Orange County with flat-panel cabinets, dark wood cabinets, a freestanding tub, a corner shower, a two-piece toilet, white tile, ceramic tile, white walls, terrazzo floors, an undermount sink, engineered quartz benchtops, beige floor, a hinged shower door, white benchtops, a niche, a single vanity, a floating vanity and wood.
Photo of a mid-sized midcentury master bathroom in Orange County with flat-panel cabinets, dark wood cabinets, a freestanding tub, a corner shower, a two-piece toilet, white tile, ceramic tile, white walls, terrazzo floors, an undermount sink, engineered quartz benchtops, beige floor, a hinged shower door, white benchtops, a niche, a single vanity, a floating vanity and wood.
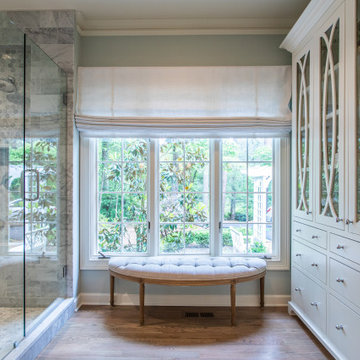
This is an example of a large transitional master bathroom in Atlanta with shaker cabinets, white cabinets, a freestanding tub, a double shower, a one-piece toilet, gray tile, medium hardwood floors, an undermount sink, a hinged shower door, white benchtops, a double vanity, a built-in vanity and wood.
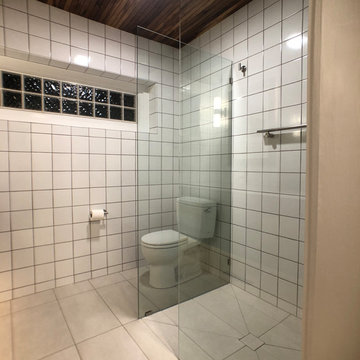
Curbless Shower Detail with Glass Wall Divider
Photo of a small midcentury master bathroom in Detroit with flat-panel cabinets, dark wood cabinets, a curbless shower, white tile, ceramic tile, porcelain floors, an undermount sink, quartzite benchtops, beige floor, an open shower, white benchtops, a single vanity, a floating vanity and wood.
Photo of a small midcentury master bathroom in Detroit with flat-panel cabinets, dark wood cabinets, a curbless shower, white tile, ceramic tile, porcelain floors, an undermount sink, quartzite benchtops, beige floor, an open shower, white benchtops, a single vanity, a floating vanity and wood.
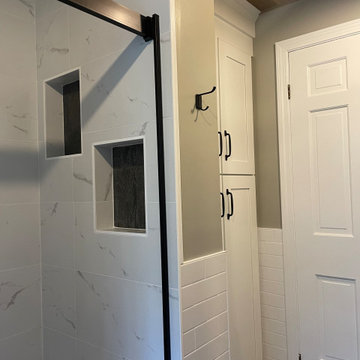
Small modern 3/4 bathroom in Boston with open cabinets, brown cabinets, an alcove shower, a one-piece toilet, white tile, ceramic tile, grey walls, ceramic floors, an undermount sink, concrete benchtops, grey floor, a sliding shower screen, grey benchtops, a niche, a single vanity, a freestanding vanity and wood.
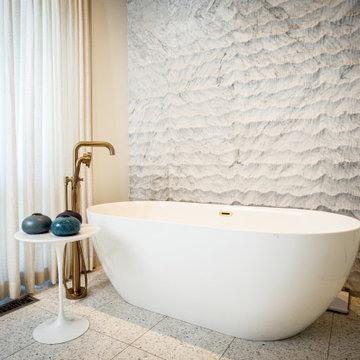
Photo of a large contemporary master bathroom in Salt Lake City with brown cabinets, a freestanding tub, an alcove shower, white tile, marble, white walls, an undermount sink, marble benchtops, white floor, a hinged shower door, white benchtops, a shower seat, a double vanity, a built-in vanity, wood and terrazzo floors.
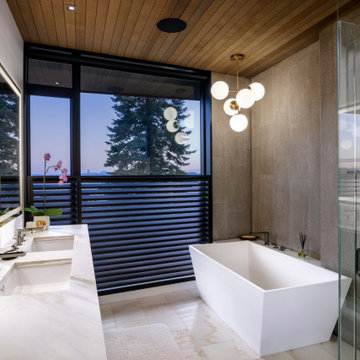
Master bath enjoys lake views, with louvers for privacy.
Design ideas for a mid-sized modern bathroom in Seattle with porcelain tile, porcelain floors, an undermount sink, engineered quartz benchtops, a hinged shower door, a double vanity, a floating vanity and wood.
Design ideas for a mid-sized modern bathroom in Seattle with porcelain tile, porcelain floors, an undermount sink, engineered quartz benchtops, a hinged shower door, a double vanity, a floating vanity and wood.

We had the perfect model to help us show off this newly remodeled bathroom floor! When asked about her experience working with us, Mini had nothing but pawsitive feedback.
Bathroom Design Ideas with an Undermount Sink and Wood
5