Bathroom Design Ideas with an Undermount Tub and Granite Benchtops
Refine by:
Budget
Sort by:Popular Today
81 - 100 of 2,430 photos
Item 1 of 3
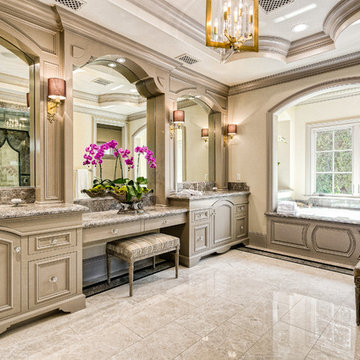
This is an example of a transitional master bathroom in Los Angeles with recessed-panel cabinets, grey cabinets, an undermount tub, an alcove shower, beige walls, marble floors, an undermount sink, granite benchtops, white floor, a hinged shower door and multi-coloured benchtops.
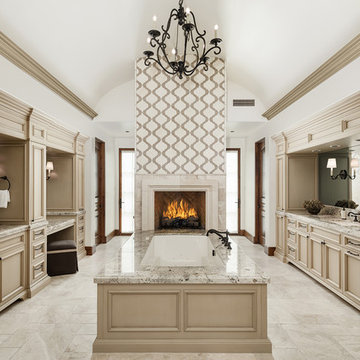
High Res Media
This is an example of an expansive mediterranean master bathroom in Phoenix with recessed-panel cabinets, beige cabinets, an undermount tub, white walls, an undermount sink, marble floors, granite benchtops and beige floor.
This is an example of an expansive mediterranean master bathroom in Phoenix with recessed-panel cabinets, beige cabinets, an undermount tub, white walls, an undermount sink, marble floors, granite benchtops and beige floor.
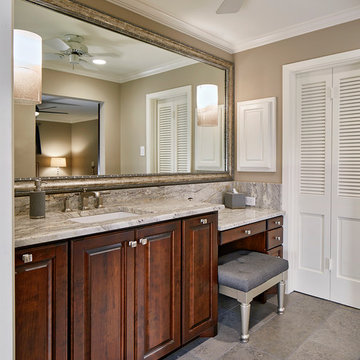
Master bath remodel with under-mount sink and custom cabinetry.
Inspiration for a traditional master bathroom in Dallas with shaker cabinets, an undermount tub and granite benchtops.
Inspiration for a traditional master bathroom in Dallas with shaker cabinets, an undermount tub and granite benchtops.
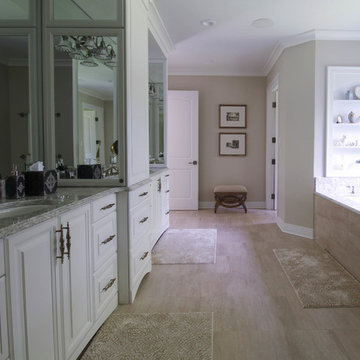
Design ideas for a large transitional master bathroom in Grand Rapids with raised-panel cabinets, white cabinets, an undermount tub, beige walls, porcelain floors, an undermount sink and granite benchtops.
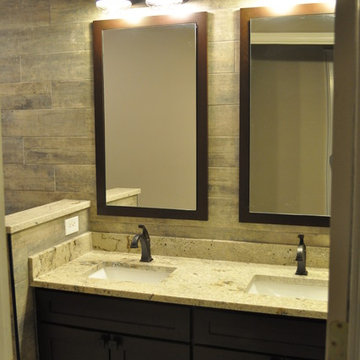
Small industrial bathroom in Atlanta with an undermount sink, shaker cabinets, dark wood cabinets, granite benchtops, an undermount tub, a shower/bathtub combo, a two-piece toilet, brown tile, ceramic tile and ceramic floors.
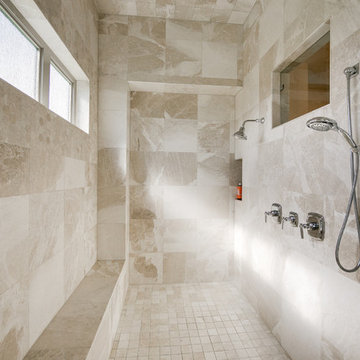
Design ideas for an expansive transitional master bathroom in Dallas with a double shower, beige tile, ceramic tile, shaker cabinets, white cabinets, granite benchtops, an undermount tub, a two-piece toilet, an undermount sink, white walls and ceramic floors.
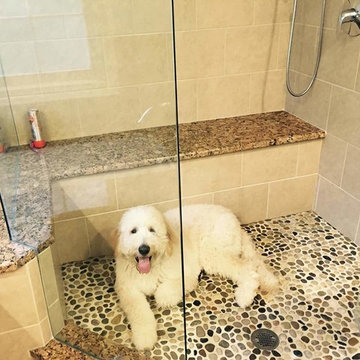
This was a complete master bathroom remodel that included expanding the shower to more than twice the original size. This was all completed inside the original footprint by simply eliminating a window and turning the bathtub. We added new half walls and incorporated a seat bench that flows from the tub deck into the shower.
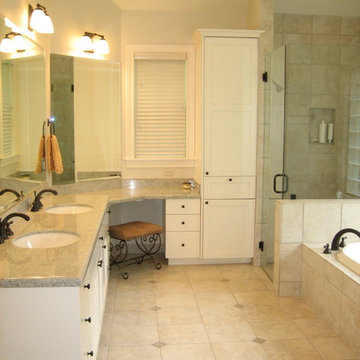
Photo Courtesy of Waller Contracting
Mid-sized modern master bathroom in Houston with an undermount sink, flat-panel cabinets, white cabinets, granite benchtops, an undermount tub, a shower/bathtub combo, a two-piece toilet, beige tile, porcelain tile, green walls and ceramic floors.
Mid-sized modern master bathroom in Houston with an undermount sink, flat-panel cabinets, white cabinets, granite benchtops, an undermount tub, a shower/bathtub combo, a two-piece toilet, beige tile, porcelain tile, green walls and ceramic floors.
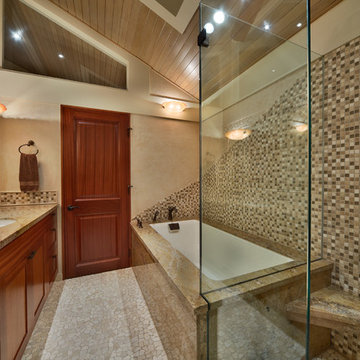
Tropical Light Photography
Photo of a large traditional master bathroom in Hawaii with shaker cabinets, medium wood cabinets, an undermount tub, a corner shower, brown tile, beige tile, mosaic tile, beige walls, pebble tile floors, an undermount sink and granite benchtops.
Photo of a large traditional master bathroom in Hawaii with shaker cabinets, medium wood cabinets, an undermount tub, a corner shower, brown tile, beige tile, mosaic tile, beige walls, pebble tile floors, an undermount sink and granite benchtops.
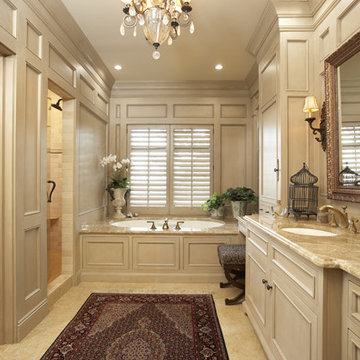
Interior Design | Bruce Kading
Matt Schmitt Photography
Design ideas for a large traditional master bathroom in Minneapolis with recessed-panel cabinets, beige cabinets, an undermount tub, an alcove shower, beige walls, an undermount sink and granite benchtops.
Design ideas for a large traditional master bathroom in Minneapolis with recessed-panel cabinets, beige cabinets, an undermount tub, an alcove shower, beige walls, an undermount sink and granite benchtops.
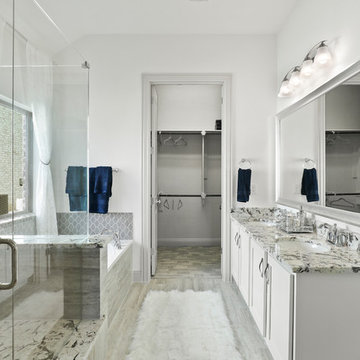
Design ideas for a mid-sized traditional master bathroom in Dallas with shaker cabinets, grey cabinets, an undermount tub, a corner shower, beige tile, ceramic tile, white walls, ceramic floors, an undermount sink, granite benchtops, a hinged shower door, multi-coloured benchtops and beige floor.
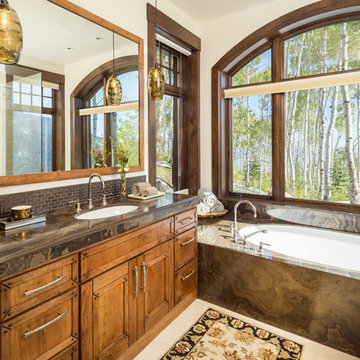
Inspiration for a mid-sized country master bathroom in Salt Lake City with medium wood cabinets, an undermount tub, beige walls, an undermount sink, beige floor, brown benchtops, recessed-panel cabinets and granite benchtops.
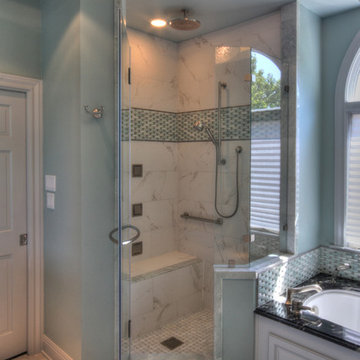
Design ideas for a large contemporary master bathroom in Austin with raised-panel cabinets, white cabinets, granite benchtops, an undermount tub, white tile, stone tile, blue walls, porcelain floors and a corner shower.
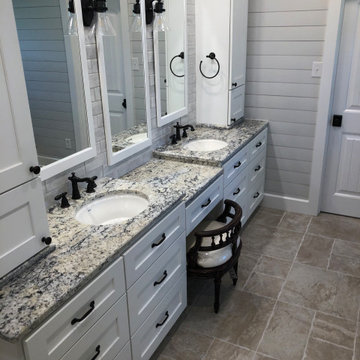
Shaker style white vanity cabinets with double sinks and a makeup vanity. This design boasts lots of storage, while keeping it simple with clean lines. A soft, neutral color palette and the oil rubbed bronze fixtures and lighting say modern farmhouse design.
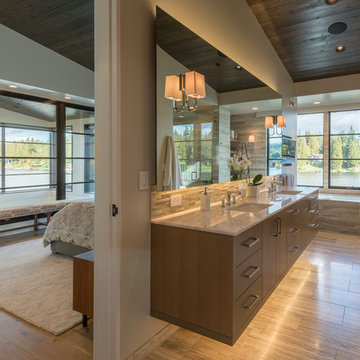
Master bath. Photography by Lucas Henning.
Photo of a large contemporary master bathroom in Seattle with flat-panel cabinets, brown cabinets, an undermount tub, an open shower, a one-piece toilet, white tile, porcelain tile, white walls, porcelain floors, an undermount sink, granite benchtops, beige floor, an open shower and beige benchtops.
Photo of a large contemporary master bathroom in Seattle with flat-panel cabinets, brown cabinets, an undermount tub, an open shower, a one-piece toilet, white tile, porcelain tile, white walls, porcelain floors, an undermount sink, granite benchtops, beige floor, an open shower and beige benchtops.
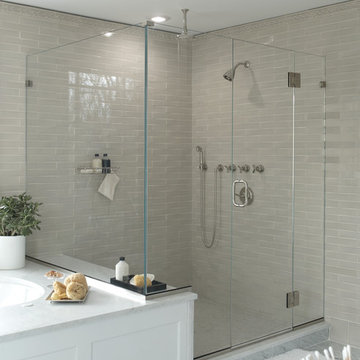
Photo of a mid-sized modern master bathroom in New York with an undermount tub, beige tile, ceramic tile, beige walls, a hinged shower door, recessed-panel cabinets, white cabinets, a corner shower, a one-piece toilet, ceramic floors, an undermount sink, granite benchtops and multi-coloured floor.
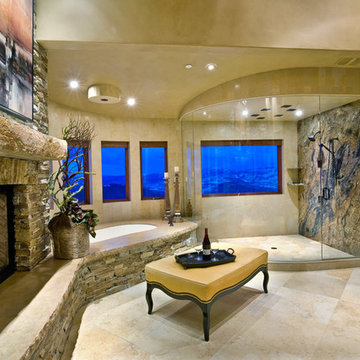
Doug Burke Photography
Photo of an expansive arts and crafts master bathroom in Salt Lake City with an undermount tub, beige walls, travertine floors, a corner shower, beige tile, stone tile, a vessel sink, raised-panel cabinets, dark wood cabinets and granite benchtops.
Photo of an expansive arts and crafts master bathroom in Salt Lake City with an undermount tub, beige walls, travertine floors, a corner shower, beige tile, stone tile, a vessel sink, raised-panel cabinets, dark wood cabinets and granite benchtops.
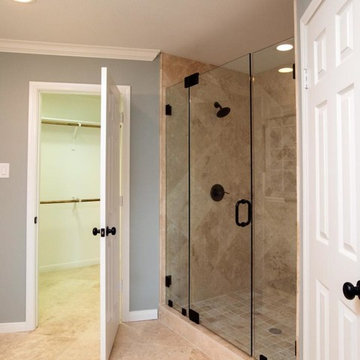
This amazing frameless shower enclosure was unique because the shower door needed to be located in the middle of the shower opening. When working with frameless showers, this layout design typically requires a solid aluminum header to span the width of the shower for support and changing the entire look of the shower itself. The designers at Anderson Glass used this special hardware that supports the shower door while eliminating the need for the header. This shower was featured on Season 2 of Fixer Upper on HGTV
Sarah Wilson
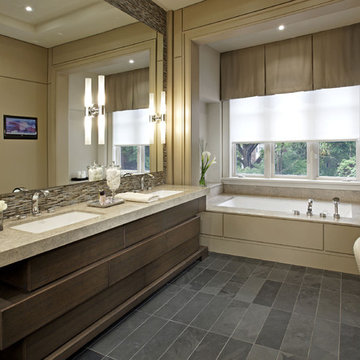
Photographer: David Whittaker
Design ideas for a large contemporary master bathroom in Toronto with an undermount sink, beige tile, an undermount tub, dark wood cabinets, beige walls, slate floors and granite benchtops.
Design ideas for a large contemporary master bathroom in Toronto with an undermount sink, beige tile, an undermount tub, dark wood cabinets, beige walls, slate floors and granite benchtops.
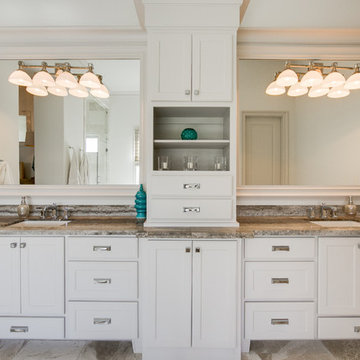
Inspiration for an expansive transitional master bathroom in Dallas with shaker cabinets, white cabinets, an undermount tub, a double shower, a two-piece toilet, beige tile, ceramic tile, white walls, ceramic floors, an undermount sink, granite benchtops, beige floor and a hinged shower door.
Bathroom Design Ideas with an Undermount Tub and Granite Benchtops
5