Bathroom Design Ideas with an Undermount Tub and Granite Benchtops
Refine by:
Budget
Sort by:Popular Today
121 - 140 of 2,430 photos
Item 1 of 3
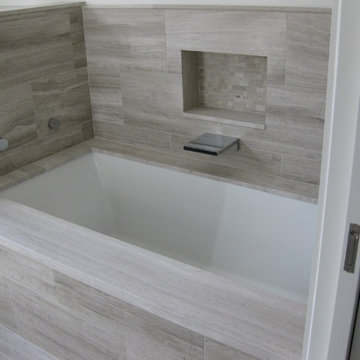
Ann Folan, follyn builders & developers, llc
Mid-sized modern master bathroom in Chicago with an undermount sink, shaker cabinets, white cabinets, granite benchtops, an undermount tub, a wall-mount toilet, gray tile, porcelain tile, grey walls and porcelain floors.
Mid-sized modern master bathroom in Chicago with an undermount sink, shaker cabinets, white cabinets, granite benchtops, an undermount tub, a wall-mount toilet, gray tile, porcelain tile, grey walls and porcelain floors.

В ванной комнате разместили стиральную машину с фронтальной загрузкой.
Design ideas for a mid-sized contemporary master bathroom in Saint Petersburg with flat-panel cabinets, light wood cabinets, an undermount tub, beige tile, porcelain tile, beige walls, porcelain floors, a vessel sink, granite benchtops, beige floor, a hinged shower door, grey benchtops, a single vanity, a floating vanity and panelled walls.
Design ideas for a mid-sized contemporary master bathroom in Saint Petersburg with flat-panel cabinets, light wood cabinets, an undermount tub, beige tile, porcelain tile, beige walls, porcelain floors, a vessel sink, granite benchtops, beige floor, a hinged shower door, grey benchtops, a single vanity, a floating vanity and panelled walls.
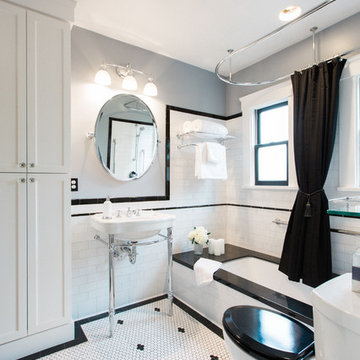
Photo by Nate Lewis Photography. Design & Construction completed thru Case Design/Remodeling of San Jose, CA.
This is an example of a mid-sized arts and crafts bathroom in San Francisco with furniture-like cabinets, white cabinets, an undermount tub, a shower/bathtub combo, a two-piece toilet, white tile, ceramic tile, grey walls, ceramic floors, a console sink and granite benchtops.
This is an example of a mid-sized arts and crafts bathroom in San Francisco with furniture-like cabinets, white cabinets, an undermount tub, a shower/bathtub combo, a two-piece toilet, white tile, ceramic tile, grey walls, ceramic floors, a console sink and granite benchtops.
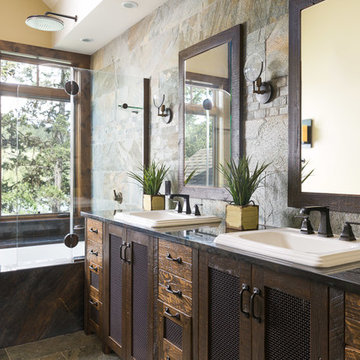
Klassen Photography
This is an example of a mid-sized country master bathroom in Jackson with brown cabinets, an undermount tub, a shower/bathtub combo, slate, slate floors, a drop-in sink, granite benchtops, multi-coloured benchtops, gray tile, yellow walls, grey floor, an open shower and recessed-panel cabinets.
This is an example of a mid-sized country master bathroom in Jackson with brown cabinets, an undermount tub, a shower/bathtub combo, slate, slate floors, a drop-in sink, granite benchtops, multi-coloured benchtops, gray tile, yellow walls, grey floor, an open shower and recessed-panel cabinets.
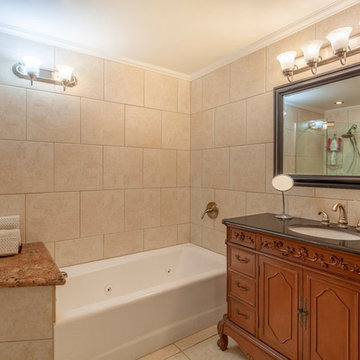
Mid-sized traditional master bathroom in Los Angeles with furniture-like cabinets, brown cabinets, an undermount tub, a corner shower, a two-piece toilet, beige tile, porcelain tile, beige walls, ceramic floors, an undermount sink, granite benchtops, beige floor, a hinged shower door and black benchtops.
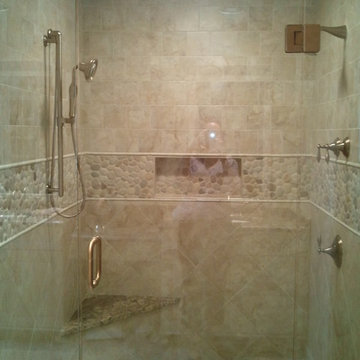
Transitional master bathroom in Other with an undermount sink, raised-panel cabinets, white cabinets, granite benchtops, an undermount tub, an alcove shower, beige tile, ceramic tile, beige walls and ceramic floors.
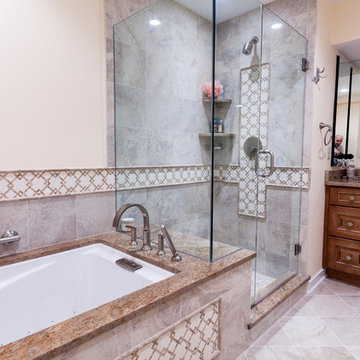
In the master bathroom, a simple update goes a long way. Removing the wall separating the tub and shower and updating the lighting makes the space feel larger. The mosaic accent is the perfect finishing touch to add unique interest.
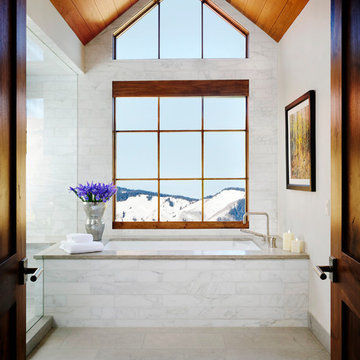
Inspiration for a transitional master bathroom in Denver with an undermount tub, a two-piece toilet, white tile, stone tile, white walls, limestone floors, an undermount sink and granite benchtops.
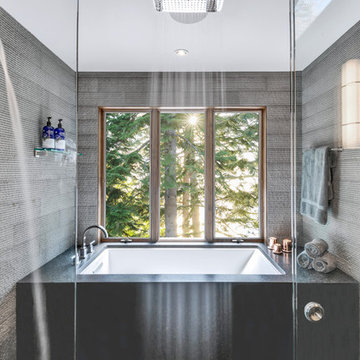
Brad Scott Photography
Large country master bathroom in Other with brown cabinets, an undermount tub, a shower/bathtub combo, a one-piece toilet, gray tile, stone tile, grey walls, ceramic floors, a vessel sink, granite benchtops, grey floor, a sliding shower screen and grey benchtops.
Large country master bathroom in Other with brown cabinets, an undermount tub, a shower/bathtub combo, a one-piece toilet, gray tile, stone tile, grey walls, ceramic floors, a vessel sink, granite benchtops, grey floor, a sliding shower screen and grey benchtops.
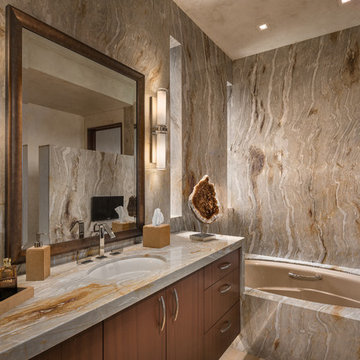
Modern, elegant bathroom has slab granite walls and countertop. Contemporary mahogany cabinets and hardware on floating, underlit vanity. Floor is sable limestone.
Project designed by Susie Hersker’s Scottsdale interior design firm Design Directives. Design Directives is active in Phoenix, Paradise Valley, Cave Creek, Carefree, Sedona, and beyond.
For more about Design Directives, click here: https://susanherskerasid.com/
To learn more about this project, click here: https://susanherskerasid.com/desert-contemporary/
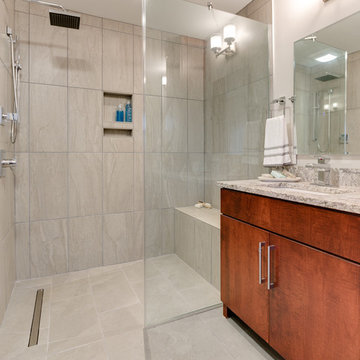
This is an example of a mid-sized contemporary master wet room bathroom in Columbus with flat-panel cabinets, medium wood cabinets, an undermount tub, a two-piece toilet, beige tile, gray tile, stone tile, white walls, light hardwood floors, a pedestal sink and granite benchtops.
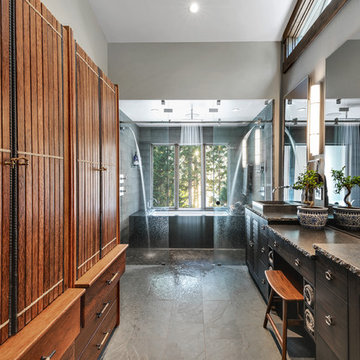
Brad Scott Photography
Large country master bathroom in Other with brown cabinets, an undermount tub, a shower/bathtub combo, a one-piece toilet, gray tile, stone tile, grey walls, ceramic floors, a vessel sink, granite benchtops, grey floor, a sliding shower screen, grey benchtops and louvered cabinets.
Large country master bathroom in Other with brown cabinets, an undermount tub, a shower/bathtub combo, a one-piece toilet, gray tile, stone tile, grey walls, ceramic floors, a vessel sink, granite benchtops, grey floor, a sliding shower screen, grey benchtops and louvered cabinets.
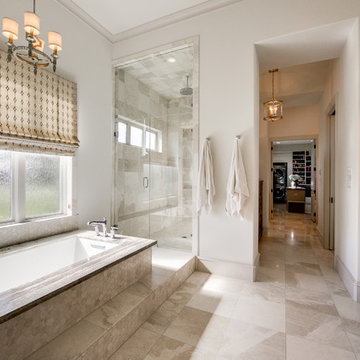
Photo of an expansive transitional master bathroom in Dallas with shaker cabinets, white cabinets, an undermount tub, a double shower, a two-piece toilet, beige tile, ceramic tile, white walls, ceramic floors, an undermount sink, granite benchtops, beige floor and a hinged shower door.
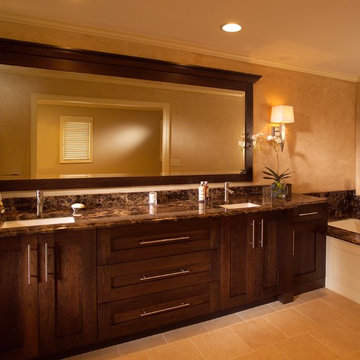
The cabinetry is cherry wood with flat panel doors and drawer fronts. The mirror frame was custom built and finished to match the cabinetry. Porcelain tile with the look of tumbled limestone was chosen for the floor. The countertop, tub deck, and backsplash are Emperador Dark 3cm marble.
Photograph by Steve Brown Photography
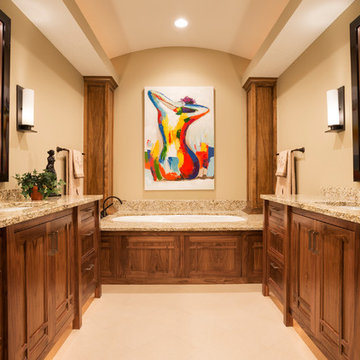
Landmark Photography
Design ideas for a large contemporary master bathroom in Minneapolis with an undermount sink, shaker cabinets, dark wood cabinets, granite benchtops, an undermount tub, beige tile, porcelain tile, beige walls and porcelain floors.
Design ideas for a large contemporary master bathroom in Minneapolis with an undermount sink, shaker cabinets, dark wood cabinets, granite benchtops, an undermount tub, beige tile, porcelain tile, beige walls and porcelain floors.
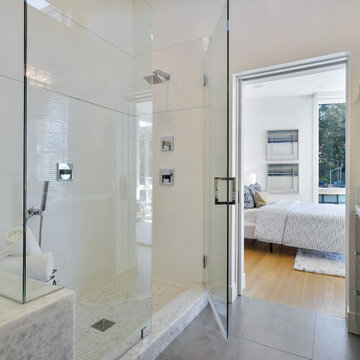
Spectacular views, a tricky site and the desirability of maintaining views and light for adjacent neighbors inspired our design for this new house in Clarendon Heights. The facade features subtle shades of stucco, coordinating dark aluminum windows and a bay element which twists to capture views of the Golden Gate Bridge. Built into an upsloping site, retaining walls allowed us to create a bi-level rear yard with the lower part at the main living level and an elevated upper deck with sweeping views of San Francisco. The interiors feature an open plan, high ceilings, luxurious finishes and a dramatic curving stair with metal railings which swoop up to a second-floor sky bridge. Well-placed windows, including clerestories flood all of the interior spaces with light.
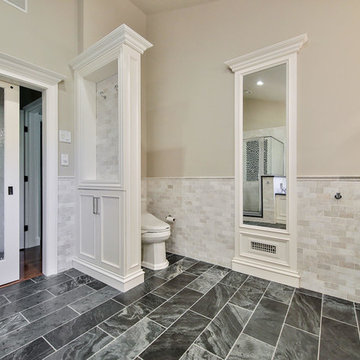
Large transitional master bathroom in Other with beaded inset cabinets, white cabinets, an undermount tub, a corner shower, gray tile, marble, beige walls, an undermount sink, granite benchtops, grey floor, a hinged shower door and black benchtops.
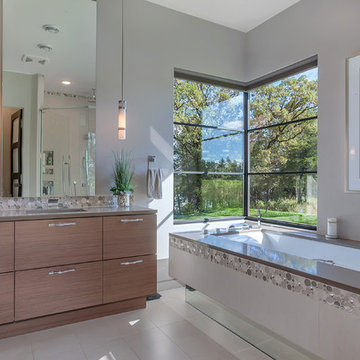
Lynnette Bauer - 360REI
Small contemporary master bathroom in Minneapolis with an undermount tub, a wall-mount toilet, gray tile, grey walls, ceramic floors, beige floor, open cabinets, dark wood cabinets, an open shower, stone tile, a vessel sink, granite benchtops and a hinged shower door.
Small contemporary master bathroom in Minneapolis with an undermount tub, a wall-mount toilet, gray tile, grey walls, ceramic floors, beige floor, open cabinets, dark wood cabinets, an open shower, stone tile, a vessel sink, granite benchtops and a hinged shower door.
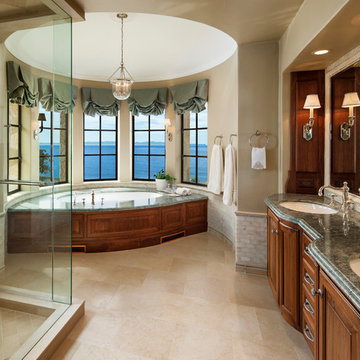
Jim Bartsch
Photo of a large traditional master bathroom in Santa Barbara with raised-panel cabinets, medium wood cabinets, an undermount tub, beige walls, an undermount sink, beige floor, a corner shower, beige tile, porcelain tile, travertine floors, granite benchtops, a hinged shower door and green benchtops.
Photo of a large traditional master bathroom in Santa Barbara with raised-panel cabinets, medium wood cabinets, an undermount tub, beige walls, an undermount sink, beige floor, a corner shower, beige tile, porcelain tile, travertine floors, granite benchtops, a hinged shower door and green benchtops.
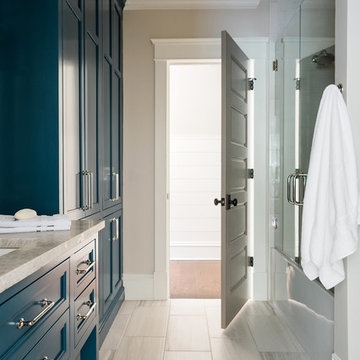
Beach style bathroom in Atlanta with recessed-panel cabinets, blue cabinets, an undermount tub, an alcove shower, beige walls, an undermount sink, granite benchtops, grey floor, a hinged shower door and beige benchtops.
Bathroom Design Ideas with an Undermount Tub and Granite Benchtops
7