Bathroom Design Ideas with an Undermount Tub and Granite Benchtops
Refine by:
Budget
Sort by:Popular Today
141 - 160 of 2,430 photos
Item 1 of 3
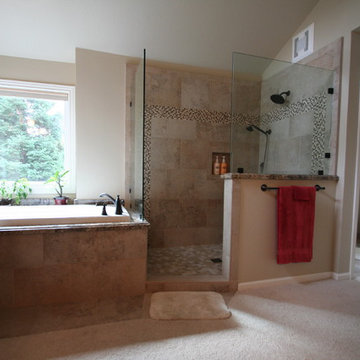
Large Walk In shower, Porcelian Tile, Tile Shop Coffee Cream Glass Mosaic Tile, Brizo Faucet
Inspiration for a large traditional master bathroom in San Francisco with an undermount sink, raised-panel cabinets, dark wood cabinets, granite benchtops, an undermount tub, an open shower, a one-piece toilet, brown tile, stone slab, beige walls and slate floors.
Inspiration for a large traditional master bathroom in San Francisco with an undermount sink, raised-panel cabinets, dark wood cabinets, granite benchtops, an undermount tub, an open shower, a one-piece toilet, brown tile, stone slab, beige walls and slate floors.
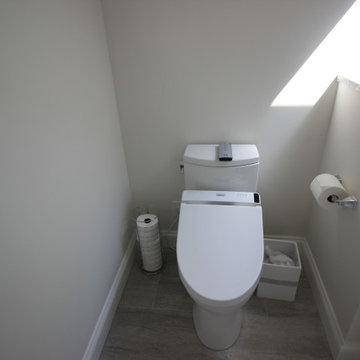
Photo of a large traditional master bathroom in Wilmington with recessed-panel cabinets, white cabinets, an undermount tub, beige walls, porcelain floors, an undermount sink, granite benchtops, grey floor and grey benchtops.
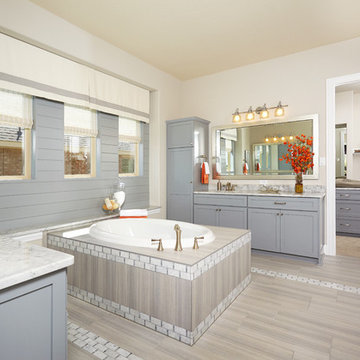
Inspiration for a large master bathroom in Austin with raised-panel cabinets, grey cabinets, an undermount tub, an open shower, multi-coloured tile, ceramic tile, multi-coloured walls, ceramic floors, an undermount sink and granite benchtops.
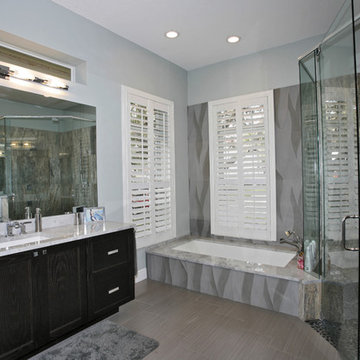
Frank Baptie
Large contemporary master bathroom in Tampa with shaker cabinets, dark wood cabinets, an undermount tub, a corner shower, a two-piece toilet, gray tile, porcelain tile, grey walls, porcelain floors, an undermount sink, granite benchtops, grey floor and a hinged shower door.
Large contemporary master bathroom in Tampa with shaker cabinets, dark wood cabinets, an undermount tub, a corner shower, a two-piece toilet, gray tile, porcelain tile, grey walls, porcelain floors, an undermount sink, granite benchtops, grey floor and a hinged shower door.
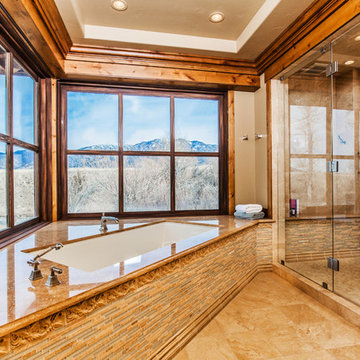
This is an example of a large country master bathroom in Other with beaded inset cabinets, medium wood cabinets, an undermount tub, a double shower, beige tile, ceramic tile, beige walls, ceramic floors, an undermount sink and granite benchtops.
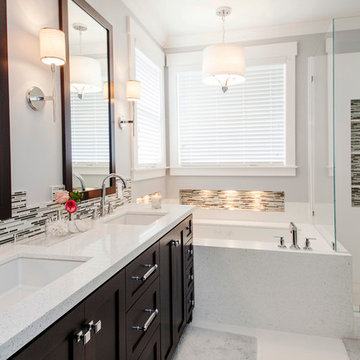
Photo of a large contemporary master bathroom in San Francisco with an undermount sink, shaker cabinets, dark wood cabinets, granite benchtops, an undermount tub, a corner shower, white tile, white walls and porcelain floors.
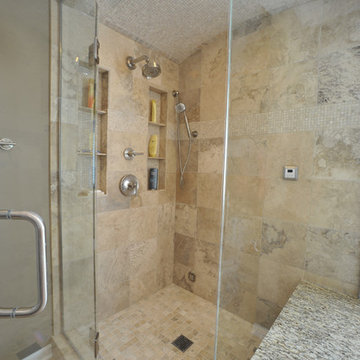
The shower ceiling was arched to prevent the steam condensation from dripping on the homeowners while they showered. The shower walls, floor, ceiling, and tub surround were covered with various size natural stone in an earth tone. The shower ceiling was tiled with 2" mosaic tiles, the tub desk and shower walls were covered with a 12" square tile. One 6" recessed light was added to the shower's arched ceiling as well.
The 3/8" heavy glass in-line panel, 74" door and buttress panel shower door included a pivoting transom at the top to allow for the dissipation of steam to the exhaust fan placed nearby. Brushed nickel panel hinges and pulls were selected for architectural detail and consistency.
One of the homeowner's goals for this remodel project was to eliminate the dark and boxy feel of the bathroom. By removing the shower wall, installing the new 90 degree glass surround to the tub deck, the space was opened and the natural light from the existing windows was allowed into the shower area accomplishing their goal.
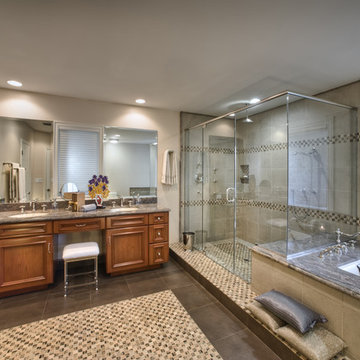
Here we have a master bathroom, a part of the master suite addition, providing elegant living with ample space for everything one would need. The spacious shower and seat for two is an extension of the granite that surrounds the tub. The use of tile and granite along with mosaic tiles creates a very appealing combination.
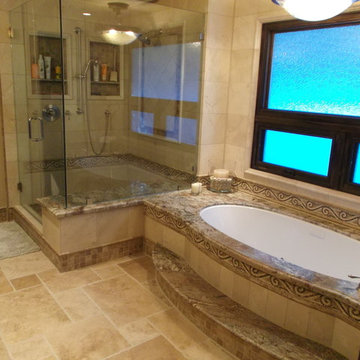
This is an example of a mid-sized traditional master bathroom in San Diego with an undermount tub, a corner shower, beige walls, limestone floors, beige floor, a hinged shower door, white tile, marble, granite benchtops and multi-coloured benchtops.
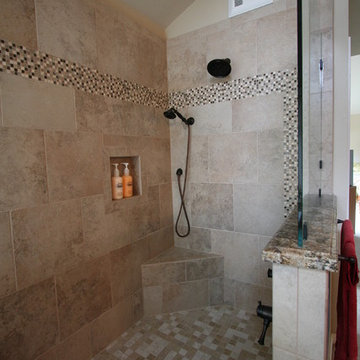
Large Walk In shower, Porcelian Tile, Tile Shop Coffee Cream Glass Mosaic Tile, Brizo Faucet, California Drain
Inspiration for a large traditional master bathroom in San Francisco with an undermount sink, raised-panel cabinets, dark wood cabinets, granite benchtops, an undermount tub, an open shower, a one-piece toilet, brown tile, stone slab, beige walls and slate floors.
Inspiration for a large traditional master bathroom in San Francisco with an undermount sink, raised-panel cabinets, dark wood cabinets, granite benchtops, an undermount tub, an open shower, a one-piece toilet, brown tile, stone slab, beige walls and slate floors.
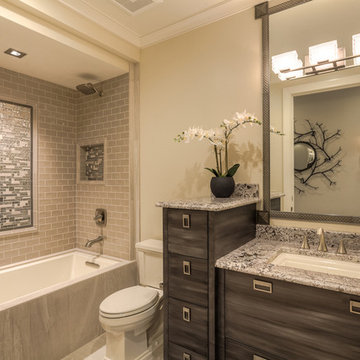
Tile faced tub , metal trim mirror frame, faux finish cabinet facing, flush nickel hardware.
Mid-sized transitional 3/4 bathroom in Seattle with flat-panel cabinets, grey cabinets, an undermount tub, a shower/bathtub combo, a two-piece toilet, beige tile, subway tile, beige walls, porcelain floors, an undermount sink and granite benchtops.
Mid-sized transitional 3/4 bathroom in Seattle with flat-panel cabinets, grey cabinets, an undermount tub, a shower/bathtub combo, a two-piece toilet, beige tile, subway tile, beige walls, porcelain floors, an undermount sink and granite benchtops.
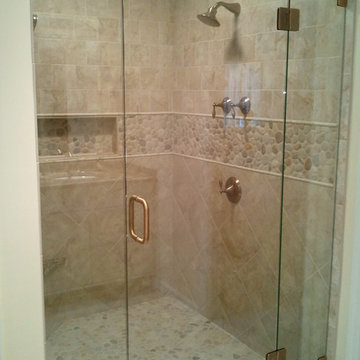
Design ideas for a transitional master bathroom in Other with an undermount sink, raised-panel cabinets, white cabinets, granite benchtops, an undermount tub, an alcove shower, beige tile, ceramic tile, beige walls and ceramic floors.
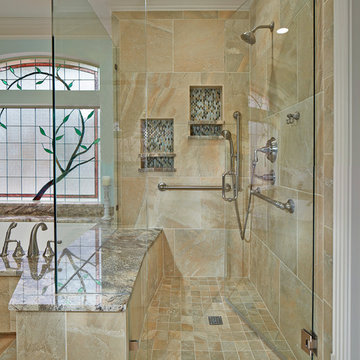
Complete aging-in-place bathroom remodel to make it more accessible. Includes stylish safety grab bars, LED lighting, wide shower seat, under-mount tub with wide ledge, radiant heated flooring, and curbless entry to shower.
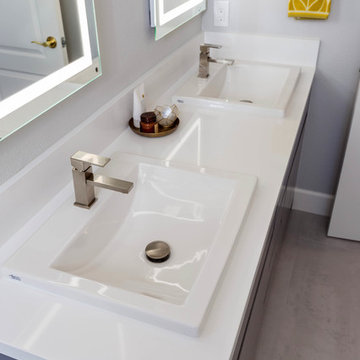
Scott Dubose Photography
Inspiration for a mid-sized modern kids bathroom in San Francisco with shaker cabinets, grey cabinets, an undermount tub, a shower/bathtub combo, a one-piece toilet, gray tile, ceramic tile, grey walls, porcelain floors, an undermount sink, granite benchtops, grey floor, a sliding shower screen and white benchtops.
Inspiration for a mid-sized modern kids bathroom in San Francisco with shaker cabinets, grey cabinets, an undermount tub, a shower/bathtub combo, a one-piece toilet, gray tile, ceramic tile, grey walls, porcelain floors, an undermount sink, granite benchtops, grey floor, a sliding shower screen and white benchtops.
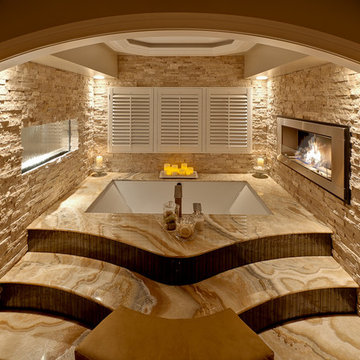
large spa style master bath. Fiber optics were installed above the tub so the client could look at the night sky. A waterfall and gas fireplace were installed in the alcove with the tub. The tub deck is a solid slab of onyx. The floor is heated and is covered in large Travertine tile. His and her vanities were installed on both side of the bathroom. The cabinets are a medium cherry, with a shaker style door.
Lee Love Photography
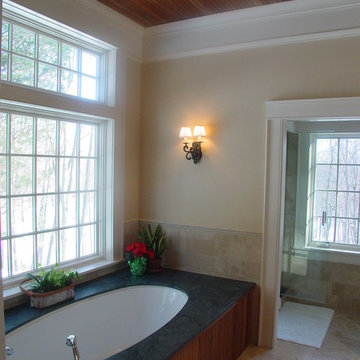
Luxury bath with plenty of day-lighting and views and soaring wood ceiling and stone finishes.
Inspiration for a large master bathroom in New York with an undermount tub, a corner shower, beige tile, beige walls, beaded inset cabinets, medium wood cabinets, granite benchtops, stone tile and limestone floors.
Inspiration for a large master bathroom in New York with an undermount tub, a corner shower, beige tile, beige walls, beaded inset cabinets, medium wood cabinets, granite benchtops, stone tile and limestone floors.
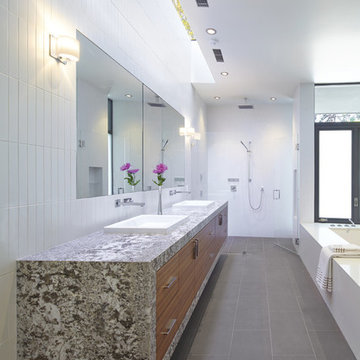
Atherton has many large substantial homes - our clients purchased an existing home on a one acre flag-shaped lot and asked us to design a new dream home for them. The result is a new 7,000 square foot four-building complex consisting of the main house, six-car garage with two car lifts, pool house with a full one bedroom residence inside, and a separate home office /work out gym studio building. A fifty-foot swimming pool was also created with fully landscaped yards.
Given the rectangular shape of the lot, it was decided to angle the house to incoming visitors slightly so as to more dramatically present itself. The house became a classic u-shaped home but Feng Shui design principals were employed directing the placement of the pool house to better contain the energy flow on the site. The main house entry door is then aligned with a special Japanese red maple at the end of a long visual axis at the rear of the site. These angles and alignments set up everything else about the house design and layout, and views from various rooms allow you to see into virtually every space tracking movements of others in the home.
The residence is simply divided into two wings of public use, kitchen and family room, and the other wing of bedrooms, connected by the living and dining great room. Function drove the exterior form of windows and solid walls with a line of clerestory windows which bring light into the middle of the large home. Extensive sun shadow studies with 3D tree modeling led to the unorthodox placement of the pool to the north of the home, but tree shadow tracking showed this to be the sunniest area during the entire year.
Sustainable measures included a full 7.1kW solar photovoltaic array technically making the house off the grid, and arranged so that no panels are visible from the property. A large 16,000 gallon rainwater catchment system consisting of tanks buried below grade was installed. The home is California GreenPoint rated and also features sealed roof soffits and a sealed crawlspace without the usual venting. A whole house computer automation system with server room was installed as well. Heating and cooling utilize hot water radiant heated concrete and wood floors supplemented by heat pump generated heating and cooling.
A compound of buildings created to form balanced relationships between each other, this home is about circulation, light and a balance of form and function.
Photo by John Sutton Photography.
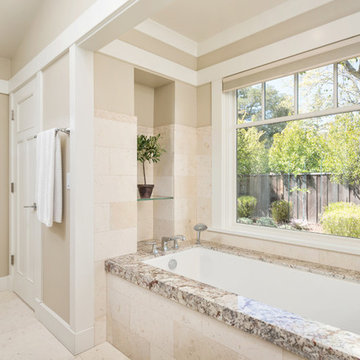
Arts and crafts master bathroom in San Francisco with recessed-panel cabinets, medium wood cabinets, an undermount tub, an alcove shower, a two-piece toilet, beige tile, stone tile, beige walls, travertine floors, an undermount sink and granite benchtops.
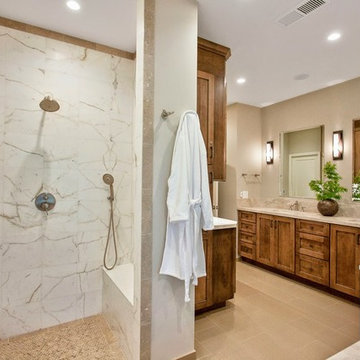
Leuck Remodel in a Zen Neutrals color scheme. Medallion vanity with taj mahal leathered granite counters, calcutta oro marble shower.
Inspiration for a large contemporary master bathroom in San Francisco with an undermount sink, recessed-panel cabinets, medium wood cabinets, granite benchtops, an undermount tub, an alcove shower, beige tile, stone tile and beige walls.
Inspiration for a large contemporary master bathroom in San Francisco with an undermount sink, recessed-panel cabinets, medium wood cabinets, granite benchtops, an undermount tub, an alcove shower, beige tile, stone tile and beige walls.
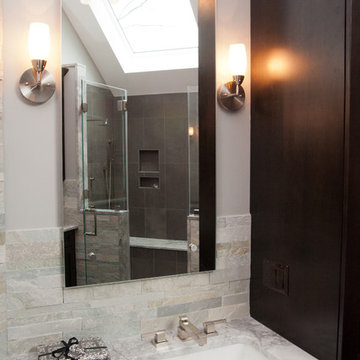
Bathroom vanity and sink with custom mirror
built by Pro Skill Construction
Design ideas for a mid-sized contemporary master bathroom in New York with an undermount sink, recessed-panel cabinets, dark wood cabinets, granite benchtops, an undermount tub, a corner shower, a one-piece toilet, gray tile, porcelain tile, grey walls and porcelain floors.
Design ideas for a mid-sized contemporary master bathroom in New York with an undermount sink, recessed-panel cabinets, dark wood cabinets, granite benchtops, an undermount tub, a corner shower, a one-piece toilet, gray tile, porcelain tile, grey walls and porcelain floors.
Bathroom Design Ideas with an Undermount Tub and Granite Benchtops
8