Bathroom Design Ideas with an Undermount Tub and Granite Benchtops
Refine by:
Budget
Sort by:Popular Today
101 - 120 of 2,430 photos
Item 1 of 3
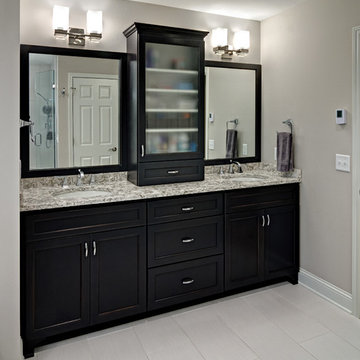
Knight Construction Design
Photo of a mid-sized transitional master bathroom in Minneapolis with a two-piece toilet, grey walls, porcelain floors, an undermount sink, white tile, porcelain tile, shaker cabinets, black cabinets, an undermount tub, granite benchtops, an alcove shower and grey benchtops.
Photo of a mid-sized transitional master bathroom in Minneapolis with a two-piece toilet, grey walls, porcelain floors, an undermount sink, white tile, porcelain tile, shaker cabinets, black cabinets, an undermount tub, granite benchtops, an alcove shower and grey benchtops.
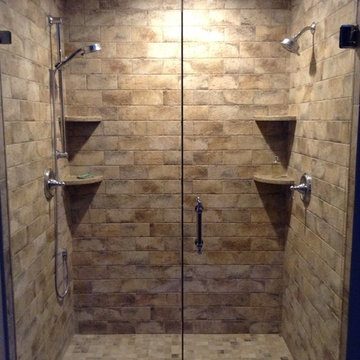
"I would have walked away from this project if it wasn't for Micki at GSI Bath Showplace. It was more overwhelming than I anticipated and she made it fun." - Karen
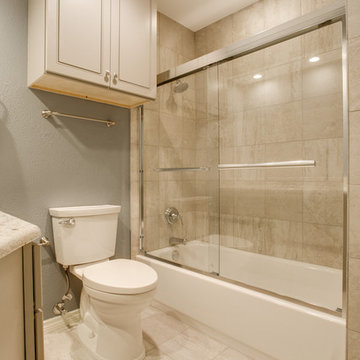
Inspiration for a small traditional 3/4 bathroom in Dallas with flat-panel cabinets, beige cabinets, an undermount tub, ceramic tile, grey walls, ceramic floors and granite benchtops.
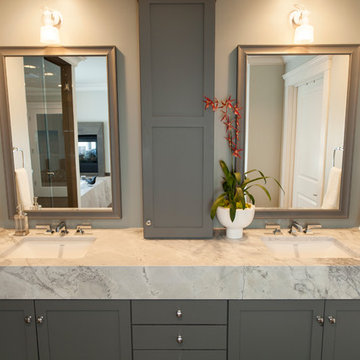
Double vanity in this master bathroom features Brazilian Arabescato granite with 7" tall front face.
Vanity lights are Acquaparete Wall Lights from Y Lighting.
Fixtures include Toto faucets and Duravit Starck 3 sinks.
Evan Parker
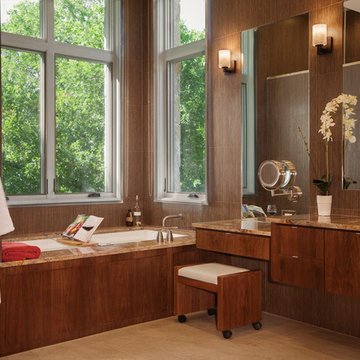
The large soaking tub and vanity space takes advantage of the natural light and relaxing view of the outdoors.
Photographed by: Coles Hairston
Architect: James LaRue
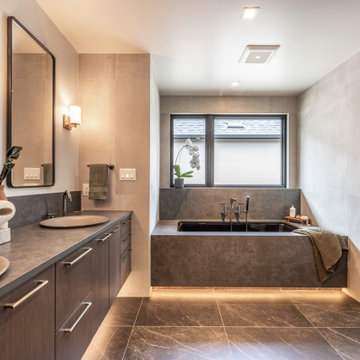
Modern bathroom
Design ideas for a mid-sized contemporary master bathroom in Denver with flat-panel cabinets, grey cabinets, an undermount tub, gray tile, porcelain tile, grey walls, porcelain floors, a vessel sink, granite benchtops, grey floor, grey benchtops, a double vanity and a floating vanity.
Design ideas for a mid-sized contemporary master bathroom in Denver with flat-panel cabinets, grey cabinets, an undermount tub, gray tile, porcelain tile, grey walls, porcelain floors, a vessel sink, granite benchtops, grey floor, grey benchtops, a double vanity and a floating vanity.
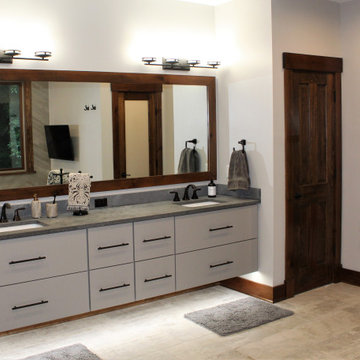
Wow! Some really fantastic bathroom remodeling ideas in this Frederick home renovation by Talon Construction #HomeImprovement #bathroomdesign #remodeling#bathroomideas #designbuild
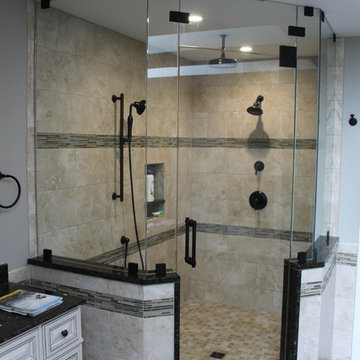
Custom glass shower door
Photo of a large transitional master bathroom in DC Metro with raised-panel cabinets, beige cabinets, an undermount tub, a corner shower, beige tile, ceramic tile, grey walls, porcelain floors, an undermount sink, granite benchtops, brown floor, a hinged shower door and black benchtops.
Photo of a large transitional master bathroom in DC Metro with raised-panel cabinets, beige cabinets, an undermount tub, a corner shower, beige tile, ceramic tile, grey walls, porcelain floors, an undermount sink, granite benchtops, brown floor, a hinged shower door and black benchtops.
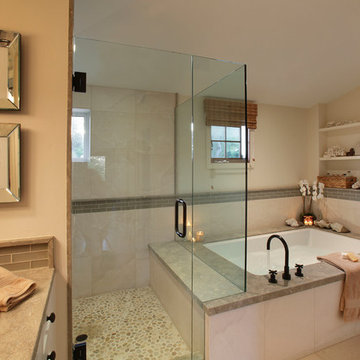
This is an example of a large transitional master bathroom in Orange County with an alcove shower, pebble tile floors, white cabinets, glass tile, beige walls, an undermount sink, granite benchtops, beige tile, an undermount tub, beige floor and a hinged shower door.
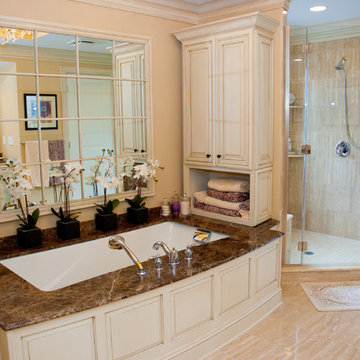
Maina Enterprises, LLC
Inspiration for a traditional bathroom in New York with an undermount sink, raised-panel cabinets, light wood cabinets, granite benchtops, an undermount tub, a corner shower, a two-piece toilet and beige tile.
Inspiration for a traditional bathroom in New York with an undermount sink, raised-panel cabinets, light wood cabinets, granite benchtops, an undermount tub, a corner shower, a two-piece toilet and beige tile.
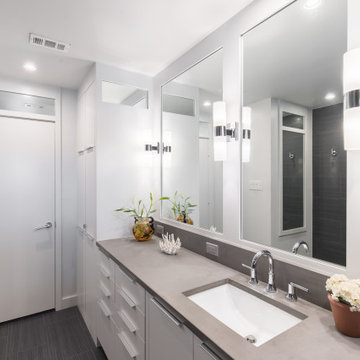
Tron Colbert
This is an example of a small modern master bathroom in Dallas with flat-panel cabinets, white cabinets, an undermount tub, a shower/bathtub combo, a two-piece toilet, black tile, porcelain tile, white walls, porcelain floors, an undermount sink and granite benchtops.
This is an example of a small modern master bathroom in Dallas with flat-panel cabinets, white cabinets, an undermount tub, a shower/bathtub combo, a two-piece toilet, black tile, porcelain tile, white walls, porcelain floors, an undermount sink and granite benchtops.
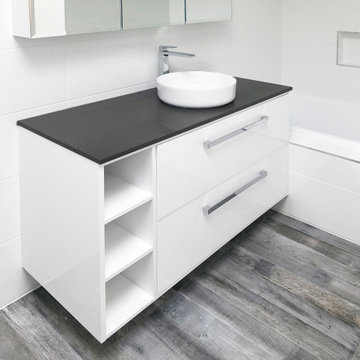
Minimalist, clean white laundry and bathroom rehab in Blackburn family home. These striking grey wood-look tiles really make an impression! The perfect budget friendly rehab for a busy family.
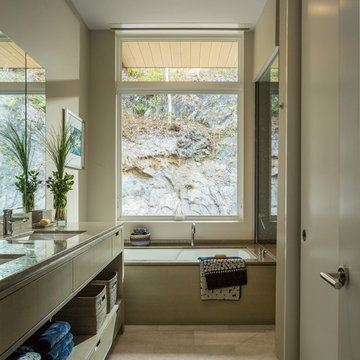
Inspiration for a mid-sized contemporary master bathroom in Burlington with open cabinets, an undermount tub, beige walls, an undermount sink, beige cabinets, granite benchtops, a corner shower and a hinged shower door.
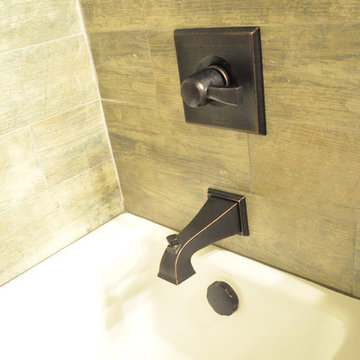
Small industrial kids bathroom in Atlanta with an undermount sink, shaker cabinets, dark wood cabinets, granite benchtops, an undermount tub, a shower/bathtub combo, a two-piece toilet, brown tile, ceramic tile and ceramic floors.
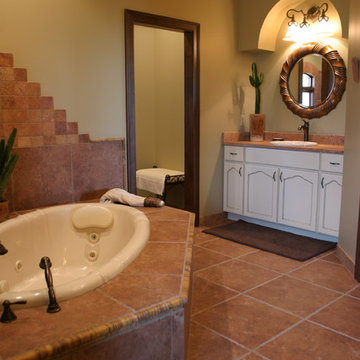
Photo of a mid-sized master bathroom in Cincinnati with white cabinets, an undermount tub, ceramic tile, beige walls, ceramic floors, an undermount sink, granite benchtops and brown tile.
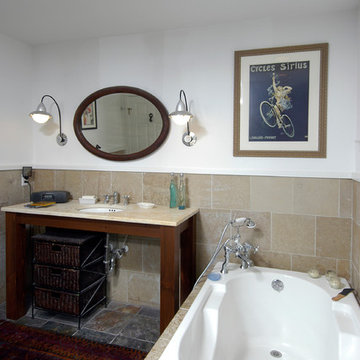
Chevy Chase, Maryland Crafstman Kitchen
#JenniferGilmer
http://www.gilmerkitchens.com/
Photography by Bob Narod
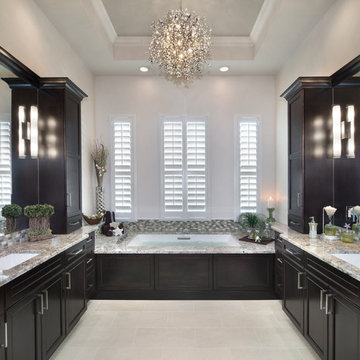
Transforming a Master Bathroom
When our clients purchased their beautiful home in South Fort Myers, FL they fell in love with the expansive, sweeping space. It wasn’t long, however, before they realized the master bathroom just didn’t suit their taste. The large walk-in shower was practically cave-like. Consequentially, it completely dwarfed the bathroom. Along with bland colors, outdated finishes, and a dividing wall in the middle of the room, the whole space felt smaller than its ample dimensions implied. There was no question about it – the bathroom needed an update.
Making Room for More
First, we demolished the existing finishes and cut the concrete slab for new underground plumbing. We minimized the imposing shower and moved it to the other side of the room. Moving the shower also allowed for the installation of our Dura Supreme Alectra style cabinetry in cocoa brown. For increased functionality, we created split his-and-hers vanities. Then we added towers to match the cabinets. With interior outlets, the towers added smart storage for bathroom appliances, helping to keep the counters clutter-free. For a finishing touch, we outlined the large mirrors with crown molding trim in a complimentary finish – an essential detail to tie all the cabinetry together.
The Spa
To bring the feel of the spa to this gorgeous home, we installed our luxurious drop-in 72”x42” Kohler Air Massage bathtub. We completely surrounded it with 3cm granite countertops in Delicatus green and added a tub deck with tile backsplashes for a sumptuous ambiance.
Lighting
On either side of the his-and-hers vanity, we installed George Kovach tube sconces. Vertical placement of the sconces provided ample lighting while enhancing the contemporary style of the space. To frame the room, we added a drop ceiling with recessed lighting and outlined the tray ceiling with crown molding to match the rest of the design. To complete the bath remodel, we installed the final element – a stunningly unique 10-light polished chrome chandelier from Maxim lighting.
A Complete Transformation
When we met with our clients, it was instantly clear to us why they were unhappy with their master bathroom. The cave-like shower and cumbersome dividing wall overpowered a room in dire need of a modernizing. Furthermore, with two small children and a busy lifestyle, we could sense our clients not only desired a bathroom renovation, they needed a relaxing retreat.
Ultimately, this project was nothing less than a complete transformation of space. In fact, by the time we had finished, the only original fixtures left were the windows! With beautifully updated finishes and an improved layout, we were able to achieve the functionality our clients craved along with a new, spa-like feel. The end result was nothing short of a haven at home – the perfect spot to recharge at the end of a long day.
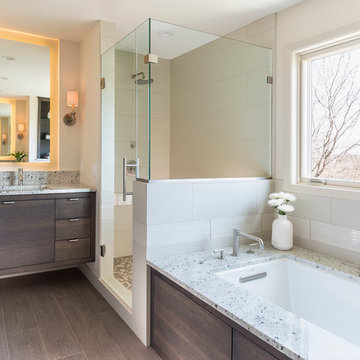
NKBA Award: 2015 3rd Place Large Master Bathroom
Designed while at Casa Verde Design
Andrea Rugg Photography
Design ideas for a large contemporary master bathroom in Minneapolis with an undermount sink, flat-panel cabinets, dark wood cabinets, granite benchtops, an undermount tub, a corner shower, a two-piece toilet, beige tile, porcelain tile, beige walls and porcelain floors.
Design ideas for a large contemporary master bathroom in Minneapolis with an undermount sink, flat-panel cabinets, dark wood cabinets, granite benchtops, an undermount tub, a corner shower, a two-piece toilet, beige tile, porcelain tile, beige walls and porcelain floors.
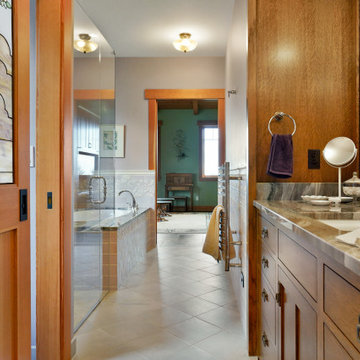
This custom home, sitting above the City within the hills of Corvallis, was carefully crafted with attention to the smallest detail. The homeowners came to us with a vision of their dream home, and it was all hands on deck between the G. Christianson team and our Subcontractors to create this masterpiece! Each room has a theme that is unique and complementary to the essence of the home, highlighted in the Swamp Bathroom and the Dogwood Bathroom. The home features a thoughtful mix of materials, using stained glass, tile, art, wood, and color to create an ambiance that welcomes both the owners and visitors with warmth. This home is perfect for these homeowners, and fits right in with the nature surrounding the home!
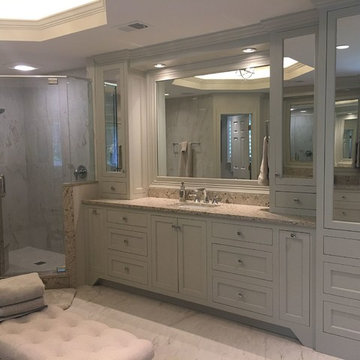
Large transitional master bathroom in Atlanta with shaker cabinets, white cabinets, a corner shower, beige walls, an undermount sink, granite benchtops, beige floor, a hinged shower door and an undermount tub.
Bathroom Design Ideas with an Undermount Tub and Granite Benchtops
6