Bathroom Design Ideas with an Undermount Tub
Refine by:
Budget
Sort by:Popular Today
41 - 60 of 2,100 photos
Item 1 of 3
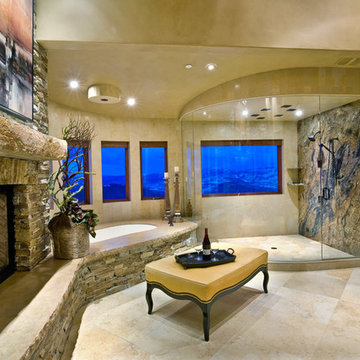
Doug Burke Photography
Photo of an expansive arts and crafts master bathroom in Salt Lake City with an undermount tub, beige walls, travertine floors, a corner shower, beige tile, stone tile, a vessel sink, raised-panel cabinets, dark wood cabinets and granite benchtops.
Photo of an expansive arts and crafts master bathroom in Salt Lake City with an undermount tub, beige walls, travertine floors, a corner shower, beige tile, stone tile, a vessel sink, raised-panel cabinets, dark wood cabinets and granite benchtops.
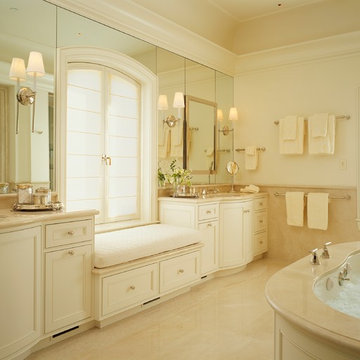
Matthew Millman
Design ideas for a large traditional master bathroom in San Francisco with an undermount tub, an undermount sink, beaded inset cabinets, white cabinets, limestone benchtops, beige walls, limestone floors and limestone.
Design ideas for a large traditional master bathroom in San Francisco with an undermount tub, an undermount sink, beaded inset cabinets, white cabinets, limestone benchtops, beige walls, limestone floors and limestone.
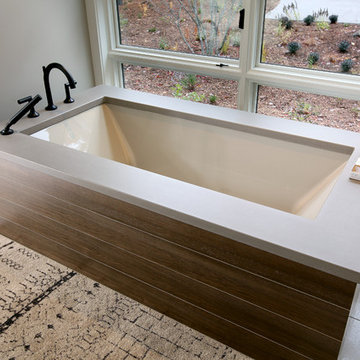
2014 Fall Parade Cascade Springs I Chad Gould Architect I BDR Custom Homes I Rock Kauffman Design I M-Buck Studios
Photo of a large transitional master bathroom in Grand Rapids with a vessel sink, flat-panel cabinets, beige cabinets, concrete benchtops, an undermount tub, a corner shower, a one-piece toilet, white tile, beige walls and ceramic floors.
Photo of a large transitional master bathroom in Grand Rapids with a vessel sink, flat-panel cabinets, beige cabinets, concrete benchtops, an undermount tub, a corner shower, a one-piece toilet, white tile, beige walls and ceramic floors.
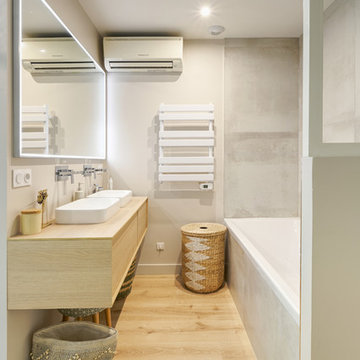
La salle de bain est en deux parties. Une partie douche derrière le placard central, une partie baignoire face au meuble vasque suspendu. Celui ci est très fonctionnel avec ses vasques semi encastrées et son plan vasque sur lequel on peut poser des éléments. Le coin salle de bain est délimité par une verrière qui apporte du cachet. Cet aménagement permet de bénéficier d'une grande baignoire ainsi que d'une grande douche.
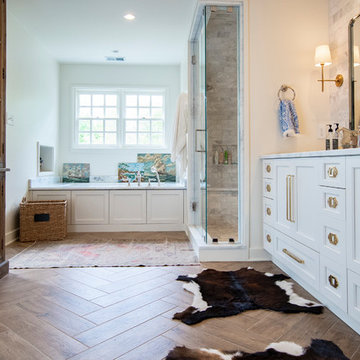
Mid-sized country master bathroom in Other with shaker cabinets, white cabinets, an undermount tub, white tile, marble, white walls, porcelain floors, marble benchtops, brown floor, a hinged shower door, white benchtops and an alcove shower.
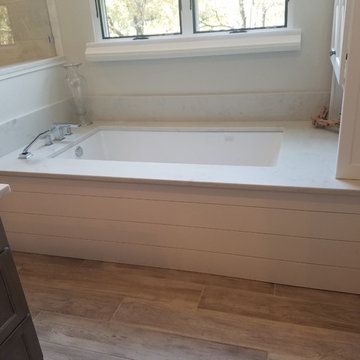
Inspiration for a large transitional master bathroom in Dallas with recessed-panel cabinets, white cabinets, an undermount tub, an open shower, a two-piece toilet, white tile, marble, beige walls, ceramic floors, an undermount sink, engineered quartz benchtops and an open shower.
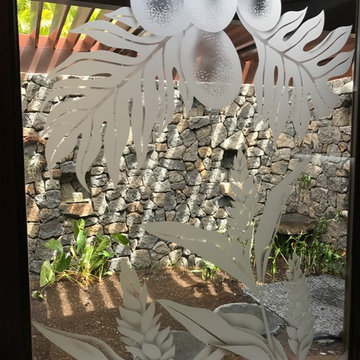
Master bath custom design by the client. Etched glass insert for mahogany exterior door to outdoor lava rock shower and orchid garden.
Photo of a large tropical master bathroom in Hawaii with flat-panel cabinets, brown cabinets, an undermount tub, an open shower, a one-piece toilet, beige tile, marble, beige walls, ceramic floors, an undermount sink, marble benchtops, beige floor, an open shower and brown benchtops.
Photo of a large tropical master bathroom in Hawaii with flat-panel cabinets, brown cabinets, an undermount tub, an open shower, a one-piece toilet, beige tile, marble, beige walls, ceramic floors, an undermount sink, marble benchtops, beige floor, an open shower and brown benchtops.
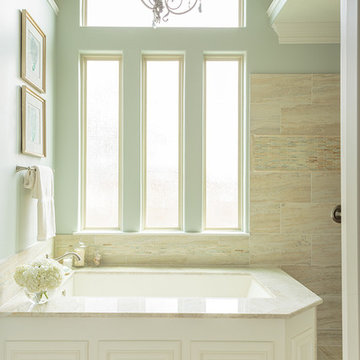
Master Bathroom soaking tub Taj Mahal quartzite top; Fashion Accents F013 Sand Border dal tile border and San Michele Crema porcelain vein cut wall tile color is silver strand from Sherwin Williams
and trim Alabaster Sherwin Williams
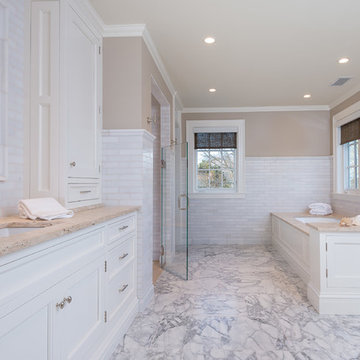
Photographed by Karol Steczkowski
Inspiration for a beach style bathroom in Los Angeles with an undermount sink, white cabinets, an undermount tub, an alcove shower, white tile, stone tile, beige walls, marble floors and furniture-like cabinets.
Inspiration for a beach style bathroom in Los Angeles with an undermount sink, white cabinets, an undermount tub, an alcove shower, white tile, stone tile, beige walls, marble floors and furniture-like cabinets.
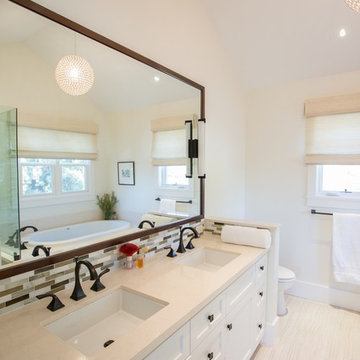
christophe testi
Photo of a mid-sized transitional master bathroom in San Francisco with an undermount sink, shaker cabinets, white cabinets, engineered quartz benchtops, an undermount tub, a corner shower, a one-piece toilet, multi-coloured tile, glass tile, beige walls and porcelain floors.
Photo of a mid-sized transitional master bathroom in San Francisco with an undermount sink, shaker cabinets, white cabinets, engineered quartz benchtops, an undermount tub, a corner shower, a one-piece toilet, multi-coloured tile, glass tile, beige walls and porcelain floors.
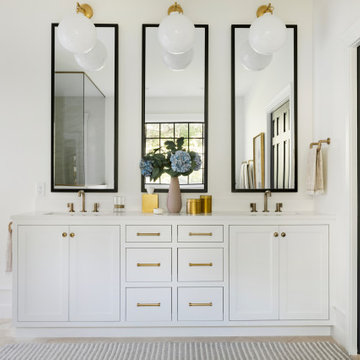
This beautiful French Provincial home is set on 10 acres, nestled perfectly in the oak trees. The original home was built in 1974 and had two large additions added; a great room in 1990 and a main floor master suite in 2001. This was my dream project: a full gut renovation of the entire 4,300 square foot home! I contracted the project myself, and we finished the interior remodel in just six months. The exterior received complete attention as well. The 1970s mottled brown brick went white to completely transform the look from dated to classic French. Inside, walls were removed and doorways widened to create an open floor plan that functions so well for everyday living as well as entertaining. The white walls and white trim make everything new, fresh and bright. It is so rewarding to see something old transformed into something new, more beautiful and more functional.
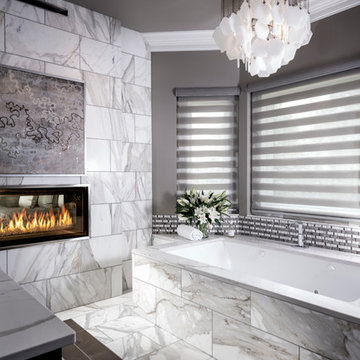
Design ideas for a large modern master bathroom in Other with recessed-panel cabinets, dark wood cabinets, an undermount tub, a corner shower, gray tile, marble, grey walls, marble floors, an undermount sink, quartzite benchtops, white floor, an open shower and white benchtops.
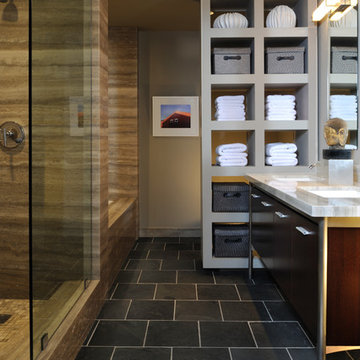
Peter Christiansen Valli
Photo of a small contemporary master bathroom in Los Angeles with flat-panel cabinets, dark wood cabinets, an undermount tub, an open shower, a one-piece toilet, multi-coloured tile, stone tile, grey walls, slate floors, an undermount sink and quartzite benchtops.
Photo of a small contemporary master bathroom in Los Angeles with flat-panel cabinets, dark wood cabinets, an undermount tub, an open shower, a one-piece toilet, multi-coloured tile, stone tile, grey walls, slate floors, an undermount sink and quartzite benchtops.

Classic, timeless and ideally positioned on a sprawling corner lot set high above the street, discover this designer dream home by Jessica Koltun. The blend of traditional architecture and contemporary finishes evokes feelings of warmth while understated elegance remains constant throughout this Midway Hollow masterpiece unlike no other. This extraordinary home is at the pinnacle of prestige and lifestyle with a convenient address to all that Dallas has to offer.
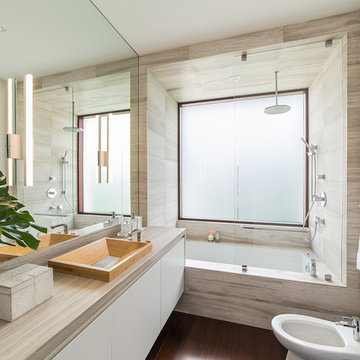
A bathroom is the one place in the house where our every day begins and comes to a close. It needs to be an intimate and sensual sanctuary inviting you to relax, refresh, and rejuvenate and this contemporary guest bathroom was designed to exude function, comfort, and sophistication in a tranquil private oasis.
Photography: Craig Denis
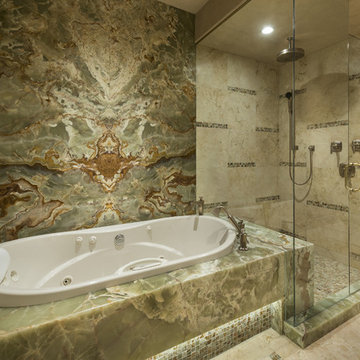
Elegant guest bathroom with bookmatched slab onyx walls and tub deck. Tub deck is underlit and connects to shower bench. Green onyx deco mosaic on floor and under tub. Interior Design: Susan Hersker and Elaine Ryckman. Architect: Kilbane Architecture. Stone: Stockett Tile and Granite photo: Mark Boisclair
Project designed by Susie Hersker’s Scottsdale interior design firm Design Directives. Design Directives is active in Phoenix, Paradise Valley, Cave Creek, Carefree, Sedona, and beyond.
For more about Design Directives, click here: https://susanherskerasid.com/
To learn more about this project, click here: https://susanherskerasid.com/sedona/
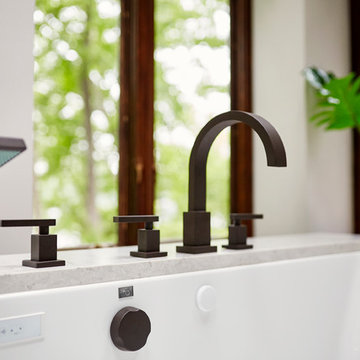
Kip Dawkins
Design ideas for a large modern master bathroom in Richmond with raised-panel cabinets, dark wood cabinets, an undermount tub, a curbless shower, a one-piece toilet, gray tile, porcelain tile, white walls, porcelain floors, an undermount sink and engineered quartz benchtops.
Design ideas for a large modern master bathroom in Richmond with raised-panel cabinets, dark wood cabinets, an undermount tub, a curbless shower, a one-piece toilet, gray tile, porcelain tile, white walls, porcelain floors, an undermount sink and engineered quartz benchtops.
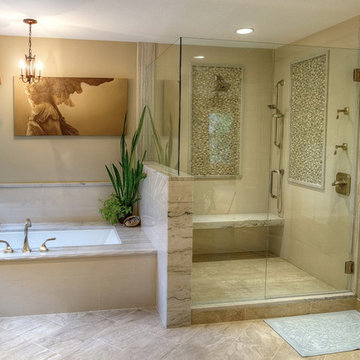
Both the shower and the bath feature accents of the Bianco Macabus quartzite. These features are both completely custom to fit the space, from the bench in the shower to the slab tub surround.
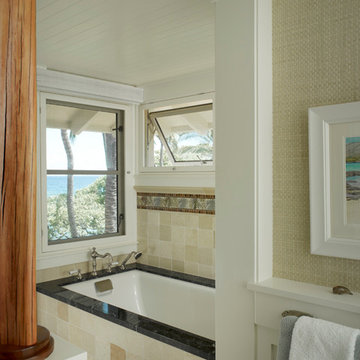
David Duncan Livingston
Small tropical master bathroom in Hawaii with an undermount sink, shaker cabinets, white cabinets, marble benchtops, an undermount tub, a shower/bathtub combo, a two-piece toilet, beige tile, stone tile, white walls and limestone floors.
Small tropical master bathroom in Hawaii with an undermount sink, shaker cabinets, white cabinets, marble benchtops, an undermount tub, a shower/bathtub combo, a two-piece toilet, beige tile, stone tile, white walls and limestone floors.
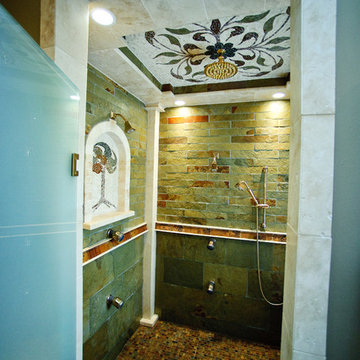
Megelaine Images
Photo of an expansive traditional bathroom in Indianapolis with an undermount sink, an undermount tub, a curbless shower, multi-coloured tile, stone tile, beige walls and slate floors.
Photo of an expansive traditional bathroom in Indianapolis with an undermount sink, an undermount tub, a curbless shower, multi-coloured tile, stone tile, beige walls and slate floors.
Bathroom Design Ideas with an Undermount Tub
3