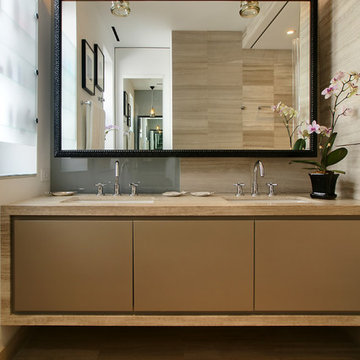Bathroom Design Ideas with Beige Cabinets
Refine by:
Budget
Sort by:Popular Today
201 - 220 of 20,180 photos
Item 1 of 2
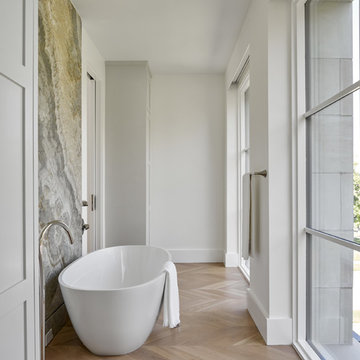
This is an example of a mid-sized transitional master bathroom in Dallas with a freestanding tub, white walls, light hardwood floors, shaker cabinets, beige cabinets, a curbless shower, gray tile, white tile, porcelain tile, marble benchtops, brown floor, a hinged shower door and white benchtops.
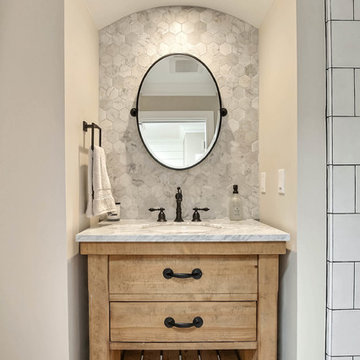
This is an example of a mid-sized country master bathroom in San Francisco with furniture-like cabinets, beige cabinets, an alcove shower, white tile, marble, grey walls, marble floors, an undermount sink, marble benchtops, white floor, a shower curtain and white benchtops.
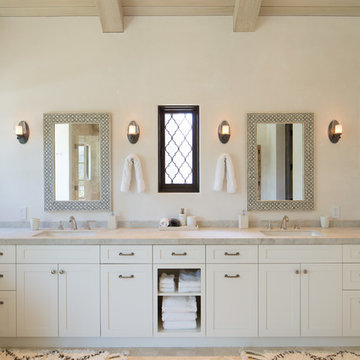
Double sinks and wall mounted mirrors.
Inspiration for a mediterranean master bathroom in Los Angeles with quartzite benchtops, shaker cabinets, beige cabinets, beige walls, an undermount sink, beige benchtops, limestone floors and beige floor.
Inspiration for a mediterranean master bathroom in Los Angeles with quartzite benchtops, shaker cabinets, beige cabinets, beige walls, an undermount sink, beige benchtops, limestone floors and beige floor.
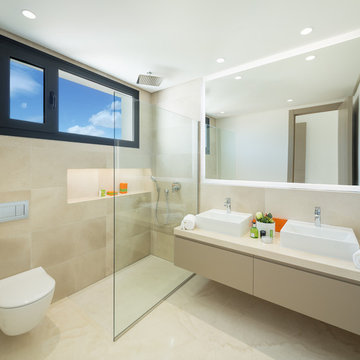
This is an example of a contemporary master bathroom in Other with beige cabinets, a curbless shower, beige tile, beige walls, a vessel sink, beige floor, beige benchtops, flat-panel cabinets and a wall-mount toilet.
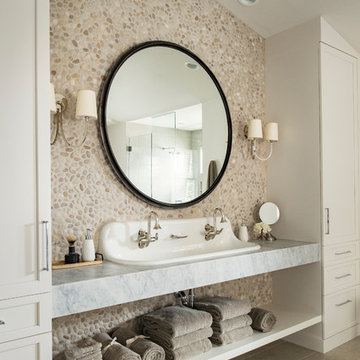
Stephen Allen Photography
Photo of a transitional bathroom in Orlando with shaker cabinets, beige cabinets, multi-coloured tile, pebble tile, a trough sink, marble benchtops and grey floor.
Photo of a transitional bathroom in Orlando with shaker cabinets, beige cabinets, multi-coloured tile, pebble tile, a trough sink, marble benchtops and grey floor.
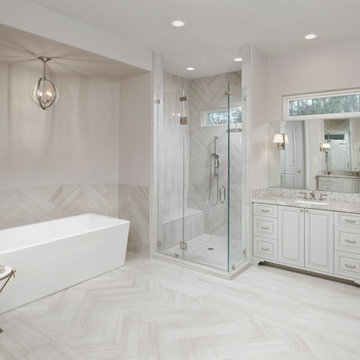
Kolanowski Studio
Design ideas for a traditional master bathroom in Houston with raised-panel cabinets, beige cabinets, a freestanding tub, an alcove shower, beige tile, beige walls, an undermount sink and a hinged shower door.
Design ideas for a traditional master bathroom in Houston with raised-panel cabinets, beige cabinets, a freestanding tub, an alcove shower, beige tile, beige walls, an undermount sink and a hinged shower door.
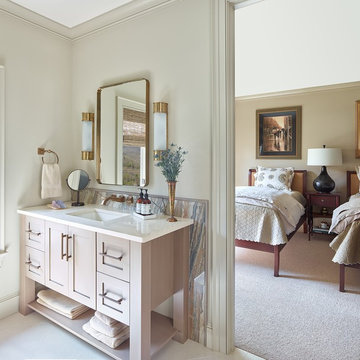
Holgerobenausphotography.com
To view more of the Cozy Mountain Townhouse, visit margaretdonaldsoninteriors.com
Design ideas for a mid-sized transitional master bathroom in Charleston with beige cabinets, beige walls, an undermount sink, recessed-panel cabinets, travertine floors and beige floor.
Design ideas for a mid-sized transitional master bathroom in Charleston with beige cabinets, beige walls, an undermount sink, recessed-panel cabinets, travertine floors and beige floor.

The master bath addition is exquisite. It is soothing and serene. The tile floor has crush glass inserts. The vaulted ceiling adds height and interest.
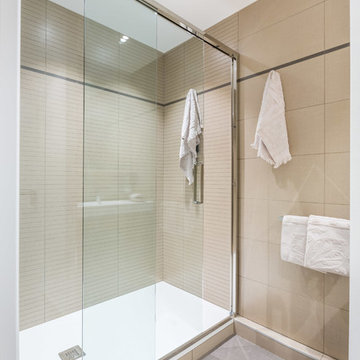
Eric Bouloumié
This is an example of a large contemporary 3/4 bathroom in Bordeaux with beaded inset cabinets, beige cabinets, a curbless shower, beige tile, ceramic tile, beige walls, ceramic floors, a console sink and solid surface benchtops.
This is an example of a large contemporary 3/4 bathroom in Bordeaux with beaded inset cabinets, beige cabinets, a curbless shower, beige tile, ceramic tile, beige walls, ceramic floors, a console sink and solid surface benchtops.
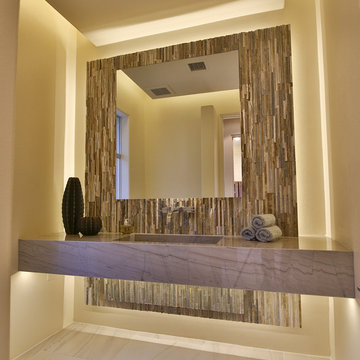
Trent Teigen
Mid-sized contemporary powder room in Los Angeles with stone tile, porcelain floors, an integrated sink, quartzite benchtops, open cabinets, beige cabinets, beige tile, beige walls and beige floor.
Mid-sized contemporary powder room in Los Angeles with stone tile, porcelain floors, an integrated sink, quartzite benchtops, open cabinets, beige cabinets, beige tile, beige walls and beige floor.
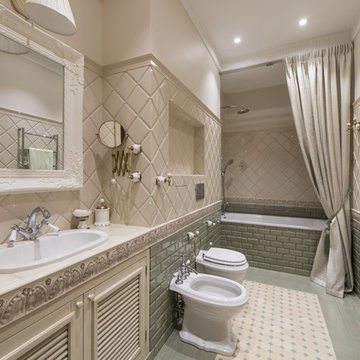
Design ideas for a traditional master bathroom in Moscow with a drop-in tub, green tile, beige tile, a drop-in sink, louvered cabinets, beige cabinets, a bidet, subway tile, beige walls, tile benchtops, green floor, a shower curtain and beige benchtops.
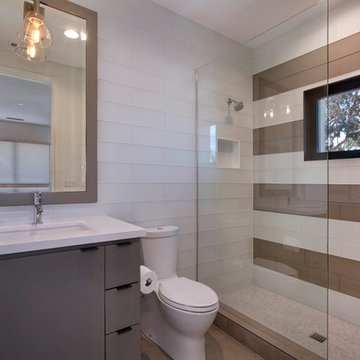
Inspiration for a mid-sized contemporary 3/4 bathroom in Orange County with flat-panel cabinets, beige cabinets, an alcove shower, a one-piece toilet, white tile, glass tile, white walls, ceramic floors, an undermount sink and engineered quartz benchtops.
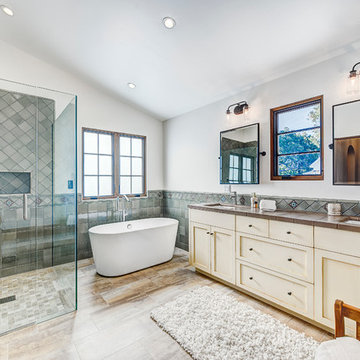
This one-acre property now features a trio of homes on three lots where previously there was only a single home on one lot. Surrounded by other single family homes in a neighborhood where vacant parcels are virtually unheard of, this project created the rare opportunity of constructing not one, but two new homes. The owners purchased the property as a retirement investment with the goal of relocating from the East Coast to live in one of the new homes and sell the other two.
The original home - designed by the distinguished architectural firm of Edwards & Plunkett in the 1930's - underwent a complete remodel both inside and out. While respecting the original architecture, this 2,089 sq. ft., two bedroom, two bath home features new interior and exterior finishes, reclaimed wood ceilings, custom light fixtures, stained glass windows, and a new three-car garage.
The two new homes on the lot reflect the style of the original home, only grander. Neighborhood design standards required Spanish Colonial details – classic red tile roofs and stucco exteriors. Both new three-bedroom homes with additional study were designed with aging in place in mind and equipped with elevator systems, fireplaces, balconies, and other custom amenities including open beam ceilings, hand-painted tiles, and dark hardwood floors.
Photographer: Santa Barbara Real Estate Photography
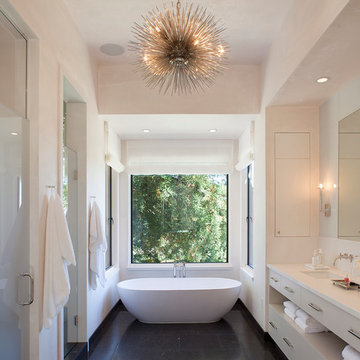
Paul Dyer
This is an example of a contemporary master bathroom in San Francisco with an undermount sink, beige cabinets, a freestanding tub and beige walls.
This is an example of a contemporary master bathroom in San Francisco with an undermount sink, beige cabinets, a freestanding tub and beige walls.
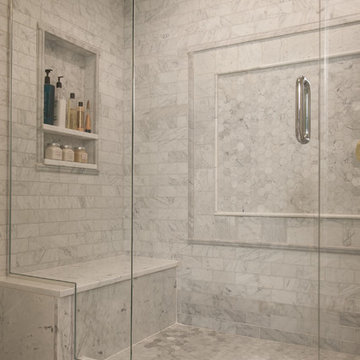
Photo of a mid-sized transitional master bathroom in St Louis with an undermount sink, flat-panel cabinets, beige cabinets, marble benchtops, an alcove shower, white tile, stone tile, grey walls and marble floors.

Martha O'Hara Interiors, Interior Design & Photo Styling | Elevation Homes, Builder | Troy Thies, Photography | Murphy & Co Design, Architect |
Please Note: All “related,” “similar,” and “sponsored” products tagged or listed by Houzz are not actual products pictured. They have not been approved by Martha O’Hara Interiors nor any of the professionals credited. For information about our work, please contact design@oharainteriors.com.

Formal powder bath with back lighted onyx floating vanity, metallic wallpaper, and silver leaf ceiling
Inspiration for a mid-sized transitional powder room in Dallas with beige cabinets, marble floors, an undermount sink, onyx benchtops, white floor, beige benchtops, a floating vanity and wallpaper.
Inspiration for a mid-sized transitional powder room in Dallas with beige cabinets, marble floors, an undermount sink, onyx benchtops, white floor, beige benchtops, a floating vanity and wallpaper.
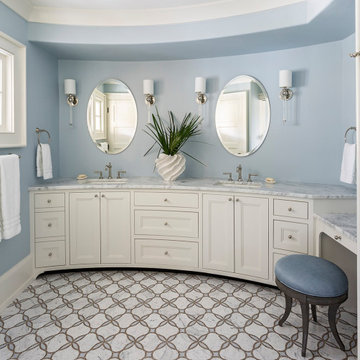
Inspiration for a beach style master bathroom in Charleston with recessed-panel cabinets, beige cabinets, blue walls, marble floors, an undermount sink, multi-coloured floor and grey benchtops.

Mid-sized contemporary master bathroom in London with flat-panel cabinets, beige cabinets, an open shower, a wall-mount toilet, white tile, ceramic tile, beige walls, ceramic floors, a console sink, quartzite benchtops, multi-coloured floor, an open shower, grey benchtops, a niche, a double vanity, a floating vanity and recessed.
Bathroom Design Ideas with Beige Cabinets
11


