Bathroom Design Ideas with Beige Cabinets
Refine by:
Budget
Sort by:Popular Today
121 - 140 of 20,169 photos
Item 1 of 2
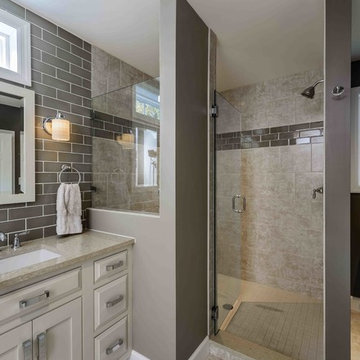
Inspiration for a mid-sized traditional master bathroom in Other with raised-panel cabinets, beige cabinets, an alcove shower, a two-piece toilet, beige tile, subway tile, grey walls, ceramic floors, an undermount sink, engineered quartz benchtops and beige floor.
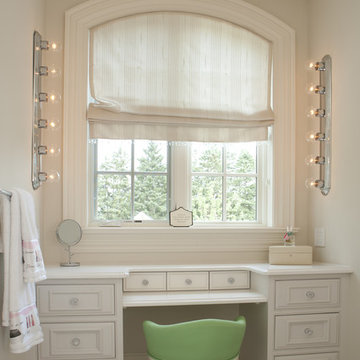
Photo of a traditional bathroom in Toronto with recessed-panel cabinets and beige cabinets.
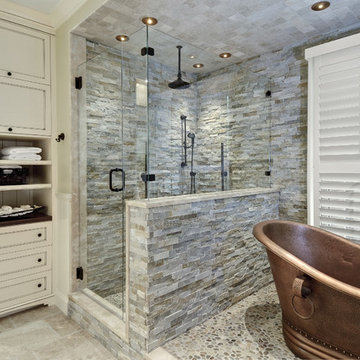
William Quarles
Inspiration for a large transitional master bathroom in Charleston with recessed-panel cabinets, a freestanding tub, a corner shower, stone tile, gray tile, beige walls, porcelain floors, beige floor, a hinged shower door, a vessel sink and beige cabinets.
Inspiration for a large transitional master bathroom in Charleston with recessed-panel cabinets, a freestanding tub, a corner shower, stone tile, gray tile, beige walls, porcelain floors, beige floor, a hinged shower door, a vessel sink and beige cabinets.
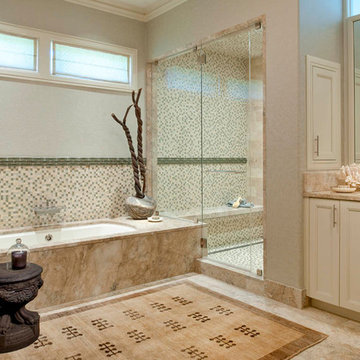
Dan Piassick Photography
Design ideas for a large traditional bathroom in Dallas with an undermount tub, an alcove shower, shaker cabinets, beige cabinets, marble benchtops, a one-piece toilet, glass tile, blue walls and marble floors.
Design ideas for a large traditional bathroom in Dallas with an undermount tub, an alcove shower, shaker cabinets, beige cabinets, marble benchtops, a one-piece toilet, glass tile, blue walls and marble floors.
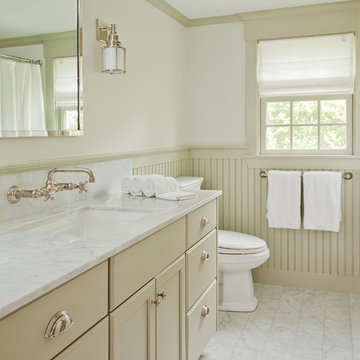
Julie Megnia Photography
Inspiration for a mid-sized traditional 3/4 bathroom in Boston with recessed-panel cabinets, beige cabinets, white walls, marble floors, an undermount sink, marble benchtops, grey floor and grey benchtops.
Inspiration for a mid-sized traditional 3/4 bathroom in Boston with recessed-panel cabinets, beige cabinets, white walls, marble floors, an undermount sink, marble benchtops, grey floor and grey benchtops.
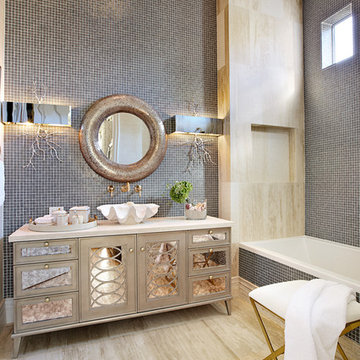
Eclectic bathroom in Las Vegas with a vessel sink, an alcove tub, gray tile, mosaic tile, beige cabinets and recessed-panel cabinets.
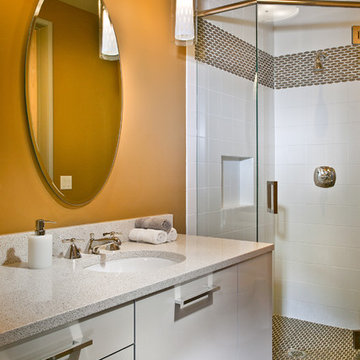
Level Two: One of two powder rooms in the home, this connects to both the ski room and the family room.
Photograph © Darren Edwards, San Diego
This is an example of a small contemporary 3/4 bathroom in Atlanta with a corner shower, flat-panel cabinets, white tile, beige cabinets, a one-piece toilet, porcelain tile, brown walls, limestone floors, an undermount sink, engineered quartz benchtops, brown floor, a hinged shower door and grey benchtops.
This is an example of a small contemporary 3/4 bathroom in Atlanta with a corner shower, flat-panel cabinets, white tile, beige cabinets, a one-piece toilet, porcelain tile, brown walls, limestone floors, an undermount sink, engineered quartz benchtops, brown floor, a hinged shower door and grey benchtops.
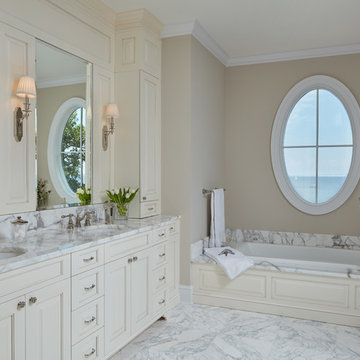
David Burroughs
Photo of a beach style master bathroom in Baltimore with beige cabinets, a drop-in tub, beige walls and an undermount sink.
Photo of a beach style master bathroom in Baltimore with beige cabinets, a drop-in tub, beige walls and an undermount sink.

Rénovation de la salle de bain dans les tons beige et gris avec mosaïque, laiton et formes arrondies
This is an example of a mid-sized traditional 3/4 bathroom in Paris with beige cabinets, an undermount tub, gray tile, mosaic tile, beige walls, ceramic floors, a console sink, solid surface benchtops, beige floor, white benchtops, a double vanity and a floating vanity.
This is an example of a mid-sized traditional 3/4 bathroom in Paris with beige cabinets, an undermount tub, gray tile, mosaic tile, beige walls, ceramic floors, a console sink, solid surface benchtops, beige floor, white benchtops, a double vanity and a floating vanity.

Le projet Croix des Gardes consistait à rafraîchir un pied-à-terre à Cannes, avec comme maîtres mots : minimalisme, luminosité et modernité.
Ce 2 pièces sur les hauteurs de Cannes avait séduit les clients par sa vue à couper le souffle sur la baie de Cannes, et sa grande chambre qui en faisait l'appartement de vacances idéal.
Cependant, la cuisine et la salle de bain manquaient d'ergonomie, de confort et de clarté.
La partie salle de bain était auparavant une pièce très chargée : plusieurs revêtements muraux avec des motifs et des couleurs différentes, papier peint fleuri au plafond, un grand placard face à la porte...
La salle de bain est maintenant totalement transformée, comme agrandie ! Le grand placard à laissé la place à un meuble vasque, avec des rangements et un lave linge tandis que la baignoire a été remplacée par un grand bac à douche extra-plat.
Le sol et la faïence ont été remplacés par un carrelage effet bois blanchi et texturé, créant une pièce aux tons apaisants.

Photo of a mid-sized contemporary master bathroom in London with flat-panel cabinets, beige cabinets, an open shower, a wall-mount toilet, white tile, ceramic tile, beige walls, ceramic floors, a console sink, quartzite benchtops, multi-coloured floor, an open shower, grey benchtops, a double vanity and a floating vanity.

This bathroom remodel came together absolutely beautifully with the coved cabinets and stone benchtop introducing calm into the space.
Mid-sized contemporary master bathroom in Central Coast with beige cabinets, a drop-in tub, an open shower, beige tile, ceramic tile, beige walls, ceramic floors, a vessel sink, engineered quartz benchtops, black floor, an open shower, beige benchtops, a niche, a double vanity and a built-in vanity.
Mid-sized contemporary master bathroom in Central Coast with beige cabinets, a drop-in tub, an open shower, beige tile, ceramic tile, beige walls, ceramic floors, a vessel sink, engineered quartz benchtops, black floor, an open shower, beige benchtops, a niche, a double vanity and a built-in vanity.

Master bathroom with heated tile floors, double vanities, separate toilet room and large two-person shower with glass door and wall-to-wall niche with coordinated accent tile.

A large shower room located to the left of the dressing room is highlighted with a mirror going up to the ceiling and a countertop with a built-in faux stone sink. We design interiors of homes and apartments worldwide. If you need well-thought and aesthetical interior, submit a request on the website.

Inspiration for a small contemporary master bathroom in Other with flat-panel cabinets, beige cabinets, a claw-foot tub, a shower/bathtub combo, a wall-mount toilet, porcelain tile, grey walls, porcelain floors, grey floor, a shower curtain, a single vanity and a floating vanity.
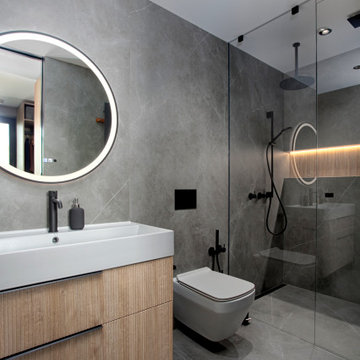
Mid-sized contemporary master bathroom in Other with beige cabinets, gray tile, ceramic tile, grey walls, ceramic floors, grey floor, a single vanity, a floating vanity and flat-panel cabinets.

Download our free ebook, Creating the Ideal Kitchen. DOWNLOAD NOW
This family from Wheaton was ready to remodel their kitchen, dining room and powder room. The project didn’t call for any structural or space planning changes but the makeover still had a massive impact on their home. The homeowners wanted to change their dated 1990’s brown speckled granite and light maple kitchen. They liked the welcoming feeling they got from the wood and warm tones in their current kitchen, but this style clashed with their vision of a deVOL type kitchen, a London-based furniture company. Their inspiration came from the country homes of the UK that mix the warmth of traditional detail with clean lines and modern updates.
To create their vision, we started with all new framed cabinets with a modified overlay painted in beautiful, understated colors. Our clients were adamant about “no white cabinets.” Instead we used an oyster color for the perimeter and a custom color match to a specific shade of green chosen by the homeowner. The use of a simple color pallet reduces the visual noise and allows the space to feel open and welcoming. We also painted the trim above the cabinets the same color to make the cabinets look taller. The room trim was painted a bright clean white to match the ceiling.
In true English fashion our clients are not coffee drinkers, but they LOVE tea. We created a tea station for them where they can prepare and serve tea. We added plenty of glass to showcase their tea mugs and adapted the cabinetry below to accommodate storage for their tea items. Function is also key for the English kitchen and the homeowners. They requested a deep farmhouse sink and a cabinet devoted to their heavy mixer because they bake a lot. We then got rid of the stovetop on the island and wall oven and replaced both of them with a range located against the far wall. This gives them plenty of space on the island to roll out dough and prepare any number of baked goods. We then removed the bifold pantry doors and created custom built-ins with plenty of usable storage for all their cooking and baking needs.
The client wanted a big change to the dining room but still wanted to use their own furniture and rug. We installed a toile-like wallpaper on the top half of the room and supported it with white wainscot paneling. We also changed out the light fixture, showing us once again that small changes can have a big impact.
As the final touch, we also re-did the powder room to be in line with the rest of the first floor. We had the new vanity painted in the same oyster color as the kitchen cabinets and then covered the walls in a whimsical patterned wallpaper. Although the homeowners like subtle neutral colors they were willing to go a bit bold in the powder room for something unexpected. For more design inspiration go to: www.kitchenstudio-ge.com

This is an example of a mid-sized contemporary master bathroom in Marseille with open cabinets, beige cabinets, a drop-in tub, a curbless shower, a two-piece toilet, white tile, terra-cotta tile, white walls, cement tiles, a pedestal sink, beige floor, an open shower, white benchtops, a single vanity and a built-in vanity.

Wide subway tile is used to revamp this hall bathroom. Design and construction by Meadowlark Design + Build in Ann Arbor, Michigan. Professional photography by Sean Carter.
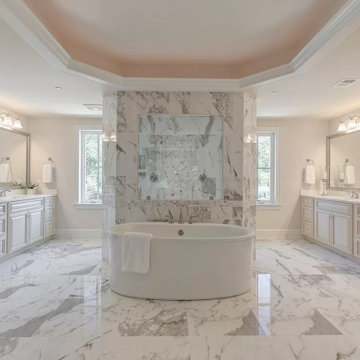
Design has been done by us. Cabinet and Countertop has provided.
This is an example of a mid-sized midcentury master bathroom in Baltimore with raised-panel cabinets, beige cabinets, engineered quartz benchtops, white benchtops, a double vanity and a built-in vanity.
This is an example of a mid-sized midcentury master bathroom in Baltimore with raised-panel cabinets, beige cabinets, engineered quartz benchtops, white benchtops, a double vanity and a built-in vanity.
Bathroom Design Ideas with Beige Cabinets
7

