Bathroom Design Ideas with Beige Tile
Refine by:
Budget
Sort by:Popular Today
41 - 60 of 262 photos
Item 1 of 3
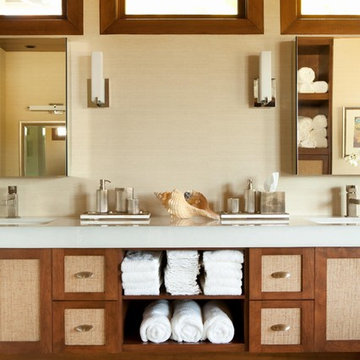
Design ideas for a contemporary bathroom in Los Angeles with an integrated sink, shaker cabinets, medium wood cabinets and beige tile.
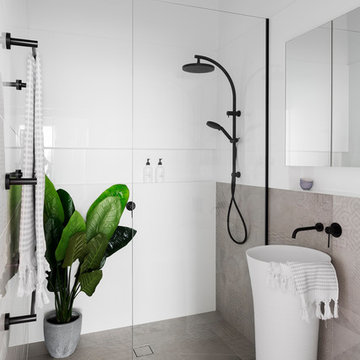
Mid-sized contemporary 3/4 bathroom in Melbourne with flat-panel cabinets, an alcove shower, beige tile, white tile, beige floor, an open shower, a wall-mount toilet, porcelain tile, porcelain floors and a pedestal sink.
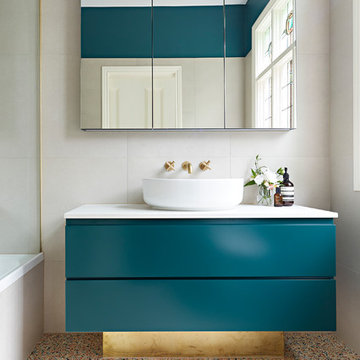
The original Art Nouveau stained glass windows were a striking element of the room, and informed the dramatic choice of colour for the vanity and upper walls, in conjunction with the terrazzo flooring.
Photographer: David Russel
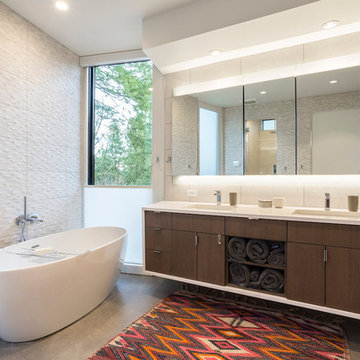
Master bath
Built Photo
Photo of a large midcentury master bathroom in Portland with flat-panel cabinets, dark wood cabinets, a freestanding tub, an alcove shower, a one-piece toilet, beige tile, porcelain tile, white walls, concrete floors, an undermount sink, quartzite benchtops and grey floor.
Photo of a large midcentury master bathroom in Portland with flat-panel cabinets, dark wood cabinets, a freestanding tub, an alcove shower, a one-piece toilet, beige tile, porcelain tile, white walls, concrete floors, an undermount sink, quartzite benchtops and grey floor.
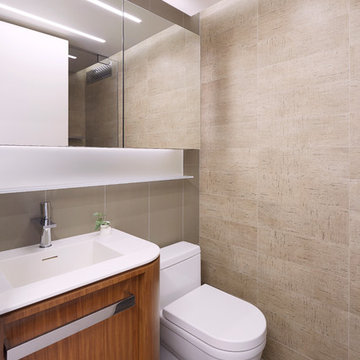
This project combines two existing studio apartments into a compact 800 sqft. live/work space for a young professional couple in the heart of Chelsea, New York.
The design required some creative space planning to meet the Owner’s requested program for an open plan solution with a private master bedroom suite and separate study that also allowed for entertaining small parties, including the ability to provide a sleeping space for guests.
The solution was to identify areas of overlap within the program that could be addressed with dual-function custom millwork pieces. A bar-stool counter at the open kitchen folds out to become a bench and dining table for formal entertaining. A custom desk folds down with a murphy bed to convert a private study into a guest bedroom area. A series of pocket door connecting the spaces provide both privacy to the master bedroom area when closed, and the option for a completely open layout when opened.
A carefully selected material palette brings a warm, tranquil feel to the space. Reclaimed teak floors run seamlessly through the main spaces to accentuate the open layout. Warm gray lacquered millwork, Centaurus granite slabs, and custom oxidized stainless steel details, give an elegant counterpoint to the natural teak floors. The master bedroom suite and study feature custom Afromosia millwork. The bathrooms are finished with cool toned ceramic tile, custom Afromosia vanities, and minimalist chrome fixtures. Custom LED lighting provides dynamic, energy efficient illumination throughout.
Photography: Mikiko Kikuyama
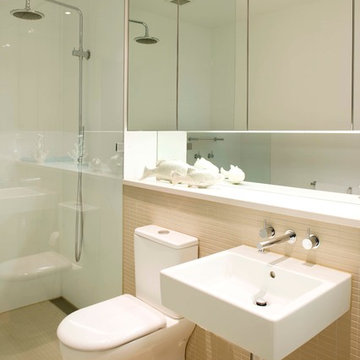
Inspiration for a contemporary bathroom in Sydney with a wall-mount sink, beige tile and a curbless shower.
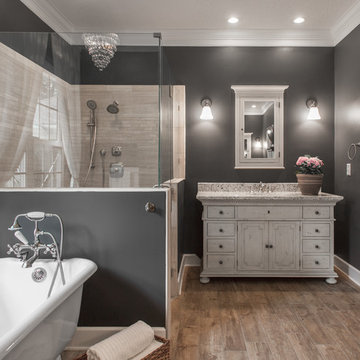
Rick Farmer
Traditional master bathroom in Jacksonville with an undermount sink, a claw-foot tub, a corner shower, grey walls, beige tile, porcelain floors, porcelain tile, distressed cabinets, granite benchtops and flat-panel cabinets.
Traditional master bathroom in Jacksonville with an undermount sink, a claw-foot tub, a corner shower, grey walls, beige tile, porcelain floors, porcelain tile, distressed cabinets, granite benchtops and flat-panel cabinets.
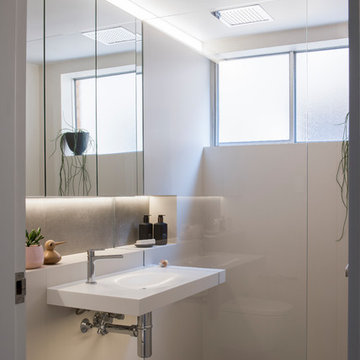
Project Description
Set on the 2nd floor of a 1950’s modernist apartment building in the sought after Sydney Lower North Shore suburb of Mosman, this apartments only bathroom was in dire need of a lift. The building itself well kept with features of oversized windows/sliding doors overlooking lovely gardens, concrete slab cantilevers, great orientation for capturing the sun and those sleek 50’s modern lines.
It is home to Stephen & Karen, a professional couple who renovated the interior of the apartment except for the lone, very outdated bathroom. That was still stuck in the 50’s – they saved the best till last.
Structural Challenges
Very small room - 3.5 sq. metres;
Door, window and wall placement fixed;
Plumbing constraints due to single skin brick walls and outdated pipes;
Low ceiling,
Inadequate lighting &
Poor fixture placement.
Client Requirements
Modern updated bathroom;
NO BATH required;
Clean lines reflecting the modernist architecture
Easy to clean, minimal grout;
Maximize storage, niche and
Good lighting
Design Statement
You could not swing a cat in there! Function and efficiency of flow is paramount with small spaces and ensuring there was a single transition area was on top of the designer’s mind. The bathroom had to be easy to use, and the lines had to be clean and minimal to compliment the 1950’s architecture (and to make this tiny space feel bigger than it actual was). As the bath was not used regularly, it was the first item to be removed. This freed up floor space and enhanced the flow as considered above.
Due to the thin nature of the walls and plumbing constraints, the designer built up the wall (basin elevation) in parts to allow the plumbing to be reconfigured. This added depth also allowed for ample recessed overhead mirrored wall storage and a niche to be built into the shower. As the overhead units provided enough storage the basin was wall hung with no storage under. This coupled with the large format light coloured tiles gave the small room the feeling of space it required. The oversized tiles are effortless to clean, as is the solid surface material of the washbasin. The lighting is also enhanced by these materials and therefore kept quite simple. LEDS are fixed above and below the joinery and also a sensor activated LED light was added under the basin to offer a touch a tech to the owners. The renovation of this bathroom is the final piece to complete this apartment reno, and as such this 50’s wonder is ready to live on in true modern style.
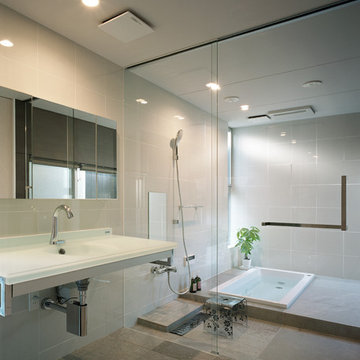
撮影:平桂弥
Asian master bathroom in Other with a drop-in tub, an open shower, beige tile, beige walls, a wall-mount sink and an open shower.
Asian master bathroom in Other with a drop-in tub, an open shower, beige tile, beige walls, a wall-mount sink and an open shower.
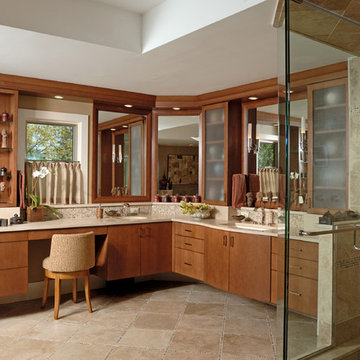
Incorporating the homeowners’ artwork collections from India and Africa into the space was also very important. The designer created custom millwork shelves and seeded glass cubbies for storage as well as additional ledges to showcase her precious collections.
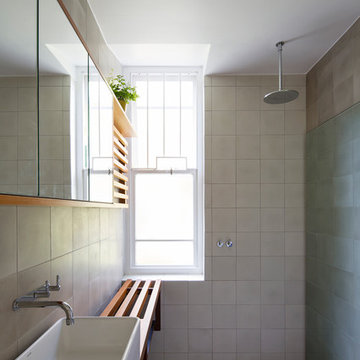
Simon Whitbread
This is an example of a contemporary wet room bathroom in Sydney with open cabinets, medium wood cabinets, beige tile, gray tile, cement tile, grey walls, cement tiles, a vessel sink, wood benchtops, grey floor, an open shower and brown benchtops.
This is an example of a contemporary wet room bathroom in Sydney with open cabinets, medium wood cabinets, beige tile, gray tile, cement tile, grey walls, cement tiles, a vessel sink, wood benchtops, grey floor, an open shower and brown benchtops.
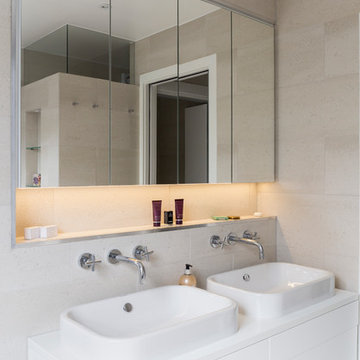
Chris Snook
Design ideas for a small contemporary kids bathroom in London with flat-panel cabinets, white cabinets, beige tile, cement tile, beige walls, cement tiles, quartzite benchtops, beige floor and a vessel sink.
Design ideas for a small contemporary kids bathroom in London with flat-panel cabinets, white cabinets, beige tile, cement tile, beige walls, cement tiles, quartzite benchtops, beige floor and a vessel sink.
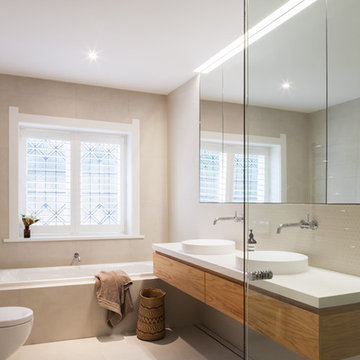
Photo: Katherine Lu
Design ideas for a mid-sized contemporary kids bathroom in Sydney with medium wood cabinets, beige tile, beige walls, beige floor, a wall-mount toilet, mosaic tile, a pedestal sink, wood benchtops and flat-panel cabinets.
Design ideas for a mid-sized contemporary kids bathroom in Sydney with medium wood cabinets, beige tile, beige walls, beige floor, a wall-mount toilet, mosaic tile, a pedestal sink, wood benchtops and flat-panel cabinets.
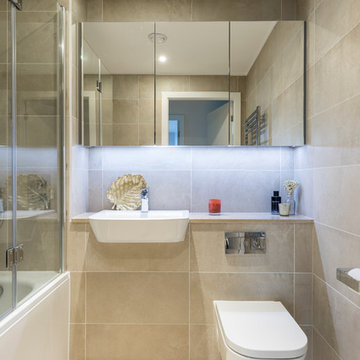
Inspiration for a mid-sized contemporary 3/4 bathroom in London with a shower/bathtub combo, a wall-mount toilet, beige tile, porcelain tile, beige walls, porcelain floors, a drop-in sink, flat-panel cabinets and an alcove tub.
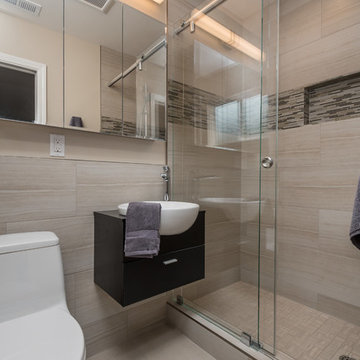
Ian Coleman
Inspiration for a small modern master bathroom in San Francisco with flat-panel cabinets, dark wood cabinets, an alcove shower, beige tile, porcelain tile, beige walls, porcelain floors, a vessel sink, beige floor and a sliding shower screen.
Inspiration for a small modern master bathroom in San Francisco with flat-panel cabinets, dark wood cabinets, an alcove shower, beige tile, porcelain tile, beige walls, porcelain floors, a vessel sink, beige floor and a sliding shower screen.
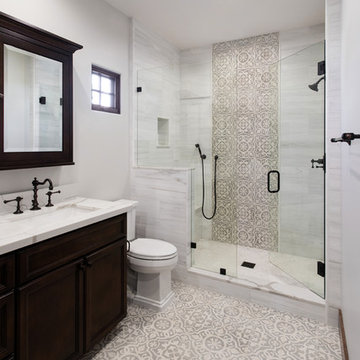
Inspiration for a mediterranean 3/4 bathroom in San Diego with dark wood cabinets, an alcove shower, a two-piece toilet, beige tile, gray tile, white tile, grey walls, an undermount sink, multi-coloured floor, a hinged shower door, white benchtops and recessed-panel cabinets.
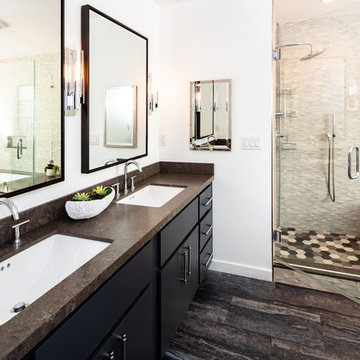
Design ideas for a beach style master bathroom in Other with flat-panel cabinets, black cabinets, beige tile, white walls, an undermount sink, brown floor, a hinged shower door and brown benchtops.
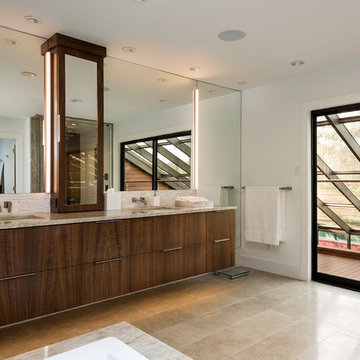
A residential project by gindesigns, an interior design firm in Houston, Texas.
Photography by Peter Molick
This is an example of a large contemporary master bathroom in Houston with an undermount sink, flat-panel cabinets, dark wood cabinets, beige tile, white walls and porcelain floors.
This is an example of a large contemporary master bathroom in Houston with an undermount sink, flat-panel cabinets, dark wood cabinets, beige tile, white walls and porcelain floors.
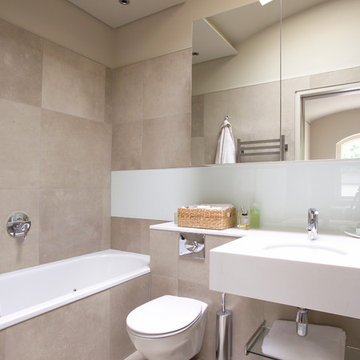
We redesigned this bathroom and turned it from dark and cold to light, airy and contemporary.
Contemporary bathroom in Berkshire with an undermount sink, a drop-in tub, beige tile, beige walls and a wall-mount toilet.
Contemporary bathroom in Berkshire with an undermount sink, a drop-in tub, beige tile, beige walls and a wall-mount toilet.
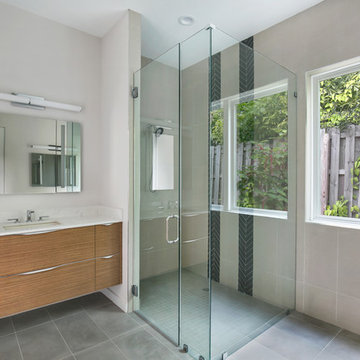
Ryan Gamma
This is an example of a mid-sized contemporary master bathroom in Tampa with flat-panel cabinets, medium wood cabinets, a corner shower, a two-piece toilet, porcelain tile, porcelain floors, an undermount sink, engineered quartz benchtops, grey floor, a hinged shower door, beige tile, black tile, beige walls and beige benchtops.
This is an example of a mid-sized contemporary master bathroom in Tampa with flat-panel cabinets, medium wood cabinets, a corner shower, a two-piece toilet, porcelain tile, porcelain floors, an undermount sink, engineered quartz benchtops, grey floor, a hinged shower door, beige tile, black tile, beige walls and beige benchtops.
Bathroom Design Ideas with Beige Tile
3

