Bathroom Design Ideas with Black and White Tile and Wood Benchtops
Refine by:
Budget
Sort by:Popular Today
41 - 60 of 535 photos
Item 1 of 3
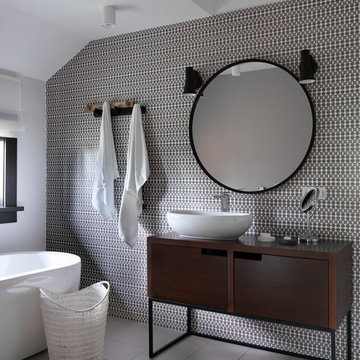
PropertyLab+art
Photo of a mid-sized contemporary master bathroom in Moscow with a freestanding tub, ceramic tile, porcelain floors, a vessel sink, wood benchtops, grey floor, flat-panel cabinets, dark wood cabinets, white walls, black and white tile and brown benchtops.
Photo of a mid-sized contemporary master bathroom in Moscow with a freestanding tub, ceramic tile, porcelain floors, a vessel sink, wood benchtops, grey floor, flat-panel cabinets, dark wood cabinets, white walls, black and white tile and brown benchtops.
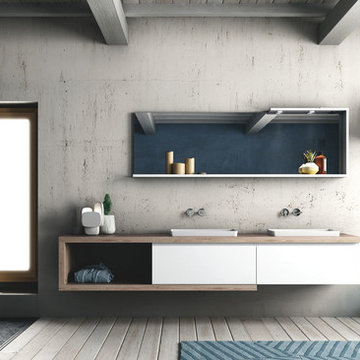
C-shaped elements wrap around rectangular forms. A treatment repeated both on the long mirror with shelf – virtually creating a frame with lighting built into the top – and the vanity with two generously sized deep drawers and open shelving. The twin-basin arrangement pictured is a convenient solution, with plenty of counter space, made visibly light by using semi-inset basins and wall-mounted tapware.
The long top frames much of the base unit and extends out at one end to create generous open shelving, perfect for storing towels and everyday items you want to keep handy. The semi-inset basins are in Tecnoril®, a dense and, consequently, very hygienic solid-surface material that is also durable, highly resistant and easy to repair even if it does get scratched slightly.
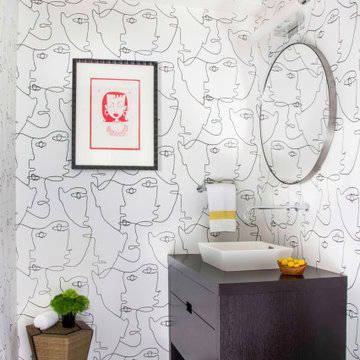
Juxtaposing modern silhouettes with traditional coastal textures, this Cape Cod condo strikes the perfect balance. Neutral tones in the common area are accented by pops of orange and yellow. A geometric navy wallcovering in the guest bedroom nods to ocean currents while an unexpected powder room print is sure to catch your eye.
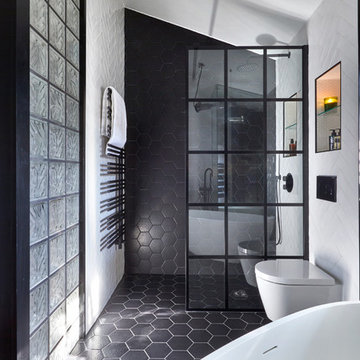
Astrid Templier
Mid-sized contemporary master wet room bathroom in London with a wall-mount toilet, white walls, black floor, an open shower, black and white tile, medium wood cabinets, a freestanding tub, porcelain tile, porcelain floors, a vessel sink and wood benchtops.
Mid-sized contemporary master wet room bathroom in London with a wall-mount toilet, white walls, black floor, an open shower, black and white tile, medium wood cabinets, a freestanding tub, porcelain tile, porcelain floors, a vessel sink and wood benchtops.

This transformation started with a builder grade bathroom and was expanded into a sauna wet room. With cedar walls and ceiling and a custom cedar bench, the sauna heats the space for a relaxing dry heat experience. The goal of this space was to create a sauna in the secondary bathroom and be as efficient as possible with the space. This bathroom transformed from a standard secondary bathroom to a ergonomic spa without impacting the functionality of the bedroom.
This project was super fun, we were working inside of a guest bedroom, to create a functional, yet expansive bathroom. We started with a standard bathroom layout and by building out into the large guest bedroom that was used as an office, we were able to create enough square footage in the bathroom without detracting from the bedroom aesthetics or function. We worked with the client on her specific requests and put all of the materials into a 3D design to visualize the new space.
Houzz Write Up: https://www.houzz.com/magazine/bathroom-of-the-week-stylish-spa-retreat-with-a-real-sauna-stsetivw-vs~168139419
The layout of the bathroom needed to change to incorporate the larger wet room/sauna. By expanding the room slightly it gave us the needed space to relocate the toilet, the vanity and the entrance to the bathroom allowing for the wet room to have the full length of the new space.
This bathroom includes a cedar sauna room that is incorporated inside of the shower, the custom cedar bench follows the curvature of the room's new layout and a window was added to allow the natural sunlight to come in from the bedroom. The aromatic properties of the cedar are delightful whether it's being used with the dry sauna heat and also when the shower is steaming the space. In the shower are matching porcelain, marble-look tiles, with architectural texture on the shower walls contrasting with the warm, smooth cedar boards. Also, by increasing the depth of the toilet wall, we were able to create useful towel storage without detracting from the room significantly.
This entire project and client was a joy to work with.
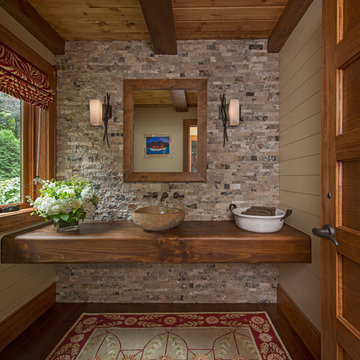
Beth Singer
Design ideas for a country bathroom in Detroit with open cabinets, medium wood cabinets, beige tile, black and white tile, gray tile, beige walls, medium hardwood floors, wood benchtops, brown floor, stone tile, a wall-mount sink, brown benchtops, an enclosed toilet, a single vanity, exposed beam and planked wall panelling.
Design ideas for a country bathroom in Detroit with open cabinets, medium wood cabinets, beige tile, black and white tile, gray tile, beige walls, medium hardwood floors, wood benchtops, brown floor, stone tile, a wall-mount sink, brown benchtops, an enclosed toilet, a single vanity, exposed beam and planked wall panelling.
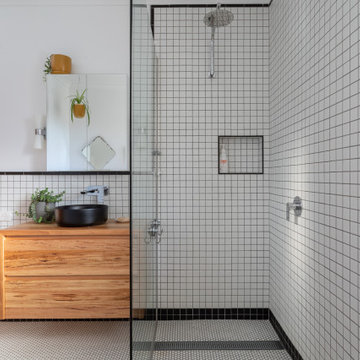
Custom timber vanity, black vanity bowl, mosaic wall tiles, walk in shower, retro design
Photo of a small midcentury master wet room bathroom in Hobart with recessed-panel cabinets, medium wood cabinets, a corner tub, black and white tile, ceramic tile, white walls, ceramic floors, wood benchtops, white floor, an open shower, a niche, a single vanity and a floating vanity.
Photo of a small midcentury master wet room bathroom in Hobart with recessed-panel cabinets, medium wood cabinets, a corner tub, black and white tile, ceramic tile, white walls, ceramic floors, wood benchtops, white floor, an open shower, a niche, a single vanity and a floating vanity.
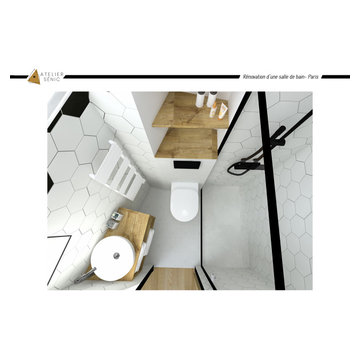
Projet situé dans le quartier de la Place de Clichy à Paris (18ème arrondissement).
La salle d’eau de 2m2 de cet appartement, à l’origine ouverte sur la chambre, a été totalement rénové et transformée.
La pièce a été recloisonnée pour intimiser les seuls toilettes de l’appartement. L’aménagement a été repensé pour optimiser l’espace et les rangements, et fluidifier la circulation.
Le travertin a été remplacé par un mix de carrelage hexagonal noir et blanc et d’un sol en béton ciré pour s’inscrire dans un style contemporain.
Cette salle de bain bénéficie désormais d’une grande douche (70x120 cm), d’un sèche-serviettes et d’un toilette suspendu.
Le meuble vasque a été réalisé sur mesure pour s’adapter à la forme de la pièce.
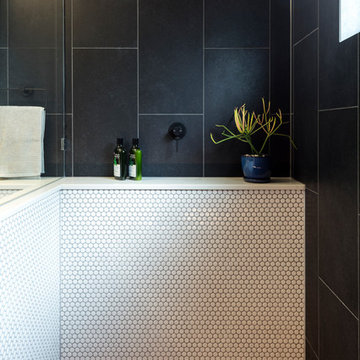
Modern Bathroom with White Penny Tiles
This is an example of a small modern kids bathroom in Brisbane with open cabinets, white cabinets, an open shower, a one-piece toilet, black and white tile, porcelain tile, black walls, porcelain floors, a pedestal sink, wood benchtops, black floor and an open shower.
This is an example of a small modern kids bathroom in Brisbane with open cabinets, white cabinets, an open shower, a one-piece toilet, black and white tile, porcelain tile, black walls, porcelain floors, a pedestal sink, wood benchtops, black floor and an open shower.

В ванной комнате выбрали плитку в форме сот, швы сделали контрастными. Единственной цветной деталью стала деревянная столешница под раковиной, для прочности ее покрыли 5 слоями лака. В душевой кабине, учитывая отсутствие ванной, мы постарались создать максимальный комфорт: встроенная акустика, гидромассажные форсунки и сиденье для отдыха. Молдинги на стенах кажутся такими же, как и в комнатах - но здесь они изготовлены из акрилового камня.
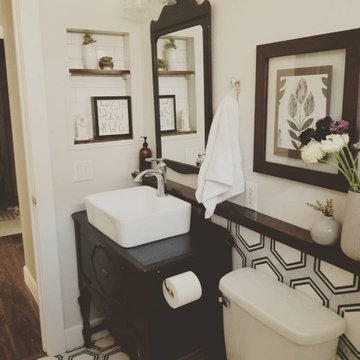
A modern farmhouse bathroom with black and white vintage touches and marble hexagon tile.
Photo of a small country bathroom in Phoenix with black cabinets, a one-piece toilet, black and white tile, marble, grey walls, marble floors, a vessel sink, wood benchtops, black floor, black benchtops, a single vanity and a freestanding vanity.
Photo of a small country bathroom in Phoenix with black cabinets, a one-piece toilet, black and white tile, marble, grey walls, marble floors, a vessel sink, wood benchtops, black floor, black benchtops, a single vanity and a freestanding vanity.

This transformation started with a builder grade bathroom and was expanded into a sauna wet room. With cedar walls and ceiling and a custom cedar bench, the sauna heats the space for a relaxing dry heat experience. The goal of this space was to create a sauna in the secondary bathroom and be as efficient as possible with the space. This bathroom transformed from a standard secondary bathroom to a ergonomic spa without impacting the functionality of the bedroom.
This project was super fun, we were working inside of a guest bedroom, to create a functional, yet expansive bathroom. We started with a standard bathroom layout and by building out into the large guest bedroom that was used as an office, we were able to create enough square footage in the bathroom without detracting from the bedroom aesthetics or function. We worked with the client on her specific requests and put all of the materials into a 3D design to visualize the new space.
Houzz Write Up: https://www.houzz.com/magazine/bathroom-of-the-week-stylish-spa-retreat-with-a-real-sauna-stsetivw-vs~168139419
The layout of the bathroom needed to change to incorporate the larger wet room/sauna. By expanding the room slightly it gave us the needed space to relocate the toilet, the vanity and the entrance to the bathroom allowing for the wet room to have the full length of the new space.
This bathroom includes a cedar sauna room that is incorporated inside of the shower, the custom cedar bench follows the curvature of the room's new layout and a window was added to allow the natural sunlight to come in from the bedroom. The aromatic properties of the cedar are delightful whether it's being used with the dry sauna heat and also when the shower is steaming the space. In the shower are matching porcelain, marble-look tiles, with architectural texture on the shower walls contrasting with the warm, smooth cedar boards. Also, by increasing the depth of the toilet wall, we were able to create useful towel storage without detracting from the room significantly.
This entire project and client was a joy to work with.
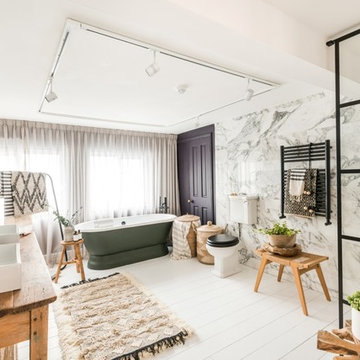
Photographer: Amelia Hallsworth
This is an example of a large eclectic master bathroom in London with furniture-like cabinets, light wood cabinets, a freestanding tub, an open shower, a one-piece toilet, black and white tile, marble, white walls, painted wood floors, a trough sink, wood benchtops, white floor and an open shower.
This is an example of a large eclectic master bathroom in London with furniture-like cabinets, light wood cabinets, a freestanding tub, an open shower, a one-piece toilet, black and white tile, marble, white walls, painted wood floors, a trough sink, wood benchtops, white floor and an open shower.
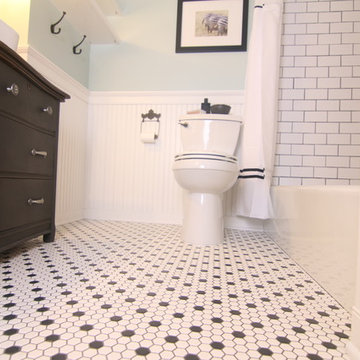
Build Well Construction
Mid-sized traditional 3/4 bathroom in Minneapolis with furniture-like cabinets, white cabinets, an alcove tub, a shower/bathtub combo, a two-piece toilet, black and white tile, ceramic tile, blue walls, mosaic tile floors, a vessel sink and wood benchtops.
Mid-sized traditional 3/4 bathroom in Minneapolis with furniture-like cabinets, white cabinets, an alcove tub, a shower/bathtub combo, a two-piece toilet, black and white tile, ceramic tile, blue walls, mosaic tile floors, a vessel sink and wood benchtops.
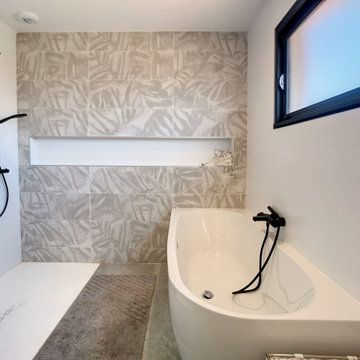
This is an example of an industrial bathroom in Other with a drop-in tub, a curbless shower, black and white tile, ceramic tile, wood benchtops, an open shower and a single vanity.
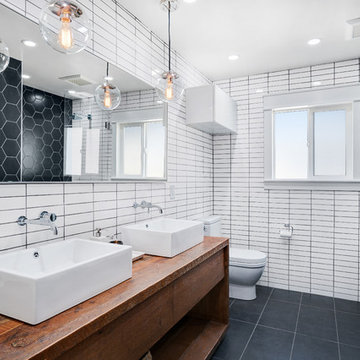
Photo of a midcentury master bathroom in San Francisco with flat-panel cabinets, dark wood cabinets, a drop-in tub, a shower/bathtub combo, black tile, black and white tile, white tile, matchstick tile, white walls, a vessel sink, wood benchtops, black floor, an open shower and brown benchtops.
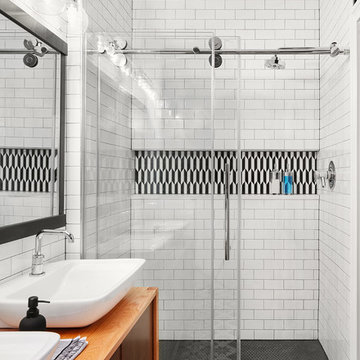
Photo Credit: Dustin Halleck
Design ideas for a mid-sized contemporary bathroom in Chicago with flat-panel cabinets, medium wood cabinets, a corner shower, black and white tile, white tile, subway tile, white walls, a vessel sink, wood benchtops, multi-coloured floor, a sliding shower screen and brown benchtops.
Design ideas for a mid-sized contemporary bathroom in Chicago with flat-panel cabinets, medium wood cabinets, a corner shower, black and white tile, white tile, subway tile, white walls, a vessel sink, wood benchtops, multi-coloured floor, a sliding shower screen and brown benchtops.
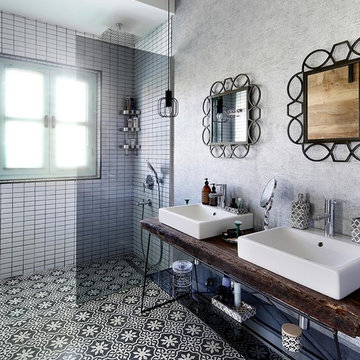
Kadir Asnaz
Photo of a mediterranean master bathroom in Other with an open shower, a one-piece toilet, black and white tile, ceramic tile, grey walls, a console sink, wood benchtops, open cabinets and an open shower.
Photo of a mediterranean master bathroom in Other with an open shower, a one-piece toilet, black and white tile, ceramic tile, grey walls, a console sink, wood benchtops, open cabinets and an open shower.
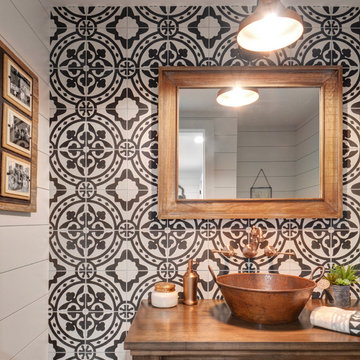
NP Marketing Paul Nicol
Photo of a country kids bathroom in Chicago with distressed cabinets, a shower/bathtub combo, a one-piece toilet, black and white tile, ceramic tile, white walls, ceramic floors, wood benchtops, white floor and a hinged shower door.
Photo of a country kids bathroom in Chicago with distressed cabinets, a shower/bathtub combo, a one-piece toilet, black and white tile, ceramic tile, white walls, ceramic floors, wood benchtops, white floor and a hinged shower door.
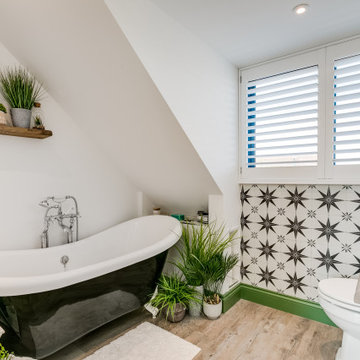
An upstairs bathroom offers a feature slipper bath in black with a feature stone basin and gorgeous tiles. Green skirtings offer a wow factor and compliment the greenery which is abundant to really help aid the work of the relaxing baths.
Bathroom Design Ideas with Black and White Tile and Wood Benchtops
3