Bathroom Design Ideas with Black and White Tile and Wood Benchtops
Refine by:
Budget
Sort by:Popular Today
61 - 80 of 535 photos
Item 1 of 3
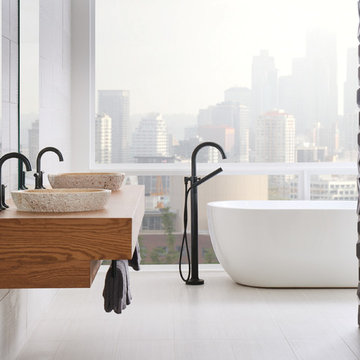
Brizo Kitchen & Bath Company
This is an example of a mid-sized contemporary bathroom in Other with medium wood cabinets, a freestanding tub, black and white tile, porcelain tile, white walls, porcelain floors, a vessel sink, wood benchtops and white floor.
This is an example of a mid-sized contemporary bathroom in Other with medium wood cabinets, a freestanding tub, black and white tile, porcelain tile, white walls, porcelain floors, a vessel sink, wood benchtops and white floor.
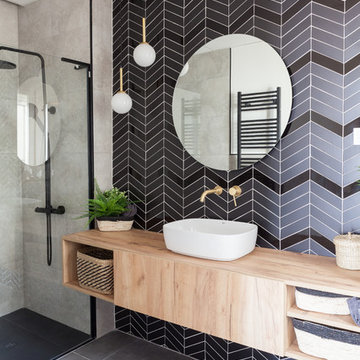
This is an example of a large scandinavian master bathroom in Madrid with furniture-like cabinets, white cabinets, a curbless shower, a one-piece toilet, black and white tile, ceramic tile, grey walls, ceramic floors, a vessel sink, wood benchtops, black floor, a shower curtain and brown benchtops.
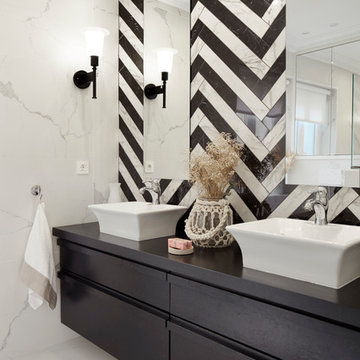
Inspiration for a contemporary bathroom in Other with flat-panel cabinets, black cabinets, black and white tile, white walls, a vessel sink, wood benchtops and white floor.
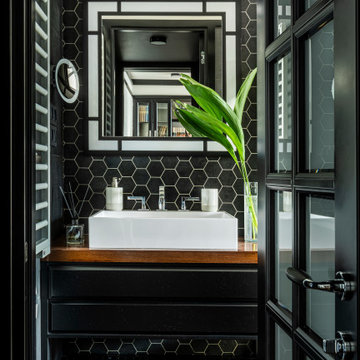
В ванной комнате выбрали плитку в форме сот, швы сделали контрастными. Единственной цветной деталью стала деревянная столешница под раковиной, для прочности ее покрыли 5 слоями лака. В душевой кабине, учитывая отсутствие ванной, мы постарались создать максимальный комфорт: встроенная акустика, гидромассажные форсунки и сиденье для отдыха. Молдинги на стенах кажутся такими же, как и в комнатах - но здесь они изготовлены из акрилового камня.
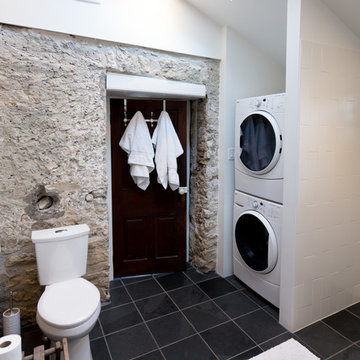
This is an example of a mid-sized country master bathroom in Orange County with raised-panel cabinets, dark wood cabinets, a curbless shower, a two-piece toilet, black and white tile, ceramic tile, white walls, a vessel sink and wood benchtops.

Photo of a small industrial 3/4 wet room bathroom in Other with open cabinets, medium wood cabinets, a wall-mount toilet, black and white tile, porcelain tile, grey walls, porcelain floors, a drop-in sink, wood benchtops, grey floor, a hinged shower door, brown benchtops, a single vanity, a floating vanity and wallpaper.
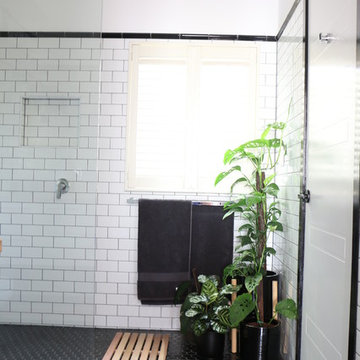
SMS Projects
Inspiration for an industrial master bathroom in Brisbane with an open shower, black and white tile, subway tile, white walls, mosaic tile floors, wood benchtops, black floor and an open shower.
Inspiration for an industrial master bathroom in Brisbane with an open shower, black and white tile, subway tile, white walls, mosaic tile floors, wood benchtops, black floor and an open shower.

This transformation started with a builder grade bathroom and was expanded into a sauna wet room. With cedar walls and ceiling and a custom cedar bench, the sauna heats the space for a relaxing dry heat experience. The goal of this space was to create a sauna in the secondary bathroom and be as efficient as possible with the space. This bathroom transformed from a standard secondary bathroom to a ergonomic spa without impacting the functionality of the bedroom.
This project was super fun, we were working inside of a guest bedroom, to create a functional, yet expansive bathroom. We started with a standard bathroom layout and by building out into the large guest bedroom that was used as an office, we were able to create enough square footage in the bathroom without detracting from the bedroom aesthetics or function. We worked with the client on her specific requests and put all of the materials into a 3D design to visualize the new space.
Houzz Write Up: https://www.houzz.com/magazine/bathroom-of-the-week-stylish-spa-retreat-with-a-real-sauna-stsetivw-vs~168139419
The layout of the bathroom needed to change to incorporate the larger wet room/sauna. By expanding the room slightly it gave us the needed space to relocate the toilet, the vanity and the entrance to the bathroom allowing for the wet room to have the full length of the new space.
This bathroom includes a cedar sauna room that is incorporated inside of the shower, the custom cedar bench follows the curvature of the room's new layout and a window was added to allow the natural sunlight to come in from the bedroom. The aromatic properties of the cedar are delightful whether it's being used with the dry sauna heat and also when the shower is steaming the space. In the shower are matching porcelain, marble-look tiles, with architectural texture on the shower walls contrasting with the warm, smooth cedar boards. Also, by increasing the depth of the toilet wall, we were able to create useful towel storage without detracting from the room significantly.
This entire project and client was a joy to work with.
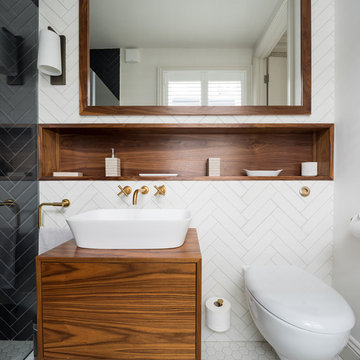
Inspiration for a contemporary 3/4 bathroom in Kent with flat-panel cabinets, medium wood cabinets, an alcove shower, a wall-mount toilet, black and white tile, subway tile, white walls, porcelain floors, a vessel sink, wood benchtops, white floor, a hinged shower door and brown benchtops.
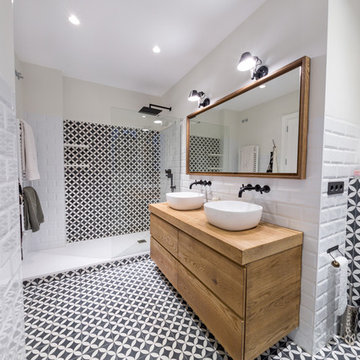
Ébano arquitectura de interiores reforma este antiguo apartamento en el centro de Alcoy, de fuerte personalidad. El diseño respeta la estética clásica original recuperando muchos elementos existentes y modernizándolos. En los espacios comunes utilizamos la madera, colores claros y elementos en negro e inoxidable. Esta neutralidad contrasta con la decoración de los baños y dormitorios, mucho más atrevidos, que sin duda no pasan desapercibidos.
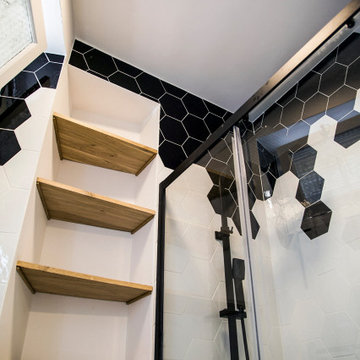
Projet situé dans le quartier de la Place de Clichy à Paris (18ème arrondissement).
La salle d’eau de 2m2 de cet appartement, à l’origine ouverte sur la chambre, a été totalement rénové et transformée.
La pièce a été recloisonnée pour intimiser les seuls toilettes de l’appartement. L’aménagement a été repensé pour optimiser l’espace et les rangements, et fluidifier la circulation.
Le travertin a été remplacé par un mix de carrelage hexagonal noir et blanc et d’un sol en béton ciré pour s’inscrire dans un style contemporain.
Cette salle de bain bénéficie désormais d’une grande douche (70x120 cm), d’un sèche-serviettes et d’un toilette suspendu.
Le meuble vasque a été réalisé sur mesure pour s’adapter à la forme de la pièce.
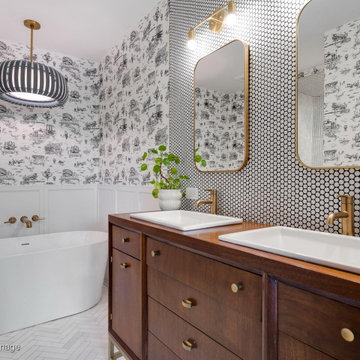
Free-standing tub, with white honed marble, installed using a herringbone pattern. White matte penny rounds with charcoal grout.
Large midcentury master bathroom in Chicago with a freestanding tub, an alcove shower, black and white tile, porcelain tile, marble floors, wood benchtops, white floor, a niche, a double vanity, a built-in vanity, wood and decorative wall panelling.
Large midcentury master bathroom in Chicago with a freestanding tub, an alcove shower, black and white tile, porcelain tile, marble floors, wood benchtops, white floor, a niche, a double vanity, a built-in vanity, wood and decorative wall panelling.
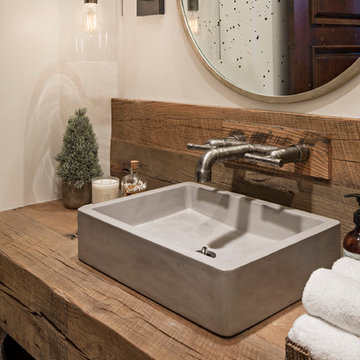
High Res Media
This is an example of a mid-sized country 3/4 bathroom in Phoenix with furniture-like cabinets, distressed cabinets, a two-piece toilet, black and white tile, cement tile, white walls, cement tiles, a vessel sink and wood benchtops.
This is an example of a mid-sized country 3/4 bathroom in Phoenix with furniture-like cabinets, distressed cabinets, a two-piece toilet, black and white tile, cement tile, white walls, cement tiles, a vessel sink and wood benchtops.
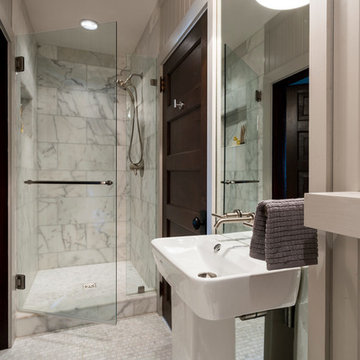
This Bent Creek renovation and addition gave the existing 1920s home a spacious interior and modern design while still maintaining its original character. The homeowners enjoy hosting large gatherings, but the narrow footprint and small spaces created a lot of congestion inside. To alleviate this problem, the homeowners wanted to expand the cramped kitchen and living spaces, but a huge oak tree sat only 5 feet from the kitchen window. The tree holds great sentimental value to the owners, so sacrificing the tree was out of the question, and locating the kitchen expansion elsewhere was not financially feasible. As a compromise, a large portion of the house adjacent to the kitchen was demolished, and most of the kitchen function was expanded in this direction. The end result is a beautiful and spacious home that we are very proud of.
Photography by Kevin Meechan
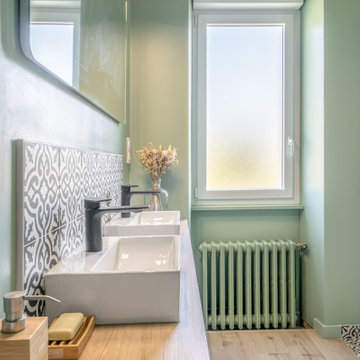
Avec ces matériaux naturels, cette salle de bain nous plonge dans une ambiance de bien-être.
Le bois clair du sol et du meuble bas réchauffe la pièce et rend la pièce apaisante. Cette faïence orientale nous fait voyager à travers les pays orientaux en donnant une touche de charme et d'exotisme à cette pièce.
Tendance, sobre et raffiné, la robinetterie noir mate apporte une touche industrielle à la salle de bain, tout en s'accordant avec le thème de cette salle de bain.
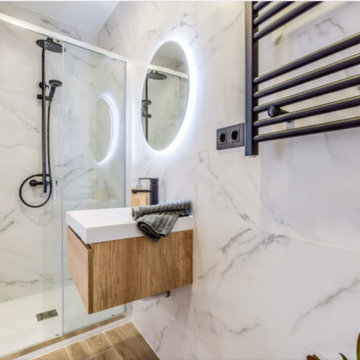
Aseo con ducha revestido con porcelánico imitación mármol calacatta y suelo y mueble de lavabo en madera. las griferías lacadas en negro mate hacen este espacio singular.
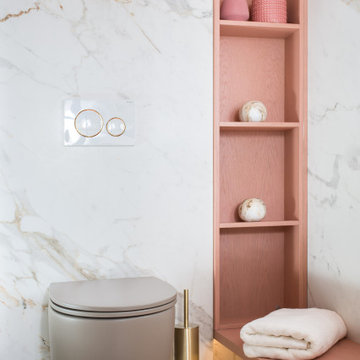
In the master bathroom, 2 Lee Broom's crescent-chandelier lights the mirror and the concealed lighting in the ceiling and under the sink shelf gives a romantic vibe.
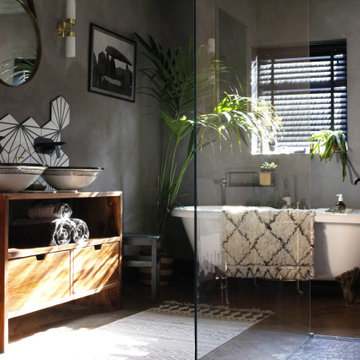
This is an example of a large mediterranean kids bathroom in Other with furniture-like cabinets, medium wood cabinets, a claw-foot tub, an open shower, a wall-mount toilet, black and white tile, ceramic tile, grey walls, a vessel sink, wood benchtops, an open shower, a double vanity and a freestanding vanity.
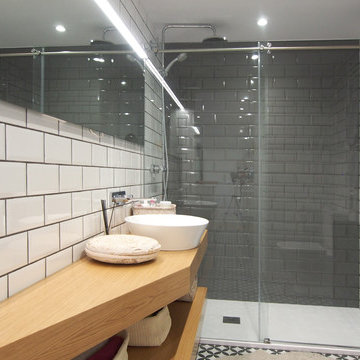
LAURA MARTÍNEZ CASARES
Photo of a mid-sized scandinavian master bathroom in Other with open cabinets, light wood cabinets, a curbless shower, a one-piece toilet, black and white tile, ceramic tile, white walls, ceramic floors, a vessel sink, wood benchtops, multi-coloured floor, a sliding shower screen and brown benchtops.
Photo of a mid-sized scandinavian master bathroom in Other with open cabinets, light wood cabinets, a curbless shower, a one-piece toilet, black and white tile, ceramic tile, white walls, ceramic floors, a vessel sink, wood benchtops, multi-coloured floor, a sliding shower screen and brown benchtops.
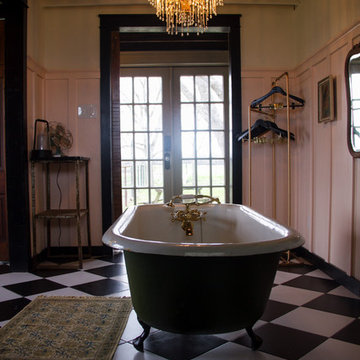
Chelsea Aldrich
This is an example of a large country master bathroom in Austin with furniture-like cabinets, a claw-foot tub, an open shower, a one-piece toilet, black and white tile, ceramic tile, pink walls, ceramic floors, a vessel sink, wood benchtops, black floor, a shower curtain and brown benchtops.
This is an example of a large country master bathroom in Austin with furniture-like cabinets, a claw-foot tub, an open shower, a one-piece toilet, black and white tile, ceramic tile, pink walls, ceramic floors, a vessel sink, wood benchtops, black floor, a shower curtain and brown benchtops.
Bathroom Design Ideas with Black and White Tile and Wood Benchtops
4