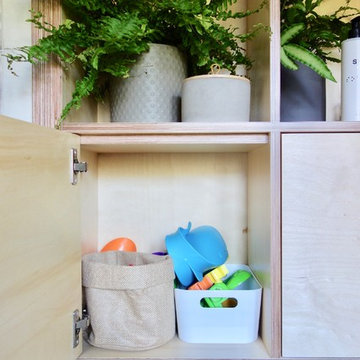Bathroom Design Ideas with Black and White Tile and Wood Benchtops
Refine by:
Budget
Sort by:Popular Today
81 - 100 of 535 photos
Item 1 of 3
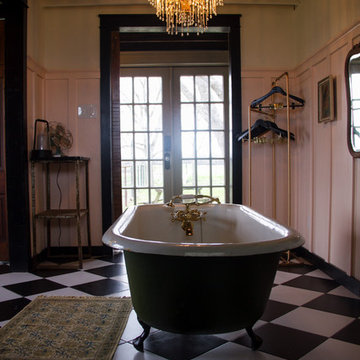
Chelsea Aldrich
This is an example of a large country master bathroom in Austin with furniture-like cabinets, a claw-foot tub, an open shower, a one-piece toilet, black and white tile, ceramic tile, pink walls, ceramic floors, a vessel sink, wood benchtops, black floor, a shower curtain and brown benchtops.
This is an example of a large country master bathroom in Austin with furniture-like cabinets, a claw-foot tub, an open shower, a one-piece toilet, black and white tile, ceramic tile, pink walls, ceramic floors, a vessel sink, wood benchtops, black floor, a shower curtain and brown benchtops.
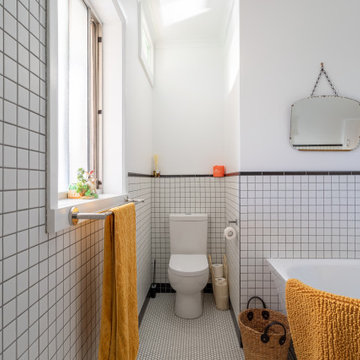
Custom timber vanity, black vanity bowl, mosaic wall tiles, walk in shower, retro design
Small midcentury master wet room bathroom in Hobart with recessed-panel cabinets, medium wood cabinets, a corner tub, black and white tile, ceramic tile, white walls, ceramic floors, wood benchtops, white floor, an open shower, a niche, a single vanity and a floating vanity.
Small midcentury master wet room bathroom in Hobart with recessed-panel cabinets, medium wood cabinets, a corner tub, black and white tile, ceramic tile, white walls, ceramic floors, wood benchtops, white floor, an open shower, a niche, a single vanity and a floating vanity.
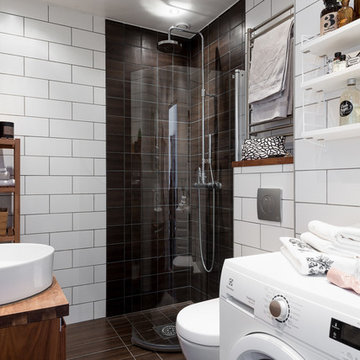
© Christian Johansson / papac
Design ideas for a small scandinavian 3/4 bathroom in Gothenburg with open cabinets, white cabinets, a corner shower, a wall-mount toilet, black and white tile, ceramic tile, white walls, ceramic floors, a vessel sink, wood benchtops, brown floor and a hinged shower door.
Design ideas for a small scandinavian 3/4 bathroom in Gothenburg with open cabinets, white cabinets, a corner shower, a wall-mount toilet, black and white tile, ceramic tile, white walls, ceramic floors, a vessel sink, wood benchtops, brown floor and a hinged shower door.
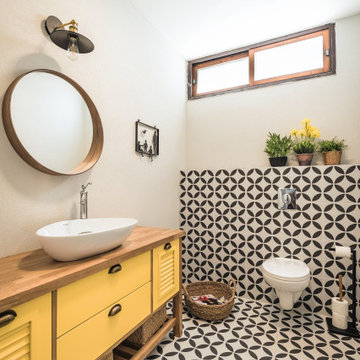
Photo of a scandinavian 3/4 bathroom in Tel Aviv with louvered cabinets, yellow cabinets, black and white tile, white walls, a vessel sink, wood benchtops, multi-coloured floor, brown benchtops, a single vanity and a freestanding vanity.
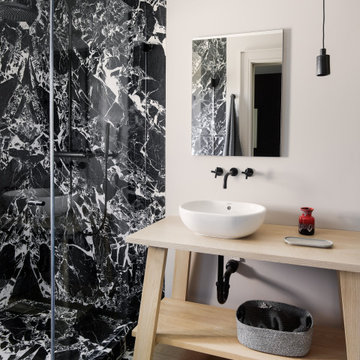
This is an example of a contemporary bathroom in New York with light wood cabinets, an alcove shower, black and white tile, stone slab, grey walls, light hardwood floors, a vessel sink, wood benchtops, beige floor, beige benchtops and open cabinets.
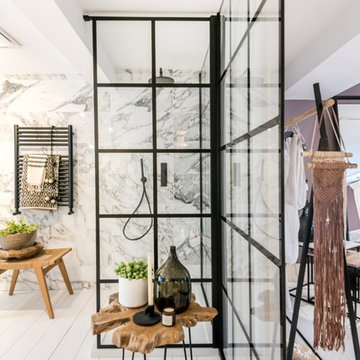
Photographer: Amelia Hallsworth
Design ideas for a large eclectic master bathroom in London with furniture-like cabinets, light wood cabinets, a freestanding tub, an open shower, a one-piece toilet, black and white tile, marble, white walls, painted wood floors, a trough sink, wood benchtops, white floor and an open shower.
Design ideas for a large eclectic master bathroom in London with furniture-like cabinets, light wood cabinets, a freestanding tub, an open shower, a one-piece toilet, black and white tile, marble, white walls, painted wood floors, a trough sink, wood benchtops, white floor and an open shower.
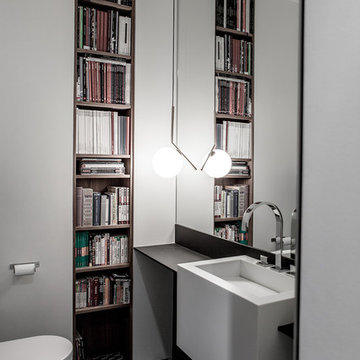
Stéphane Deroussant
Inspiration for a mid-sized contemporary bathroom in Other with a wall-mount toilet, black and white tile, gray tile, white walls, open cabinets, medium wood cabinets, a wall-mount sink and wood benchtops.
Inspiration for a mid-sized contemporary bathroom in Other with a wall-mount toilet, black and white tile, gray tile, white walls, open cabinets, medium wood cabinets, a wall-mount sink and wood benchtops.
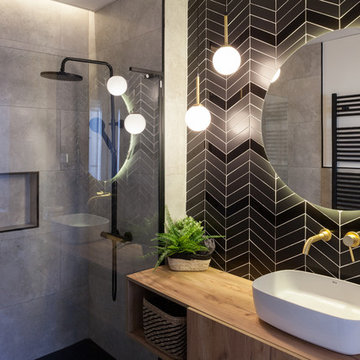
Design ideas for a large scandinavian master bathroom in Madrid with furniture-like cabinets, white cabinets, a curbless shower, a one-piece toilet, black and white tile, ceramic tile, grey walls, ceramic floors, a vessel sink, wood benchtops, black floor, a shower curtain and brown benchtops.
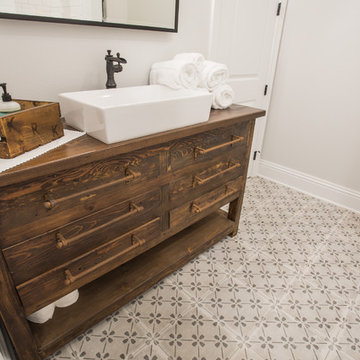
Custom Farmhouse built in Reddick, FL by Bennett Construction in Ocala. Cool white interiors throughout this home are just breathtaking.
This is an example of a mid-sized country bathroom in Orlando with furniture-like cabinets, medium wood cabinets, black and white tile, porcelain tile, grey walls, porcelain floors, a vessel sink and wood benchtops.
This is an example of a mid-sized country bathroom in Orlando with furniture-like cabinets, medium wood cabinets, black and white tile, porcelain tile, grey walls, porcelain floors, a vessel sink and wood benchtops.

This Paradise Model ATU is extra tall and grand! As you would in you have a couch for lounging, a 6 drawer dresser for clothing, and a seating area and closet that mirrors the kitchen. Quartz countertops waterfall over the side of the cabinets encasing them in stone. The custom kitchen cabinetry is sealed in a clear coat keeping the wood tone light. Black hardware accents with contrast to the light wood. A main-floor bedroom- no crawling in and out of bed. The wallpaper was an owner request; what do you think of their choice?
The bathroom has natural edge Hawaiian mango wood slabs spanning the length of the bump-out: the vanity countertop and the shelf beneath. The entire bump-out-side wall is tiled floor to ceiling with a diamond print pattern. The shower follows the high contrast trend with one white wall and one black wall in matching square pearl finish. The warmth of the terra cotta floor adds earthy warmth that gives life to the wood. 3 wall lights hang down illuminating the vanity, though durning the day, you likely wont need it with the natural light shining in from two perfect angled long windows.
This Paradise model was way customized. The biggest alterations were to remove the loft altogether and have one consistent roofline throughout. We were able to make the kitchen windows a bit taller because there was no loft we had to stay below over the kitchen. This ATU was perfect for an extra tall person. After editing out a loft, we had these big interior walls to work with and although we always have the high-up octagon windows on the interior walls to keep thing light and the flow coming through, we took it a step (or should I say foot) further and made the french pocket doors extra tall. This also made the shower wall tile and shower head extra tall. We added another ceiling fan above the kitchen and when all of those awning windows are opened up, all the hot air goes right up and out.
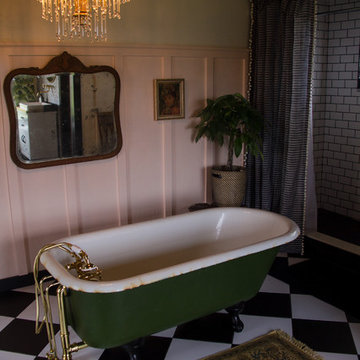
Chelsea Aldrich
Photo of a large country master bathroom in Austin with furniture-like cabinets, a claw-foot tub, an open shower, a one-piece toilet, black and white tile, ceramic tile, pink walls, ceramic floors, a vessel sink, wood benchtops, black floor, a shower curtain and brown benchtops.
Photo of a large country master bathroom in Austin with furniture-like cabinets, a claw-foot tub, an open shower, a one-piece toilet, black and white tile, ceramic tile, pink walls, ceramic floors, a vessel sink, wood benchtops, black floor, a shower curtain and brown benchtops.
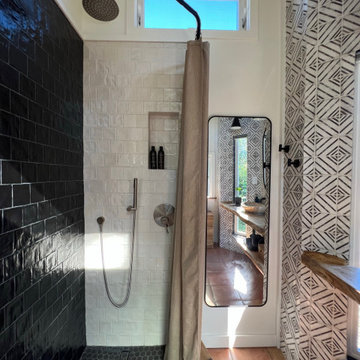
This Paradise Model ATU is extra tall and grand! As you would in you have a couch for lounging, a 6 drawer dresser for clothing, and a seating area and closet that mirrors the kitchen. Quartz countertops waterfall over the side of the cabinets encasing them in stone. The custom kitchen cabinetry is sealed in a clear coat keeping the wood tone light. Black hardware accents with contrast to the light wood. A main-floor bedroom- no crawling in and out of bed. The wallpaper was an owner request; what do you think of their choice?
The bathroom has natural edge Hawaiian mango wood slabs spanning the length of the bump-out: the vanity countertop and the shelf beneath. The entire bump-out-side wall is tiled floor to ceiling with a diamond print pattern. The shower follows the high contrast trend with one white wall and one black wall in matching square pearl finish. The warmth of the terra cotta floor adds earthy warmth that gives life to the wood. 3 wall lights hang down illuminating the vanity, though durning the day, you likely wont need it with the natural light shining in from two perfect angled long windows.
This Paradise model was way customized. The biggest alterations were to remove the loft altogether and have one consistent roofline throughout. We were able to make the kitchen windows a bit taller because there was no loft we had to stay below over the kitchen. This ATU was perfect for an extra tall person. After editing out a loft, we had these big interior walls to work with and although we always have the high-up octagon windows on the interior walls to keep thing light and the flow coming through, we took it a step (or should I say foot) further and made the french pocket doors extra tall. This also made the shower wall tile and shower head extra tall. We added another ceiling fan above the kitchen and when all of those awning windows are opened up, all the hot air goes right up and out.
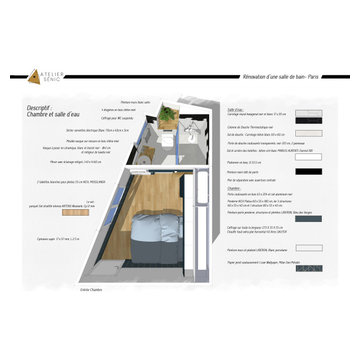
Projet situé dans le quartier de la Place de Clichy à Paris (18ème arrondissement).
La salle d’eau de 2m2 de cet appartement, à l’origine ouverte sur la chambre, a été totalement rénové et transformée.
La pièce a été recloisonnée pour intimiser les seuls toilettes de l’appartement. L’aménagement a été repensé pour optimiser l’espace et les rangements, et fluidifier la circulation.
Le travertin a été remplacé par un mix de carrelage hexagonal noir et blanc et d’un sol en béton ciré pour s’inscrire dans un style contemporain.
Cette salle de bain bénéficie désormais d’une grande douche (70x120 cm), d’un sèche-serviettes et d’un toilette suspendu.
Le meuble vasque a été réalisé sur mesure pour s’adapter à la forme de la pièce.

Luxury en-suite with full size rain shower, pedestal freestanding bathtub. Wood, slate & limestone tiles creating an opulent environment. Wood theme is echoed in the feature wall fresco of Tropical Forests and verdant interior planting creating a sense of calm and peace. Subtle bathroom lighting, downlights and floor uplights cast light against the wall and floor for evening bathing.
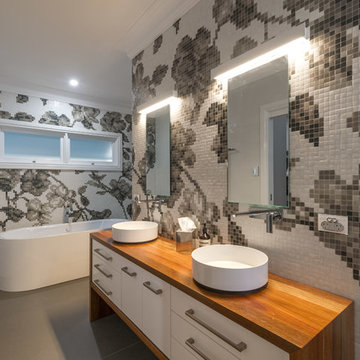
This Ashgrovian Queenslander with grand double gable was desperately in need of a facelift. This home was restored, renovated and extended to turn it in to a modern family home.
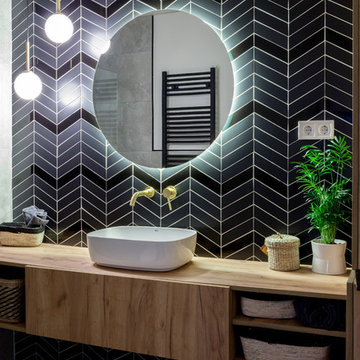
Design ideas for a large scandinavian master bathroom in Madrid with furniture-like cabinets, white cabinets, a curbless shower, a one-piece toilet, black and white tile, ceramic tile, grey walls, ceramic floors, a vessel sink, wood benchtops, black floor, a shower curtain and brown benchtops.
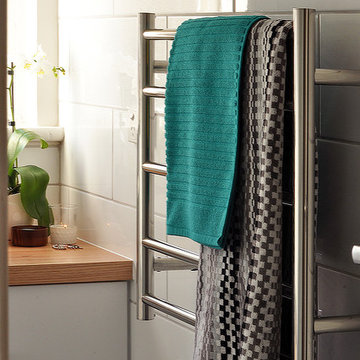
Heated towel rails add hanging room in your bathroom by using the height, making the most of the wall space. Choosing a heated towel rail provides additional luxury, a warm towel after bathing is pure bliss!
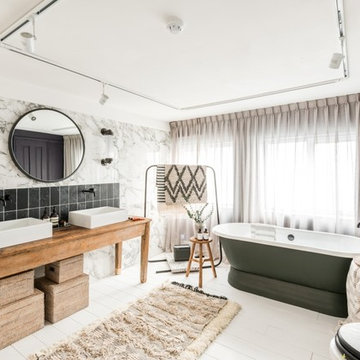
Photographer: Amelia Hallsworth
Photo of a large eclectic master bathroom in London with furniture-like cabinets, light wood cabinets, a freestanding tub, an open shower, a one-piece toilet, black and white tile, marble, white walls, painted wood floors, a trough sink, wood benchtops, white floor and an open shower.
Photo of a large eclectic master bathroom in London with furniture-like cabinets, light wood cabinets, a freestanding tub, an open shower, a one-piece toilet, black and white tile, marble, white walls, painted wood floors, a trough sink, wood benchtops, white floor and an open shower.
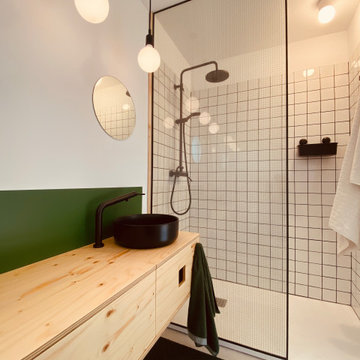
El cuarto de baño de invitados se resuelve en una cabina cerrada. Se entiende que, a pesar de la búsqueda de espacios abiertos y comunicados, algunas funciones requieren toda la intimidad posible.
Bathroom Design Ideas with Black and White Tile and Wood Benchtops
5
