Bathroom Design Ideas with Black Cabinets and a Built-in Vanity
Sort by:Popular Today
161 - 180 of 3,298 photos
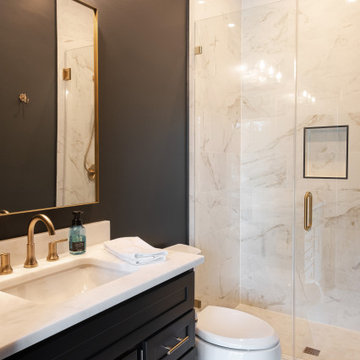
Inspiration for a mid-sized transitional bathroom in New Orleans with black cabinets, black walls, an undermount sink, quartzite benchtops, white floor, a hinged shower door, white benchtops, a single vanity, shaker cabinets, an alcove shower, white tile, stone slab, porcelain floors and a built-in vanity.
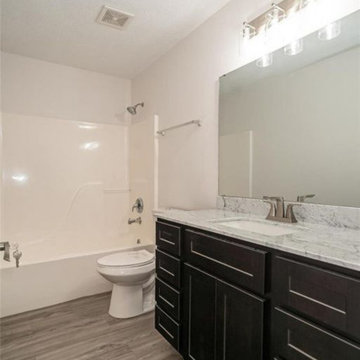
Photo of a large modern master wet room bathroom in St Louis with shaker cabinets, black cabinets, an alcove tub, white walls, vinyl floors, an undermount sink, engineered quartz benchtops, grey floor, a shower curtain, grey benchtops, a single vanity and a built-in vanity.

Black and White bathroom. Accent tile in shower. Hexagon floor tile. Shiplap wall behind sinks. Floating shelves and Round mirror. Gold Hardware.
Design ideas for a traditional kids bathroom in Dallas with shaker cabinets, black cabinets, a corner tub, a shower/bathtub combo, black and white tile, ceramic tile, white walls, ceramic floors, an undermount sink, granite benchtops, white floor, a shower curtain, white benchtops, a single vanity, a built-in vanity and planked wall panelling.
Design ideas for a traditional kids bathroom in Dallas with shaker cabinets, black cabinets, a corner tub, a shower/bathtub combo, black and white tile, ceramic tile, white walls, ceramic floors, an undermount sink, granite benchtops, white floor, a shower curtain, white benchtops, a single vanity, a built-in vanity and planked wall panelling.
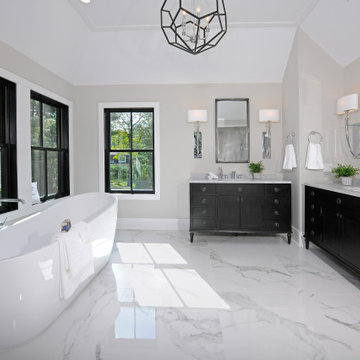
Tray ceiling. Oversized Italian Porcelain Carrera floor tiles. Custom French Oak Vanities with Carrera Marble Tops. Radiant heated floors. Large soaking tub. Sierra Pacific Double Hung Windows In Custom Brushed Aluminum Clad Exterior In powder coated steel Finish.
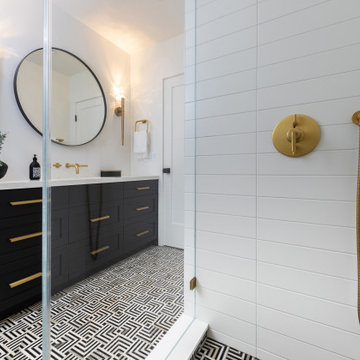
From the shower looking out into the guest bathroom, with a custom black vanity and brass fixtures. The black and white boldly patterned floor tile is the prominent feature in this bathroom and we carried the tile into the shower floor. The large round mirror has dramatic torch sconces on each side, to play up the modern-deco vibe.
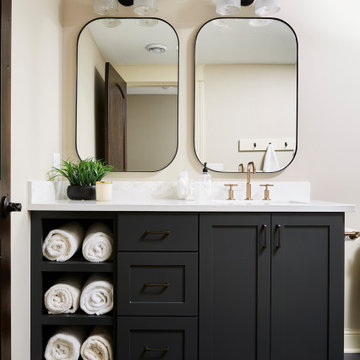
Custom lower level bathroom
Inspiration for a mid-sized transitional 3/4 bathroom in Minneapolis with shaker cabinets, black cabinets, engineered quartz benchtops, white benchtops, a single vanity and a built-in vanity.
Inspiration for a mid-sized transitional 3/4 bathroom in Minneapolis with shaker cabinets, black cabinets, engineered quartz benchtops, white benchtops, a single vanity and a built-in vanity.
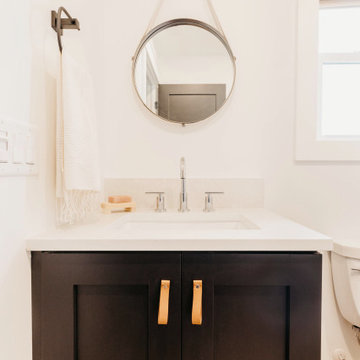
Black Vanity with White Quartz Countertop, Nautical Round Mirror with Canvas Strap, Black Towel Bar, Chrome Faucet
Mid-sized beach style master bathroom in San Diego with shaker cabinets, black cabinets, a two-piece toilet, white walls, medium hardwood floors, an undermount sink, engineered quartz benchtops, brown floor, white benchtops, a single vanity and a built-in vanity.
Mid-sized beach style master bathroom in San Diego with shaker cabinets, black cabinets, a two-piece toilet, white walls, medium hardwood floors, an undermount sink, engineered quartz benchtops, brown floor, white benchtops, a single vanity and a built-in vanity.
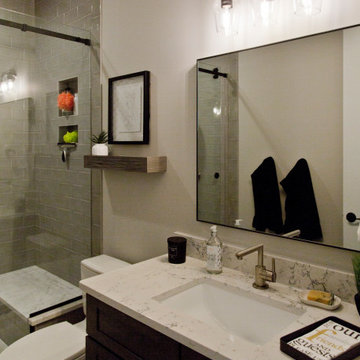
Inspiration for a mid-sized transitional kids bathroom in St Louis with recessed-panel cabinets, black cabinets, an alcove shower, beige walls, ceramic floors, an undermount sink, engineered quartz benchtops, beige floor, a sliding shower screen, white benchtops, a shower seat, a single vanity and a built-in vanity.
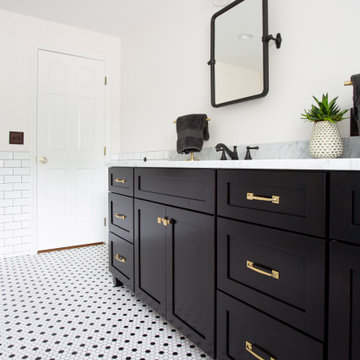
This is an example of a mid-sized traditional master bathroom in Columbus with shaker cabinets, black cabinets, an open shower, a two-piece toilet, white tile, ceramic tile, white walls, ceramic floors, an undermount sink, marble benchtops, white floor, a hinged shower door, white benchtops, a shower seat, a double vanity, a built-in vanity and decorative wall panelling.
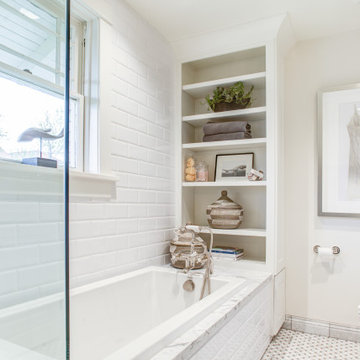
Guest bathroom
This is an example of a mid-sized traditional kids bathroom in Denver with furniture-like cabinets, black cabinets, an alcove shower, marble benchtops, a hinged shower door, a double vanity and a built-in vanity.
This is an example of a mid-sized traditional kids bathroom in Denver with furniture-like cabinets, black cabinets, an alcove shower, marble benchtops, a hinged shower door, a double vanity and a built-in vanity.
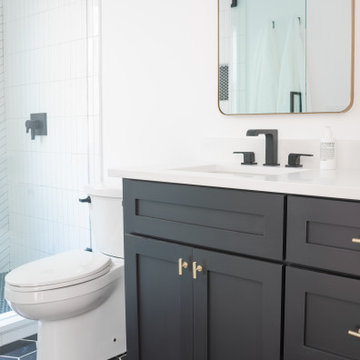
Design ideas for a transitional bathroom in Austin with shaker cabinets, black cabinets, white tile, porcelain tile, white walls, engineered quartz benchtops, white benchtops, a single vanity and a built-in vanity.
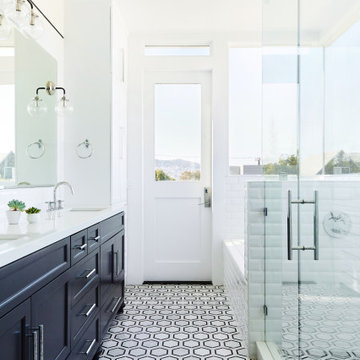
Colin Price Photography
Inspiration for a mid-sized eclectic master bathroom in San Francisco with shaker cabinets, black cabinets, a drop-in tub, an alcove shower, a two-piece toilet, white tile, ceramic tile, white walls, marble floors, an undermount sink, engineered quartz benchtops, black floor, a hinged shower door, white benchtops, a niche, a double vanity and a built-in vanity.
Inspiration for a mid-sized eclectic master bathroom in San Francisco with shaker cabinets, black cabinets, a drop-in tub, an alcove shower, a two-piece toilet, white tile, ceramic tile, white walls, marble floors, an undermount sink, engineered quartz benchtops, black floor, a hinged shower door, white benchtops, a niche, a double vanity and a built-in vanity.
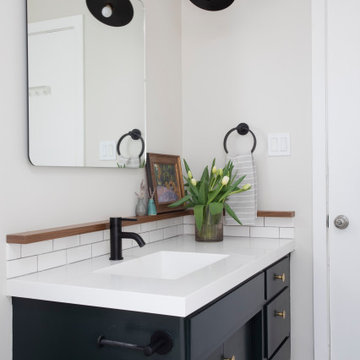
Design ideas for a mid-sized midcentury kids bathroom in Los Angeles with flat-panel cabinets, black cabinets, a shower/bathtub combo, a one-piece toilet, white tile, subway tile, white walls, an integrated sink, engineered quartz benchtops, grey floor, a shower curtain, white benchtops, a single vanity and a built-in vanity.
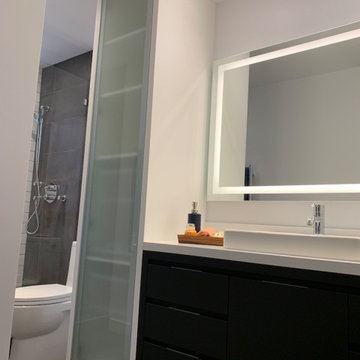
We created a contemporary design for this complete ensuite renovation. Floor tiles are 12x24 black porcelain, extend to the shower sidewalls. The shower back wall is white subway tiles. At the shower niche, we used the same black tile used on the floor. Rainshower and handheld shower. Frameless shower glass door. The vanity has flat panel doors in black laminate. The tower cabinet is white laminate and glass panel door. The tower function as a division to the toilet and shower area. White quartz and a vessel sink balance the vanity look. We used LED mirror and pot lights which were the preference of our client. Walls are white to complete a clean and tranquil design.
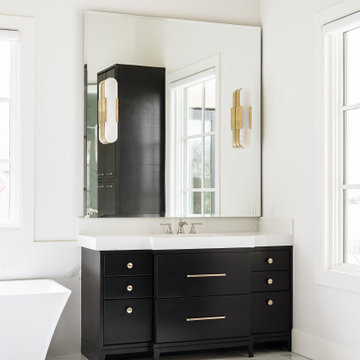
Luxury Master bath with black stained cabinets, mitered edge counter tops, Visual Comfort lighting, gold hardware, marble floors and quartz counter tops.
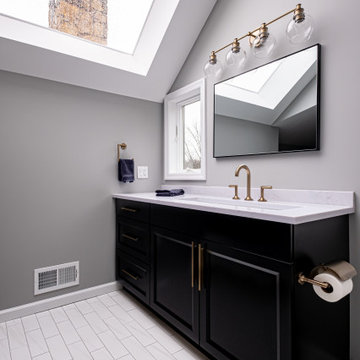
Spacious master bathroom with black frameless cabinetry. Large skylight above the vanity and the window allow natural light to come in.
Photo by VLG Photography
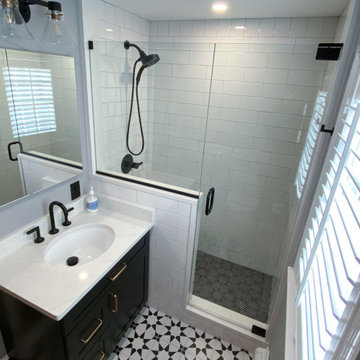
Black and white art deco bathroom with black and white deco floor tiles, black hexagon tiles, classic white subway tiles, black vanity with gold hardware, Quartz countertop, and matte black fixtures.
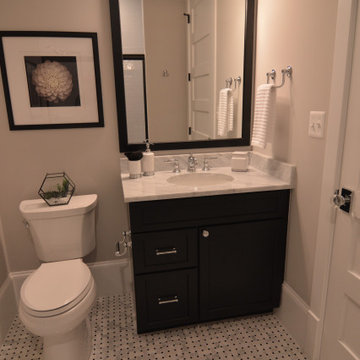
Custom bath vanity features cabinetry in Ebony finish with custom matching mirror.
Small transitional kids bathroom in DC Metro with shaker cabinets, black cabinets, engineered quartz benchtops, grey benchtops, a single vanity and a built-in vanity.
Small transitional kids bathroom in DC Metro with shaker cabinets, black cabinets, engineered quartz benchtops, grey benchtops, a single vanity and a built-in vanity.
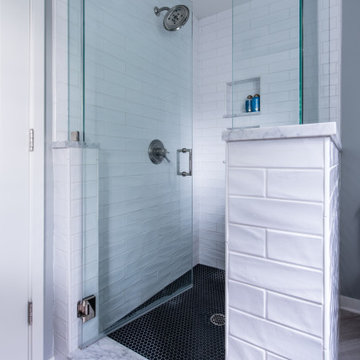
Photo of a small transitional master bathroom in Seattle with shaker cabinets, black cabinets, an open shower, a one-piece toilet, white tile, porcelain tile, grey walls, porcelain floors, marble benchtops, beige floor, white benchtops, a niche, a double vanity and a built-in vanity.
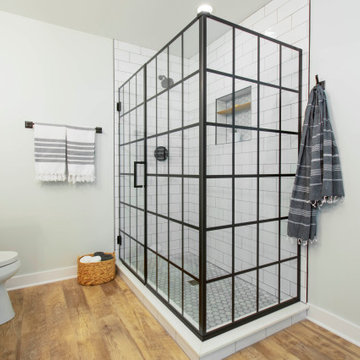
Kowalske Kitchen & Bath was hired as the bathroom remodeling contractor for this Delafield master bath and closet. This black and white boho bathrooom has industrial touches and warm wood accents.
The original space was like a labyrinth, with a complicated layout of walls and doors. The homeowners wanted to improve the functionality and modernize the space.
The main entry of the bathroom/closet was a single door that lead to the vanity. Around the left was the closet and around the right was the rest of the bathroom. The bathroom area consisted of two separate closets, a bathtub/shower combo, a small walk-in shower and a toilet.
To fix the choppy layout, we separated the two spaces with separate doors – one to the master closet and one to the bathroom. We installed pocket doors for each doorway to keep a streamlined look and save space.
BLACK & WHITE BOHO BATHROOM
This master bath is a light, airy space with a boho vibe. The couple opted for a large walk-in shower featuring a Dreamline Shower enclosure. Moving the shower to the corner gave us room for a black vanity, quartz counters, two sinks, and plenty of storage and counter space. The toilet is tucked in the far corner behind a half wall.
BOHO DESIGN
The design is contemporary and features black and white finishes. We used a white cararra marble hexagon tile for the backsplash and the shower floor. The Hinkley light fixtures are matte black and chrome. The space is warmed up with luxury vinyl plank wood flooring and a teak shelf in the shower.
HOMEOWNER REVIEW
“Kowalske just finished our master bathroom/closet and left us very satisfied. Within a few weeks of involving Kowalske, they helped us finish our designs and planned out the whole project. Once they started, they finished work before deadlines, were so easy to communicate with, and kept expectations clear. They didn’t leave us wondering when their skilled craftsmen (all of which were professional and great guys) were coming and going or how far away the finish line was, each week was planned. Lastly, the quality of the finished product is second to none and worth every penny. I highly recommend Kowalske.” – Mitch, Facebook Review
Bathroom Design Ideas with Black Cabinets and a Built-in Vanity
9