Bathroom Design Ideas with Black Cabinets and a Built-in Vanity
Refine by:
Budget
Sort by:Popular Today
121 - 140 of 3,298 photos
Item 1 of 3
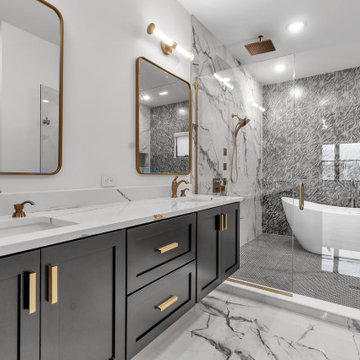
This primary bathroom stuns with luxurious features in every corner.
Inspiration for a modern master bathroom in New York with recessed-panel cabinets, black cabinets, a freestanding tub, a shower/bathtub combo, black and white tile, white walls, white floor, a hinged shower door, white benchtops, a niche, a double vanity and a built-in vanity.
Inspiration for a modern master bathroom in New York with recessed-panel cabinets, black cabinets, a freestanding tub, a shower/bathtub combo, black and white tile, white walls, white floor, a hinged shower door, white benchtops, a niche, a double vanity and a built-in vanity.
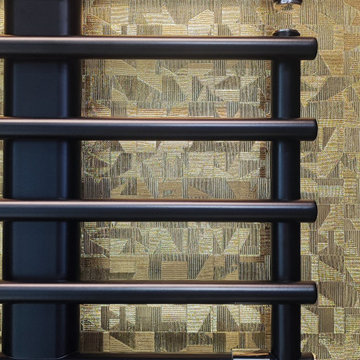
Porte coulissante de la salle d'eau
Mid-sized contemporary master bathroom in Rennes with beaded inset cabinets, black cabinets, an alcove shower, white tile, limestone, blue walls, light hardwood floors, an undermount sink, engineered quartz benchtops, a sliding shower screen, white benchtops, a double vanity and a built-in vanity.
Mid-sized contemporary master bathroom in Rennes with beaded inset cabinets, black cabinets, an alcove shower, white tile, limestone, blue walls, light hardwood floors, an undermount sink, engineered quartz benchtops, a sliding shower screen, white benchtops, a double vanity and a built-in vanity.
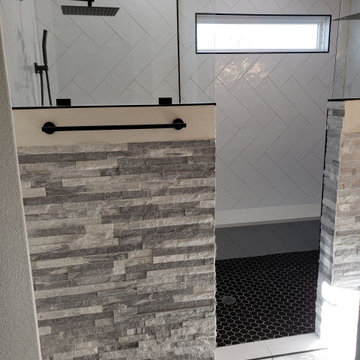
Mid-sized modern master bathroom in Denver with recessed-panel cabinets, black cabinets, a freestanding tub, an alcove shower, black and white tile, beige walls, light hardwood floors, an undermount sink, brown floor, an open shower, white benchtops and a built-in vanity.
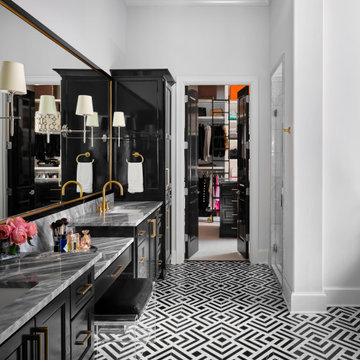
We painted the cabinets and tub surround in this luxurious master bath in a high-gloss black lacquer tinted to Sherwin Williams "Tricorn Black".
This is an example of a large master bathroom with recessed-panel cabinets, black cabinets, an undermount tub, white walls, porcelain floors, an undermount sink, marble benchtops, a double vanity and a built-in vanity.
This is an example of a large master bathroom with recessed-panel cabinets, black cabinets, an undermount tub, white walls, porcelain floors, an undermount sink, marble benchtops, a double vanity and a built-in vanity.
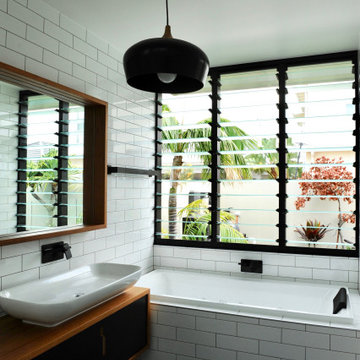
This is an example of a modern master bathroom in Gold Coast - Tweed with furniture-like cabinets, black cabinets, a drop-in tub, an open shower, a one-piece toilet, white tile, subway tile, white walls, porcelain floors, a vessel sink, wood benchtops, grey floor, an open shower and a built-in vanity.
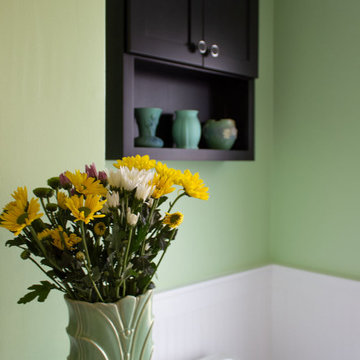
Hall bath remodel featuring penny floor tiles, beadboard paneling, a black built-in Medallion vanity, quartz counters, and chrome fixtures throughout. Design and build by Advance Design Studio.
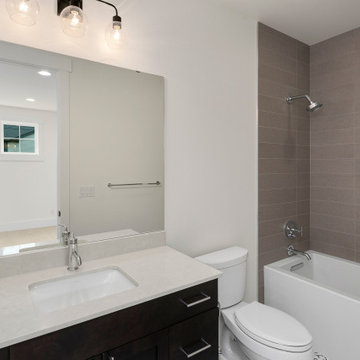
The Barbaro's upstairs bathroom is a stylish and sophisticated retreat designed to provide a serene and relaxing experience. The color palette of white and gray creates a timeless and elegant ambiance, while the black cabinet adds a touch of modern flair. The white elements, such as the walls and tub, bring a sense of brightness and cleanliness to the space, making it feel fresh and inviting.
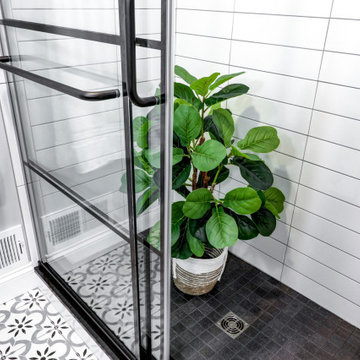
Black shower floor tile
This is an example of a small modern bathroom in DC Metro with recessed-panel cabinets, black cabinets, an alcove shower, a two-piece toilet, white tile, ceramic tile, grey walls, porcelain floors, an undermount sink, engineered quartz benchtops, multi-coloured floor, a sliding shower screen, white benchtops, a niche, a single vanity and a built-in vanity.
This is an example of a small modern bathroom in DC Metro with recessed-panel cabinets, black cabinets, an alcove shower, a two-piece toilet, white tile, ceramic tile, grey walls, porcelain floors, an undermount sink, engineered quartz benchtops, multi-coloured floor, a sliding shower screen, white benchtops, a niche, a single vanity and a built-in vanity.
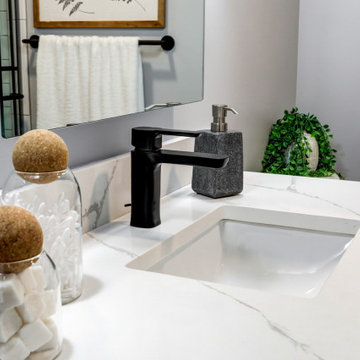
Matte black faucet and quartz vanity top
Design ideas for a small modern bathroom in DC Metro with recessed-panel cabinets, black cabinets, an alcove shower, a two-piece toilet, white tile, ceramic tile, grey walls, porcelain floors, an undermount sink, engineered quartz benchtops, multi-coloured floor, a sliding shower screen, white benchtops, a niche, a single vanity and a built-in vanity.
Design ideas for a small modern bathroom in DC Metro with recessed-panel cabinets, black cabinets, an alcove shower, a two-piece toilet, white tile, ceramic tile, grey walls, porcelain floors, an undermount sink, engineered quartz benchtops, multi-coloured floor, a sliding shower screen, white benchtops, a niche, a single vanity and a built-in vanity.

The lower-level bathroom was also a part of this basement remodel.
Design ideas for a mid-sized transitional 3/4 bathroom in Other with recessed-panel cabinets, black cabinets, an alcove shower, a two-piece toilet, white tile, subway tile, blue walls, vinyl floors, an undermount sink, engineered quartz benchtops, beige floor, a hinged shower door, beige benchtops, a single vanity, a built-in vanity and planked wall panelling.
Design ideas for a mid-sized transitional 3/4 bathroom in Other with recessed-panel cabinets, black cabinets, an alcove shower, a two-piece toilet, white tile, subway tile, blue walls, vinyl floors, an undermount sink, engineered quartz benchtops, beige floor, a hinged shower door, beige benchtops, a single vanity, a built-in vanity and planked wall panelling.
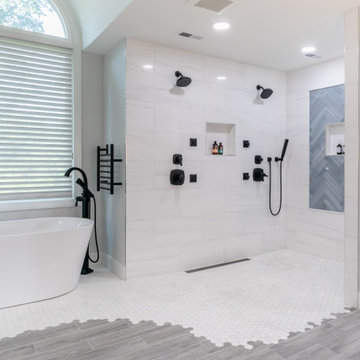
The homeowners of this large single-family home in Fairfax Station suburb of Virginia, desired a remodel of their master bathroom. The homeowners selected an open concept for the master bathroom.
We relocated and enlarged the shower. The prior built-in tub was removed and replaced with a slip-free standing tub. The commode was moved the other side of the bathroom in its own space. The bathroom was enlarged by taking a few feet of space from an adjacent closet and bedroom to make room for two separate vanity spaces. The doorway was widened which required relocating ductwork and plumbing to accommodate the spacing. A new barn door is now the bathroom entrance. Each of the vanities are equipped with decorative mirrors and sconce lights. We removed a window for placement of the new shower which required new siding and framing to create a seamless exterior appearance. Elegant plank porcelain floors with embedded hexagonal marble inlay for shower floor and surrounding tub make this memorable transformation. The shower is equipped with multi-function shower fixtures, a hand shower and beautiful custom glass inlay on feature wall. A custom French-styled door shower enclosure completes this elegant shower area. The heated floors and heated towel warmers are among other new amenities.

An Ensuite and Powder Room Design|Build.
Photo of a large traditional master bathroom in Vancouver with recessed-panel cabinets, black cabinets, a freestanding tub, a corner shower, a one-piece toilet, white tile, porcelain tile, white walls, porcelain floors, an undermount sink, engineered quartz benchtops, white floor, a hinged shower door, white benchtops, an enclosed toilet, a double vanity, a built-in vanity, vaulted and decorative wall panelling.
Photo of a large traditional master bathroom in Vancouver with recessed-panel cabinets, black cabinets, a freestanding tub, a corner shower, a one-piece toilet, white tile, porcelain tile, white walls, porcelain floors, an undermount sink, engineered quartz benchtops, white floor, a hinged shower door, white benchtops, an enclosed toilet, a double vanity, a built-in vanity, vaulted and decorative wall panelling.
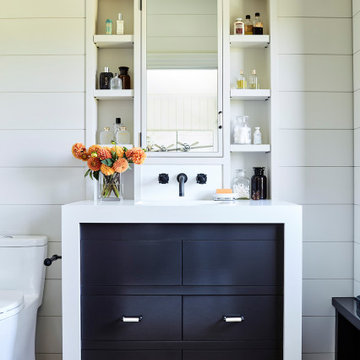
Photo of a country kids bathroom in Los Angeles with flat-panel cabinets, black cabinets, a one-piece toilet, white walls, brown floor, white benchtops, a single vanity, a built-in vanity and planked wall panelling.
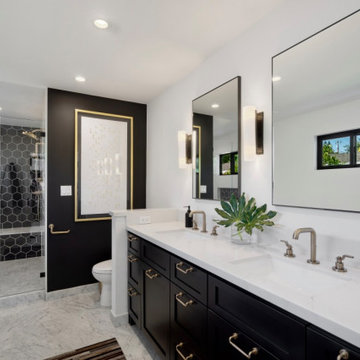
Design ideas for a large country master bathroom in San Francisco with shaker cabinets, black cabinets, black and white tile, white walls, marble floors, an undermount sink, engineered quartz benchtops, a hinged shower door, white benchtops, a shower seat, a double vanity and a built-in vanity.
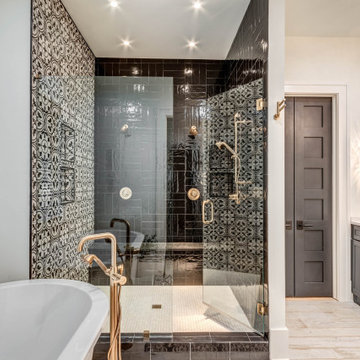
Design ideas for a large country master bathroom in Atlanta with shaker cabinets, black cabinets, a freestanding tub, a double shower, a two-piece toilet, black tile, ceramic tile, white walls, porcelain floors, an undermount sink, engineered quartz benchtops, white floor, a hinged shower door, white benchtops, a shower seat, a double vanity and a built-in vanity.
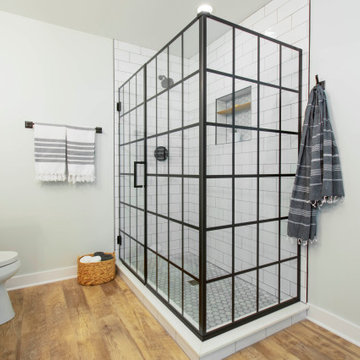
Kowalske Kitchen & Bath was hired as the bathroom remodeling contractor for this Delafield master bath and closet. This black and white boho bathrooom has industrial touches and warm wood accents.
The original space was like a labyrinth, with a complicated layout of walls and doors. The homeowners wanted to improve the functionality and modernize the space.
The main entry of the bathroom/closet was a single door that lead to the vanity. Around the left was the closet and around the right was the rest of the bathroom. The bathroom area consisted of two separate closets, a bathtub/shower combo, a small walk-in shower and a toilet.
To fix the choppy layout, we separated the two spaces with separate doors – one to the master closet and one to the bathroom. We installed pocket doors for each doorway to keep a streamlined look and save space.
BLACK & WHITE BOHO BATHROOM
This master bath is a light, airy space with a boho vibe. The couple opted for a large walk-in shower featuring a Dreamline Shower enclosure. Moving the shower to the corner gave us room for a black vanity, quartz counters, two sinks, and plenty of storage and counter space. The toilet is tucked in the far corner behind a half wall.
BOHO DESIGN
The design is contemporary and features black and white finishes. We used a white cararra marble hexagon tile for the backsplash and the shower floor. The Hinkley light fixtures are matte black and chrome. The space is warmed up with luxury vinyl plank wood flooring and a teak shelf in the shower.
HOMEOWNER REVIEW
“Kowalske just finished our master bathroom/closet and left us very satisfied. Within a few weeks of involving Kowalske, they helped us finish our designs and planned out the whole project. Once they started, they finished work before deadlines, were so easy to communicate with, and kept expectations clear. They didn’t leave us wondering when their skilled craftsmen (all of which were professional and great guys) were coming and going or how far away the finish line was, each week was planned. Lastly, the quality of the finished product is second to none and worth every penny. I highly recommend Kowalske.” – Mitch, Facebook Review
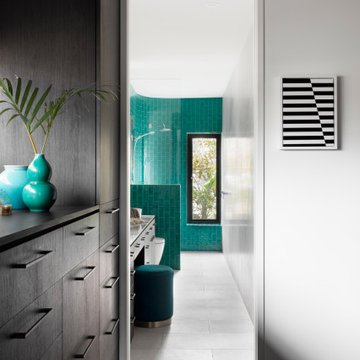
Looking through to the luxurious ensuite bathroom through the walk in robe at our Alphington Riverside project
Design ideas for a small contemporary 3/4 bathroom in Melbourne with flat-panel cabinets, black cabinets, an open shower, a wall-mount toilet, green tile, white walls, ceramic floors, a vessel sink, marble benchtops, white floor, an open shower, multi-coloured benchtops, a single vanity and a built-in vanity.
Design ideas for a small contemporary 3/4 bathroom in Melbourne with flat-panel cabinets, black cabinets, an open shower, a wall-mount toilet, green tile, white walls, ceramic floors, a vessel sink, marble benchtops, white floor, an open shower, multi-coloured benchtops, a single vanity and a built-in vanity.
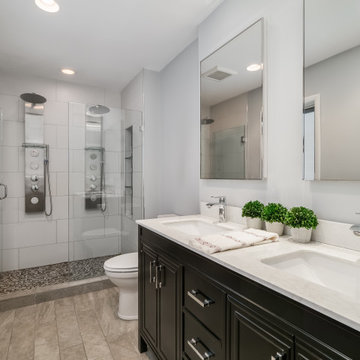
Inspiration for a mid-sized midcentury master bathroom in Minneapolis with raised-panel cabinets, black cabinets, a double shower, a one-piece toilet, white tile, ceramic tile, white walls, a drop-in sink, marble benchtops, beige floor, a hinged shower door, beige benchtops, a niche, a double vanity and a built-in vanity.
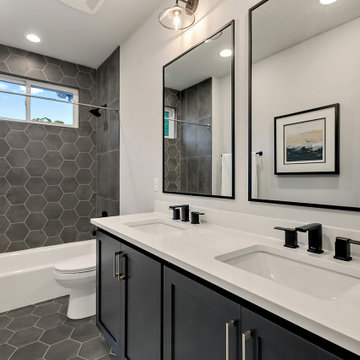
Contemporary kids bathroom in Austin with shaker cabinets, black cabinets, an alcove tub, gray tile, porcelain tile, grey walls, porcelain floors, an undermount sink, engineered quartz benchtops, grey floor, white benchtops, a double vanity and a built-in vanity.
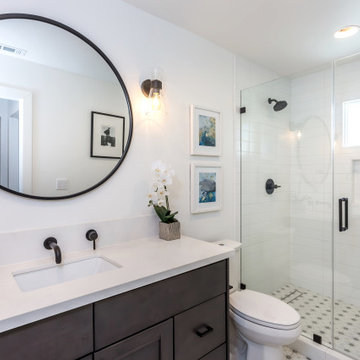
Country bathroom in Los Angeles with shaker cabinets, black cabinets, an alcove shower, a one-piece toilet, white tile, subway tile, white walls, porcelain floors, an undermount sink, quartzite benchtops, white floor, a hinged shower door, white benchtops, a single vanity and a built-in vanity.
Bathroom Design Ideas with Black Cabinets and a Built-in Vanity
7