Bathroom Design Ideas with Black Cabinets and a Built-in Vanity
Refine by:
Budget
Sort by:Popular Today
141 - 160 of 3,298 photos
Item 1 of 3
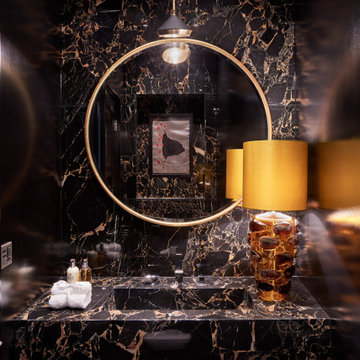
Inspiration for a small transitional master bathroom in London with black cabinets, black tile, marble, marble benchtops, black benchtops, a single vanity and a built-in vanity.
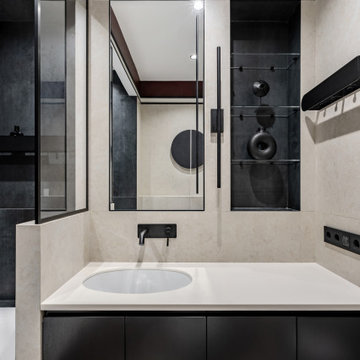
Inspiration for a small contemporary master bathroom in Moscow with black cabinets, an alcove tub, a wall-mount toilet, beige tile, an undermount sink, engineered quartz benchtops, a shower curtain, a single vanity and a built-in vanity.
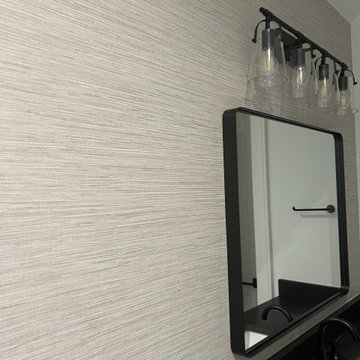
The upstairs guest bathroom had an accent wall covered in Thibaut wallpaper for a textured look.
Inspiration for a transitional kids bathroom in Las Vegas with black cabinets, a one-piece toilet, medium hardwood floors, brown floor, a hinged shower door, black benchtops, a single vanity, a built-in vanity and wallpaper.
Inspiration for a transitional kids bathroom in Las Vegas with black cabinets, a one-piece toilet, medium hardwood floors, brown floor, a hinged shower door, black benchtops, a single vanity, a built-in vanity and wallpaper.
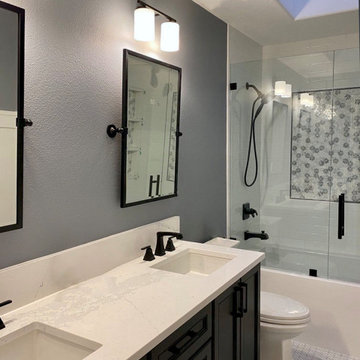
Black Vanity with white quartz.
Design ideas for a small transitional kids bathroom in Portland with black cabinets, an alcove tub, a shower/bathtub combo, a one-piece toilet, gray tile, marble, grey walls, porcelain floors, an undermount sink, engineered quartz benchtops, white floor, a hinged shower door, white benchtops, a double vanity, a built-in vanity and decorative wall panelling.
Design ideas for a small transitional kids bathroom in Portland with black cabinets, an alcove tub, a shower/bathtub combo, a one-piece toilet, gray tile, marble, grey walls, porcelain floors, an undermount sink, engineered quartz benchtops, white floor, a hinged shower door, white benchtops, a double vanity, a built-in vanity and decorative wall panelling.
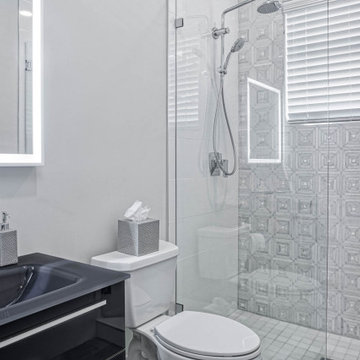
Inspiration for a mid-sized modern 3/4 bathroom in Miami with flat-panel cabinets, black cabinets, an open shower, a one-piece toilet, gray tile, porcelain tile, white walls, an integrated sink, engineered quartz benchtops, a hinged shower door, black benchtops, a single vanity and a built-in vanity.
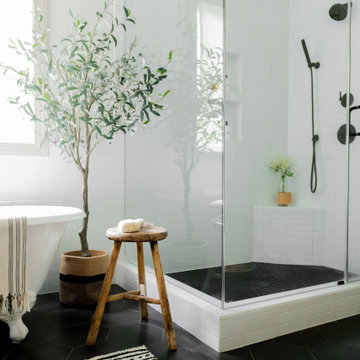
Modern rustic master bathroom renovation
Photo of a modern master bathroom in Nashville with black cabinets, a claw-foot tub, an open shower, white tile, ceramic tile, white walls, an undermount sink, engineered quartz benchtops, black floor, a hinged shower door, white benchtops, a niche, a double vanity and a built-in vanity.
Photo of a modern master bathroom in Nashville with black cabinets, a claw-foot tub, an open shower, white tile, ceramic tile, white walls, an undermount sink, engineered quartz benchtops, black floor, a hinged shower door, white benchtops, a niche, a double vanity and a built-in vanity.
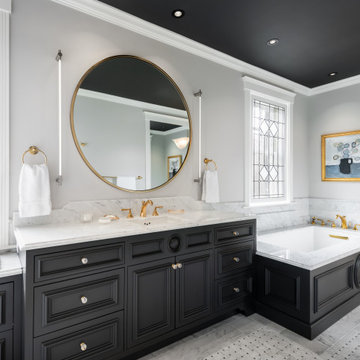
This is an example of an expansive traditional master bathroom in Cincinnati with black cabinets, an undermount tub, gray tile, grey walls, porcelain floors, an undermount sink, grey floor, grey benchtops, a single vanity, a built-in vanity and recessed-panel cabinets.
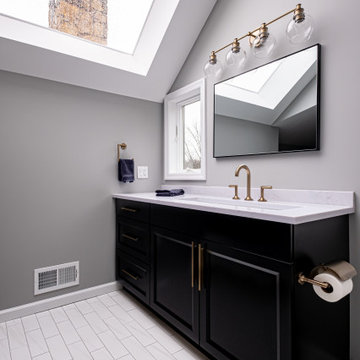
Spacious master bathroom with black frameless cabinetry. Large skylight above the vanity and the window allow natural light to come in.
Photo by VLG Photography

A beautiful tiled shower utilizing the "wood look" tile to create a natural and organic feel. A shower niche and bench both use the same honey coloured tile to create a cohesive look. A creamy white coloured shower floor brings together the look. The black shower fixtures add some drama to the design.
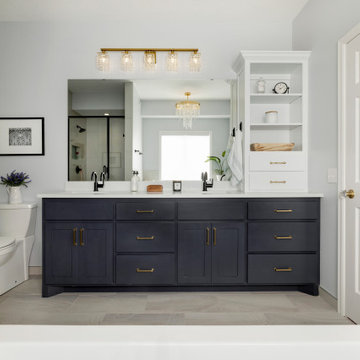
Design ideas for a large modern master bathroom in Minneapolis with flat-panel cabinets, black cabinets, a freestanding tub, a corner shower, a two-piece toilet, beige tile, ceramic tile, grey walls, porcelain floors, a drop-in sink, tile benchtops, grey floor, a hinged shower door, white benchtops, a niche, a double vanity and a built-in vanity.
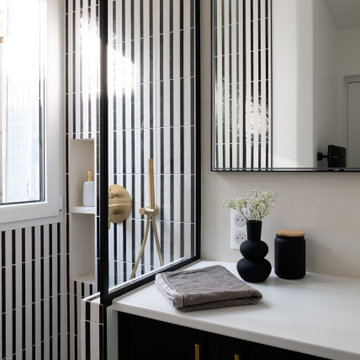
Faire l’acquisition de surfaces sous les toits nécessite parfois une faculté de projection importante, ce qui fut le cas pour nos clients du projet Timbaud.
Initialement configuré en deux « chambres de bonnes », la réunion de ces deux dernières et l’ouverture des volumes a permis de transformer l’ensemble en un appartement deux pièces très fonctionnel et lumineux.
Avec presque 41m2 au sol (29m2 carrez), les rangements ont été maximisés dans tous les espaces avec notamment un grand dressing dans la chambre, la cuisine ouverte sur le salon séjour, et la salle d’eau séparée des sanitaires, le tout baigné de lumière naturelle avec une vue dégagée sur les toits de Paris.
Tout en prenant en considération les problématiques liées au diagnostic énergétique initialement très faible, cette rénovation allie esthétisme, optimisation et performances actuelles dans un soucis du détail pour cet appartement destiné à la location.
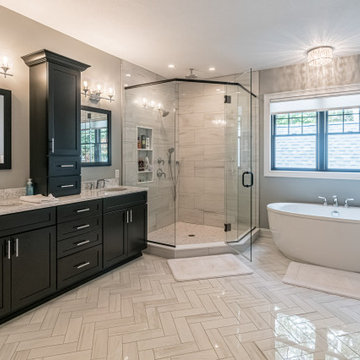
master bath w/ soaking tub and corner shower
Large arts and crafts master bathroom in Other with shaker cabinets, black cabinets, a freestanding tub, a corner shower, a two-piece toilet, white tile, porcelain tile, grey walls, ceramic floors, an undermount sink, quartzite benchtops, grey floor, a hinged shower door, white benchtops, an enclosed toilet, a double vanity and a built-in vanity.
Large arts and crafts master bathroom in Other with shaker cabinets, black cabinets, a freestanding tub, a corner shower, a two-piece toilet, white tile, porcelain tile, grey walls, ceramic floors, an undermount sink, quartzite benchtops, grey floor, a hinged shower door, white benchtops, an enclosed toilet, a double vanity and a built-in vanity.
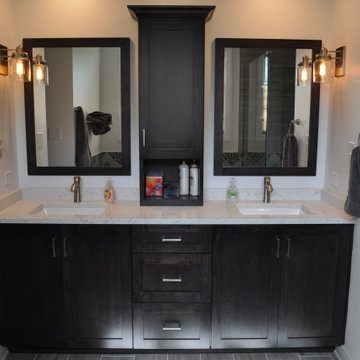
Master bathroom remodel using ceramic tile.
This is an example of a large master bathroom in Chicago with shaker cabinets, black cabinets, a freestanding tub, a corner shower, a one-piece toilet, gray tile, ceramic tile, grey walls, ceramic floors, an undermount sink, engineered quartz benchtops, grey floor, a hinged shower door, white benchtops, a shower seat, a double vanity, a built-in vanity, vaulted and decorative wall panelling.
This is an example of a large master bathroom in Chicago with shaker cabinets, black cabinets, a freestanding tub, a corner shower, a one-piece toilet, gray tile, ceramic tile, grey walls, ceramic floors, an undermount sink, engineered quartz benchtops, grey floor, a hinged shower door, white benchtops, a shower seat, a double vanity, a built-in vanity, vaulted and decorative wall panelling.
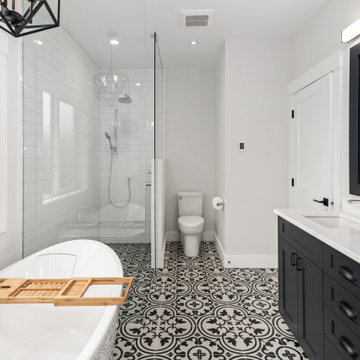
Modern farmhouse bathroom with patterned floor tile and white subway tile. Features include a freestanding tub, black vanity, glass walk-in shower and a walk-in closet.
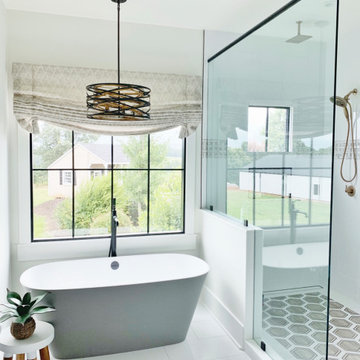
Photo of a large modern master bathroom in Atlanta with shaker cabinets, black cabinets, a freestanding tub, an open shower, a two-piece toilet, white tile, porcelain tile, white walls, porcelain floors, an undermount sink, engineered quartz benchtops, white floor, an open shower, white benchtops, a niche, a single vanity and a built-in vanity.
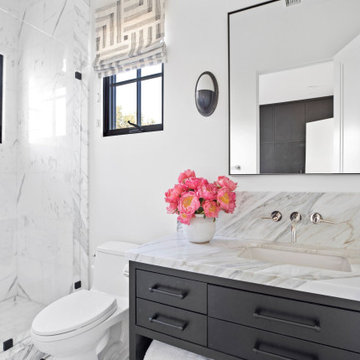
Large transitional 3/4 bathroom in Los Angeles with flat-panel cabinets, black cabinets, a freestanding tub, an alcove shower, a one-piece toilet, white tile, marble, white walls, marble floors, an undermount sink, marble benchtops, white floor, a hinged shower door, grey benchtops, a shower seat, a single vanity, a built-in vanity and coffered.

Download our free ebook, Creating the Ideal Kitchen. DOWNLOAD NOW
This unit, located in a 4-flat owned by TKS Owners Jeff and Susan Klimala, was remodeled as their personal pied-à-terre, and doubles as an Airbnb property when they are not using it. Jeff and Susan were drawn to the location of the building, a vibrant Chicago neighborhood, 4 blocks from Wrigley Field, as well as to the vintage charm of the 1890’s building. The entire 2 bed, 2 bath unit was renovated and furnished, including the kitchen, with a specific Parisian vibe in mind.
Although the location and vintage charm were all there, the building was not in ideal shape -- the mechanicals -- from HVAC, to electrical, plumbing, to needed structural updates, peeling plaster, out of level floors, the list was long. Susan and Jeff drew on their expertise to update the issues behind the walls while also preserving much of the original charm that attracted them to the building in the first place -- heart pine floors, vintage mouldings, pocket doors and transoms.
Because this unit was going to be primarily used as an Airbnb, the Klimalas wanted to make it beautiful, maintain the character of the building, while also specifying materials that would last and wouldn’t break the budget. Susan enjoyed the hunt of specifying these items and still coming up with a cohesive creative space that feels a bit French in flavor.
Parisian style décor is all about casual elegance and an eclectic mix of old and new. Susan had fun sourcing some more personal pieces of artwork for the space, creating a dramatic black, white and moody green color scheme for the kitchen and highlighting the living room with pieces to showcase the vintage fireplace and pocket doors.
Photographer: @MargaretRajic
Photo stylist: @Brandidevers
Do you have a new home that has great bones but just doesn’t feel comfortable and you can’t quite figure out why? Contact us here to see how we can help!
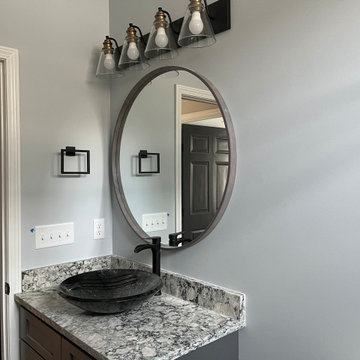
Photo of a mid-sized beach style 3/4 bathroom in Charleston with shaker cabinets, black cabinets, multi-coloured benchtops, a single vanity, a built-in vanity, a drop-in tub, an alcove shower, a two-piece toilet, grey walls, vinyl floors, a vessel sink, brown floor, a hinged shower door and a shower seat.
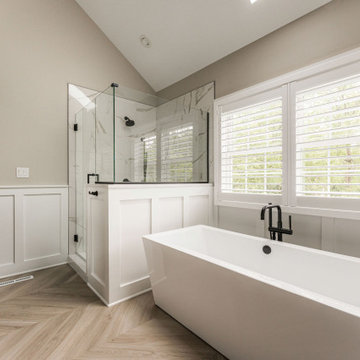
Large transitional master bathroom in Chicago with recessed-panel cabinets, black cabinets, a freestanding tub, a corner shower, a two-piece toilet, grey walls, ceramic floors, an undermount sink, quartzite benchtops, brown floor, a hinged shower door, white benchtops, an enclosed toilet, a double vanity, a built-in vanity, vaulted and decorative wall panelling.
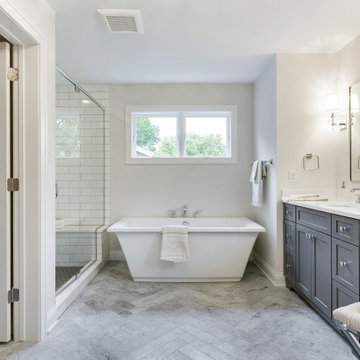
Inspiration for a large traditional master wet room bathroom in Minneapolis with shaker cabinets, a built-in vanity, black cabinets, a freestanding tub, white tile, subway tile, white walls, ceramic floors, an undermount sink, engineered quartz benchtops, grey floor, white benchtops, a single vanity and a hinged shower door.
Bathroom Design Ideas with Black Cabinets and a Built-in Vanity
8