Bathroom Design Ideas with Black Cabinets and a Built-in Vanity
Refine by:
Budget
Sort by:Popular Today
101 - 120 of 3,298 photos
Item 1 of 3
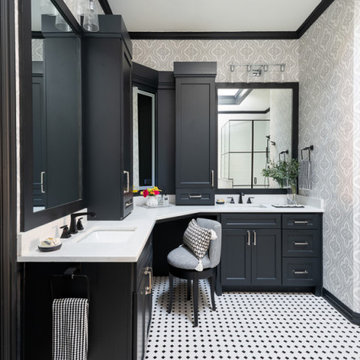
This quaint home, located in Plano’s prestigious Willow Bend Polo Club, underwent some super fun updates during our renovation and refurnishing project! The clients’ love for bright colors, mid-century modern elements, and bold looks led us to designing a black and white bathroom with black paned glass, colorful hues in the game room and bedrooms, and a sleek new “work from home” space for working in style. The clients love using their new spaces and have decided to let us continue designing these looks throughout additional areas in the home!
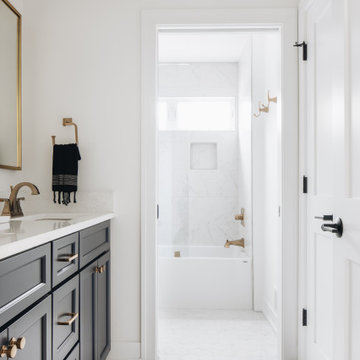
Design ideas for a large eclectic bathroom in Grand Rapids with shaker cabinets, black cabinets, an alcove tub, a shower/bathtub combo, white walls, porcelain floors, an undermount sink, engineered quartz benchtops, white floor, an open shower, white benchtops, a double vanity and a built-in vanity.
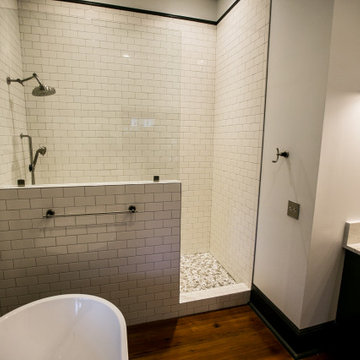
A historic home in Opelika, AL needed a master bathroom and closet and used an extra room that adjoined the master bedroom to meet their needs. The vintage-look black and white mixed with the original hardwood floors and exposed brick gives this home a look the look that the homeowners wanted. The black free standing tub and black accented plumbing fixtures are an added touch of sophistication that keeps with the age of the home and looks gorgeous!
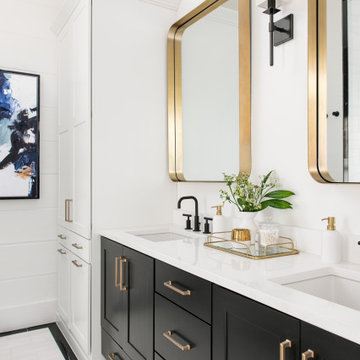
Photo of a mid-sized country master bathroom in Charleston with shaker cabinets, black cabinets, white walls, marble floors, an undermount sink, engineered quartz benchtops, white floor, white benchtops, a double vanity and a built-in vanity.
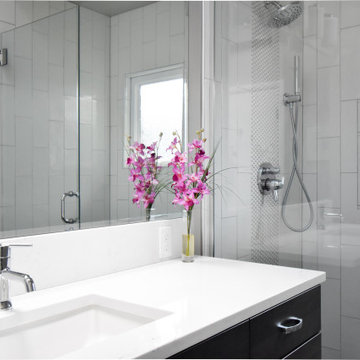
Northeast Portland is full of great old neighborhoods and houses bursting with character. The owners of this particular home had enjoyed their pink and blue bathroom’s quirky charm for years, but had finally outgrown its awkward layout and lack of functionality.
The Goal: Create a fresh, bright look for this bathroom that is both functional and fits the style of the home.
Step one was to establish the color scheme and style for our clients’ new bathroom. Bright whites and classic elements like marble, subway tile and penny-rounds helped establish a transitional style that didn’t feel “too modern” for the home.
When it comes to creating a more functional space, storage is key. The original bathroom featured a pedestal sink with no practical storage options. We designed a custom-built vanity with plenty of storage and useable counter space. And by opting for a durable, low-maintenance quartz countertop, we were able to create a beautiful marble-look without the hefty price-tag.
Next, we got rid of the old tub (and awkward shower outlet), and moved the entire shower-area to the back wall. This created a far more practical layout for this bathroom, providing more space for the large new vanity and the open, walk-in shower our clients were looking for.
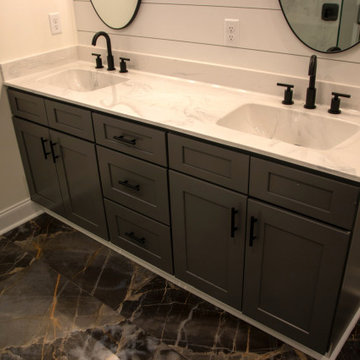
Design ideas for a mid-sized beach style master bathroom in Charleston with shaker cabinets, black cabinets, a corner shower, a two-piece toilet, white walls, ceramic floors, an integrated sink, marble benchtops, black floor, a hinged shower door, white benchtops, a double vanity and a built-in vanity.
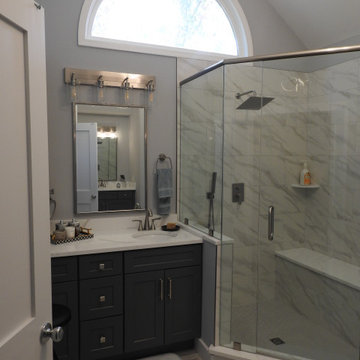
Photo of a large transitional master wet room bathroom in Atlanta with shaker cabinets, black cabinets, gray tile, stone tile, grey walls, an undermount sink, engineered quartz benchtops, a hinged shower door, white benchtops, a shower seat, a single vanity, a built-in vanity and vaulted.
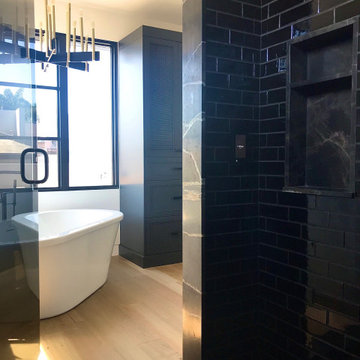
This is an example of a mid-sized modern master wet room bathroom in San Diego with shaker cabinets, black cabinets, a freestanding tub, black tile, ceramic tile, white walls, light hardwood floors, a drop-in sink, marble benchtops, brown floor, a hinged shower door, brown benchtops, a double vanity and a built-in vanity.
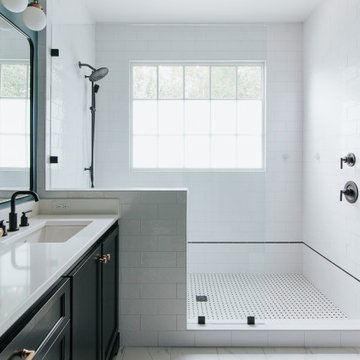
The original bathroom consisted of an oversized, built-in jetted bath that consumed more real estate than needed by today’s standards. The tiny shower was in a separate room next to private the water closet. The clients wanted to keep the private water closet but craved more counter space. The only natural light in the room was a large picture window above the tub. We decided to forgo the tub in Lieu of a larger shower. We utilized the extra space in one of the closets. The window was frosted to allow the natural night to enter the room without compromising privacy. The removal of the wall allowed an 8-foot expanse for double sinks divided by a linen tower. Cabinets are painted in charcoal and provide a natural contrast to the white quartz counters. The client’s aversion to multiple finishes was soothed by providing matte black fixtures, and lighting.
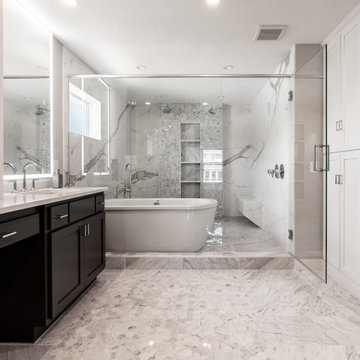
This is an example of an expansive modern master bathroom in Minneapolis with recessed-panel cabinets, black cabinets, a freestanding tub, an alcove shower, a two-piece toilet, white tile, porcelain tile, grey walls, porcelain floors, an undermount sink, engineered quartz benchtops, grey floor, white benchtops, an enclosed toilet, a double vanity, a built-in vanity and a hinged shower door.
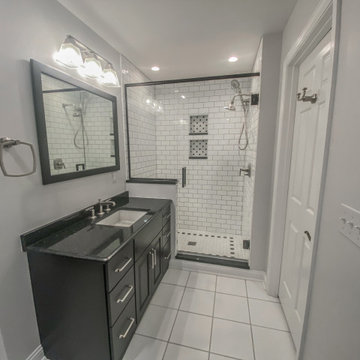
Inspiration for a large midcentury bathroom in Other with raised-panel cabinets, black cabinets, a drop-in tub, an alcove shower, a two-piece toilet, white tile, ceramic tile, grey walls, porcelain floors, an undermount sink, engineered quartz benchtops, white floor, a hinged shower door, black benchtops, a niche, a single vanity and a built-in vanity.
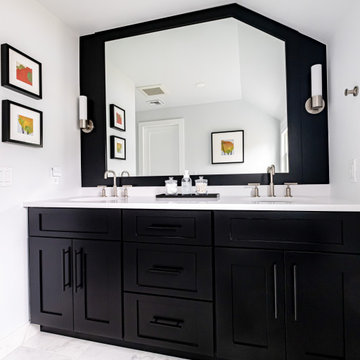
Double black bathroom vanity with large bathroom mirror, black skin wall panel and satin nickel sconces.
Photo by VLG Photography
This is an example of a mid-sized transitional master bathroom in Newark with shaker cabinets, black cabinets, an alcove shower, a two-piece toilet, white tile, subway tile, white walls, marble floors, an undermount sink, engineered quartz benchtops, white floor, a hinged shower door, white benchtops, a niche, a double vanity and a built-in vanity.
This is an example of a mid-sized transitional master bathroom in Newark with shaker cabinets, black cabinets, an alcove shower, a two-piece toilet, white tile, subway tile, white walls, marble floors, an undermount sink, engineered quartz benchtops, white floor, a hinged shower door, white benchtops, a niche, a double vanity and a built-in vanity.
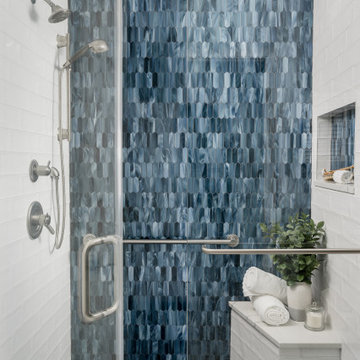
Our design studio worked magic on this dated '90s home, turning it into a stylish haven for our delighted clients. Through meticulous design and planning, we executed a refreshing modern transformation, breathing new life into the space.
In this bathroom design, we embraced a bright, airy ambience with neutral palettes accented by playful splashes of beautiful blue. The result is a space that combines serenity and a touch of fun.
---
Project completed by Wendy Langston's Everything Home interior design firm, which serves Carmel, Zionsville, Fishers, Westfield, Noblesville, and Indianapolis.
For more about Everything Home, see here: https://everythinghomedesigns.com/
To learn more about this project, see here:
https://everythinghomedesigns.com/portfolio/shades-of-blue/
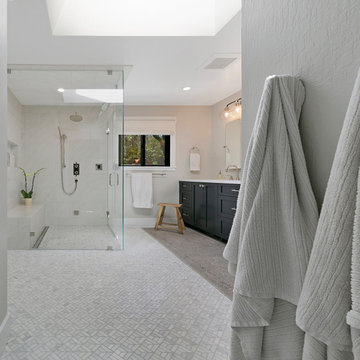
This curbless shower includes a functional bench and shower shelf.
Photo of a large transitional master bathroom in San Francisco with shaker cabinets, black cabinets, a curbless shower, white tile, porcelain tile, grey walls, porcelain floors, an undermount sink, engineered quartz benchtops, white floor, a hinged shower door, white benchtops, a shower seat, a double vanity and a built-in vanity.
Photo of a large transitional master bathroom in San Francisco with shaker cabinets, black cabinets, a curbless shower, white tile, porcelain tile, grey walls, porcelain floors, an undermount sink, engineered quartz benchtops, white floor, a hinged shower door, white benchtops, a shower seat, a double vanity and a built-in vanity.
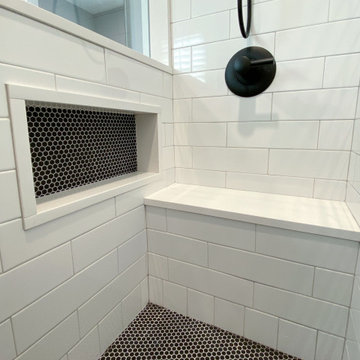
Black and white art deco bathroom with black and white deco floor tiles, black hexagon tiles, classic white subway tiles, black vanity with gold hardware, Quartz countertop, and matte black fixtures.
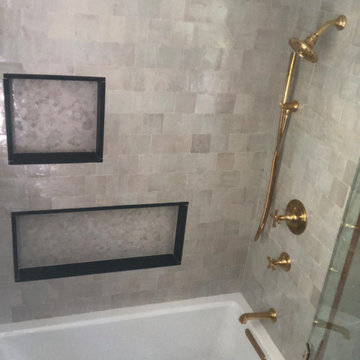
This is an example of a small mediterranean master bathroom in Philadelphia with flat-panel cabinets, black cabinets, an alcove tub, a shower/bathtub combo, a two-piece toilet, beige tile, stone tile, green walls, mosaic tile floors, an undermount sink, granite benchtops, beige floor, a hinged shower door, black benchtops, a single vanity and a built-in vanity.

To break up all the white tile, a black border was included to define the shower space, and outline the room.
Small arts and crafts master bathroom in Other with recessed-panel cabinets, black cabinets, a freestanding tub, an alcove shower, a two-piece toilet, black and white tile, ceramic tile, grey walls, ceramic floors, an undermount sink, quartzite benchtops, white floor, a hinged shower door, white benchtops, a shower seat, a single vanity, a built-in vanity and decorative wall panelling.
Small arts and crafts master bathroom in Other with recessed-panel cabinets, black cabinets, a freestanding tub, an alcove shower, a two-piece toilet, black and white tile, ceramic tile, grey walls, ceramic floors, an undermount sink, quartzite benchtops, white floor, a hinged shower door, white benchtops, a shower seat, a single vanity, a built-in vanity and decorative wall panelling.
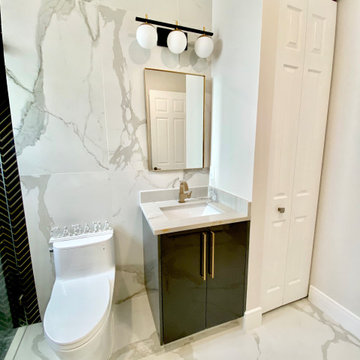
Full Cabana Bath
Photo of a mid-sized modern 3/4 bathroom in Miami with flat-panel cabinets, black cabinets, a corner shower, a one-piece toilet, multi-coloured tile, porcelain tile, white walls, porcelain floors, an undermount sink, quartzite benchtops, multi-coloured floor, a hinged shower door, white benchtops, a niche, a single vanity and a built-in vanity.
Photo of a mid-sized modern 3/4 bathroom in Miami with flat-panel cabinets, black cabinets, a corner shower, a one-piece toilet, multi-coloured tile, porcelain tile, white walls, porcelain floors, an undermount sink, quartzite benchtops, multi-coloured floor, a hinged shower door, white benchtops, a niche, a single vanity and a built-in vanity.
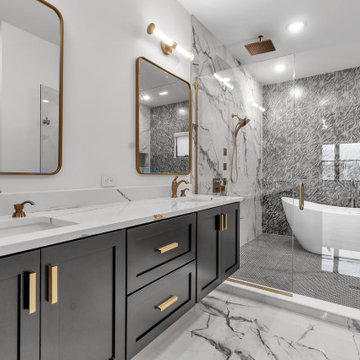
This primary bathroom stuns with luxurious features in every corner.
Inspiration for a modern master bathroom in New York with recessed-panel cabinets, black cabinets, a freestanding tub, a shower/bathtub combo, black and white tile, white walls, white floor, a hinged shower door, white benchtops, a niche, a double vanity and a built-in vanity.
Inspiration for a modern master bathroom in New York with recessed-panel cabinets, black cabinets, a freestanding tub, a shower/bathtub combo, black and white tile, white walls, white floor, a hinged shower door, white benchtops, a niche, a double vanity and a built-in vanity.
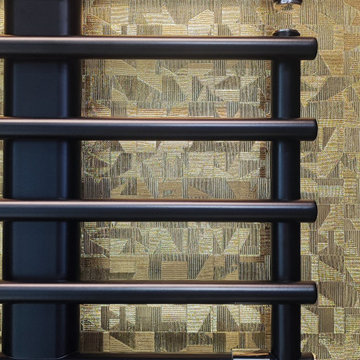
Porte coulissante de la salle d'eau
Mid-sized contemporary master bathroom in Rennes with beaded inset cabinets, black cabinets, an alcove shower, white tile, limestone, blue walls, light hardwood floors, an undermount sink, engineered quartz benchtops, a sliding shower screen, white benchtops, a double vanity and a built-in vanity.
Mid-sized contemporary master bathroom in Rennes with beaded inset cabinets, black cabinets, an alcove shower, white tile, limestone, blue walls, light hardwood floors, an undermount sink, engineered quartz benchtops, a sliding shower screen, white benchtops, a double vanity and a built-in vanity.
Bathroom Design Ideas with Black Cabinets and a Built-in Vanity
6