Bathroom Design Ideas with Blue Tile and a Floating Vanity
Sort by:Popular Today
1 - 20 of 1,938 photos

Inspiration for a small contemporary bathroom in Sydney with flat-panel cabinets, brown cabinets, a wall-mount toilet, blue tile, ceramic tile, blue walls, ceramic floors, a vessel sink, engineered quartz benchtops, grey floor, grey benchtops, a single vanity and a floating vanity.

This lovely Malvern home saw a total transformation of all wet areas, including the main bathroom, ensuite, kitchen, and laundry.
A professional couple with two young children, our clients tasked us with turning their newly bought Malvern property into their dream home. The property was in great condition, but the interiors were outdated and lacked the functionality to support a young family’s busy lifestyle.
Because this was their forever home, we designed the spaces collaboratively with our clients focusing on nailing their aesthetic brief while providing them with a high level of functionality to suit their present and future needs.
Our brief:
The design needed to be child-friendly but with a sophisticated aesthetic
All materials needed to be durable and have longevity
A fresh, modern look with textures was a must
The clients love cooking, so a kitchen that was functional as well as beautiful was paramount.
The kitchen really is the central hub of this busy home, so we wanted to create a modern, bright, and welcoming space where all the family could gather and share quality time.
The first thing to go was the outdated, curved floor-to-ceiling window, which didn’t align with our client’s vision for their dream home. We replaced it with large modern bi-fold stacking doors that let natural light seep in.
We also removed an impractical external double door and replaced it with a tightly waterproofed servery bi-fold window, which our clients loved.
The existing U-shaped kitchen was impractical with only one access, which created accessibility issues. Our solution was to completely redesign the kitchen to create an L-shaped layout with a large central island and two accesses for even flow.
The table-like island was a priority in our client’s wish list because they wanted a spot where they could sit together and share meals and where the children could do homework after school. They loved the idea of sitting facing each other instead of in a line like you do in standard islands. That’s why we installed a custom-made powder-coated steel leg on the island, which looks beautiful and allows the family to sit on either side of it.
To update the room’s aesthetics, we selected high-quality and durable materials for a fresh and modern look. The sleek white cabinetry features a super matt melamine finish with anti-fingerprint technology, which is low-maintenance, easy to clean and great for when there are kids in the house.
To maximise every inch for functionality, we included smart storage solutions throughout the cabinetry, as well as a spacious pantry that can be tucked away when not in use.
To create visual intrigue and add a textured layer to the space, we juxtaposed the smooth surfaces of the cabinetry and porcelain benchtop with a textured, hand-made look tiled splashback. The splashback is easy to maintain thanks to its epoxy grout, which is waterproof and repels dirt and grime. We also included lovely natural timber handles to add an organic touch to the design.
We wanted the room to feel bright and happy, so LED downlights were evenly distributed throughout, complete with dimmers for when mood lighting was needed. We also used LED strip lighting under all overhead cabinetry and an automatic light in the pantry.
The finishing touch was the lovely hub pendant above the island, which certainly takes the room’s aesthetics to the next level.
To continue with the same modern tactile look in the laundry, we used a handmade square tile paired with led lighting to showcase the texture in the tile.
Because the space also needed to be easy to maintain (and child friendly), we used super matt melamine with anti-fingerprint technology for the cabinetry with porcelain benchtops for ultimate durability. We used large-format tiles, which are easy to maintain and create the illusion of space, perfect for this small room.
Lack of storage was solved with large floor to ceiling cupboards, which allowed us to use every inch of the room. To add a warm touch to this bright and airy space, we used circular timber handles.
For the family bathroom and the ensuite, we continued the child-friendly theme by utilising large-format tiles pair with anti-fingerprint finishes for the cabinetry.
In line with the modern aesthetic of the kitchen and laundry, we wanted to create a sophisticated space that felt unique to the home. Because we also wanted the bathrooms to feel calm and serene, we introduced curves in the design for a softer look and feel.
The circular shape theme proposed by the custom mirrors continues in the basin, large free-standing bath and natural timber handles.
The client loved the idea of using gunmetal finishes instead of the traditional chrome finish, so we selected gunmetal tapware which looks amazing paired with the custom arch mirrors.
The led lighting around the mirrors provides function and form, being a decorative feature that creates mood lighting and additional task lighting. LED downlights were also evenly distributed throughout the spaces- all with dimmers for versatility.
Drawers were the preferred method of storage, and they include concealed power points for practicality which was a critical point of our brief.

Design ideas for a small contemporary master bathroom in Sydney with open cabinets, light wood cabinets, a freestanding tub, an open shower, blue tile, ceramic tile, blue walls, terrazzo floors, engineered quartz benchtops, grey floor, an open shower, white benchtops, a single vanity and a floating vanity.

This is an example of a mid-sized contemporary master bathroom in Austin with flat-panel cabinets, light wood cabinets, blue tile, white walls, an undermount sink, marble benchtops, blue floor, a shower seat, a double vanity and a floating vanity.
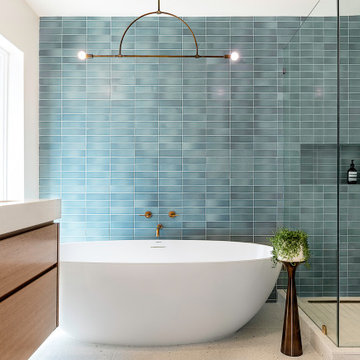
Inspiration for a contemporary master bathroom in Los Angeles with flat-panel cabinets, medium wood cabinets, a freestanding tub, blue tile, gray tile, white walls, an undermount sink, beige floor, a hinged shower door, white benchtops, a single vanity and a floating vanity.

Photo of a small transitional master bathroom in Chicago with recessed-panel cabinets, medium wood cabinets, an alcove shower, a one-piece toilet, blue tile, ceramic tile, white walls, mosaic tile floors, a drop-in sink, engineered quartz benchtops, beige floor, a hinged shower door, white benchtops, a double vanity and a floating vanity.
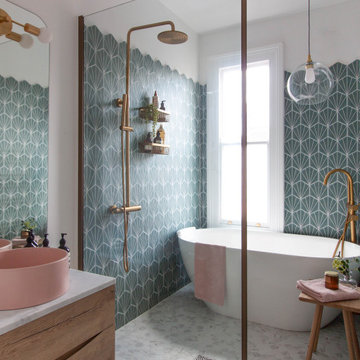
Unique wetroom style approach maximises space but feels open and luxurious.
This is an example of a small contemporary wet room bathroom in West Midlands with flat-panel cabinets, medium wood cabinets, a freestanding tub, blue tile, porcelain tile, white walls, marble floors, marble benchtops, white benchtops, a single vanity and a floating vanity.
This is an example of a small contemporary wet room bathroom in West Midlands with flat-panel cabinets, medium wood cabinets, a freestanding tub, blue tile, porcelain tile, white walls, marble floors, marble benchtops, white benchtops, a single vanity and a floating vanity.

Salle d'eau compacte, douche avec pare douche réalisé sur mesure
Design ideas for a small modern 3/4 bathroom in Paris with beaded inset cabinets, brown cabinets, an open shower, blue tile, blue walls, a drop-in sink, quartzite benchtops, white benchtops, a single vanity and a floating vanity.
Design ideas for a small modern 3/4 bathroom in Paris with beaded inset cabinets, brown cabinets, an open shower, blue tile, blue walls, a drop-in sink, quartzite benchtops, white benchtops, a single vanity and a floating vanity.

A single-story ranch house in Austin received a new look with a two-story addition and complete remodel.
Inspiration for a large scandinavian master wet room bathroom in Austin with flat-panel cabinets, brown cabinets, a freestanding tub, a one-piece toilet, blue tile, porcelain tile, white walls, porcelain floors, an undermount sink, engineered quartz benchtops, grey floor, an open shower, white benchtops, a niche, a double vanity and a floating vanity.
Inspiration for a large scandinavian master wet room bathroom in Austin with flat-panel cabinets, brown cabinets, a freestanding tub, a one-piece toilet, blue tile, porcelain tile, white walls, porcelain floors, an undermount sink, engineered quartz benchtops, grey floor, an open shower, white benchtops, a niche, a double vanity and a floating vanity.

This fabulous master bath has the same ocean front views as the rest of this gorgeous home! Free standing tub has floor faucet and whimsical bubble light raised above framed in spectacular ocean view. Window wall is tiled with blue porcelain tile (same material as large walk in shower not shown). Bamboo style varied blue and gray glass vertical tiles fill entire vanity wall with minimal style floating mirrors cascading down from top of soffit. Floating vanity cabinet has flat door style with modern gray metallic veneer with slight sheen. 4 LED pendant lights shimmer with tiny bubbles extending a nod to the tub chandelier. Center vanity storage cabinet has sand blasted semi-opaque glass.

In a home with just about 1000 sf our design needed to thoughtful, unlike the recent contractor-grade flip it had recently undergone. For clients who love to cook and entertain we came up with several floor plans and this open layout worked best. We used every inch available to add storage, work surfaces, and even squeezed in a 3/4 bath! Colorful but still soothing, the greens in the kitchen and blues in the bathroom remind us of Big Sur, and the nod to mid-century perfectly suits the home and it's new owners.
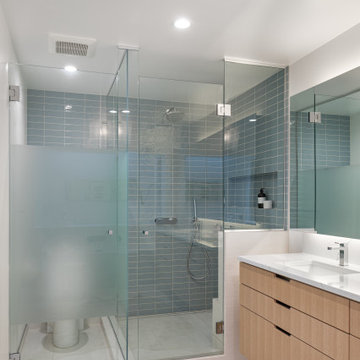
This is an example of a contemporary bathroom in Portland with flat-panel cabinets, light wood cabinets, a corner shower, blue tile, white walls, an undermount sink, white floor, a hinged shower door, white benchtops, an enclosed toilet, a double vanity and a floating vanity.

This young married couple enlisted our help to update their recently purchased condo into a brighter, open space that reflected their taste. They traveled to Copenhagen at the onset of their trip, and that trip largely influenced the design direction of their home, from the herringbone floors to the Copenhagen-based kitchen cabinetry. We blended their love of European interiors with their Asian heritage and created a soft, minimalist, cozy interior with an emphasis on clean lines and muted palettes.

This is the kids bathroom and I wanted it to be playful. Adding geometry and pattern in the floor makes a bold fun statement. I used enhances subway tile with beautiful matte texture in two colors. I tiled the tub alcove dark blue with a full length niche for all the bath toys that accumulate. In the rest of the bathroom, I used white tiles. The custom Lacava vanity with a black open niche makes a strong statement here and jumps off against the white tiles.
I converted this bathroom from a shower to a tub to make it a kids bathroom. One of my favourite details here is the niche running the full length of the tub for the unlimited toys kids need to bring with them. The black schluter detail makes it more defined and draws the eye in. When they grow up, this bathroom stays cool enough for teenagers and always fun for guests.

Expansive midcentury master wet room bathroom in San Diego with flat-panel cabinets, medium wood cabinets, a freestanding tub, a one-piece toilet, blue tile, glass tile, blue walls, terrazzo floors, an undermount sink, engineered quartz benchtops, beige floor, a hinged shower door, white benchtops, a shower seat, a single vanity and a floating vanity.
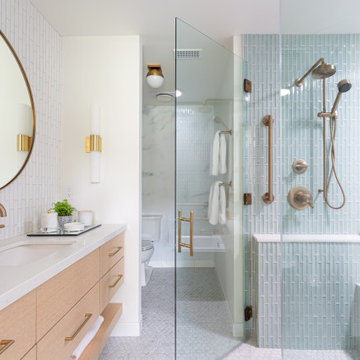
Complete remodel with safe, aging-in-place features and hotel style in the main bathroom.
Inspiration for a small contemporary master bathroom in Los Angeles with flat-panel cabinets, light wood cabinets, an alcove tub, a curbless shower, a two-piece toilet, blue tile, ceramic floors, an undermount sink, engineered quartz benchtops, white floor, a hinged shower door, white benchtops, an enclosed toilet, a single vanity, glass tile and a floating vanity.
Inspiration for a small contemporary master bathroom in Los Angeles with flat-panel cabinets, light wood cabinets, an alcove tub, a curbless shower, a two-piece toilet, blue tile, ceramic floors, an undermount sink, engineered quartz benchtops, white floor, a hinged shower door, white benchtops, an enclosed toilet, a single vanity, glass tile and a floating vanity.
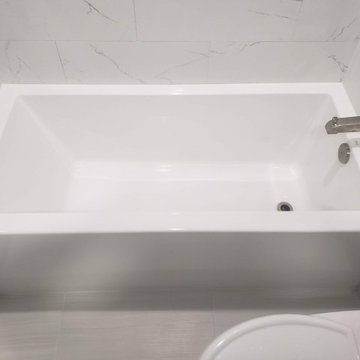
Mid-sized bathroom including porcelain marble tile in the shower stall with a Custom Niche and Deep Soaking Tub. Porcelain marble floor tile. Floating Vanity and Integrated white Engineered Quartz countertop sink. Also, a two-piece toilet surrounded in Blue/Gray walls.
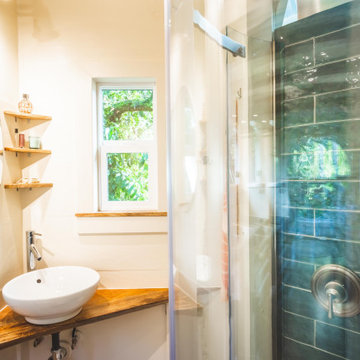
This tiny home has a very unique and spacious bathroom. This tiny home has utilized space-saving design and put the bathroom vanity in the corner of the bathroom. Natural light in addition to track lighting makes this vanity perfect for getting ready in the morning. Triangle corner shelves give an added space for personal items to keep from cluttering the wood counter.
This contemporary, costal Tiny Home features a bathroom with a shower built out over the tongue of the trailer it sits on saving space and creating space in the bathroom. This shower has it's own clear roofing giving the shower a skylight. This allows tons of light to shine in on the beautiful blue tiles that shape this corner shower. Stainless steel planters hold ferns giving the shower an outdoor feel. With sunlight, plants, and a rain shower head above the shower, it is just like an outdoor shower only with more convenience and privacy. The curved glass shower door gives the whole tiny home bathroom a bigger feel while letting light shine through to the rest of the bathroom. The blue tile shower has niches; built-in shower shelves to save space making your shower experience even better. The frosted glass pocket door also allows light to shine through.

The bathroom brief for this project was simple - the
ensuite was to be 'His Bathroom' with masculine finishes whilst the family bathroom was to become 'Her Bathroom' with a soft luxury feel.

This is the kids bathroom and I wanted it to be playful. Adding geometry and pattern in the floor makes a bold fun statement. I used enhances subway tile with beautiful matte texture in two colors. I tiled the tub alcove dark blue with a full length niche for all the bath toys that accumulate. In the rest of the bathroom, I used white tiles. The custom Lacava vanity with a black open niche makes a strong statement here and jumps off against the white tiles.
Bathroom Design Ideas with Blue Tile and a Floating Vanity
1