All Toilets Bathroom Design Ideas with Brick Walls
Refine by:
Budget
Sort by:Popular Today
61 - 80 of 517 photos
Item 1 of 3
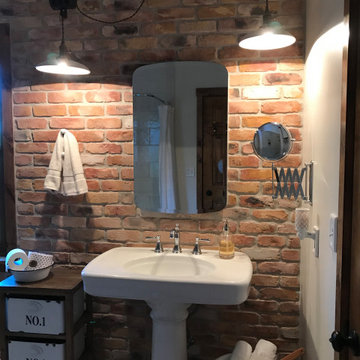
Photo of a mid-sized country kids bathroom in Cleveland with a corner tub, a shower/bathtub combo, a two-piece toilet, white walls, a pedestal sink, multi-coloured floor, white benchtops, a single vanity and brick walls.
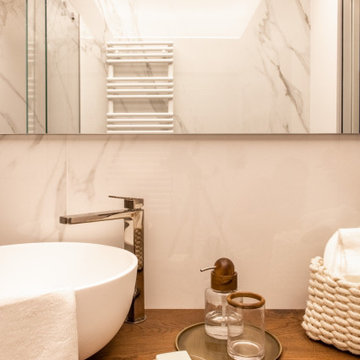
This is an example of a mid-sized eclectic 3/4 bathroom in Catania-Palermo with flat-panel cabinets, dark wood cabinets, a curbless shower, a wall-mount toilet, white tile, marble, white walls, marble floors, a vessel sink, wood benchtops, white floor, a sliding shower screen, white benchtops, a single vanity, a floating vanity, recessed and brick walls.

Small family bathroom with in wall hidden toilet cistern , strong decorative feature tiles combined with rustic white subway tiles.
Free standing bath shower combination with brass taps fittings and fixtures.
Wall hung vanity cabinet with above counter basin.
Caesarstone Empira White vanity and full length ledge tops.
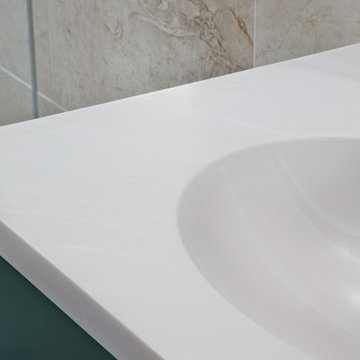
Design ideas for a large modern master bathroom in Sydney with shaker cabinets, green cabinets, an open shower, a one-piece toilet, beige tile, mirror tile, beige walls, laminate floors, a vessel sink, laminate benchtops, beige floor, an open shower, white benchtops, a double vanity, a built-in vanity, coffered and brick walls.
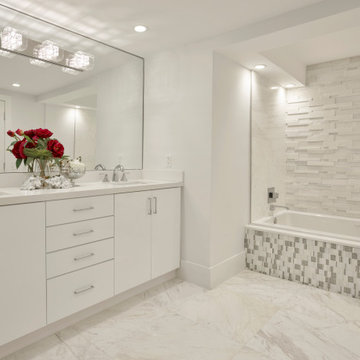
Newly Remodeled, this bathroom is not recognizable to what it was before.
With the use of all the whites, Martha incorporated the textured tile on the bathtub wall for some dimension.
She also had coordinating glass tiles installed on the face of the tub for further style.
The lighting installed on the mirror adds some further interest and gives the vanity area a unique look.
Chrome Fixtures and some accessorizing complete the look!

Realizzazione di una sala bagno adiacente alla camera padronale. La richiesta del committente è di avere il doppio servizio LUI, LEI. Inseriamo una grande doccia fra i due servizi sfruttando la nicchia con mattoni che era il vecchio passaggi porta. Nel sotto finestra realizziamo il mobile a taglio frattino con nascosti gli impianti elettrici di servizio. Un'armadio porta biancheria con anta in legno richiama le due ante scorrevoli della piccola cabina armadi. La vasca stile retrò completa l'atmosfera di questa importante sala. Abbiamo gestito le luci con tre piccoli lampadari in ceramica bianca disposti in linea, con l'aggiunta di tre punti luce con supporti in cotto montati sulle travi e nascosti, inoltre le due specchiere hanno un taglio verticale di luce LED. I sanitari mantengono un gusto classico con le vaschette dell'acqua in ceramica. A terra pianelle di cotto realizzate a mano nel Borgo. Mentre di taglio industial sono le chiusure in metallo.

Vaulted ceiling master bathroom with stone wall.
Inspiration for a large mediterranean master bathroom in Houston with shaker cabinets, medium wood cabinets, a freestanding tub, a double shower, a one-piece toilet, beige tile, porcelain tile, white walls, porcelain floors, an undermount sink, quartzite benchtops, white floor, an open shower, white benchtops, a shower seat, a double vanity, a built-in vanity, vaulted and brick walls.
Inspiration for a large mediterranean master bathroom in Houston with shaker cabinets, medium wood cabinets, a freestanding tub, a double shower, a one-piece toilet, beige tile, porcelain tile, white walls, porcelain floors, an undermount sink, quartzite benchtops, white floor, an open shower, white benchtops, a shower seat, a double vanity, a built-in vanity, vaulted and brick walls.
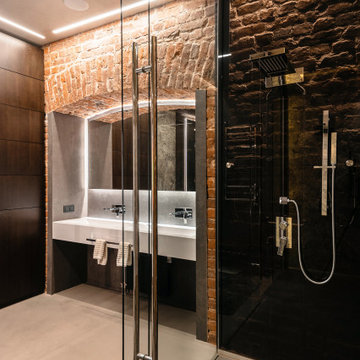
Ванная отделена от мастер-спальни стеклянной перегородкой. Здесь располагается просторная душевая на две лейки, большая двойная раковина, подвесной унитаз и вместительный шкаф для хранения гигиенических средств и полотенец. Одна из душевых леек закреплена на тонированном стекле, за которым виден рельефный подсвеченный кирпич, вторая - на полированной мраморной панели с подсветкой. Исторический кирпич так же сохранили в арке над умывальником и за стеклом на акцентной стене в душевой.
Потолок и пол отделаны микроцементом и прекрасно гармонируют с монохромной цветовой гаммой помещения.
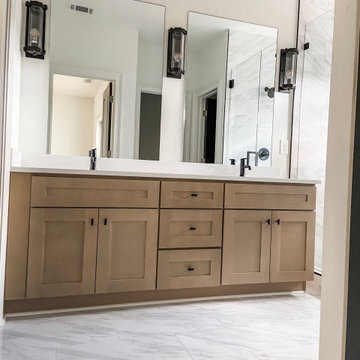
This is an example of a large transitional master bathroom in Atlanta with shaker cabinets, brown cabinets, a double shower, a one-piece toilet, white tile, marble, white walls, mosaic tile floors, a drop-in sink, engineered quartz benchtops, white floor, a hinged shower door, white benchtops, a double vanity, a built-in vanity and brick walls.
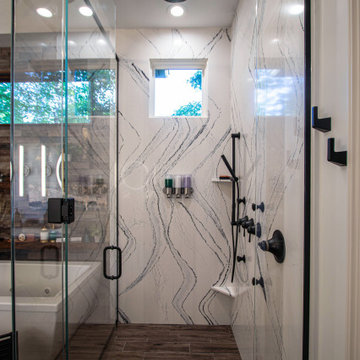
In this master bath, a custom-built painted inset vanity with Cambria Luxury Series quartz countertop was installed. Custom cabinets were installed in the closet with a Madera coffee stain wood countertop. Cambria Luxury Series quartz 10’ wall cladding surround was installed on the shower walls. Kohler Demi-Lav sinks in white. Amerock Blackrock hardware in Champagne Bronze and Black Bronze. Emser Larchmont Rue tile was installed on the wall behind the tub.
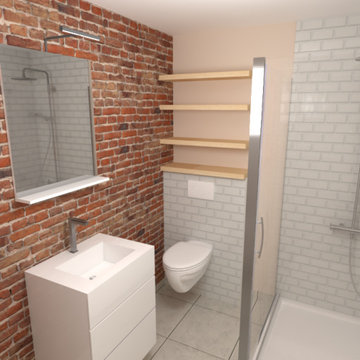
Mid-sized contemporary 3/4 bathroom in Saint-Etienne with beaded inset cabinets, white cabinets, a curbless shower, a wall-mount toilet, white tile, matchstick tile, beige walls, ceramic floors, an integrated sink, solid surface benchtops, grey floor, a sliding shower screen, white benchtops, a single vanity, a freestanding vanity and brick walls.
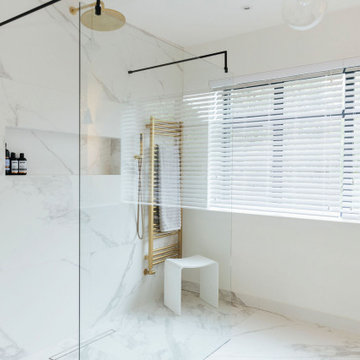
Tracy, one of our fabulous customers who last year undertook what can only be described as, a colossal home renovation!
With the help of her My Bespoke Room designer Milena, Tracy transformed her 1930's doer-upper into a truly jaw-dropping, modern family home. But don't take our word for it, see for yourself...
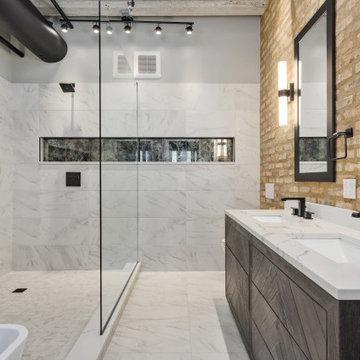
This is an example of a large industrial master bathroom in Chicago with furniture-like cabinets, black cabinets, a freestanding tub, an open shower, a wall-mount toilet, gray tile, porcelain tile, brown walls, porcelain floors, an undermount sink, quartzite benchtops, grey floor, an open shower, white benchtops, a niche, a double vanity, a freestanding vanity, exposed beam and brick walls.
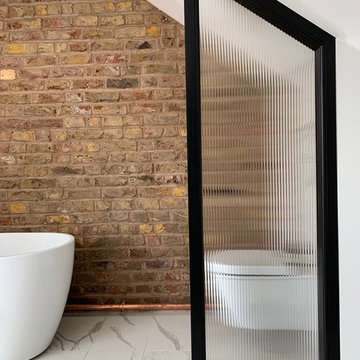
Photo of a small industrial master bathroom in London with a freestanding tub, a one-piece toilet, white tile, porcelain tile, brown walls, porcelain floors, white floor, vaulted and brick walls.
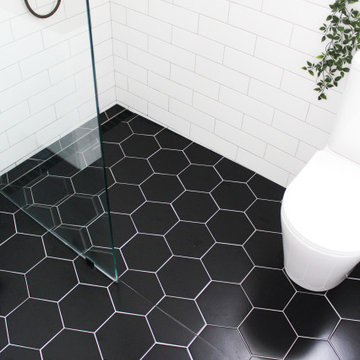
Hexagon Bathroom, Small Bathrooms Perth, Small Bathroom Renovations Perth, Bathroom Renovations Perth WA, Open Shower, Small Ensuite Ideas, Toilet In Shower, Shower and Toilet Area, Small Bathroom Ideas, Subway and Hexagon Tiles, Wood Vanity Benchtop, Rimless Toilet, Black Vanity Basin
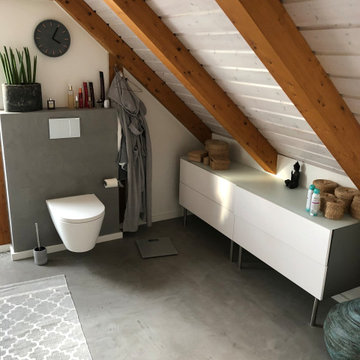
Fugenlose Bäder und Duschen ohne Fliesen
Design ideas for a mid-sized modern 3/4 bathroom in Cologne with flat-panel cabinets, grey cabinets, a curbless shower, a two-piece toilet, gray tile, stone slab, white walls, concrete floors, a drop-in sink, glass benchtops, grey floor, a hinged shower door, white benchtops, a shower seat, a single vanity, a built-in vanity, wood and brick walls.
Design ideas for a mid-sized modern 3/4 bathroom in Cologne with flat-panel cabinets, grey cabinets, a curbless shower, a two-piece toilet, gray tile, stone slab, white walls, concrete floors, a drop-in sink, glass benchtops, grey floor, a hinged shower door, white benchtops, a shower seat, a single vanity, a built-in vanity, wood and brick walls.
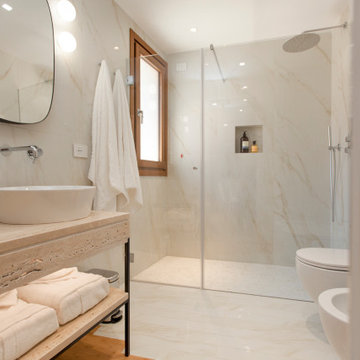
Démolition et reconstruction d'un immeuble dans le centre historique de Castellammare del Golfo composé de petits appartements confortables où vous pourrez passer vos vacances. L'idée était de conserver l'aspect architectural avec un goût historique actuel mais en le reproposant dans une tonalité moderne.Des matériaux précieux ont été utilisés, tels que du parquet en bambou pour le sol, du marbre pour les salles de bains et le hall d'entrée, un escalier métallique avec des marches en bois et des couloirs en marbre, des luminaires encastrés ou suspendus, des boiserie sur les murs des chambres et dans les couloirs, des dressings ouverte, portes intérieures en laque mate avec une couleur raffinée, fenêtres en bois, meubles sur mesure, mini-piscines et mobilier d'extérieur. Chaque étage se distingue par la couleur, l'ameublement et les accessoires d'ameublement. Tout est contrôlé par l'utilisation de la domotique. Un projet de design d'intérieur avec un design unique qui a permis d'obtenir des appartements de luxe.
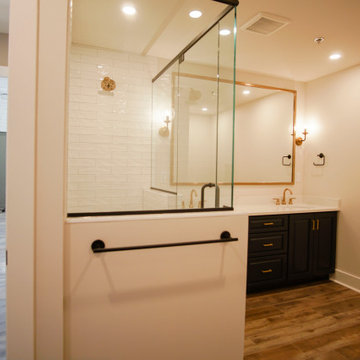
The bathroom connects to the master bedroom through the huge closet, making is almost one huge room. The design on this bathroom is absolutely stunning, from the beautiful lighting, to the glass shower, certainly one of the best we've done.
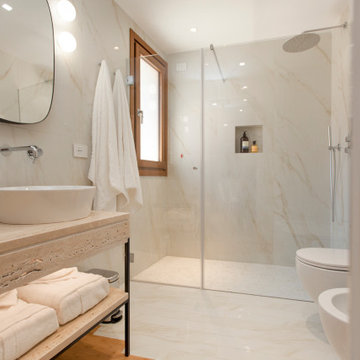
Démolition et reconstruction d'un immeuble dans le centre historique de Castellammare del Golfo composé de petits appartements confortables où vous pourrez passer vos vacances. L'idée était de conserver l'aspect architectural avec un goût historique actuel mais en le reproposant dans une tonalité moderne.Des matériaux précieux ont été utilisés, tels que du parquet en bambou pour le sol, du marbre pour les salles de bains et le hall d'entrée, un escalier métallique avec des marches en bois et des couloirs en marbre, des luminaires encastrés ou suspendus, des boiserie sur les murs des chambres et dans les couloirs, des dressings ouverte, portes intérieures en laque mate avec une couleur raffinée, fenêtres en bois, meubles sur mesure, mini-piscines et mobilier d'extérieur. Chaque étage se distingue par la couleur, l'ameublement et les accessoires d'ameublement. Tout est contrôlé par l'utilisation de la domotique. Un projet de design d'intérieur avec un design unique qui a permis d'obtenir des appartements de luxe.
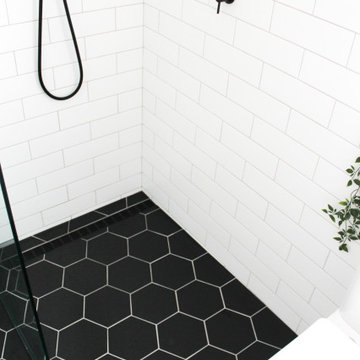
Hexagon Bathroom, Small Bathrooms Perth, Small Bathroom Renovations Perth, Bathroom Renovations Perth WA, Open Shower, Small Ensuite Ideas, Toilet In Shower, Shower and Toilet Area, Small Bathroom Ideas, Subway and Hexagon Tiles, Wood Vanity Benchtop, Rimless Toilet, Black Vanity Basin
All Toilets Bathroom Design Ideas with Brick Walls
4