Bathroom Design Ideas with Brown Benchtops and a Freestanding Vanity
Refine by:
Budget
Sort by:Popular Today
61 - 80 of 1,196 photos
Item 1 of 3
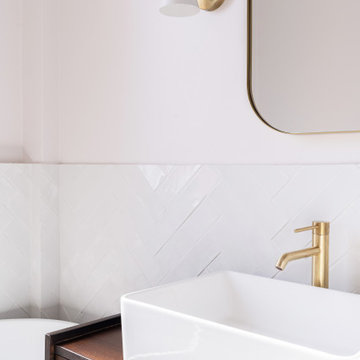
Dans un style épuré tout en optimisant les espaces, la salle de bains intègre une grande douche ouverte et une baignoire ainsi qu’un meuble vasque.
Inspiration for a mid-sized contemporary master bathroom in Paris with beaded inset cabinets, brown cabinets, a drop-in tub, an open shower, a two-piece toilet, white tile, ceramic tile, white walls, cement tiles, a drop-in sink, wood benchtops, blue floor, an open shower, brown benchtops, a single vanity and a freestanding vanity.
Inspiration for a mid-sized contemporary master bathroom in Paris with beaded inset cabinets, brown cabinets, a drop-in tub, an open shower, a two-piece toilet, white tile, ceramic tile, white walls, cement tiles, a drop-in sink, wood benchtops, blue floor, an open shower, brown benchtops, a single vanity and a freestanding vanity.
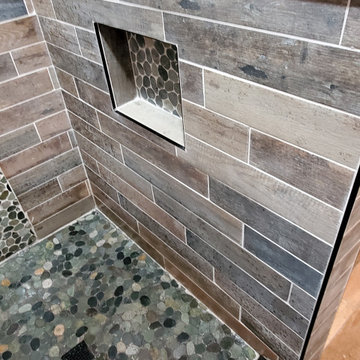
Client wanted a "zen" farmhouse bathroom.
Photo of a mid-sized country 3/4 bathroom in New York with furniture-like cabinets, beige cabinets, an open shower, a one-piece toilet, white tile, porcelain tile, beige walls, porcelain floors, a vessel sink, wood benchtops, grey floor, an open shower, brown benchtops, a single vanity and a freestanding vanity.
Photo of a mid-sized country 3/4 bathroom in New York with furniture-like cabinets, beige cabinets, an open shower, a one-piece toilet, white tile, porcelain tile, beige walls, porcelain floors, a vessel sink, wood benchtops, grey floor, an open shower, brown benchtops, a single vanity and a freestanding vanity.
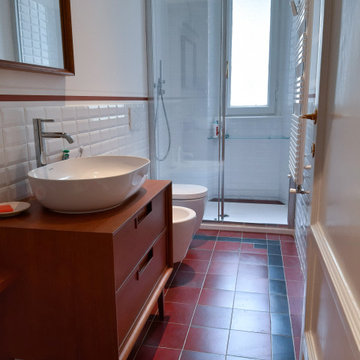
Photo of a mid-sized midcentury 3/4 bathroom in Milan with recessed-panel cabinets, dark wood cabinets, an alcove shower, a two-piece toilet, white tile, porcelain tile, white walls, ceramic floors, a vessel sink, wood benchtops, red floor, a sliding shower screen, brown benchtops, a single vanity and a freestanding vanity.
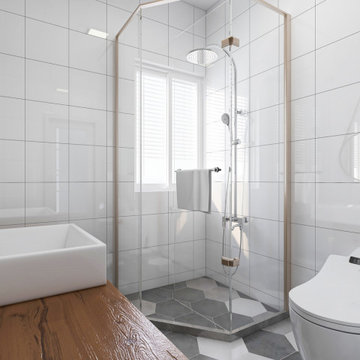
This is an example of a mid-sized modern 3/4 bathroom in Baltimore with a corner shower, a bidet, white tile, porcelain tile, white walls, ceramic floors, a drop-in sink, wood benchtops, grey floor, a hinged shower door, brown benchtops, a single vanity and a freestanding vanity.
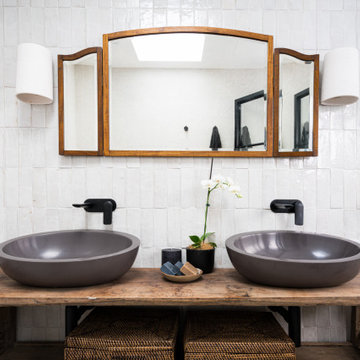
apaiser Reflections Basins in the master ensuite at Sikata House, The Vela Properties in Byron Bay, Australia. Designed by The Designory | Photography by Simon Hunter Photography
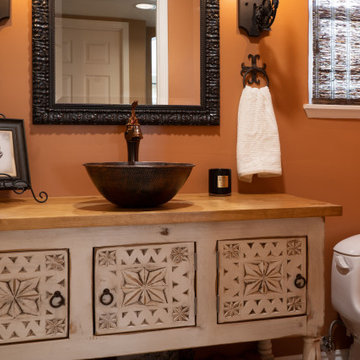
Guest Bathroom got a major upgrade with a custom furniture grade vanity cabinet with water resistant varnish wood top, copper vessel sink, hand made iron sconces.
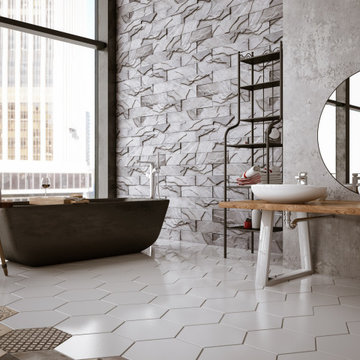
Photo of a large master bathroom in Phoenix with open cabinets, light wood cabinets, a freestanding tub, a curbless shower, a one-piece toilet, gray tile, cement tile, grey walls, limestone floors, a vessel sink, wood benchtops, beige floor, a hinged shower door, brown benchtops, a shower seat, a double vanity, a freestanding vanity, vaulted and wood walls.
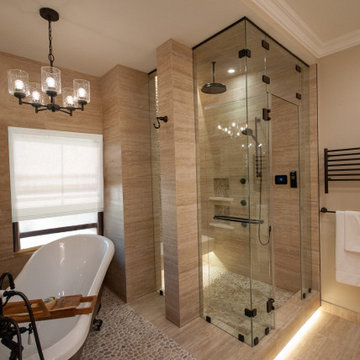
A Tuscany look in Fort Lauderdale?
Yes, please!
When you're ready to take your bathroom from ordinary to extraordinary, we've got the tools to get the job done. We turned this ordinary master bathroom into a stunning Tuscany style master bathroom by installing a copper, free standing tub with a stand alone steam shower. The fully integrated Kohler shower system and steam shower will make you feel like you're taking a vacation every time you use it.
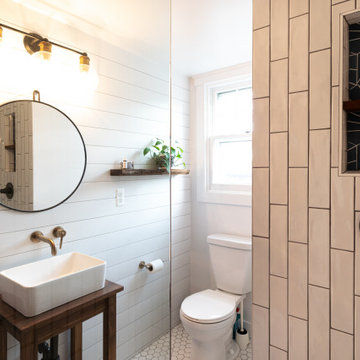
Small modern farmhouse renovation of the guest bath. Featuring ship lap wall accented by custom wood vanity and vessel sink. Delta wall mount sink faucet with matching toiletries in gold finish. Walk in shower with black matte shower valve and shower head. Patterned subway way tile with custom accent niche with wood shelf.
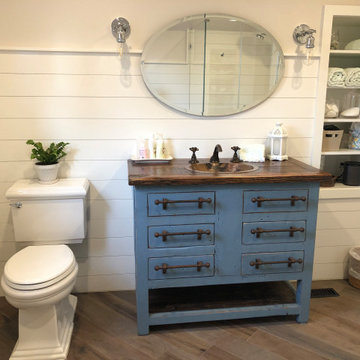
For the bathroom, we gave it an updated yet, classic feel. This project brought an outdated bathroom into a more open, bright, and sellable transitional bathroom.
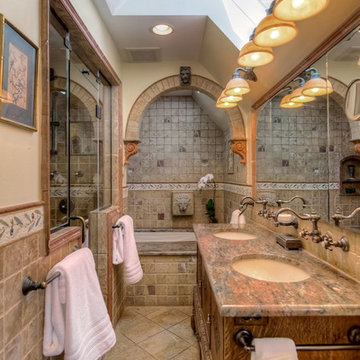
973-857-1561
LM Interior Design
LM Masiello, CKBD, CAPS
lm@lminteriordesignllc.com
https://www.lminteriordesignllc.com/
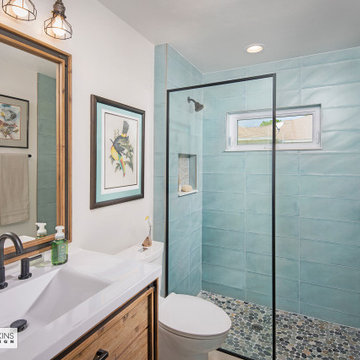
Guest bath
Design ideas for a mid-sized midcentury 3/4 bathroom in Other with furniture-like cabinets, brown cabinets, an open shower, a one-piece toilet, blue tile, ceramic tile, white walls, pebble tile floors, a vessel sink, engineered quartz benchtops, grey floor, an open shower, brown benchtops, a single vanity and a freestanding vanity.
Design ideas for a mid-sized midcentury 3/4 bathroom in Other with furniture-like cabinets, brown cabinets, an open shower, a one-piece toilet, blue tile, ceramic tile, white walls, pebble tile floors, a vessel sink, engineered quartz benchtops, grey floor, an open shower, brown benchtops, a single vanity and a freestanding vanity.
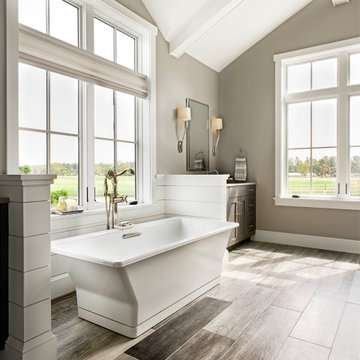
Inspiration for a large traditional master bathroom with dark wood cabinets, a freestanding tub, an open shower, a two-piece toilet, grey walls, porcelain floors, an undermount sink, quartzite benchtops, a hinged shower door, brown benchtops, a double vanity and a freestanding vanity.
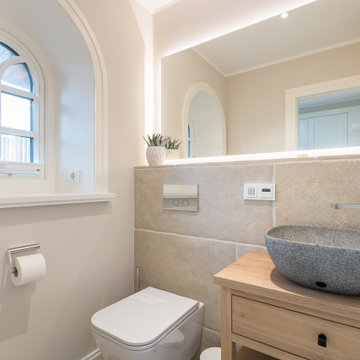
Beach style bathroom with beaded inset cabinets, brown cabinets, beige tile, limestone, wood benchtops, brown benchtops, a single vanity and a freestanding vanity.
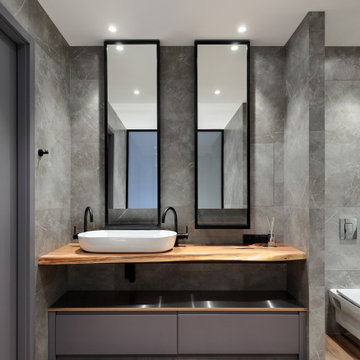
Ванная комната со световым окном и регулирующимся затемнением.
This is an example of a mid-sized scandinavian master bathroom in Saint Petersburg with flat-panel cabinets, grey cabinets, a freestanding tub, an alcove shower, a wall-mount toilet, gray tile, porcelain tile, grey walls, wood-look tile, a vessel sink, wood benchtops, brown floor, a shower curtain, brown benchtops, a single vanity and a freestanding vanity.
This is an example of a mid-sized scandinavian master bathroom in Saint Petersburg with flat-panel cabinets, grey cabinets, a freestanding tub, an alcove shower, a wall-mount toilet, gray tile, porcelain tile, grey walls, wood-look tile, a vessel sink, wood benchtops, brown floor, a shower curtain, brown benchtops, a single vanity and a freestanding vanity.

Pour cette salle de bain nous avons réunit les WC et l’ancienne salle de bain en une seule pièce pour plus de lisibilité et plus d’espace. La création d’un claustra vient séparer les deux fonctions. Puis du mobilier sur mesure vient parfaitement compléter les rangement de cette salle de bain en intégrant la machine à laver.
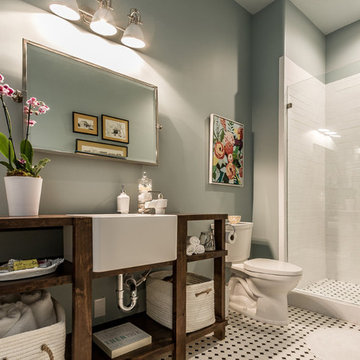
Photo of a large modern 3/4 wet room bathroom in Dallas with open cabinets, brown cabinets, a two-piece toilet, white tile, subway tile, grey walls, mosaic tile floors, a drop-in sink, wood benchtops, multi-coloured floor, a hinged shower door, brown benchtops, a niche, a single vanity, a freestanding vanity and vaulted.

Bold color in a turn-of-the-century home with an odd layout, and beautiful natural light. A two-tone shower room with Kohler fixtures, and a custom walnut vanity shine against traditional hexagon floor pattern. Photography: @erinkonrathphotography Styling: Natalie Marotta Style

This transformation started with a builder grade bathroom and was expanded into a sauna wet room. With cedar walls and ceiling and a custom cedar bench, the sauna heats the space for a relaxing dry heat experience. The goal of this space was to create a sauna in the secondary bathroom and be as efficient as possible with the space. This bathroom transformed from a standard secondary bathroom to a ergonomic spa without impacting the functionality of the bedroom.
This project was super fun, we were working inside of a guest bedroom, to create a functional, yet expansive bathroom. We started with a standard bathroom layout and by building out into the large guest bedroom that was used as an office, we were able to create enough square footage in the bathroom without detracting from the bedroom aesthetics or function. We worked with the client on her specific requests and put all of the materials into a 3D design to visualize the new space.
Houzz Write Up: https://www.houzz.com/magazine/bathroom-of-the-week-stylish-spa-retreat-with-a-real-sauna-stsetivw-vs~168139419
The layout of the bathroom needed to change to incorporate the larger wet room/sauna. By expanding the room slightly it gave us the needed space to relocate the toilet, the vanity and the entrance to the bathroom allowing for the wet room to have the full length of the new space.
This bathroom includes a cedar sauna room that is incorporated inside of the shower, the custom cedar bench follows the curvature of the room's new layout and a window was added to allow the natural sunlight to come in from the bedroom. The aromatic properties of the cedar are delightful whether it's being used with the dry sauna heat and also when the shower is steaming the space. In the shower are matching porcelain, marble-look tiles, with architectural texture on the shower walls contrasting with the warm, smooth cedar boards. Also, by increasing the depth of the toilet wall, we were able to create useful towel storage without detracting from the room significantly.
This entire project and client was a joy to work with.
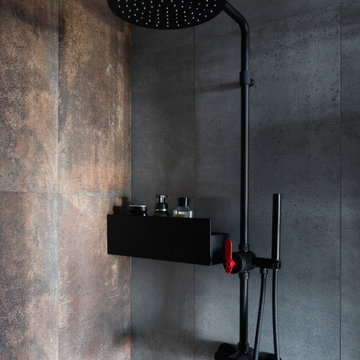
This is an example of a mid-sized industrial 3/4 bathroom in Moscow with flat-panel cabinets, brown cabinets, an alcove shower, a wall-mount toilet, gray tile, porcelain tile, grey walls, porcelain floors, a drop-in sink, wood benchtops, grey floor, a sliding shower screen, brown benchtops, a single vanity and a freestanding vanity.
Bathroom Design Ideas with Brown Benchtops and a Freestanding Vanity
4