Bathroom Design Ideas with Brown Benchtops and a Freestanding Vanity
Refine by:
Budget
Sort by:Popular Today
141 - 160 of 1,196 photos
Item 1 of 3

Luxury en-suite with full size rain shower, pedestal freestanding bathtub. Wood, slate & limestone tiles creating an opulent environment. Wood theme is echoed in the feature wall fresco of Tropical Forests and verdant interior planting creating a sense of calm and peace. Subtle bathroom lighting, downlights and floor uplights cast light against the wall and floor for evening bathing.
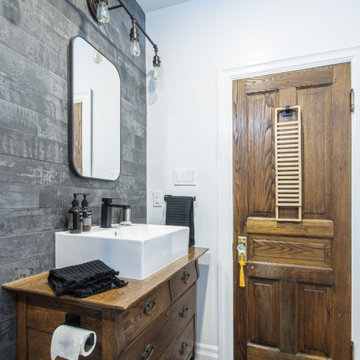
Mid-sized scandinavian 3/4 bathroom in Toronto with furniture-like cabinets, medium wood cabinets, an alcove tub, a corner shower, a one-piece toilet, gray tile, porcelain tile, white walls, slate floors, a vessel sink, wood benchtops, black floor, a shower curtain, brown benchtops, a single vanity and a freestanding vanity.
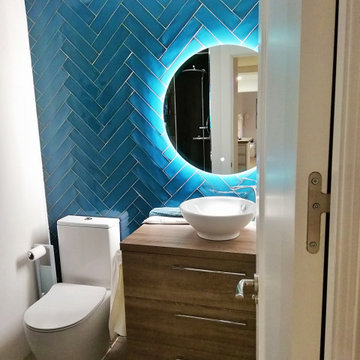
Diseño de baño, con azulejos azules
Small modern master bathroom in Malaga with furniture-like cabinets, dark wood cabinets, a corner shower, a one-piece toilet, blue tile, ceramic tile, blue walls, porcelain floors, a vessel sink, wood benchtops, grey floor, a hinged shower door, brown benchtops, a single vanity and a freestanding vanity.
Small modern master bathroom in Malaga with furniture-like cabinets, dark wood cabinets, a corner shower, a one-piece toilet, blue tile, ceramic tile, blue walls, porcelain floors, a vessel sink, wood benchtops, grey floor, a hinged shower door, brown benchtops, a single vanity and a freestanding vanity.
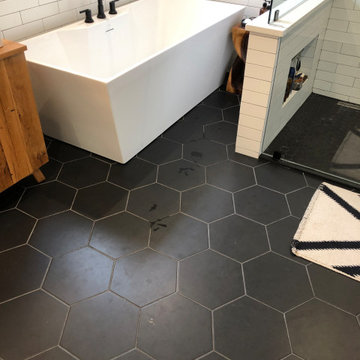
A complete white wall tile surrounds the bathroom which is accented by the black hexagon tiled flooring. A freestanding rectangular tub with black painted fixture sits in the corner behind the shower with tiled half-wall, glass hinged doors and wall pocket for storage.
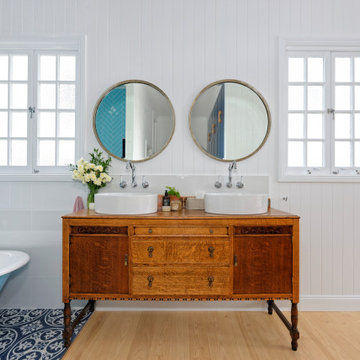
Design ideas for a tropical bathroom in Brisbane with flat-panel cabinets, medium wood cabinets, a claw-foot tub, gray tile, white walls, light hardwood floors, a vessel sink, wood benchtops, beige floor, brown benchtops, a double vanity, a freestanding vanity and planked wall panelling.
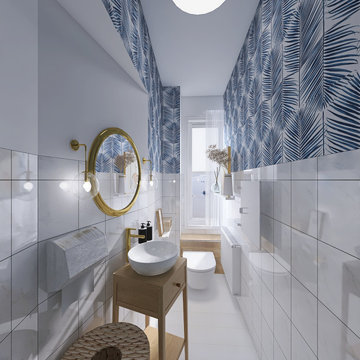
Design ideas for a contemporary bathroom in Leipzig with white tile, blue walls, wood benchtops, brown benchtops, a single vanity, a freestanding vanity and wallpaper.

This transformation started with a builder grade bathroom and was expanded into a sauna wet room. With cedar walls and ceiling and a custom cedar bench, the sauna heats the space for a relaxing dry heat experience. The goal of this space was to create a sauna in the secondary bathroom and be as efficient as possible with the space. This bathroom transformed from a standard secondary bathroom to a ergonomic spa without impacting the functionality of the bedroom.
This project was super fun, we were working inside of a guest bedroom, to create a functional, yet expansive bathroom. We started with a standard bathroom layout and by building out into the large guest bedroom that was used as an office, we were able to create enough square footage in the bathroom without detracting from the bedroom aesthetics or function. We worked with the client on her specific requests and put all of the materials into a 3D design to visualize the new space.
Houzz Write Up: https://www.houzz.com/magazine/bathroom-of-the-week-stylish-spa-retreat-with-a-real-sauna-stsetivw-vs~168139419
The layout of the bathroom needed to change to incorporate the larger wet room/sauna. By expanding the room slightly it gave us the needed space to relocate the toilet, the vanity and the entrance to the bathroom allowing for the wet room to have the full length of the new space.
This bathroom includes a cedar sauna room that is incorporated inside of the shower, the custom cedar bench follows the curvature of the room's new layout and a window was added to allow the natural sunlight to come in from the bedroom. The aromatic properties of the cedar are delightful whether it's being used with the dry sauna heat and also when the shower is steaming the space. In the shower are matching porcelain, marble-look tiles, with architectural texture on the shower walls contrasting with the warm, smooth cedar boards. Also, by increasing the depth of the toilet wall, we were able to create useful towel storage without detracting from the room significantly.
This entire project and client was a joy to work with.
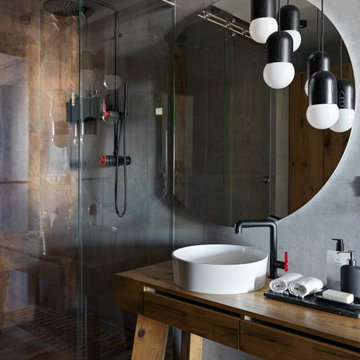
Photo of a mid-sized industrial 3/4 bathroom in Moscow with flat-panel cabinets, brown cabinets, an alcove shower, a wall-mount toilet, gray tile, porcelain tile, grey walls, porcelain floors, a drop-in sink, wood benchtops, grey floor, a sliding shower screen, brown benchtops, a single vanity and a freestanding vanity.
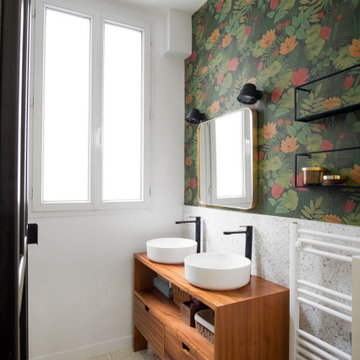
This is an example of a contemporary bathroom in Paris with flat-panel cabinets, medium wood cabinets, white tile, stone slab, multi-coloured walls, a vessel sink, wood benchtops, white floor, brown benchtops, a double vanity, a freestanding vanity and wallpaper.
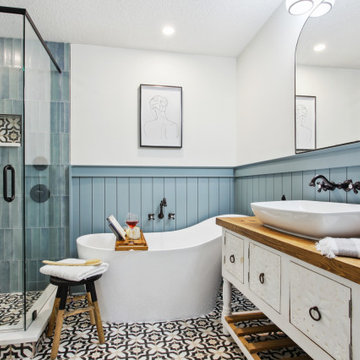
Design ideas for a mid-sized eclectic master bathroom in New Orleans with furniture-like cabinets, white cabinets, a freestanding tub, a corner shower, a two-piece toilet, blue tile, ceramic tile, blue walls, ceramic floors, a vessel sink, wood benchtops, black floor, a hinged shower door, brown benchtops, a niche, a single vanity, a freestanding vanity and planked wall panelling.
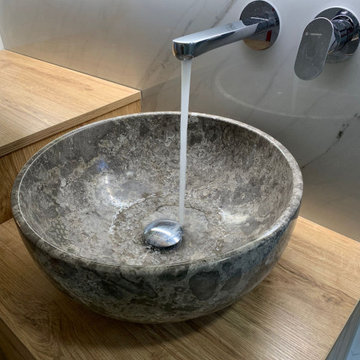
Countertop sink in stone with chrome wall tap
Design ideas for a modern bathroom in Milan with flat-panel cabinets, light wood cabinets, a corner shower, white tile, marble, white walls, marble floors, a console sink, wood benchtops, white floor, brown benchtops, a laundry, a single vanity and a freestanding vanity.
Design ideas for a modern bathroom in Milan with flat-panel cabinets, light wood cabinets, a corner shower, white tile, marble, white walls, marble floors, a console sink, wood benchtops, white floor, brown benchtops, a laundry, a single vanity and a freestanding vanity.
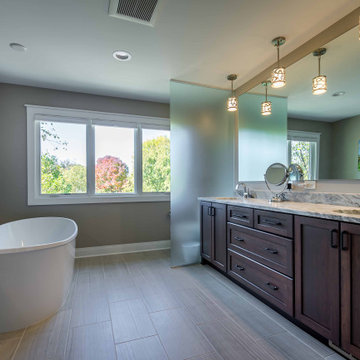
Photo of a mid-sized contemporary master bathroom in Chicago with raised-panel cabinets, dark wood cabinets, a freestanding tub, an alcove shower, gray tile, terra-cotta tile, grey walls, ceramic floors, an undermount sink, quartzite benchtops, beige floor, a hinged shower door, brown benchtops, a double vanity, a freestanding vanity, wallpaper and wallpaper.
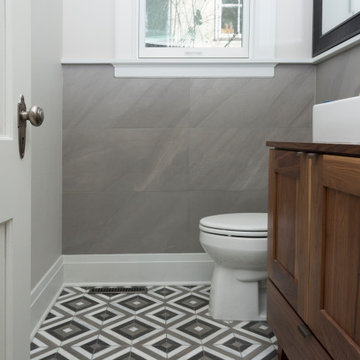
©Michelle Wimmer Photography
mwimmerphoto.com
Design ideas for a small transitional bathroom in Other with shaker cabinets, medium wood cabinets, gray tile, ceramic tile, white walls, cement tiles, a vessel sink, wood benchtops, multi-coloured floor, brown benchtops, a single vanity and a freestanding vanity.
Design ideas for a small transitional bathroom in Other with shaker cabinets, medium wood cabinets, gray tile, ceramic tile, white walls, cement tiles, a vessel sink, wood benchtops, multi-coloured floor, brown benchtops, a single vanity and a freestanding vanity.

Bagno Main
Design ideas for an expansive mediterranean master bathroom in Florence with open cabinets, medium wood cabinets, a freestanding tub, an open shower, a two-piece toilet, red tile, terra-cotta tile, yellow walls, dark hardwood floors, a vessel sink, wood benchtops, brown floor, an open shower, brown benchtops, a double vanity, a freestanding vanity, wood and brick walls.
Design ideas for an expansive mediterranean master bathroom in Florence with open cabinets, medium wood cabinets, a freestanding tub, an open shower, a two-piece toilet, red tile, terra-cotta tile, yellow walls, dark hardwood floors, a vessel sink, wood benchtops, brown floor, an open shower, brown benchtops, a double vanity, a freestanding vanity, wood and brick walls.
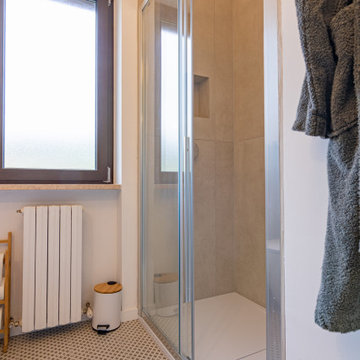
Inspiration for a mid-sized scandinavian 3/4 bathroom in Other with flat-panel cabinets, grey cabinets, a curbless shower, a two-piece toilet, gray tile, porcelain tile, white walls, porcelain floors, a vessel sink, laminate benchtops, grey floor, a sliding shower screen, brown benchtops, a laundry, a single vanity and a freestanding vanity.
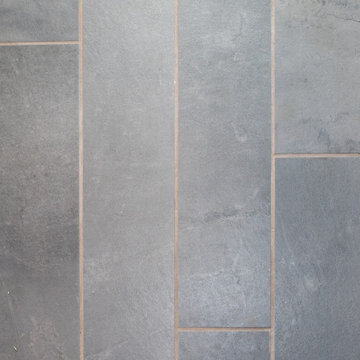
Rustic master bath spa with beautiful cabinetry, pebble tile and Helmsley Cambria Quartz. Topped off with Kohler Bancroft plumbing in Oil Rubbed Finish.

Farmhouse Project, VJ Panels, Timber Wall Panels, Bathroom Panels, Real Wood Vanity, Less Grout Bathrooms, LED Mirror, Farm Bathroom
Inspiration for a small scandinavian master bathroom in Perth with furniture-like cabinets, dark wood cabinets, an open shower, a one-piece toilet, white tile, porcelain tile, porcelain floors, a vessel sink, wood benchtops, an open shower, brown benchtops, a niche, a single vanity, a freestanding vanity, exposed beam and planked wall panelling.
Inspiration for a small scandinavian master bathroom in Perth with furniture-like cabinets, dark wood cabinets, an open shower, a one-piece toilet, white tile, porcelain tile, porcelain floors, a vessel sink, wood benchtops, an open shower, brown benchtops, a niche, a single vanity, a freestanding vanity, exposed beam and planked wall panelling.
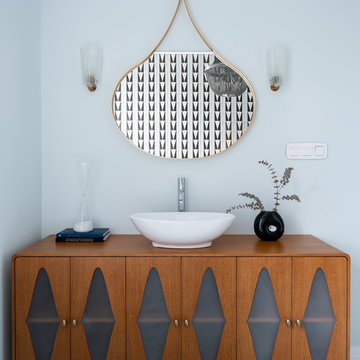
Midcentury bathroom in Moscow with glass-front cabinets, medium wood cabinets, a vessel sink, brown benchtops, a single vanity and a freestanding vanity.
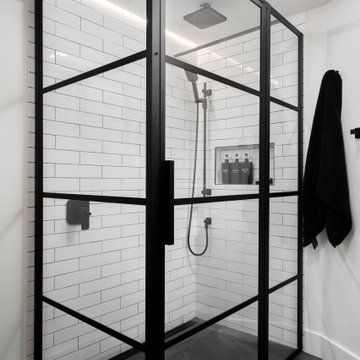
A basement bathroom for a teen boy was custom made to his personal aesthetic. a floating vanity gives more space for a matt underneath and makes the room feel even bigger. a shower with black hardware and fixtures is a dramatic look. The wood tones of the vanity warm up the dark fixtures and tiles.
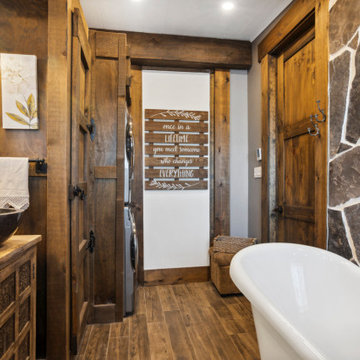
New bathroom installed at this project with natural stone on the walls and Wood look tile on the floors, came out great!
Mid-sized country master bathroom in Other with shaker cabinets, medium wood cabinets, a claw-foot tub, an alcove shower, ceramic floors, wood benchtops, brown floor, a hinged shower door, brown benchtops, a laundry, a single vanity, a freestanding vanity, exposed beam and decorative wall panelling.
Mid-sized country master bathroom in Other with shaker cabinets, medium wood cabinets, a claw-foot tub, an alcove shower, ceramic floors, wood benchtops, brown floor, a hinged shower door, brown benchtops, a laundry, a single vanity, a freestanding vanity, exposed beam and decorative wall panelling.
Bathroom Design Ideas with Brown Benchtops and a Freestanding Vanity
8