Bathroom Design Ideas with Brown Benchtops and a Freestanding Vanity
Refine by:
Budget
Sort by:Popular Today
101 - 120 of 1,196 photos
Item 1 of 3
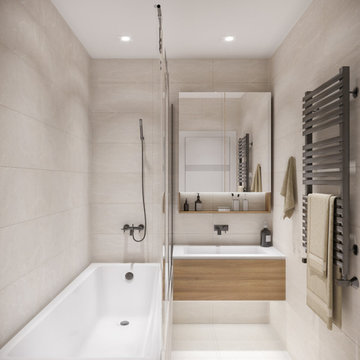
Ванная комната не отличается от общей концепции дизайна: светлая, уютная и присутствие древесной отделки. Изначально, заказчик предложил вариант голубой плитки, как цветовая гамма в спальне. Ему было предложено два варианта: по его пожеланию и по идее дизайнера, которая включает в себя общий стиль интерьера. Заказчик предпочёл вариант дизайнера, что ещё раз подтвердило её опыт и умение понимать клиента.

This transformation started with a builder grade bathroom and was expanded into a sauna wet room. With cedar walls and ceiling and a custom cedar bench, the sauna heats the space for a relaxing dry heat experience. The goal of this space was to create a sauna in the secondary bathroom and be as efficient as possible with the space. This bathroom transformed from a standard secondary bathroom to a ergonomic spa without impacting the functionality of the bedroom.
This project was super fun, we were working inside of a guest bedroom, to create a functional, yet expansive bathroom. We started with a standard bathroom layout and by building out into the large guest bedroom that was used as an office, we were able to create enough square footage in the bathroom without detracting from the bedroom aesthetics or function. We worked with the client on her specific requests and put all of the materials into a 3D design to visualize the new space.
Houzz Write Up: https://www.houzz.com/magazine/bathroom-of-the-week-stylish-spa-retreat-with-a-real-sauna-stsetivw-vs~168139419
The layout of the bathroom needed to change to incorporate the larger wet room/sauna. By expanding the room slightly it gave us the needed space to relocate the toilet, the vanity and the entrance to the bathroom allowing for the wet room to have the full length of the new space.
This bathroom includes a cedar sauna room that is incorporated inside of the shower, the custom cedar bench follows the curvature of the room's new layout and a window was added to allow the natural sunlight to come in from the bedroom. The aromatic properties of the cedar are delightful whether it's being used with the dry sauna heat and also when the shower is steaming the space. In the shower are matching porcelain, marble-look tiles, with architectural texture on the shower walls contrasting with the warm, smooth cedar boards. Also, by increasing the depth of the toilet wall, we were able to create useful towel storage without detracting from the room significantly.
This entire project and client was a joy to work with.
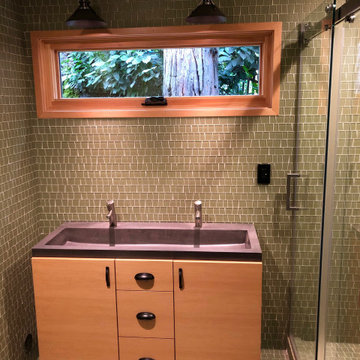
Design ideas for a small arts and crafts master bathroom in Other with flat-panel cabinets, light wood cabinets, a curbless shower, beige tile, ceramic floors, a trough sink, concrete benchtops, a sliding shower screen, brown benchtops, a single vanity and a freestanding vanity.
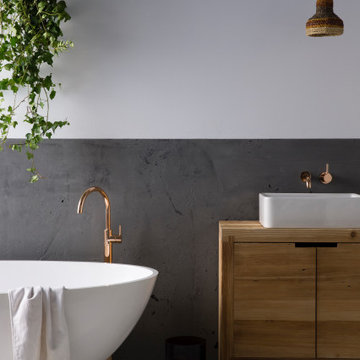
An opulent bathroom featuring a beautiful oval freestanding bath tub and natural wood vanity. The Astra Walker Icon tapware range in Copper provides the perfect finishing touch to this space.
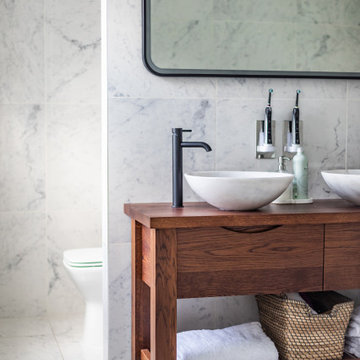
Elegant and spacious Master Ensuite, with a free-standing bathtub, walk-in shower, toilet and a double vanity unit
This is an example of a large traditional master bathroom in London with furniture-like cabinets, dark wood cabinets, a freestanding tub, an open shower, a one-piece toilet, white tile, porcelain tile, white walls, porcelain floors, a vessel sink, wood benchtops, white floor, an open shower, brown benchtops, an enclosed toilet, a double vanity and a freestanding vanity.
This is an example of a large traditional master bathroom in London with furniture-like cabinets, dark wood cabinets, a freestanding tub, an open shower, a one-piece toilet, white tile, porcelain tile, white walls, porcelain floors, a vessel sink, wood benchtops, white floor, an open shower, brown benchtops, an enclosed toilet, a double vanity and a freestanding vanity.

Дизайн проект: Семен Чечулин
Стиль: Наталья Орешкова
Inspiration for a small industrial 3/4 bathroom in Saint Petersburg with flat-panel cabinets, medium wood cabinets, an alcove shower, beige tile, porcelain tile, beige walls, porcelain floors, a drop-in sink, wood benchtops, beige floor, a hinged shower door, brown benchtops, a single vanity and a freestanding vanity.
Inspiration for a small industrial 3/4 bathroom in Saint Petersburg with flat-panel cabinets, medium wood cabinets, an alcove shower, beige tile, porcelain tile, beige walls, porcelain floors, a drop-in sink, wood benchtops, beige floor, a hinged shower door, brown benchtops, a single vanity and a freestanding vanity.
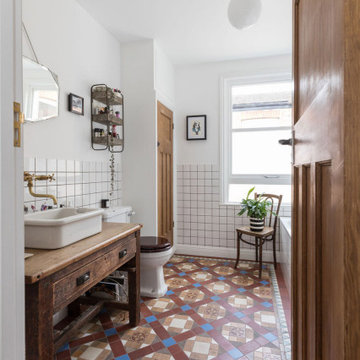
The new bathroom was allocated in the space that was previously used for a storage space, being a bigger bathroom than the previous one. Almost all fittings in the space were preloved, adding a lovely traditional touch and warmth to the room. The vanity was created from an old work unit, shortened in height to an adequate bathroom size, and fitted with plumbing required. The reclaimed floor tiles are a stunning addition to the room, adding warmth and a real sense of vibrancy. The boiler cupboard was fitted around a pre-loved wood door in a traditional panelled style, working seamlessly in the space. A new toilet was purchased in a traditional floor-mounted style, to be in keeping with the other fittings throughout. The clients styled the art works and decor throughout themselves, making the space an altogether lovely, cosy one. Discover more here:
https://absoluteprojectmanagement.com/portfolio/pete-miky-hackney/
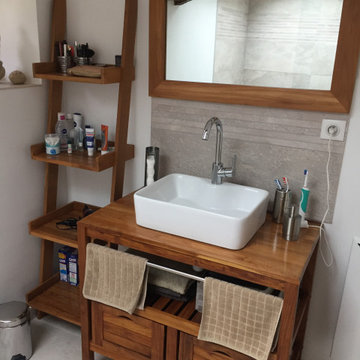
Rénovation réussie pour cette salle de bain !
Après avoir réalisé des plans en 3D, les travaux ont été entrepris. L'objectif : amener de la clarté dans cette pièce qui en manquait cruellement.
Nouvelle douche, nouvelle faïence, nouveaux mobiliers : une salle de bain rénovée et des clients satisfaits.
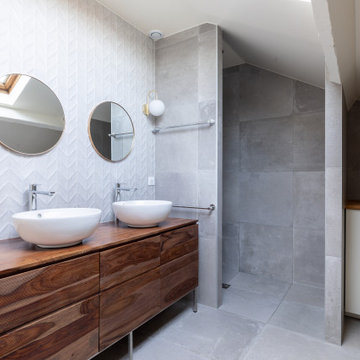
Design ideas for a mid-sized contemporary master bathroom in Paris with a curbless shower, gray tile, ceramic tile, grey walls, ceramic floors, a vessel sink, wood benchtops, grey floor, a double vanity, a freestanding vanity, flat-panel cabinets, medium wood cabinets, brown benchtops and vaulted.
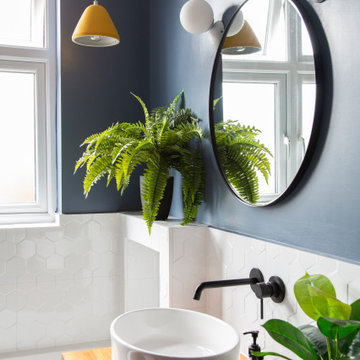
A bright bathroom remodel and refurbishment. The clients wanted a lot of storage, a good size bath and a walk in wet room shower which we delivered. Their love of blue was noted and we accented it with yellow, teak furniture and funky black tapware
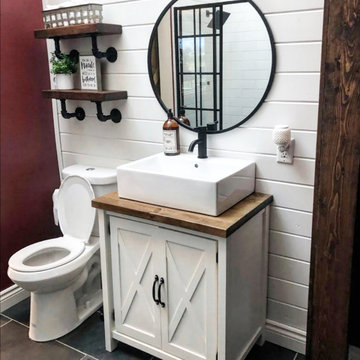
This bathroom / laundry room finished off tastefully with a farmhouse vanity cabinet topped off with an Eastern Pine counter and vessel sink
Inspiration for a small country 3/4 bathroom in Vancouver with shaker cabinets, white tile, a vessel sink, wood benchtops, brown benchtops, a single vanity and a freestanding vanity.
Inspiration for a small country 3/4 bathroom in Vancouver with shaker cabinets, white tile, a vessel sink, wood benchtops, brown benchtops, a single vanity and a freestanding vanity.

Das Highlight des kleine Familienbades ist die begehbare Dusche. Der kleine Raum wurde mit einer großen Spiegelfläche an einer Wandseite erweitert und durch den Einsatz von Lichtquellen atmosphärisch aufgewertet. Schwarze, moderne Details stehen im Kontrast zu natürlichen Materialien.
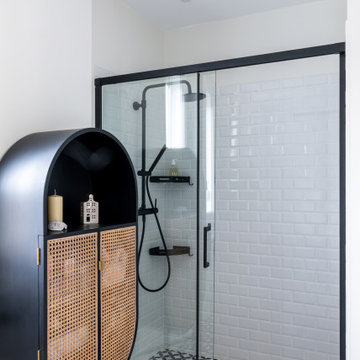
Large contemporary kids bathroom in Paris with light wood cabinets, an alcove tub, an alcove shower, white tile, ceramic tile, white walls, ceramic floors, a drop-in sink, black floor, a sliding shower screen, brown benchtops, a double vanity and a freestanding vanity.
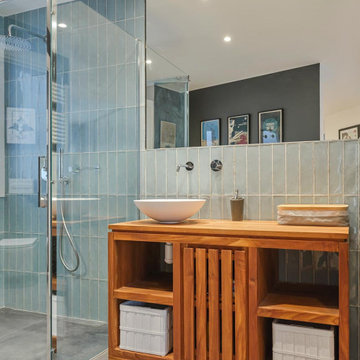
Inspiration for a large contemporary 3/4 bathroom in Other with open cabinets, medium wood cabinets, a corner shower, green tile, porcelain floors, a vessel sink, wood benchtops, grey floor, a hinged shower door, brown benchtops, a single vanity and a freestanding vanity.
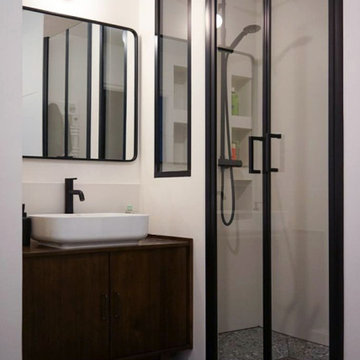
Photo of a small contemporary 3/4 bathroom in Paris with dark wood cabinets, a wall-mount toilet, white tile, ceramic tile, white walls, ceramic floors, wood benchtops, grey floor, a single vanity, a freestanding vanity, flat-panel cabinets, an alcove shower, a vessel sink, a hinged shower door and brown benchtops.
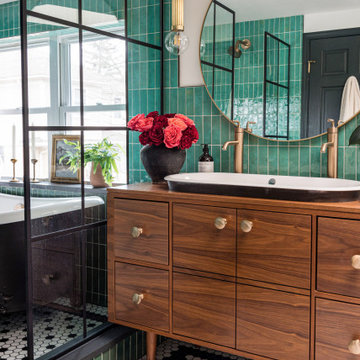
Bold color in a turn-of-the-century home with an odd layout, and beautiful natural light. A two-tone shower room with Kohler fixtures, and a custom walnut vanity shine against traditional hexagon floor pattern. Photography: @erinkonrathphotography Styling: Natalie Marotta Style
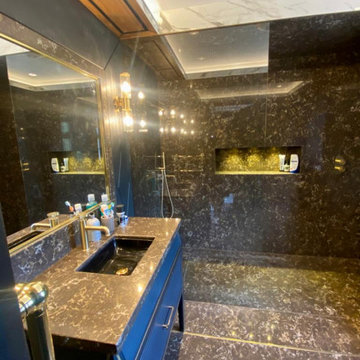
Beautiful ensuite guest bathroom with walk in shower and bespoke vanity unit.
Photo of a mid-sized contemporary master bathroom in London with furniture-like cabinets, black cabinets, an alcove shower, a wall-mount toilet, stone slab, black walls, marble floors, marble benchtops, brown floor, an open shower, brown benchtops, a single vanity, a freestanding vanity and recessed.
Photo of a mid-sized contemporary master bathroom in London with furniture-like cabinets, black cabinets, an alcove shower, a wall-mount toilet, stone slab, black walls, marble floors, marble benchtops, brown floor, an open shower, brown benchtops, a single vanity, a freestanding vanity and recessed.
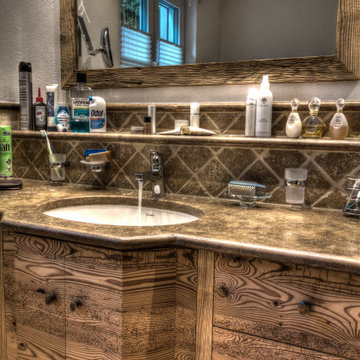
Ein Badezimmer mit Badewanne, Dusche, WC und Waschtisch aus Naturtein ( Travertin Noce, Marmor ) in Kombination mit Altholzmöbel
Photo of a mid-sized country master bathroom in Munich with flat-panel cabinets, brown cabinets, a drop-in tub, a curbless shower, a wall-mount toilet, brown tile, marble, beige walls, marble floors, an undermount sink, marble benchtops, brown floor, an open shower, brown benchtops, a single vanity, a freestanding vanity and recessed.
Photo of a mid-sized country master bathroom in Munich with flat-panel cabinets, brown cabinets, a drop-in tub, a curbless shower, a wall-mount toilet, brown tile, marble, beige walls, marble floors, an undermount sink, marble benchtops, brown floor, an open shower, brown benchtops, a single vanity, a freestanding vanity and recessed.
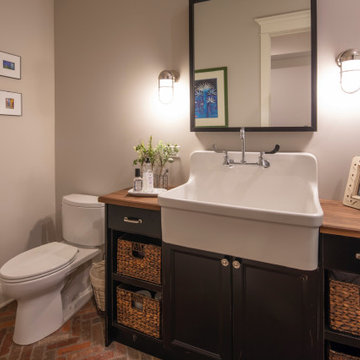
Inspiration for a 3/4 bathroom in Chicago with beaded inset cabinets, black cabinets, an alcove tub, a shower/bathtub combo, a two-piece toilet, subway tile, grey walls, brick floors, a vessel sink, wood benchtops, brown floor, a hinged shower door, brown benchtops, a single vanity and a freestanding vanity.
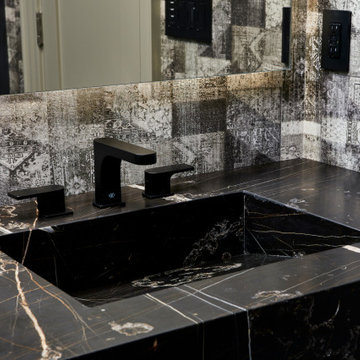
Design ideas for a small contemporary 3/4 bathroom in Toronto with a corner shower, brown walls, an integrated sink, marble benchtops, a hinged shower door, brown benchtops, a single vanity, a freestanding vanity and wallpaper.
Bathroom Design Ideas with Brown Benchtops and a Freestanding Vanity
6