Bathroom Design Ideas with Brown Benchtops and a Freestanding Vanity
Refine by:
Budget
Sort by:Popular Today
121 - 140 of 1,196 photos
Item 1 of 3
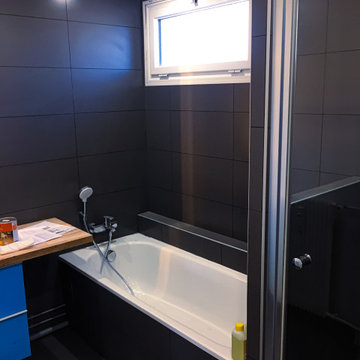
Inspiration for a mid-sized contemporary 3/4 bathroom in Paris with beaded inset cabinets, blue cabinets, a drop-in tub, black tile, ceramic tile, black walls, ceramic floors, wood benchtops, black floor, brown benchtops, a single vanity and a freestanding vanity.
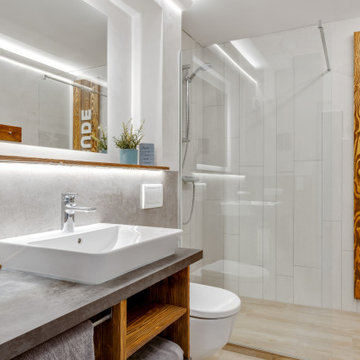
Inspiration for a mid-sized contemporary master bathroom in Other with open cabinets, brown cabinets, a curbless shower, a wall-mount toilet, white tile, white walls, a vessel sink, brown benchtops, a single vanity and a freestanding vanity.
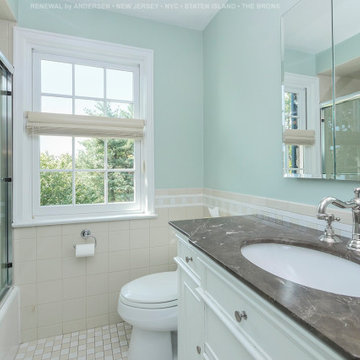
Beautiful bright bathroom with new double hung window we installed. This new replacement window has a charming look with colonial grilles in the upper and lower sashes. White in color, it goes with the bright style of this bathroom nicely. Find out more about getting new windows in your home from Renewal by Andersen of New Jersey, New York City, Staten Island and The Bronx.
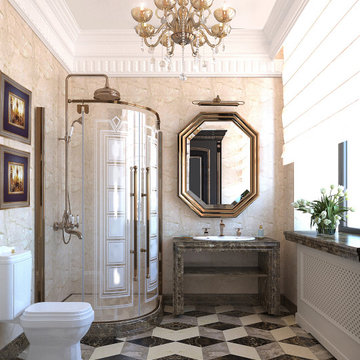
This is an example of a mid-sized traditional bathroom in Moscow with flat-panel cabinets, brown cabinets, a bidet, white tile, marble, white walls, marble floors, a trough sink, marble benchtops, white floor, brown benchtops, a freestanding vanity and coffered.
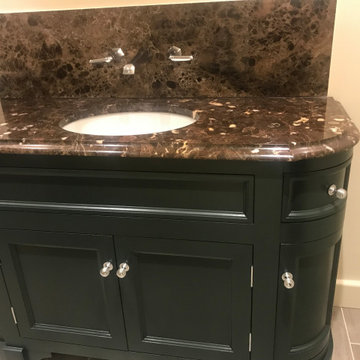
Refresh of bathroom vanity unit, painted in Farrow and Ball's Studio Green.
This is an example of a small country master bathroom in Gloucestershire with shaker cabinets, green cabinets, brown tile, marble benchtops, brown benchtops, a single vanity and a freestanding vanity.
This is an example of a small country master bathroom in Gloucestershire with shaker cabinets, green cabinets, brown tile, marble benchtops, brown benchtops, a single vanity and a freestanding vanity.
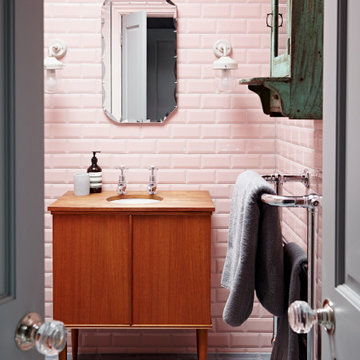
Inspiration for an eclectic master bathroom in London with medium wood cabinets, pink tile, subway tile, slate floors, grey floor, a freestanding vanity, flat-panel cabinets, an undermount sink, wood benchtops, brown benchtops and a single vanity.
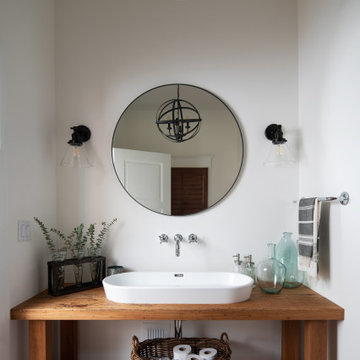
Photo of a mid-sized 3/4 bathroom in Denver with medium wood cabinets, white walls, a vessel sink, wood benchtops, multi-coloured floor, brown benchtops, a single vanity, a freestanding vanity and open cabinets.
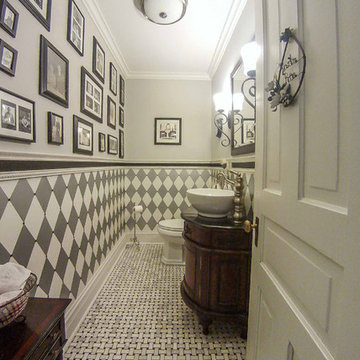
2-story addition to this historic 1894 Princess Anne Victorian. Family room, new full bath, relocated half bath, expanded kitchen and dining room, with Laundry, Master closet and bathroom above. Wrap-around porch with gazebo.
Photos by 12/12 Architects and Robert McKendrick Photography.

Ванная комната со световым окном и регулирующимся затемнением.
Mid-sized scandinavian master bathroom in Saint Petersburg with flat-panel cabinets, grey cabinets, a freestanding tub, an alcove shower, a wall-mount toilet, gray tile, porcelain tile, grey walls, wood-look tile, wood benchtops, brown floor, a shower curtain, brown benchtops, a single vanity and a freestanding vanity.
Mid-sized scandinavian master bathroom in Saint Petersburg with flat-panel cabinets, grey cabinets, a freestanding tub, an alcove shower, a wall-mount toilet, gray tile, porcelain tile, grey walls, wood-look tile, wood benchtops, brown floor, a shower curtain, brown benchtops, a single vanity and a freestanding vanity.

Rustic master bath spa with beautiful cabinetry, pebble tile and Helmsley Cambria Quartz. Topped off with Kohler Bancroft plumbing in Oil Rubbed Finish.

Photo of a large master bathroom in DC Metro with distressed cabinets, a freestanding tub, a corner shower, a two-piece toilet, white walls, ceramic floors, a drop-in sink, wood benchtops, grey floor, a hinged shower door, brown benchtops, an enclosed toilet, a double vanity and a freestanding vanity.
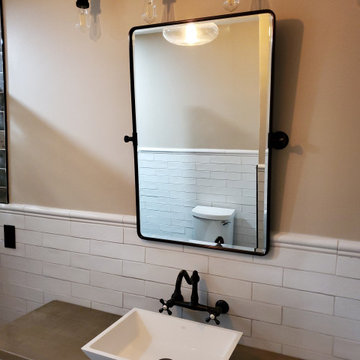
Client wanted a "zen" farmhouse bathroom.
Mid-sized country 3/4 bathroom in New York with furniture-like cabinets, beige cabinets, an open shower, a one-piece toilet, white tile, porcelain tile, beige walls, porcelain floors, a vessel sink, wood benchtops, grey floor, an open shower, brown benchtops, a single vanity and a freestanding vanity.
Mid-sized country 3/4 bathroom in New York with furniture-like cabinets, beige cabinets, an open shower, a one-piece toilet, white tile, porcelain tile, beige walls, porcelain floors, a vessel sink, wood benchtops, grey floor, an open shower, brown benchtops, a single vanity and a freestanding vanity.
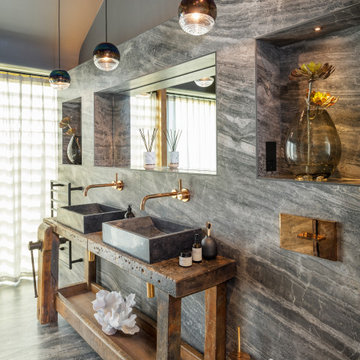
Design ideas for a contemporary bathroom in Cornwall with dark wood cabinets, gray tile, grey walls, a vessel sink, wood benchtops, grey floor, brown benchtops, a double vanity, a freestanding vanity, exposed beam and vaulted.
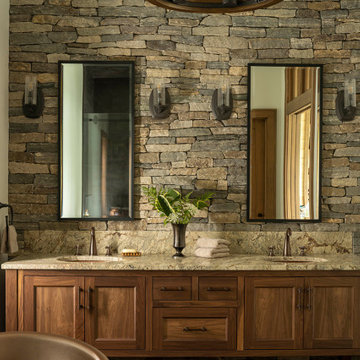
This is an example of a mid-sized country master bathroom in New York with flat-panel cabinets, medium wood cabinets, a freestanding tub, a curbless shower, a one-piece toilet, white walls, slate floors, an undermount sink, granite benchtops, grey floor, a hinged shower door, brown benchtops, a shower seat, a double vanity, a freestanding vanity and wood.
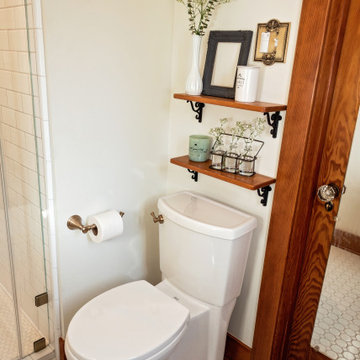
Photo of a small traditional 3/4 bathroom in Los Angeles with furniture-like cabinets, dark wood cabinets, an alcove shower, a two-piece toilet, white tile, subway tile, white walls, porcelain floors, a vessel sink, wood benchtops, white floor, a hinged shower door, brown benchtops, a niche, a single vanity and a freestanding vanity.
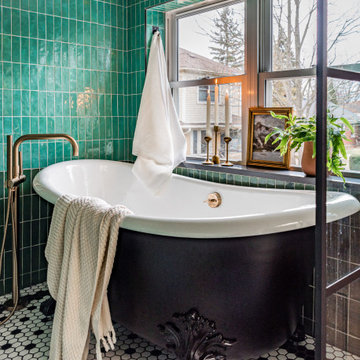
Bold color in a turn-of-the-century home with an odd layout, and beautiful natural light. A two-tone shower room with Kohler fixtures, and a custom walnut vanity shine against traditional hexagon floor pattern. Photography: @erinkonrathphotography Styling: Natalie Marotta Style
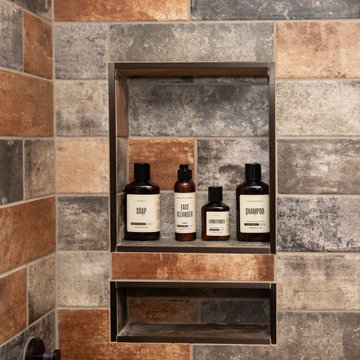
Rustic master bath spa with beautiful cabinetry, pebble tile and Helmsley Cambria Quartz. Topped off with Kohler Bancroft plumbing in Oil Rubbed Finish.
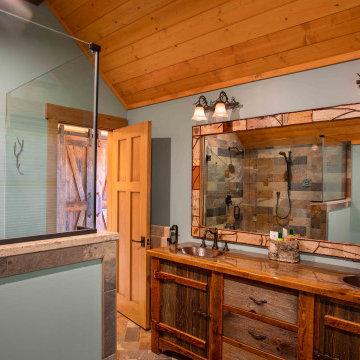
We love it when a home becomes a family compound with wonderful history. That is exactly what this home on Mullet Lake is. The original cottage was built by our client’s father and enjoyed by the family for years. It finally came to the point that there was simply not enough room and it lacked some of the efficiencies and luxuries enjoyed in permanent residences. The cottage is utilized by several families and space was needed to allow for summer and holiday enjoyment. The focus was on creating additional space on the second level, increasing views of the lake, moving interior spaces and the need to increase the ceiling heights on the main level. All these changes led for the need to start over or at least keep what we could and add to it. The home had an excellent foundation, in more ways than one, so we started from there.
It was important to our client to create a northern Michigan cottage using low maintenance exterior finishes. The interior look and feel moved to more timber beam with pine paneling to keep the warmth and appeal of our area. The home features 2 master suites, one on the main level and one on the 2nd level with a balcony. There are 4 additional bedrooms with one also serving as an office. The bunkroom provides plenty of sleeping space for the grandchildren. The great room has vaulted ceilings, plenty of seating and a stone fireplace with vast windows toward the lake. The kitchen and dining are open to each other and enjoy the view.
The beach entry provides access to storage, the 3/4 bath, and laundry. The sunroom off the dining area is a great extension of the home with 180 degrees of view. This allows a wonderful morning escape to enjoy your coffee. The covered timber entry porch provides a direct view of the lake upon entering the home. The garage also features a timber bracketed shed roof system which adds wonderful detail to garage doors.
The home’s footprint was extended in a few areas to allow for the interior spaces to work with the needs of the family. Plenty of living spaces for all to enjoy as well as bedrooms to rest their heads after a busy day on the lake. This will be enjoyed by generations to come.
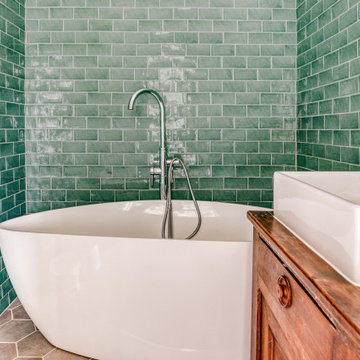
Photo of a mid-sized transitional master bathroom in Paris with a drop-in tub, green tile, ceramic floors, wood benchtops, grey floor, beaded inset cabinets, dark wood cabinets, a shower/bathtub combo, a one-piece toilet, ceramic tile, green walls, a drop-in sink, an open shower, brown benchtops, a single vanity and a freestanding vanity.
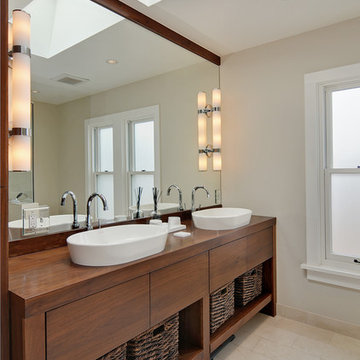
A transitional bathroom with a furniture vanity. Double vessel sinks, open storage below sinks. Limestone flooring subway set.
This is an example of a transitional master bathroom in Seattle with furniture-like cabinets, medium wood cabinets, beige walls, limestone floors, a vessel sink, wood benchtops, beige floor, brown benchtops, a double vanity and a freestanding vanity.
This is an example of a transitional master bathroom in Seattle with furniture-like cabinets, medium wood cabinets, beige walls, limestone floors, a vessel sink, wood benchtops, beige floor, brown benchtops, a double vanity and a freestanding vanity.
Bathroom Design Ideas with Brown Benchtops and a Freestanding Vanity
7