Bathroom Design Ideas with Ceramic Tile and Glass Benchtops
Refine by:
Budget
Sort by:Popular Today
21 - 40 of 1,053 photos
Item 1 of 3
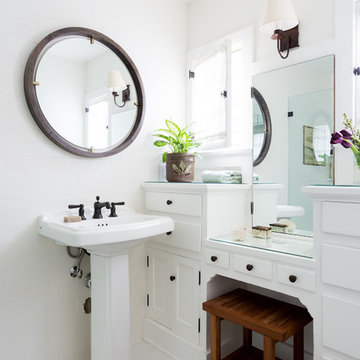
Amy Bartlam Photographer
Inspiration for a small arts and crafts 3/4 bathroom in Los Angeles with white cabinets, white tile, ceramic tile, white walls, a pedestal sink, glass benchtops, white floor, white benchtops and shaker cabinets.
Inspiration for a small arts and crafts 3/4 bathroom in Los Angeles with white cabinets, white tile, ceramic tile, white walls, a pedestal sink, glass benchtops, white floor, white benchtops and shaker cabinets.
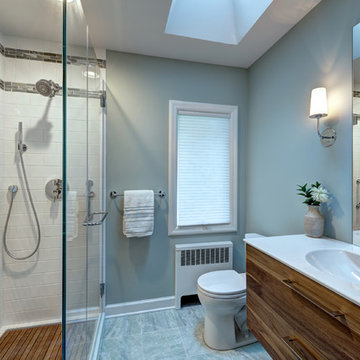
Wing Wong/ Memories TTL
Small transitional master bathroom in New York with flat-panel cabinets, medium wood cabinets, white tile, ceramic tile, glass benchtops, a two-piece toilet, green walls, marble floors, an integrated sink and green floor.
Small transitional master bathroom in New York with flat-panel cabinets, medium wood cabinets, white tile, ceramic tile, glass benchtops, a two-piece toilet, green walls, marble floors, an integrated sink and green floor.
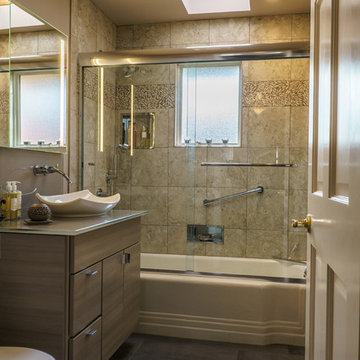
5.5'x8' Neutral Bath Paulie Rodriquez, Photographer
Design ideas for a small contemporary bathroom in Seattle with flat-panel cabinets, beige cabinets, a two-piece toilet, beige tile, ceramic tile, beige walls, ceramic floors, a vessel sink, glass benchtops and grey floor.
Design ideas for a small contemporary bathroom in Seattle with flat-panel cabinets, beige cabinets, a two-piece toilet, beige tile, ceramic tile, beige walls, ceramic floors, a vessel sink, glass benchtops and grey floor.
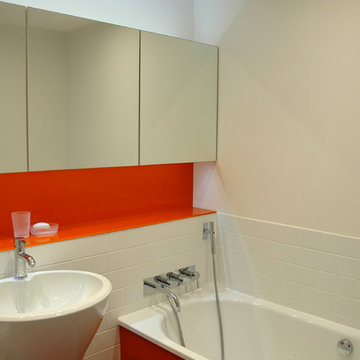
There was no external window in this bathroom, so we used bright orange glass to give this bathroom a clean fresh feeling. The custom-made wall cabinets don't need handles because the mirror door overlaps the cabinet. They provide masses of storage space. We often put automatic lights and glass shelves in these cabinets.
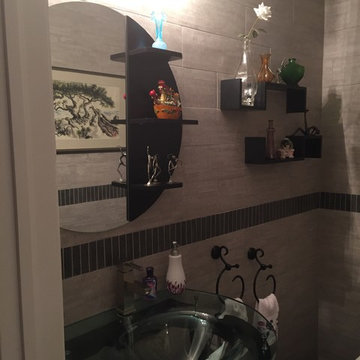
Ivy Croake
This is an example of a small asian bathroom in New York with open cabinets, a one-piece toilet, brown tile, ceramic tile, grey walls, porcelain floors, a pedestal sink and glass benchtops.
This is an example of a small asian bathroom in New York with open cabinets, a one-piece toilet, brown tile, ceramic tile, grey walls, porcelain floors, a pedestal sink and glass benchtops.
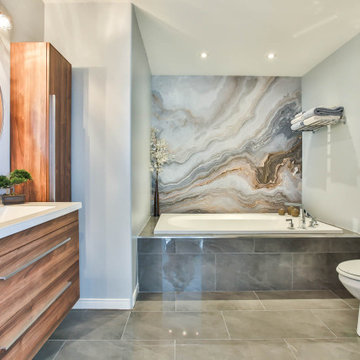
This is an example of a mid-sized contemporary master bathroom in Ottawa with flat-panel cabinets, medium wood cabinets, a drop-in tub, a corner shower, a one-piece toilet, white tile, ceramic tile, grey walls, ceramic floors, an integrated sink, glass benchtops, grey floor, an open shower, white benchtops, a single vanity, a floating vanity and wallpaper.
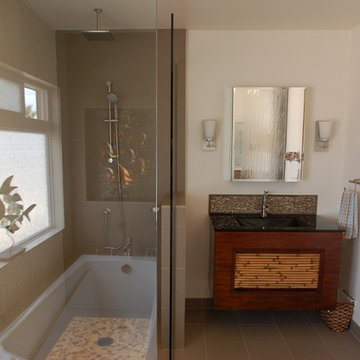
Design ideas for a mid-sized transitional master bathroom in San Diego with flat-panel cabinets, dark wood cabinets, beige tile, ceramic tile, glass benchtops, a drop-in tub, an alcove shower, a one-piece toilet, white walls, porcelain floors and an integrated sink.
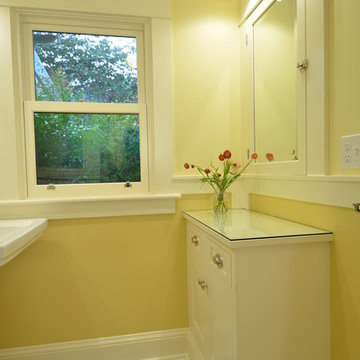
Through a series of remodels, the home owners have been able to create a home they truly love. Both baths have traditional white and black tile work with two-toned walls bringing in warmth and character. Custom built medicine cabinets allow for additional storage and continue the Craftsman vernacular.
Photo: Eckert & Eckert Photography
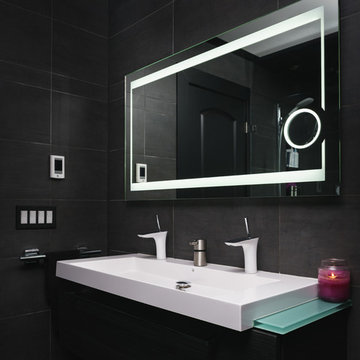
This is an example of a modern 3/4 bathroom in New York with flat-panel cabinets, black cabinets, an alcove shower, black tile, ceramic tile, black walls, a trough sink, glass benchtops, a double vanity and a floating vanity.
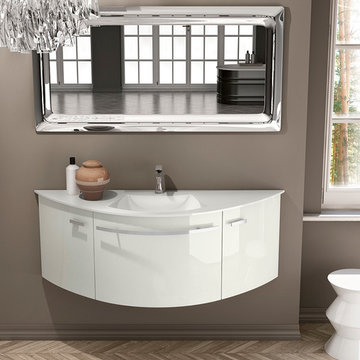
The bathroom is dressed with
fluid and windsome furnishing interpreting the space with elegance and functionality.
The curve and convex lines of the design are thought
to be adaptable to any kind of spaces making good use
even of the smallest room, for any kind of need.
Furthermore Latitudine provides infinte colours
and finishes matching combinations.
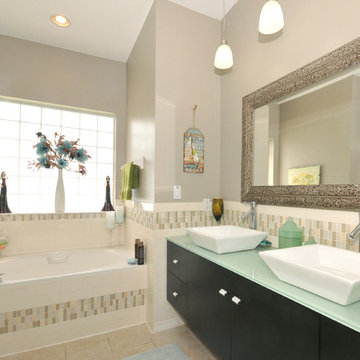
Photo of a small contemporary master bathroom in Orlando with flat-panel cabinets, dark wood cabinets, a corner tub, a corner shower, a one-piece toilet, beige tile, ceramic tile, brown walls, ceramic floors, a vessel sink and glass benchtops.
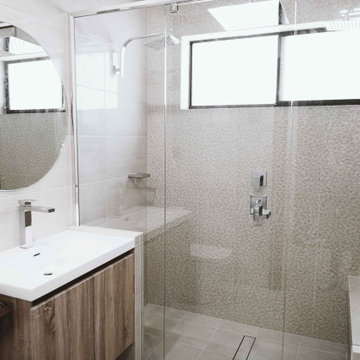
The round mirror breaks up the squared features of the bathroom.
Inspiration for a large modern master bathroom in Adelaide with flat-panel cabinets, light wood cabinets, a double shower, a two-piece toilet, beige tile, ceramic tile, beige walls, cement tiles, an integrated sink, glass benchtops, grey floor, a hinged shower door, white benchtops, a shower seat, a single vanity, a floating vanity and recessed.
Inspiration for a large modern master bathroom in Adelaide with flat-panel cabinets, light wood cabinets, a double shower, a two-piece toilet, beige tile, ceramic tile, beige walls, cement tiles, an integrated sink, glass benchtops, grey floor, a hinged shower door, white benchtops, a shower seat, a single vanity, a floating vanity and recessed.
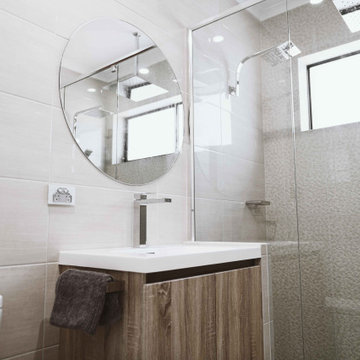
A stunning round mirror sitting above a floating vanity.
Photo of a large modern master bathroom in Adelaide with flat-panel cabinets, a double shower, a two-piece toilet, beige tile, ceramic tile, beige walls, cement tiles, an integrated sink, grey floor, a hinged shower door, white benchtops, a shower seat, a single vanity, a floating vanity, recessed, light wood cabinets and glass benchtops.
Photo of a large modern master bathroom in Adelaide with flat-panel cabinets, a double shower, a two-piece toilet, beige tile, ceramic tile, beige walls, cement tiles, an integrated sink, grey floor, a hinged shower door, white benchtops, a shower seat, a single vanity, a floating vanity, recessed, light wood cabinets and glass benchtops.
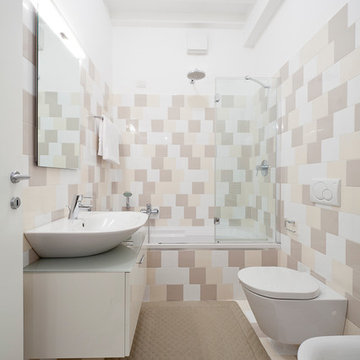
Photo Marco Curatolo
Photo of a contemporary master bathroom in Milan with a vessel sink, flat-panel cabinets, white cabinets, an alcove tub, a shower/bathtub combo, multi-coloured tile, a wall-mount toilet, ceramic tile, white walls, ceramic floors and glass benchtops.
Photo of a contemporary master bathroom in Milan with a vessel sink, flat-panel cabinets, white cabinets, an alcove tub, a shower/bathtub combo, multi-coloured tile, a wall-mount toilet, ceramic tile, white walls, ceramic floors and glass benchtops.
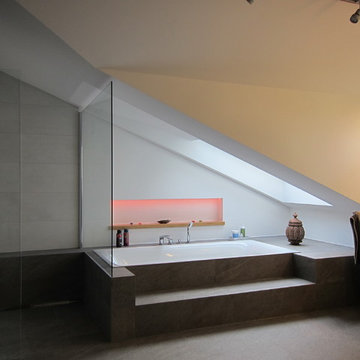
Das bestehende Bad im Dachgeschoss war mit einer Grundfläche von rund 28 m² zwar sehr geräumig, aber weder sonderlich komfortabel noch zeitgemäß. Die Kunden wollten stattdessen zwei Bäder: eines für die Kinder und eines für die Eltern als En-Suite Bad.
Durch den Einbau einer zusätzlichen Tür haben die Eltern jetzt direkten Zugang vom Schlafzimmer zum Bad ohne einen Umweg über den Flur. Den Platz unter der Dachschräge nutzten wir für den Einbau der Wanne. Sie ist in ein großzügiges Podest mit Stufe eingelassen. Für mehr Licht wurde über der Wanne ein neues Dachflächenfenster eingesetzt. Als praktischer Nebeneffekt entstand so mehr Kopffreiheit in der Wanne. Das Podest zieht sich bis in die danebenliegende Dusche und dient dort als Sitzplatz und Ablage. Als Duschabtrennung kommen nur zwei Festglaselemente zum Einsatz, aufgrund der Größe der Dusche und der großen Freifläche davor hat sich das als völlig ausreichend erwiesen. Die Waschtische sind an die Stirnwand der Gaube gerückt. So genießen die Kunden bei der Benutzung nun den Blick über Bäume und Felder. Der Spiegel – mit integrierter Beleuchtung – wurde einfach an die rechte Seitenwand der Gaube gesetzt. Diese Position hat den Vorteil, dass die Kunden sehr nah an den Spiegel herantreten können, ohne sich über das Becken beugen zu müssen. Die Wand gegenüber der Gaube ist in einem Petrolton abgesetzt, ein großer Handtuchheizkörper und ein gleich großer Spiegel sind dort montiert. Die Dachschräge rechts neben der Gaube war nicht breit genug, um sie offen sinnvoll nutzen zu können, daher ließen wir sie schließen. Vom Schreiner wurde dort ein Schrank flächenbündig eingelassen. An der Kopfseite fand das WC seinen Platz, direkt an der Tür und trotzdem in einer „gemütlichen“ Ecke abgesetzt vom Rest des Raumes.
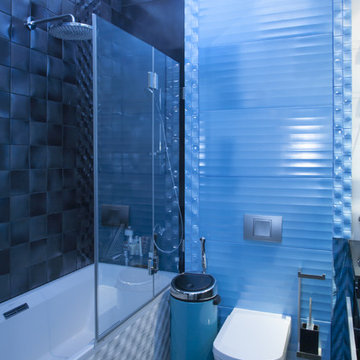
дизайн ванной комнаты
This is an example of a mid-sized contemporary bathroom in Moscow with glass benchtops, blue tile, ceramic tile, blue walls and ceramic floors.
This is an example of a mid-sized contemporary bathroom in Moscow with glass benchtops, blue tile, ceramic tile, blue walls and ceramic floors.
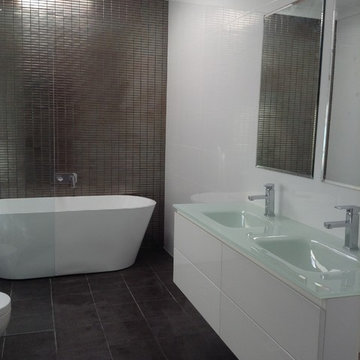
Design ideas for a mid-sized modern master bathroom in Sydney with an integrated sink, flat-panel cabinets, white cabinets, glass benchtops, a freestanding tub, an open shower, brown tile, ceramic tile and ceramic floors.
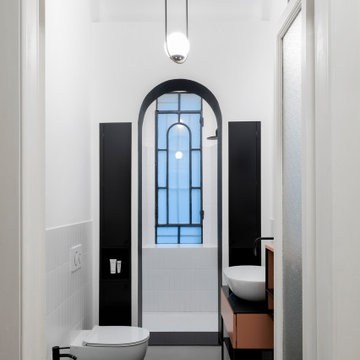
Foto: Federico Villa Studio
Inspiration for a mid-sized scandinavian 3/4 bathroom in Milan with shaker cabinets, an open shower, a wall-mount toilet, white tile, ceramic tile, white walls, porcelain floors, a vessel sink, glass benchtops, black floor, an open shower, black benchtops, a niche, a single vanity and a freestanding vanity.
Inspiration for a mid-sized scandinavian 3/4 bathroom in Milan with shaker cabinets, an open shower, a wall-mount toilet, white tile, ceramic tile, white walls, porcelain floors, a vessel sink, glass benchtops, black floor, an open shower, black benchtops, a niche, a single vanity and a freestanding vanity.
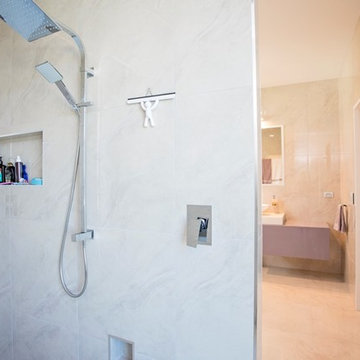
Nicole Jecentho
Design ideas for a large beach style master bathroom in Other with flat-panel cabinets, white cabinets, an alcove shower, a bidet, beige tile, ceramic tile, white walls, ceramic floors, a drop-in sink, glass benchtops, beige floor, an open shower and black benchtops.
Design ideas for a large beach style master bathroom in Other with flat-panel cabinets, white cabinets, an alcove shower, a bidet, beige tile, ceramic tile, white walls, ceramic floors, a drop-in sink, glass benchtops, beige floor, an open shower and black benchtops.
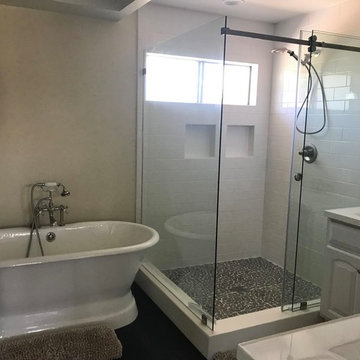
Design ideas for a large transitional master bathroom in Orange County with raised-panel cabinets, white cabinets, a freestanding tub, a corner shower, white tile, ceramic tile, beige walls, dark hardwood floors, an integrated sink, glass benchtops, brown floor, a sliding shower screen and white benchtops.
Bathroom Design Ideas with Ceramic Tile and Glass Benchtops
2