Bathroom Design Ideas with Concrete Benchtops and a Single Vanity
Sort by:Popular Today
121 - 140 of 726 photos
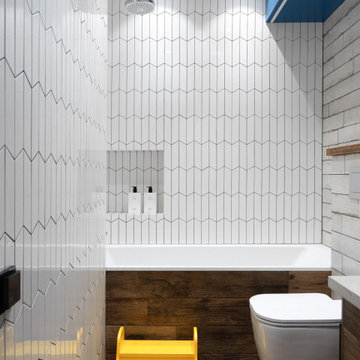
Design ideas for a mid-sized industrial kids bathroom in Moscow with flat-panel cabinets, brown cabinets, an undermount tub, a wall-mount toilet, white tile, ceramic tile, white walls, porcelain floors, a drop-in sink, concrete benchtops, brown floor, grey benchtops, an enclosed toilet, a single vanity and a freestanding vanity.
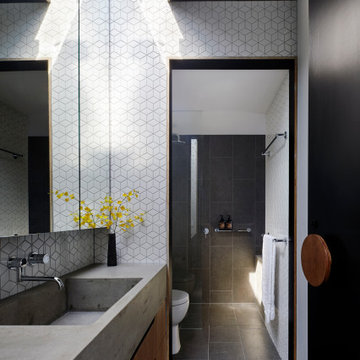
This is an example of a mid-sized modern master bathroom in Melbourne with medium wood cabinets, a drop-in tub, a one-piece toilet, white tile, mosaic tile, white walls, an undermount sink, concrete benchtops, grey floor, grey benchtops, a single vanity, a built-in vanity, recessed and decorative wall panelling.
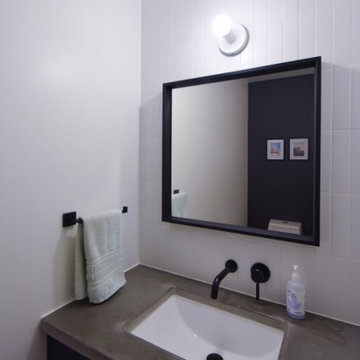
Inspiration for a small modern bathroom in Chicago with black cabinets, a one-piece toilet, white tile, porcelain tile, white walls, medium hardwood floors, an undermount sink, concrete benchtops, multi-coloured floor, grey benchtops, a single vanity and a floating vanity.

A moody powder room with old architecture mixed with timeless new fixtures. High ceilings make a dramatic look with the tall mirror and ceiling hung light fixture.
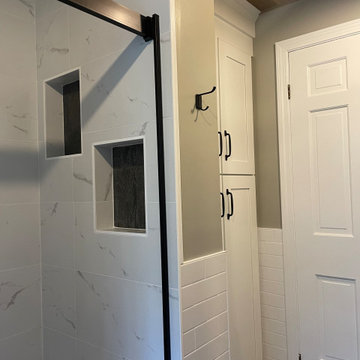
Small modern 3/4 bathroom in Boston with open cabinets, brown cabinets, an alcove shower, a one-piece toilet, white tile, ceramic tile, grey walls, ceramic floors, an undermount sink, concrete benchtops, grey floor, a sliding shower screen, grey benchtops, a niche, a single vanity, a freestanding vanity and wood.
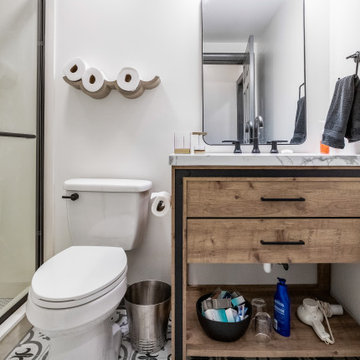
The bathroom features a modern rustic vanity with concrete countertops, a frameless glass shower with white hexagon mosaic tile and a gray matte ceramic tile floor.
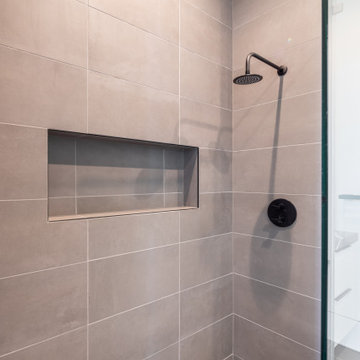
Boys Bathroom with curb less open shower, floating vanity, quartzite countertop, floating linen drawers and shelving along with 2 custom niches
Photo of a mid-sized modern kids bathroom in Charleston with flat-panel cabinets, white cabinets, a curbless shower, a two-piece toilet, gray tile, porcelain tile, white walls, porcelain floors, an undermount sink, concrete benchtops, grey floor, an open shower, black benchtops, a niche, a single vanity and a floating vanity.
Photo of a mid-sized modern kids bathroom in Charleston with flat-panel cabinets, white cabinets, a curbless shower, a two-piece toilet, gray tile, porcelain tile, white walls, porcelain floors, an undermount sink, concrete benchtops, grey floor, an open shower, black benchtops, a niche, a single vanity and a floating vanity.
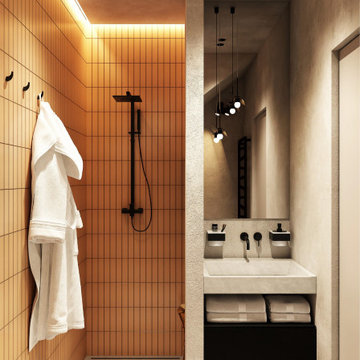
Photo of a small modern 3/4 bathroom in Other with flat-panel cabinets, black cabinets, an open shower, orange tile, ceramic tile, grey walls, ceramic floors, a vessel sink, concrete benchtops, grey floor, an open shower, grey benchtops, a single vanity and a floating vanity.
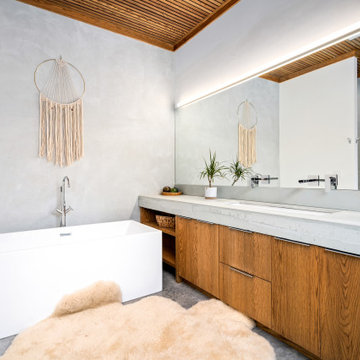
Design + Built + Curated by Steven Allen Designs 2021 - Custom Nouveau Bungalow Featuring Unique Stylistic Exterior Facade + Concrete Floors + Concrete Countertops + Concrete Plaster Walls + Custom White Oak & Lacquer Cabinets + Fine Interior Finishes + Multi-sliding Doors
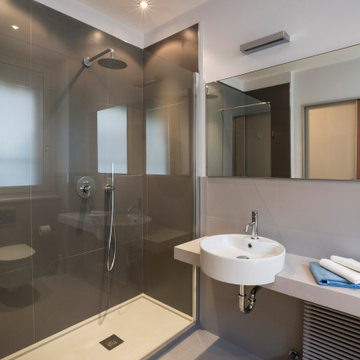
Inspiration for a large contemporary master bathroom in Turin with gray tile, porcelain tile, grey walls, porcelain floors, a vessel sink, grey floor, grey benchtops, a single vanity, a double shower, a wall-mount toilet and concrete benchtops.
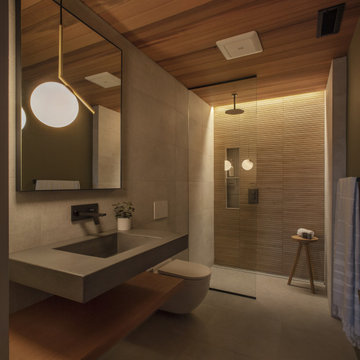
Modern bathroom in Portland with grey cabinets, an alcove shower, gray tile, grey walls, an integrated sink, concrete benchtops, grey floor, an open shower, grey benchtops, a single vanity, a floating vanity and wood.
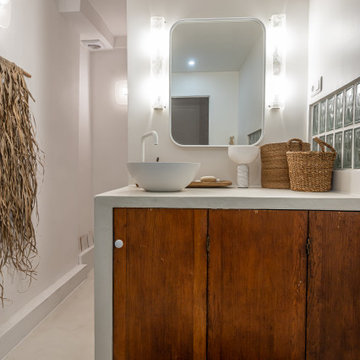
Projet livré fin novembre 2022, budget tout compris 100 000 € : un appartement de vieille dame chic avec seulement deux chambres et des prestations datées, à transformer en appartement familial de trois chambres, moderne et dans l'esprit Wabi-sabi : épuré, fonctionnel, minimaliste, avec des matières naturelles, de beaux meubles en bois anciens ou faits à la main et sur mesure dans des essences nobles, et des objets soigneusement sélectionnés eux aussi pour rappeler la nature et l'artisanat mais aussi le chic classique des ambiances méditerranéennes de l'Antiquité qu'affectionnent les nouveaux propriétaires.
La salle de bain a été réduite pour créer une cuisine ouverte sur la pièce de vie, on a donc supprimé la baignoire existante et déplacé les cloisons pour insérer une cuisine minimaliste mais très design et fonctionnelle ; de l'autre côté de la salle de bain une cloison a été repoussée pour gagner la place d'une très grande douche à l'italienne. Enfin, l'ancienne cuisine a été transformée en chambre avec dressing (à la place de l'ancien garde manger), tandis qu'une des chambres a pris des airs de suite parentale, grâce à une grande baignoire d'angle qui appelle à la relaxation.
Côté matières : du noyer pour les placards sur mesure de la cuisine qui se prolongent dans la salle à manger (avec une partie vestibule / manteaux et chaussures, une partie vaisselier, et une partie bibliothèque).
On a conservé et restauré le marbre rose existant dans la grande pièce de réception, ce qui a grandement contribué à guider les autres choix déco ; ailleurs, les moquettes et carrelages datés beiges ou bordeaux ont été enlevés et remplacés par du béton ciré blanc coco milk de chez Mercadier. Dans la salle de bain il est même monté aux murs dans la douche !
Pour réchauffer tout cela : de la laine bouclette, des tapis moelleux ou à l'esprit maison de vanaces, des fibres naturelles, du lin, de la gaze de coton, des tapisseries soixante huitardes chinées, des lampes vintage, et un esprit revendiqué "Mad men" mêlé à des vibrations douces de finca ou de maison grecque dans les Cyclades...
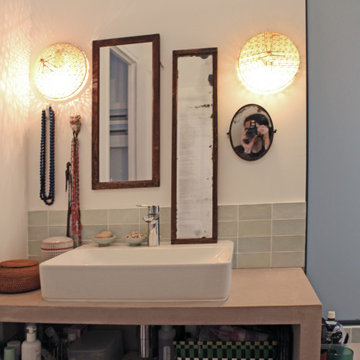
Détail de vasque et de ses miroirs dans la salle de bain, vasque posée sur plan en béton ciré rose, carrelage de faïence vert pâle.
Mid-sized transitional master bathroom in Paris with open cabinets, an undermount tub, an alcove shower, green tile, porcelain tile, white walls, cement tiles, a drop-in sink, concrete benchtops, pink floor, an open shower, pink benchtops, a single vanity and a built-in vanity.
Mid-sized transitional master bathroom in Paris with open cabinets, an undermount tub, an alcove shower, green tile, porcelain tile, white walls, cement tiles, a drop-in sink, concrete benchtops, pink floor, an open shower, pink benchtops, a single vanity and a built-in vanity.
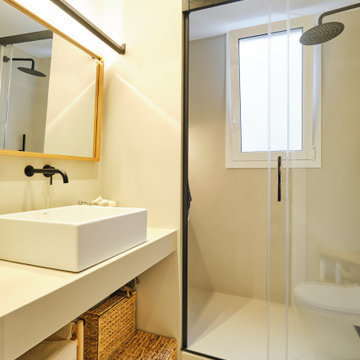
Reforma integral de vivienda en Barcelona
Photo of a mid-sized mediterranean master wet room bathroom in Barcelona with open cabinets, beige cabinets, a wall-mount toilet, beige tile, beige walls, concrete floors, a vessel sink, concrete benchtops, beige floor, a sliding shower screen, beige benchtops, a niche, a single vanity and a built-in vanity.
Photo of a mid-sized mediterranean master wet room bathroom in Barcelona with open cabinets, beige cabinets, a wall-mount toilet, beige tile, beige walls, concrete floors, a vessel sink, concrete benchtops, beige floor, a sliding shower screen, beige benchtops, a niche, a single vanity and a built-in vanity.
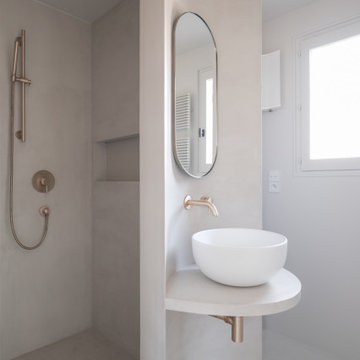
La salle de bain est repensée pour être compacte et ergonomique. Une cloison courbe vient séparer et cacher une grande douche à l'italienne et un espace wc en arrière plan. La salle de bain est revêtue de béton ciré dans une teinte douce autour des sable rosé.

This home in Napa off Silverado was rebuilt after burning down in the 2017 fires. Architect David Rulon, a former associate of Howard Backen, known for this Napa Valley industrial modern farmhouse style. Composed in mostly a neutral palette, the bones of this house are bathed in diffused natural light pouring in through the clerestory windows. Beautiful textures and the layering of pattern with a mix of materials add drama to a neutral backdrop. The homeowners are pleased with their open floor plan and fluid seating areas, which allow them to entertain large gatherings. The result is an engaging space, a personal sanctuary and a true reflection of it's owners' unique aesthetic.
Inspirational features are metal fireplace surround and book cases as well as Beverage Bar shelving done by Wyatt Studio, painted inset style cabinets by Gamma, moroccan CLE tile backsplash and quartzite countertops.
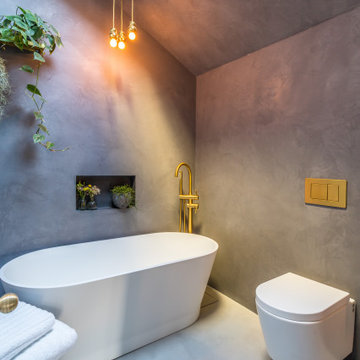
Tadilakt and Micro Cement Bathroom project undertaken in Twickenham, London. Lusso Stone bath, W/C, flush plate, taps and sink. Plants/Flowers by Bramble and Moss Richmond Hill.
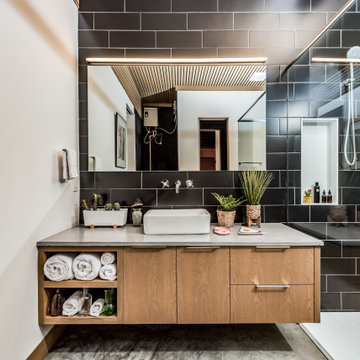
2020 New Construction - Designed + Built + Curated by Steven Allen Designs, LLC - 3 of 5 of the Nouveau Bungalow Series. Inspired by New Mexico Artist Georgia O' Keefe. Featuring Sunset Colors + Vintage Decor + Houston Art + Concrete Countertops + Custom White Oak and White Cabinets + Handcrafted Tile + Frameless Glass + Polished Concrete Floors + Floating Concrete Shelves + 48" Concrete Pivot Door + Recessed White Oak Base Boards + Concrete Plater Walls + Recessed Joist Ceilings + Drop Oak Dining Ceiling + Designer Fixtures and Decor.
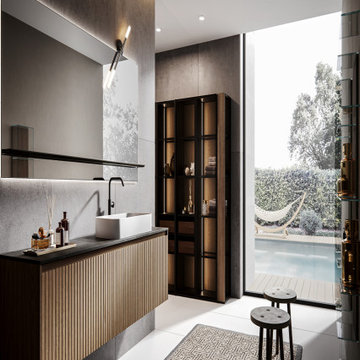
Everything begins with one look, a glimpse of everyday life. A plastered wall which becomes the source of inspiration to create a new surface where simplicity and concurrently softness become the distinguishing aesthetic and tactile features. A structure and a texture of the utmost appeal.
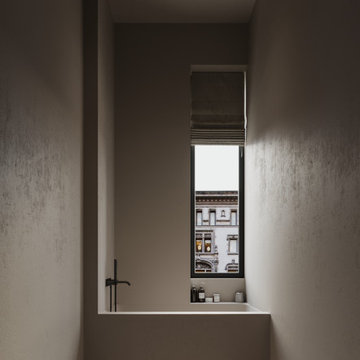
Cosa nasce cosa.
Una forma incontrando necessità chiama il desiderio. Così nascono forme nuove. Come conseguenze. Quando vengono progettate e controllate si arriva a forme giuste, desiderate e che rispettano necessità.
Vasca minimale in un bagno milanese. Resinato. Rigorosamente RAL 7044.
Bathroom Design Ideas with Concrete Benchtops and a Single Vanity
7