Bathroom Design Ideas with Concrete Benchtops and a Single Vanity
Refine by:
Budget
Sort by:Popular Today
101 - 120 of 726 photos
Item 1 of 3
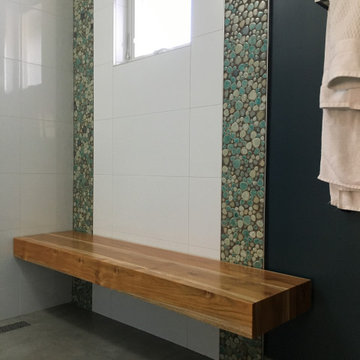
Design ideas for a mid-sized contemporary master bathroom in San Francisco with flat-panel cabinets, medium wood cabinets, a curbless shower, a one-piece toilet, multi-coloured tile, ceramic tile, black walls, ceramic floors, a trough sink, concrete benchtops, grey floor, an open shower, black benchtops, a shower seat, a single vanity and a built-in vanity.
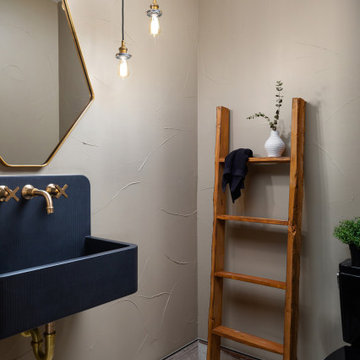
Photo of a mid-sized contemporary bathroom in Denver with a one-piece toilet, black tile, ceramic tile, white walls, ceramic floors, a console sink, concrete benchtops, white floor, black benchtops, a single vanity and a floating vanity.
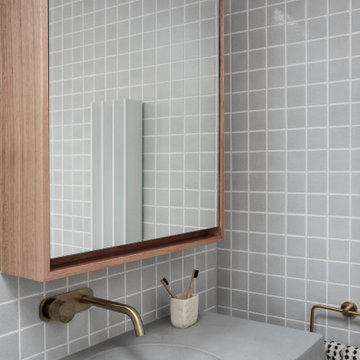
Inspiration for a small contemporary master bathroom in Sydney with brown cabinets, a drop-in tub, an open shower, a two-piece toilet, white tile, ceramic tile, white walls, limestone floors, a wall-mount sink, concrete benchtops, grey floor, an open shower, grey benchtops, a niche, a single vanity and a floating vanity.
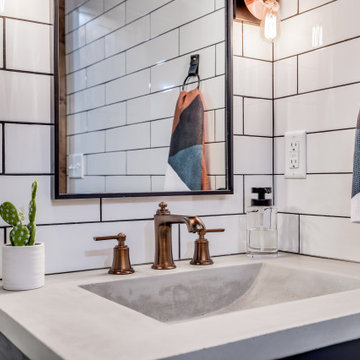
When our long-time VIP clients let us know they were ready to finish the basement that was a part of our original addition we were jazzed, and for a few reasons.
One, they have complete trust in us and never shy away from any of our crazy ideas, and two they wanted the space to feel like local restaurant Brick & Bourbon with moody vibes, lots of wooden accents, and statement lighting.
They had a couple more requests, which we implemented such as a movie theater room with theater seating, completely tiled guest bathroom that could be "hosed down if necessary," ceiling features, drink rails, unexpected storage door, and wet bar that really is more of a kitchenette.
So, not a small list to tackle.
Alongside Tschida Construction we made all these things happen.
Photographer- Chris Holden Photos
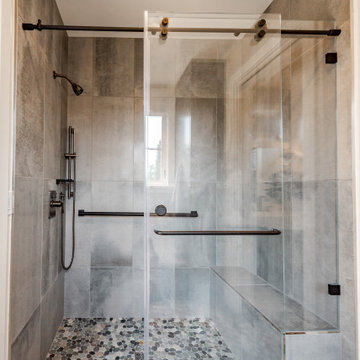
This home in Napa off Silverado was rebuilt after burning down in the 2017 fires. Architect David Rulon, a former associate of Howard Backen, known for this Napa Valley industrial modern farmhouse style. Composed in mostly a neutral palette, the bones of this house are bathed in diffused natural light pouring in through the clerestory windows. Beautiful textures and the layering of pattern with a mix of materials add drama to a neutral backdrop. The homeowners are pleased with their open floor plan and fluid seating areas, which allow them to entertain large gatherings. The result is an engaging space, a personal sanctuary and a true reflection of it's owners' unique aesthetic.
Inspirational features are metal fireplace surround and book cases as well as Beverage Bar shelving done by Wyatt Studio, painted inset style cabinets by Gamma, moroccan CLE tile backsplash and quartzite countertops.

Large contemporary bathroom in London with open cabinets, dark wood cabinets, an open shower, a wall-mount toilet, green tile, ceramic tile, grey walls, concrete floors, with a sauna, a wall-mount sink, concrete benchtops, grey floor, a hinged shower door, grey benchtops, a single vanity, a floating vanity, timber and planked wall panelling.
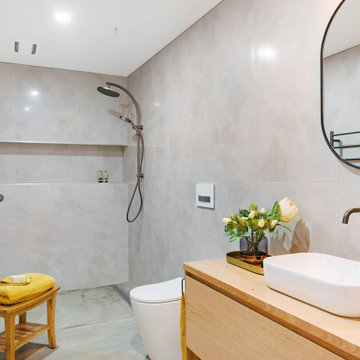
This is an example of a mid-sized beach style bathroom in Sydney with flat-panel cabinets, light wood cabinets, a one-piece toilet, gray tile, white walls, ceramic floors, a drop-in sink, concrete benchtops, grey floor, a hinged shower door, grey benchtops, a single vanity and a built-in vanity.
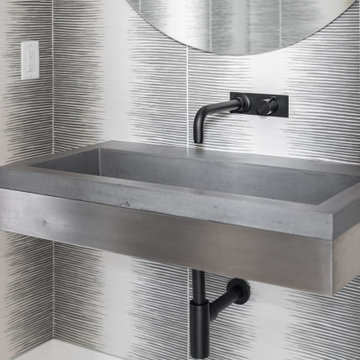
Native Trails sink with a California Faucets wall mounted faucet. Wallpaper Cole & Sons.
Inspiration for a mid-sized modern 3/4 bathroom in Charleston with grey cabinets, a two-piece toilet, multi-coloured tile, white walls, light hardwood floors, an undermount sink, concrete benchtops, beige floor, an open shower, grey benchtops, a single vanity, a floating vanity, vaulted and wallpaper.
Inspiration for a mid-sized modern 3/4 bathroom in Charleston with grey cabinets, a two-piece toilet, multi-coloured tile, white walls, light hardwood floors, an undermount sink, concrete benchtops, beige floor, an open shower, grey benchtops, a single vanity, a floating vanity, vaulted and wallpaper.

Pink pop in the golden radiance of the brass bathroom - a mixture of unfinished sheet brass, flagstone flooring, chrome plumbing fixtures and tree stump makes for a shower glow like no other
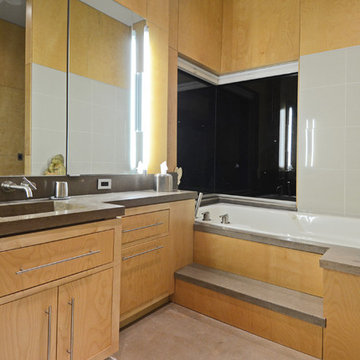
Inspiration for a contemporary master bathroom in Baltimore with flat-panel cabinets, a drop-in tub, a corner shower, concrete floors, an integrated sink, a hinged shower door, light wood cabinets, a one-piece toilet, concrete benchtops, beige floor, grey benchtops, a single vanity and a built-in vanity.
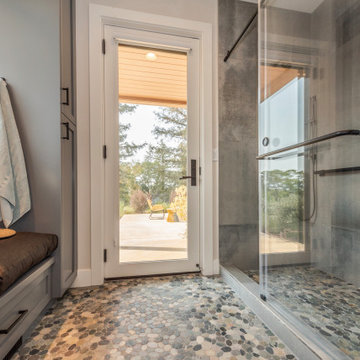
This home in Napa off Silverado was rebuilt after burning down in the 2017 fires. Architect David Rulon, a former associate of Howard Backen, known for this Napa Valley industrial modern farmhouse style. Composed in mostly a neutral palette, the bones of this house are bathed in diffused natural light pouring in through the clerestory windows. Beautiful textures and the layering of pattern with a mix of materials add drama to a neutral backdrop. The homeowners are pleased with their open floor plan and fluid seating areas, which allow them to entertain large gatherings. The result is an engaging space, a personal sanctuary and a true reflection of it's owners' unique aesthetic.
Inspirational features are metal fireplace surround and book cases as well as Beverage Bar shelving done by Wyatt Studio, painted inset style cabinets by Gamma, moroccan CLE tile backsplash and quartzite countertops.
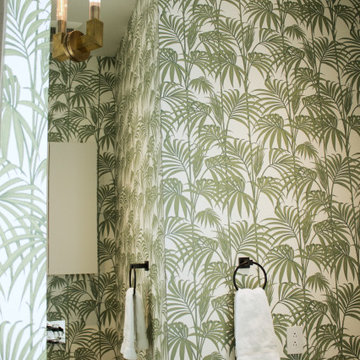
Inspiration for a small modern 3/4 bathroom in Montreal with grey cabinets, multi-coloured walls, an integrated sink, concrete benchtops, grey benchtops, a single vanity, a floating vanity and wallpaper.

Sumptuous spaces are created throughout the house with the use of dark, moody colors, elegant upholstery with bespoke trim details, unique wall coverings, and natural stone with lots of movement.
The mix of print, pattern, and artwork creates a modern twist on traditional design.
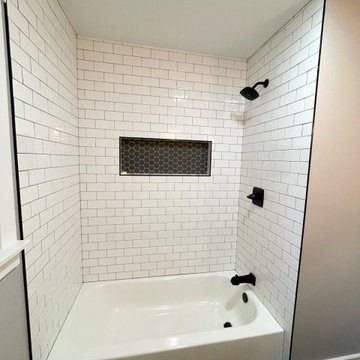
The photo captures the beauty of a newly renovated bathroom with a focus on texture and pattern. The white subway tiles create a clean and classic look, while the custom black hexagon tiles in the niche add a touch of sophistication and interest. The matching hexagon tiles on the floor further emphasize the design theme and provide a cohesive look throughout the space. The attention to detail in this renovation is evident in the precise installation of the tiles, showcasing the bathroom's high-quality craftsmanship. The use of simple colors and bold patterns in this bathroom renovation make it a standout feature in the home, while the functionality and comfort of the space provide a relaxing and rejuvenating environment for homeowners and guests.

Small modern 3/4 bathroom in Boston with open cabinets, brown cabinets, an alcove shower, a one-piece toilet, white tile, ceramic tile, grey walls, ceramic floors, an undermount sink, concrete benchtops, grey floor, a sliding shower screen, grey benchtops, a niche, a single vanity, a freestanding vanity and wood.
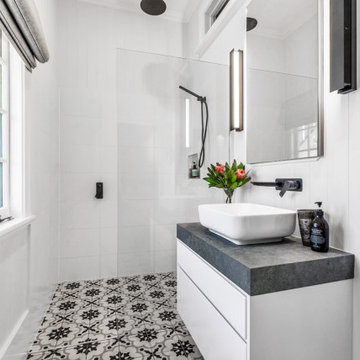
Featuring Reece matte black fittings, VJ panelling, custom vanity and encaustic floor tiles.
Design ideas for a mid-sized scandinavian 3/4 bathroom in Brisbane with raised-panel cabinets, white cabinets, an open shower, white tile, porcelain tile, white walls, porcelain floors, concrete benchtops, grey floor, an open shower, grey benchtops, a niche, a single vanity, a floating vanity, wood and panelled walls.
Design ideas for a mid-sized scandinavian 3/4 bathroom in Brisbane with raised-panel cabinets, white cabinets, an open shower, white tile, porcelain tile, white walls, porcelain floors, concrete benchtops, grey floor, an open shower, grey benchtops, a niche, a single vanity, a floating vanity, wood and panelled walls.
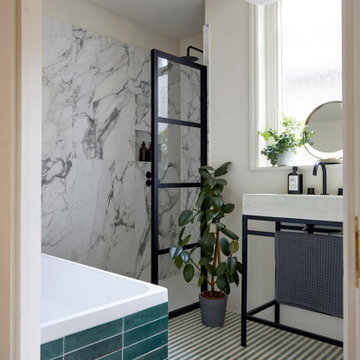
Family bathroom at Parklands Road - striped green encaustic floor tiles paired with Crittall style shower screen and a mint green concrete basin.
Inspiration for a mid-sized modern bathroom in London with a drop-in tub, marble, concrete floors, a trough sink, concrete benchtops, an open shower and a single vanity.
Inspiration for a mid-sized modern bathroom in London with a drop-in tub, marble, concrete floors, a trough sink, concrete benchtops, an open shower and a single vanity.
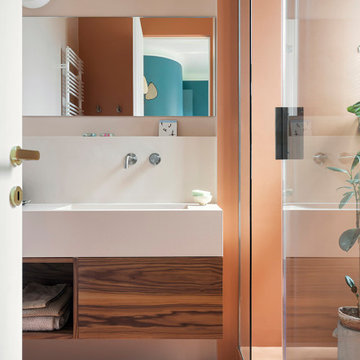
Photo of a small scandinavian master bathroom in Milan with beige cabinets, concrete benchtops, brown benchtops, a single vanity and a built-in vanity.

The tub/shower area also provide plenty of storage with niche areas that can be used while showering or bathing. Providing safe entry and use in the bathing area was important for this homeowner.
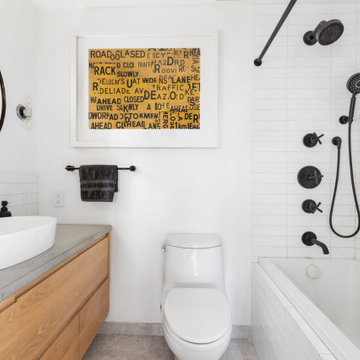
Design ideas for a small scandinavian bathroom in New York with light wood cabinets, white tile, ceramic tile, white walls, concrete benchtops, grey floor, a shower curtain, grey benchtops, a niche, a single vanity and a floating vanity.
Bathroom Design Ideas with Concrete Benchtops and a Single Vanity
6