Bathroom Design Ideas with Concrete Benchtops and a Single Vanity
Refine by:
Budget
Sort by:Popular Today
141 - 160 of 726 photos
Item 1 of 3
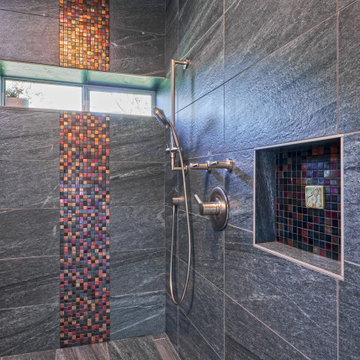
Fun accent tile. Existing shower space had concrete floors, but we wanted to add heated tile floors. So we built tile onto of concrete floor and created a slope for linear drain. GC create a minimal transition between floor materials. Ample room for shower chair.

This is an example of a large contemporary master bathroom in San Francisco with recessed-panel cabinets, light wood cabinets, a freestanding tub, an alcove shower, a one-piece toilet, black tile, a vessel sink, concrete benchtops, grey benchtops, a single vanity, a floating vanity, vaulted and wood walls.
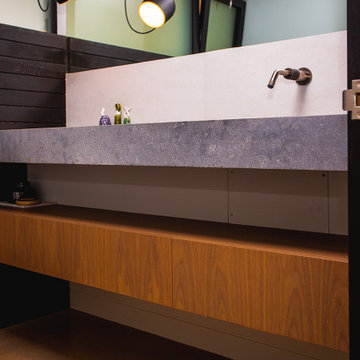
Walnut floating vanity
Inspiration for a small modern 3/4 bathroom in Portland with flat-panel cabinets, brown cabinets, concrete benchtops, a single vanity, a floating vanity, black walls, concrete floors, beige floor and grey benchtops.
Inspiration for a small modern 3/4 bathroom in Portland with flat-panel cabinets, brown cabinets, concrete benchtops, a single vanity, a floating vanity, black walls, concrete floors, beige floor and grey benchtops.
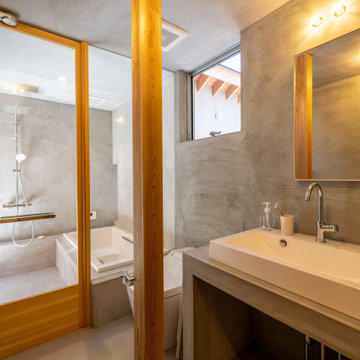
北から南に細く長い、決して恵まれた環境とは言えない敷地。
その敷地の形状をなぞるように伸び、分断し、それぞれを低い屋根で繋げながら建つ。
この場所で自然の恩恵を効果的に享受するための私たちなりの解決策。
雨や雪は受け止めることなく、両サイドを走る水路に受け流し委ねる姿勢。
敷地入口から順にパブリック-セミプライベート-プライベートと奥に向かって閉じていく。
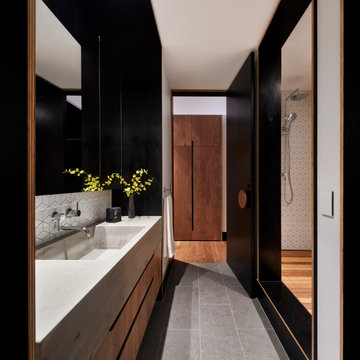
Mid-sized contemporary kids bathroom in Melbourne with medium wood cabinets, a drop-in tub, a one-piece toilet, white tile, mosaic tile, white walls, an undermount sink, concrete benchtops, grey floor, grey benchtops, a single vanity, a built-in vanity and decorative wall panelling.
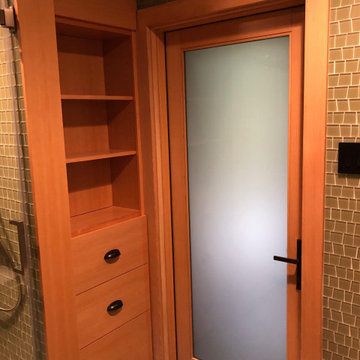
Small arts and crafts master bathroom in Other with flat-panel cabinets, light wood cabinets, a curbless shower, beige tile, ceramic floors, a trough sink, concrete benchtops, a sliding shower screen, brown benchtops, a single vanity and a freestanding vanity.
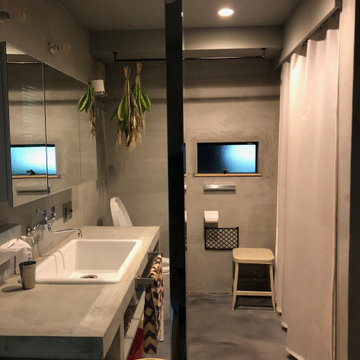
浴室、洗面、トイレを逸しとしてモールテックスにて仕上げ。
This is an example of a small modern master wet room bathroom in Other with open cabinets, grey cabinets, an undermount tub, a one-piece toilet, gray tile, grey walls, concrete floors, an undermount sink, concrete benchtops, grey floor, an open shower, grey benchtops, a laundry, a single vanity and a built-in vanity.
This is an example of a small modern master wet room bathroom in Other with open cabinets, grey cabinets, an undermount tub, a one-piece toilet, gray tile, grey walls, concrete floors, an undermount sink, concrete benchtops, grey floor, an open shower, grey benchtops, a laundry, a single vanity and a built-in vanity.
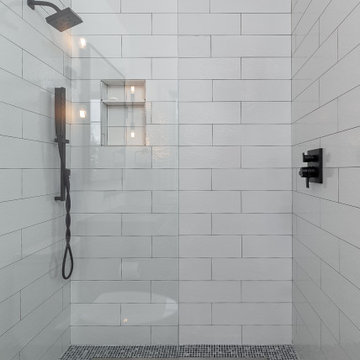
Photo of a mid-sized midcentury 3/4 bathroom in New York with a curbless shower, white tile, concrete benchtops, an open shower, grey benchtops, a single vanity and a built-in vanity.
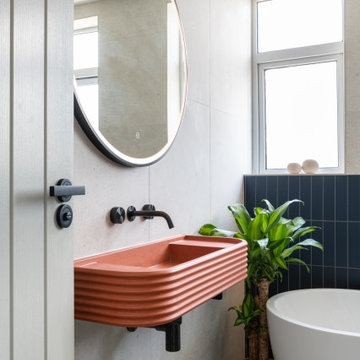
This wall-hung basin, with its floating appearance, is elevated by subtle details, like the inclusion of this black bottle trap.
Photo of a mid-sized contemporary kids bathroom in London with a freestanding tub, an open shower, a one-piece toilet, gray tile, porcelain tile, grey walls, porcelain floors, a wall-mount sink, concrete benchtops, grey floor, a hinged shower door, orange benchtops and a single vanity.
Photo of a mid-sized contemporary kids bathroom in London with a freestanding tub, an open shower, a one-piece toilet, gray tile, porcelain tile, grey walls, porcelain floors, a wall-mount sink, concrete benchtops, grey floor, a hinged shower door, orange benchtops and a single vanity.
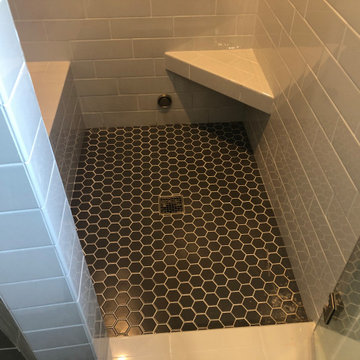
MASTER BATHROOM REMODEL. FIXTURES WE USED IN THIS REMODEL WERE:
TOILET TANK - KOHLER K-4143-0
TOILET BOWL - KOHLER K-4144-0
TOILET SEAT - KOHLER K- 4636-0
TOILET TRIP LEVER - KOHLER K-20120-L-BN
SHOWER VALVE TRIM - DELTA T27897-SS
SHOWER ARM FLANGE - DELTA RP38452-SS
STEAM GENERATOR - KOHLER K-5529-NA
STEAM CONTROL KIT - KOHLER K-5557-BN
GENERATOR STEAM PAN - KOHL K-5559-NA
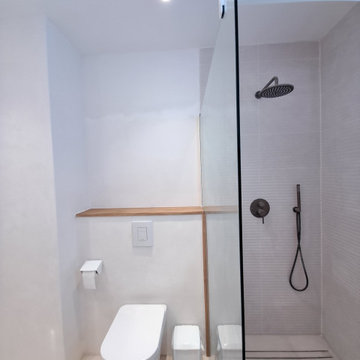
Reforma de baño con lavabo y ducha de obra acabado en microcemento.
Inspiration for a small mediterranean 3/4 bathroom in Other with open cabinets, beige cabinets, a curbless shower, a wall-mount toilet, beige walls, concrete floors, a drop-in sink, concrete benchtops, beige floor, an open shower, beige benchtops, a single vanity and a built-in vanity.
Inspiration for a small mediterranean 3/4 bathroom in Other with open cabinets, beige cabinets, a curbless shower, a wall-mount toilet, beige walls, concrete floors, a drop-in sink, concrete benchtops, beige floor, an open shower, beige benchtops, a single vanity and a built-in vanity.
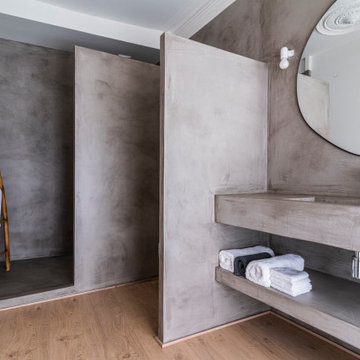
baño de la habitación principal, revestido en microcemento,
Asian master bathroom in Barcelona with open cabinets, grey cabinets, an open shower, light hardwood floors, an integrated sink, concrete benchtops, brown floor, an open shower, grey benchtops, an enclosed toilet, a single vanity, a built-in vanity and coffered.
Asian master bathroom in Barcelona with open cabinets, grey cabinets, an open shower, light hardwood floors, an integrated sink, concrete benchtops, brown floor, an open shower, grey benchtops, an enclosed toilet, a single vanity, a built-in vanity and coffered.
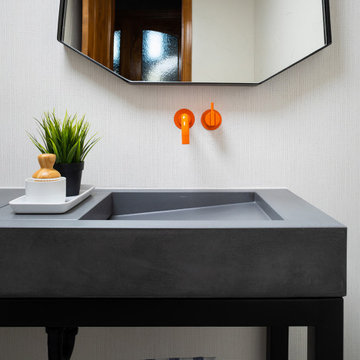
Photo of a mid-sized contemporary bathroom in Denver with black cabinets, a one-piece toilet, white walls, ceramic floors, a console sink, concrete benchtops, grey floor, grey benchtops, a single vanity, a freestanding vanity and wallpaper.
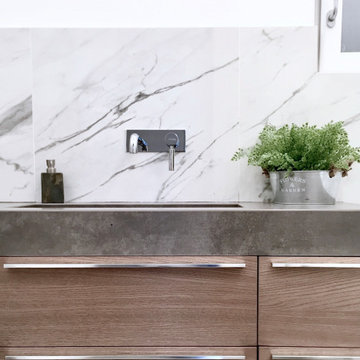
Mid-sized modern master bathroom with flat-panel cabinets, brown cabinets, a drop-in tub, a wall-mount toilet, white tile, porcelain tile, white walls, porcelain floors, an integrated sink, concrete benchtops, grey floor, grey benchtops, a single vanity and a floating vanity.
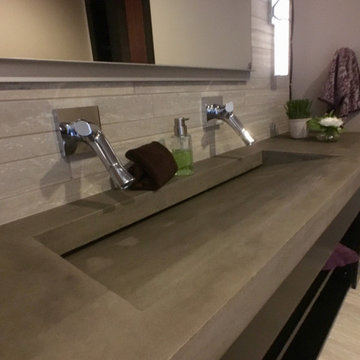
Mid-sized contemporary master bathroom in Milwaukee with flat-panel cabinets, black cabinets, a two-piece toilet, beige walls, porcelain floors, a trough sink, concrete benchtops, beige floor, grey benchtops, a single vanity and a floating vanity.
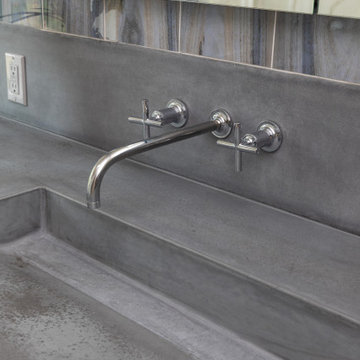
Design ideas for a mid-sized modern master bathroom in San Diego with flat-panel cabinets, dark wood cabinets, a hot tub, a curbless shower, multi-coloured tile, porcelain tile, porcelain floors, a trough sink, concrete benchtops, white floor, a hinged shower door, grey benchtops, a shower seat, a single vanity, a floating vanity and vaulted.
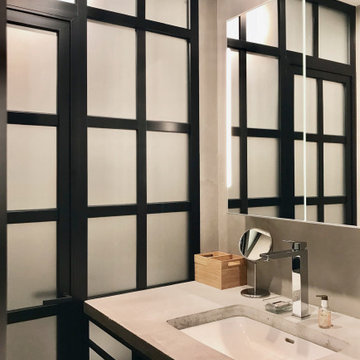
The master bathroom is divided into three zones: a bathroom, a toilet and a shower room with a built-in bath. Micro-concrete wall and floor covering/Ванная комната для хозяев, разделена на три зоны: умавальная, туалет и душевая со встроенной ванной. Покрытие стен и пола из микробетона
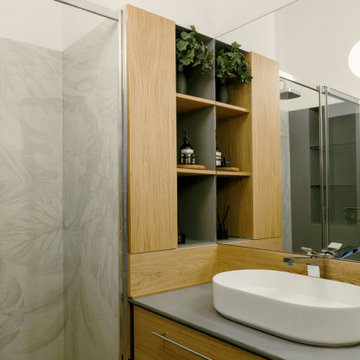
Foto Nicolò Panzeri
Photo of a mid-sized contemporary 3/4 bathroom in Milan with beaded inset cabinets, light wood cabinets, gray tile, concrete benchtops, grey benchtops, a single vanity and a floating vanity.
Photo of a mid-sized contemporary 3/4 bathroom in Milan with beaded inset cabinets, light wood cabinets, gray tile, concrete benchtops, grey benchtops, a single vanity and a floating vanity.

Huntsmore handled the complete design and build of this bathroom extension in Brook Green, W14. Planning permission was gained for the new rear extension at first-floor level. Huntsmore then managed the interior design process, specifying all finishing details. The client wanted to pursue an industrial style with soft accents of pinkThe proposed room was small, so a number of bespoke items were selected to make the most of the space. To compliment the large format concrete effect tiles, this concrete sink was specially made by Warrington & Rose. This met the client's exacting requirements, with a deep basin area for washing and extra counter space either side to keep everyday toiletries and luxury soapsBespoke cabinetry was also built by Huntsmore with a reeded finish to soften the industrial concrete. A tall unit was built to act as bathroom storage, and a vanity unit created to complement the concrete sink. The joinery was finished in Mylands' 'Rose Theatre' paintThe industrial theme was further continued with Crittall-style steel bathroom screen and doors entering the bathroom. The black steel works well with the pink and grey concrete accents through the bathroom. Finally, to soften the concrete throughout the scheme, the client requested a reindeer moss living wall. This is a natural moss, and draws in moisture and humidity as well as softening the room.

Design ideas for a small modern bathroom in Los Angeles with flat-panel cabinets, brown cabinets, a corner shower, multi-coloured tile, travertine, grey walls, concrete floors, an integrated sink, concrete benchtops, grey floor, a hinged shower door, grey benchtops, a single vanity, a floating vanity and a shower seat.
Bathroom Design Ideas with Concrete Benchtops and a Single Vanity
8