Bathroom Design Ideas with Concrete Benchtops and a Single Vanity
Refine by:
Budget
Sort by:Popular Today
61 - 80 of 726 photos
Item 1 of 3
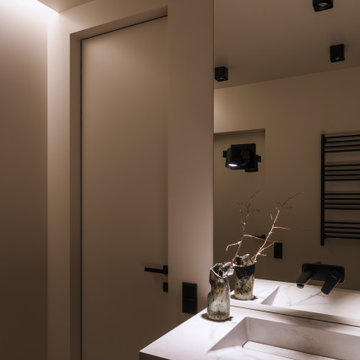
Проход из гостиной в спальню выполнен через душевую — это нетипичное решение для российских интерьеров. За душевой расположен туалет с полноценной раковиной.

An elegant and contemporary freestanding bath, perfect for a relaxing soak. Its sleek design is an invitation for relaxation and tranquility.
This is an example of a mid-sized contemporary kids bathroom in London with a freestanding tub, an open shower, a one-piece toilet, gray tile, porcelain tile, grey walls, porcelain floors, a wall-mount sink, concrete benchtops, grey floor, a hinged shower door, orange benchtops and a single vanity.
This is an example of a mid-sized contemporary kids bathroom in London with a freestanding tub, an open shower, a one-piece toilet, gray tile, porcelain tile, grey walls, porcelain floors, a wall-mount sink, concrete benchtops, grey floor, a hinged shower door, orange benchtops and a single vanity.

Photo of a small mediterranean bathroom in Paris with flat-panel cabinets, an open shower, pink tile, matchstick tile, pink walls, terra-cotta floors, a console sink, concrete benchtops, orange floor, an open shower, pink benchtops, a single vanity and a built-in vanity.
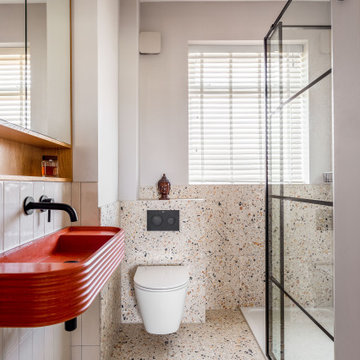
Compact shower room with terrazzo tiles, built-in storage, cement basin, black brassware mirrored cabinets
Small eclectic 3/4 bathroom in Sussex with beaded inset cabinets, orange cabinets, an open shower, a wall-mount toilet, gray tile, ceramic tile, grey walls, terrazzo floors, a wall-mount sink, concrete benchtops, orange floor, a hinged shower door, orange benchtops, a single vanity and a floating vanity.
Small eclectic 3/4 bathroom in Sussex with beaded inset cabinets, orange cabinets, an open shower, a wall-mount toilet, gray tile, ceramic tile, grey walls, terrazzo floors, a wall-mount sink, concrete benchtops, orange floor, a hinged shower door, orange benchtops, a single vanity and a floating vanity.
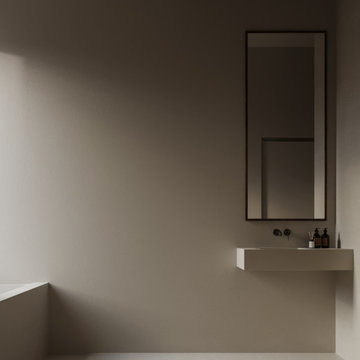
7044.
Dove cade la luce c’è forma e colore. E crea emozione. Ma soprattutto tanto spazio per noi stessi. Lascia respirare. Lascia apprezzare la materia così com’è.
Camera da bagno. Materiale: resina. RAL 7044: tortora chiaro.

Large contemporary kids bathroom in Cardiff with flat-panel cabinets, medium wood cabinets, a freestanding tub, white tile, porcelain tile, concrete benchtops, grey benchtops, a single vanity and a floating vanity.

Small country master wet room bathroom in Cornwall with a freestanding tub, metal tile, beige walls, cement tiles, concrete benchtops, beige floor, an open shower, beige benchtops, a single vanity and wood walls.
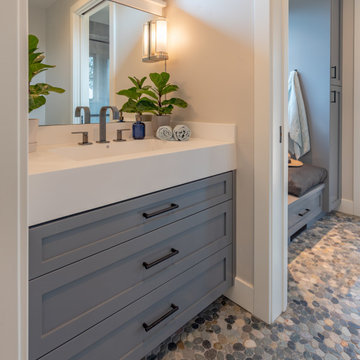
This home in Napa off Silverado was rebuilt after burning down in the 2017 fires. Architect David Rulon, a former associate of Howard Backen, known for this Napa Valley industrial modern farmhouse style. Composed in mostly a neutral palette, the bones of this house are bathed in diffused natural light pouring in through the clerestory windows. Beautiful textures and the layering of pattern with a mix of materials add drama to a neutral backdrop. The homeowners are pleased with their open floor plan and fluid seating areas, which allow them to entertain large gatherings. The result is an engaging space, a personal sanctuary and a true reflection of it's owners' unique aesthetic.
Inspirational features are metal fireplace surround and book cases as well as Beverage Bar shelving done by Wyatt Studio, painted inset style cabinets by Gamma, moroccan CLE tile backsplash and quartzite countertops.
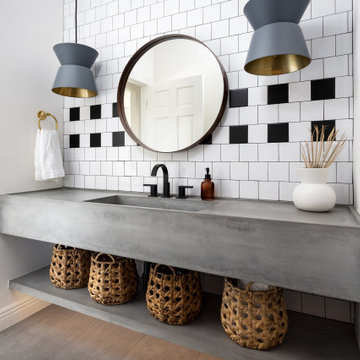
This is an example of a scandinavian bathroom in Phoenix with grey cabinets, black and white tile, an integrated sink, concrete benchtops, grey benchtops, a single vanity and a floating vanity.
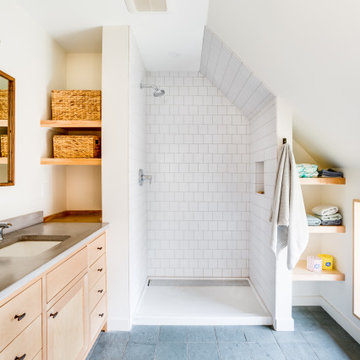
Photo of a contemporary master bathroom in Burlington with shaker cabinets, light wood cabinets, an alcove shower, a two-piece toilet, white tile, subway tile, slate floors, an undermount sink, concrete benchtops, green floor, a shower curtain, grey benchtops, a niche, a single vanity and a freestanding vanity.
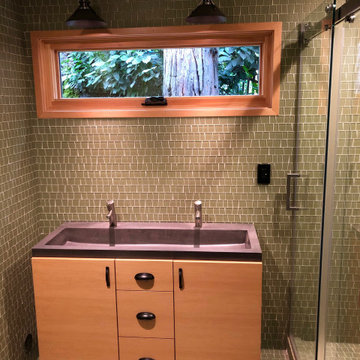
Design ideas for a small arts and crafts master bathroom in Other with flat-panel cabinets, light wood cabinets, a curbless shower, beige tile, ceramic floors, a trough sink, concrete benchtops, a sliding shower screen, brown benchtops, a single vanity and a freestanding vanity.
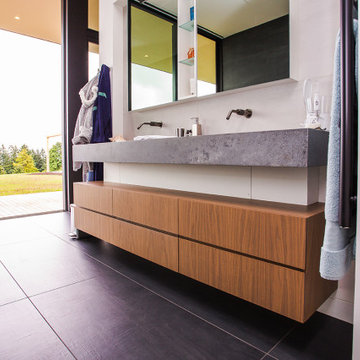
Walnut floating vanity
Inspiration for a small modern 3/4 bathroom in Portland with flat-panel cabinets, brown cabinets, concrete benchtops, a single vanity, a floating vanity, gray tile, cement tiles, a drop-in sink, black floor and grey benchtops.
Inspiration for a small modern 3/4 bathroom in Portland with flat-panel cabinets, brown cabinets, concrete benchtops, a single vanity, a floating vanity, gray tile, cement tiles, a drop-in sink, black floor and grey benchtops.
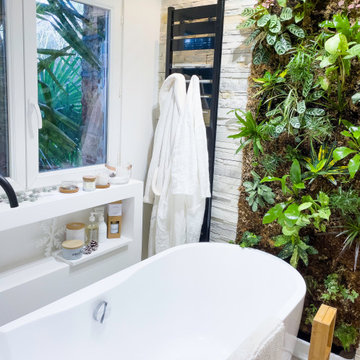
OASIS VÉGÉTALE
Rénovation complète d'une salle de bain, on transforme une ancienne cuisine en salle de bain.
Une ambiance zen pour favoriser le bien-être et inciter à la détente.
Décoration épurée, matériaux naturels et chaleureux, jeux de textures, éclairage tamisé ... et pour apporter un esprit "jungle" et favoriser l'évasion on fait rentrer des plantes vertes grâce au magnifique mur végétal qui fait écho au palmier du jardin.
Baignoire ilot, design et confortable qui invite au repos et à la détente
Prêt pour une bulle de détente ?
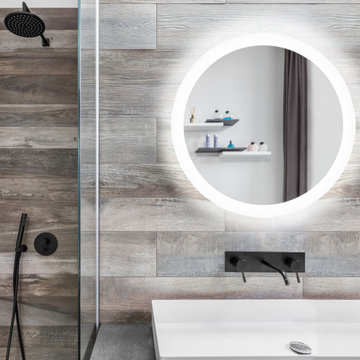
Discover illumination with the custom Forte lighted round mirror.
This is an example of a mid-sized contemporary master bathroom in Other with multi-coloured tile, wood-look tile, multi-coloured walls, a vessel sink, a single vanity, a corner shower, concrete benchtops, a hinged shower door, grey benchtops, a built-in vanity and wood walls.
This is an example of a mid-sized contemporary master bathroom in Other with multi-coloured tile, wood-look tile, multi-coloured walls, a vessel sink, a single vanity, a corner shower, concrete benchtops, a hinged shower door, grey benchtops, a built-in vanity and wood walls.
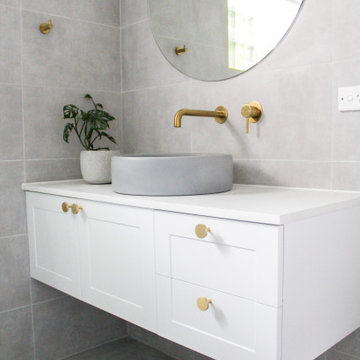
Concrete Basin, NOOD Basins, Hampton Shaker Vanity, Matte Grey Bathroom Tiles, Round Mirror, Wall Hung Vanity, Brushed Brass Tapware, Back To Wall Toilet, Brushed Brass Shower Screen, Herringbone Bathroom Tiles, Freestanding Bath, OTB Bathrooms, On the Ball Bathrooms

Huntsmore handled the complete design and build of this bathroom extension in Brook Green, W14. Planning permission was gained for the new rear extension at first-floor level. Huntsmore then managed the interior design process, specifying all finishing details. The client wanted to pursue an industrial style with soft accents of pinkThe proposed room was small, so a number of bespoke items were selected to make the most of the space. To compliment the large format concrete effect tiles, this concrete sink was specially made by Warrington & Rose. This met the client's exacting requirements, with a deep basin area for washing and extra counter space either side to keep everyday toiletries and luxury soapsBespoke cabinetry was also built by Huntsmore with a reeded finish to soften the industrial concrete. A tall unit was built to act as bathroom storage, and a vanity unit created to complement the concrete sink. The joinery was finished in Mylands' 'Rose Theatre' paintThe industrial theme was further continued with Crittall-style steel bathroom screen and doors entering the bathroom. The black steel works well with the pink and grey concrete accents through the bathroom. Finally, to soften the concrete throughout the scheme, the client requested a reindeer moss living wall. This is a natural moss, and draws in moisture and humidity as well as softening the room.
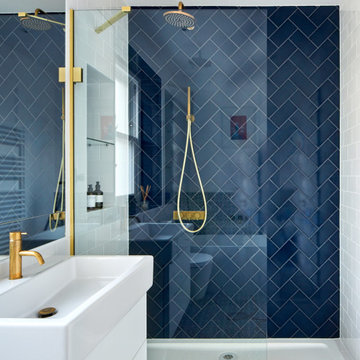
The family bathroom was small but was fitted with a free standing bath and a walk in shower. The clever use of the space allows for plenty of storage being the only full bathroom in the house. A white and blue colour scheme worked very well within the style of the property.
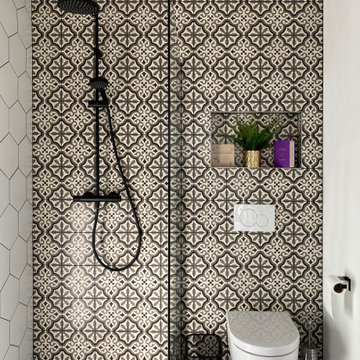
Contemporary Ensuite
This is an example of a mid-sized contemporary master bathroom in Dublin with furniture-like cabinets, brown cabinets, a freestanding tub, a curbless shower, a one-piece toilet, white tile, glass tile, blue walls, ceramic floors, a console sink, concrete benchtops, yellow floor, an open shower, white benchtops, a niche, a single vanity, a floating vanity and vaulted.
This is an example of a mid-sized contemporary master bathroom in Dublin with furniture-like cabinets, brown cabinets, a freestanding tub, a curbless shower, a one-piece toilet, white tile, glass tile, blue walls, ceramic floors, a console sink, concrete benchtops, yellow floor, an open shower, white benchtops, a niche, a single vanity, a floating vanity and vaulted.
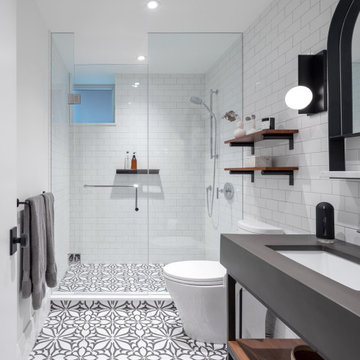
Design ideas for a mid-sized transitional 3/4 bathroom in Toronto with open cabinets, grey cabinets, an alcove shower, a one-piece toilet, white tile, ceramic tile, white walls, ceramic floors, an undermount sink, concrete benchtops, multi-coloured floor, a hinged shower door, grey benchtops, a single vanity and a built-in vanity.

Mid-sized contemporary master bathroom in Miami with open cabinets, grey cabinets, white walls, concrete floors, a wall-mount sink, concrete benchtops, grey floor, grey benchtops, a single vanity and a floating vanity.
Bathroom Design Ideas with Concrete Benchtops and a Single Vanity
4