All Wall Treatments Bathroom Design Ideas with Concrete Benchtops
Refine by:
Budget
Sort by:Popular Today
81 - 100 of 226 photos
Item 1 of 3
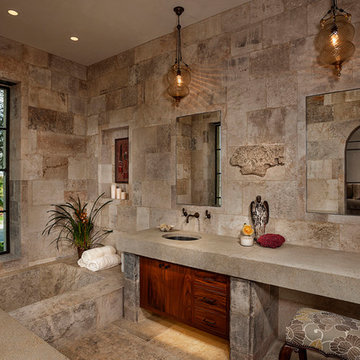
Jim Doyle - Applied Photography
Design ideas for a mediterranean bathroom in Orange County with concrete benchtops.
Design ideas for a mediterranean bathroom in Orange County with concrete benchtops.
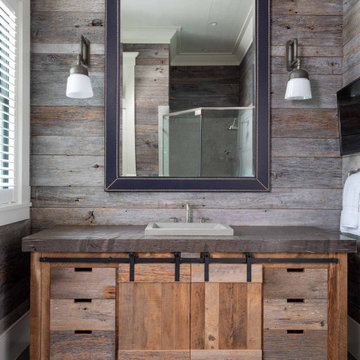
Separate master bathroom for him with a heated slate floor, custom barn wood vanity, and reclaimed barn wood walls.
Design ideas for a country master bathroom in Other with distressed cabinets, grey walls, slate floors, a vessel sink, concrete benchtops, grey floor, grey benchtops, a single vanity, a freestanding vanity and wood walls.
Design ideas for a country master bathroom in Other with distressed cabinets, grey walls, slate floors, a vessel sink, concrete benchtops, grey floor, grey benchtops, a single vanity, a freestanding vanity and wood walls.
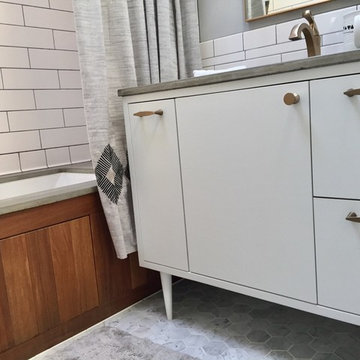
Alexis Dancer,Designer
Mid-sized midcentury 3/4 bathroom in Other with flat-panel cabinets, white cabinets, white tile, subway tile, grey walls, marble floors, an integrated sink, concrete benchtops, grey floor and grey benchtops.
Mid-sized midcentury 3/4 bathroom in Other with flat-panel cabinets, white cabinets, white tile, subway tile, grey walls, marble floors, an integrated sink, concrete benchtops, grey floor and grey benchtops.
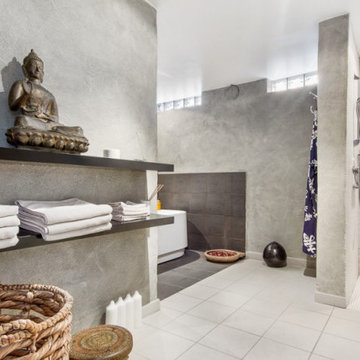
New build residential property in Surrey, London.
Design ideas for a mid-sized scandinavian master bathroom in London with flat-panel cabinets, white cabinets, a hot tub, an open shower, a bidet, gray tile, cement tile, grey walls, ceramic floors, a console sink, concrete benchtops, grey floor, an open shower, grey benchtops, a double vanity, a built-in vanity, timber and wood walls.
Design ideas for a mid-sized scandinavian master bathroom in London with flat-panel cabinets, white cabinets, a hot tub, an open shower, a bidet, gray tile, cement tile, grey walls, ceramic floors, a console sink, concrete benchtops, grey floor, an open shower, grey benchtops, a double vanity, a built-in vanity, timber and wood walls.
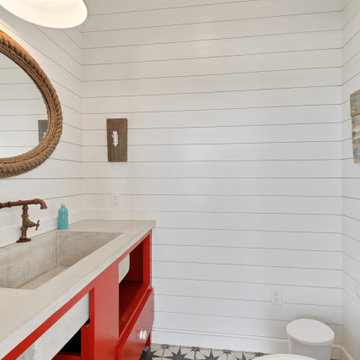
Design ideas for a small beach style 3/4 bathroom in New Orleans with open cabinets, red cabinets, a one-piece toilet, white walls, ceramic floors, a trough sink, concrete benchtops, grey benchtops, an enclosed toilet, a single vanity, a built-in vanity, timber and planked wall panelling.
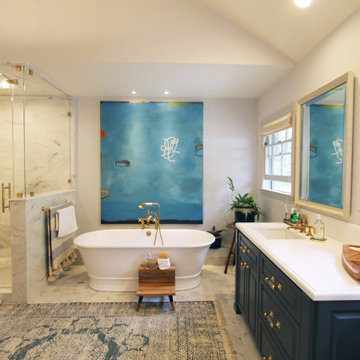
Inspiration for an expansive transitional master bathroom in Los Angeles with raised-panel cabinets, blue cabinets, a freestanding tub, an alcove shower, a two-piece toilet, white tile, porcelain tile, white walls, marble floors, an undermount sink, concrete benchtops, white floor, a hinged shower door, grey benchtops, a niche, a single vanity, a built-in vanity, vaulted and planked wall panelling.
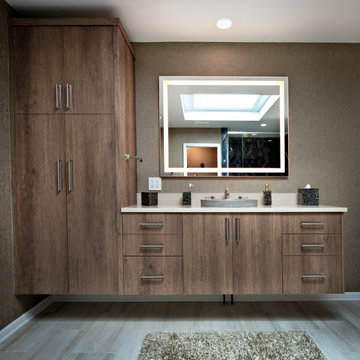
Design ideas for a large modern master bathroom in Chicago with flat-panel cabinets, brown cabinets, a freestanding tub, a corner shower, blue tile, ceramic tile, brown walls, porcelain floors, a vessel sink, concrete benchtops, white floor, a hinged shower door, beige benchtops, a shower seat, a double vanity, a floating vanity, recessed and wallpaper.
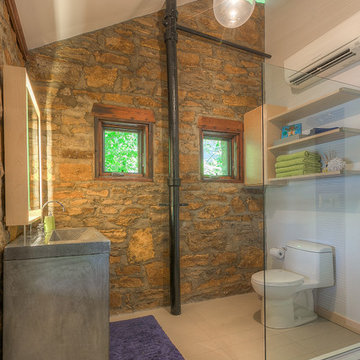
Modern Cottage
- Mid Century Modern Design
- Colorful Glass Tile
- Warm Wood Tones
- Hue Lit Cubes
Wesley Piercy, Haus Of you Photography
This is an example of a small modern 3/4 bathroom in Kansas City with a trough sink, concrete benchtops, a double shower, a one-piece toilet, flat-panel cabinets, light wood cabinets, white tile, subway tile, white walls and porcelain floors.
This is an example of a small modern 3/4 bathroom in Kansas City with a trough sink, concrete benchtops, a double shower, a one-piece toilet, flat-panel cabinets, light wood cabinets, white tile, subway tile, white walls and porcelain floors.
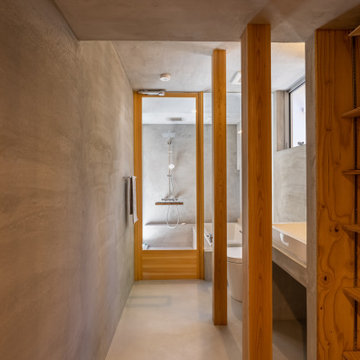
北から南に細く長い、決して恵まれた環境とは言えない敷地。
その敷地の形状をなぞるように伸び、分断し、それぞれを低い屋根で繋げながら建つ。
この場所で自然の恩恵を効果的に享受するための私たちなりの解決策。
雨や雪は受け止めることなく、両サイドを走る水路に受け流し委ねる姿勢。
敷地入口から順にパブリック-セミプライベート-プライベートと奥に向かって閉じていく。
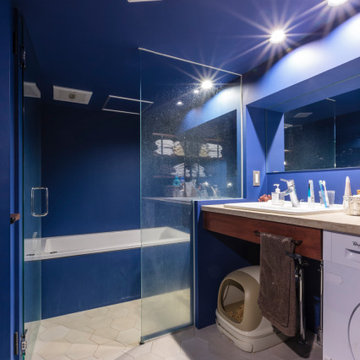
Design ideas for a contemporary wet room bathroom in Tokyo with open cabinets, beige cabinets, an alcove tub, blue walls, a drop-in sink, concrete benchtops, beige floor, a hinged shower door, beige benchtops, a single vanity, a built-in vanity, wallpaper, planked wall panelling and porcelain floors.
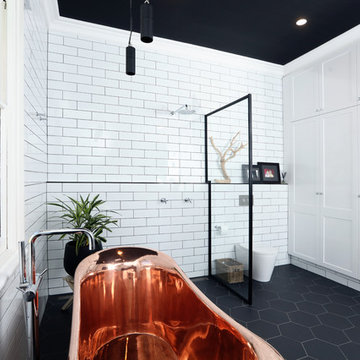
Modern Classic Bathroom - Copper Bathtub
This impressive copper battleship bathtub completes this stunning black/ white & grey innovative colour scheme.
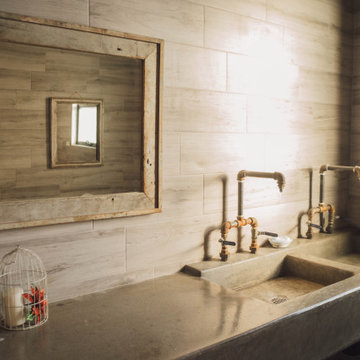
This is the exterior bathroom, in the grill area, is all made of concrete with the integraded double sink with rusted metal pipes faucets with indutrial valves,
An old wood mirror is placed at the wall.
You can see part of the red door in the mirror.
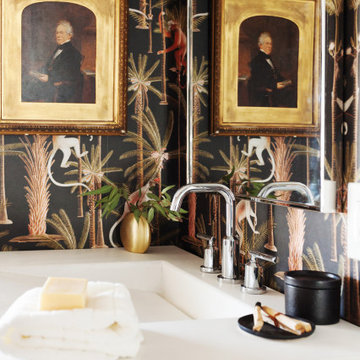
Photo of a small eclectic 3/4 bathroom in Phoenix with open cabinets, medium wood cabinets, an open shower, ceramic tile, multi-coloured walls, cement tiles, a trough sink, concrete benchtops, multi-coloured floor, an open shower, white benchtops, a single vanity, a freestanding vanity and wallpaper.
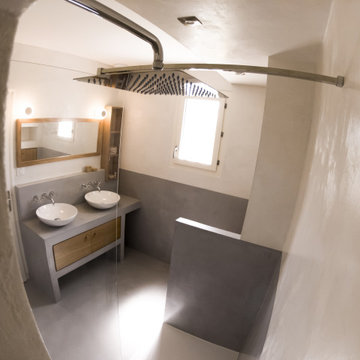
Vue panoramique depuis la douche.
Inspiration for a mid-sized mediterranean 3/4 bathroom in Other with beaded inset cabinets, medium wood cabinets, a curbless shower, grey walls, concrete floors, a vessel sink, concrete benchtops, grey floor, grey benchtops, a double vanity, a built-in vanity and coffered.
Inspiration for a mid-sized mediterranean 3/4 bathroom in Other with beaded inset cabinets, medium wood cabinets, a curbless shower, grey walls, concrete floors, a vessel sink, concrete benchtops, grey floor, grey benchtops, a double vanity, a built-in vanity and coffered.
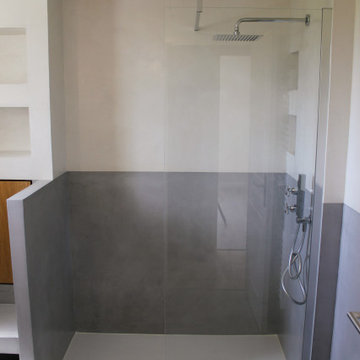
Détail de la douche épurée.
This is an example of a mid-sized mediterranean 3/4 bathroom in Other with beaded inset cabinets, medium wood cabinets, a curbless shower, grey walls, concrete floors, a vessel sink, concrete benchtops, grey floor, grey benchtops, a double vanity, a built-in vanity and a niche.
This is an example of a mid-sized mediterranean 3/4 bathroom in Other with beaded inset cabinets, medium wood cabinets, a curbless shower, grey walls, concrete floors, a vessel sink, concrete benchtops, grey floor, grey benchtops, a double vanity, a built-in vanity and a niche.
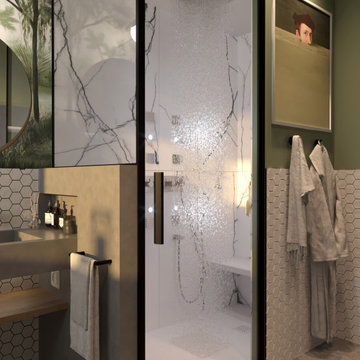
Una carta da parati da subito un tocco glam agli ambienti e
un quadro in bagno non è una scelta facile, ma se è un poster vintage o un quadro spiritoso come questo la scelta è vincente
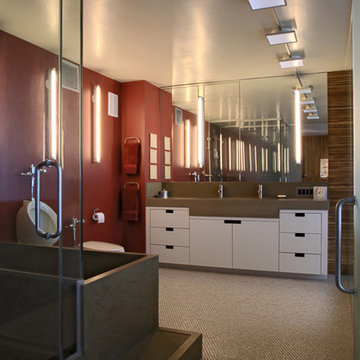
The hallmark of this fully custom master bathroom are the cast concrete fixtures. A soaking tub was detailed to integrate with the adjacent shower base, with connected overflows. An oversized double sink at the vanity provides ample space for two faucets.
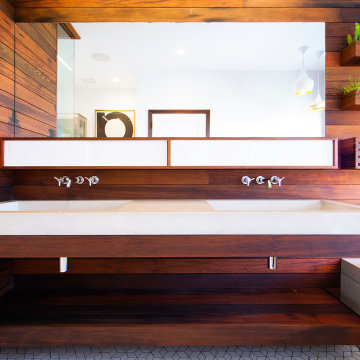
Primary bath remodel using reclaimed pickled redwood throughout, as well as custom GFRC sinks and other details.
Inspiration for a modern master bathroom in San Francisco with medium wood cabinets, a wall-mount toilet, ceramic floors, a wall-mount sink, concrete benchtops, white floor, grey benchtops, a double vanity, a floating vanity and wood walls.
Inspiration for a modern master bathroom in San Francisco with medium wood cabinets, a wall-mount toilet, ceramic floors, a wall-mount sink, concrete benchtops, white floor, grey benchtops, a double vanity, a floating vanity and wood walls.
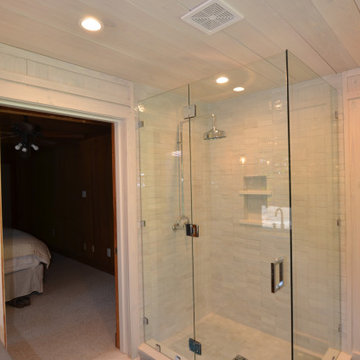
Mid-sized midcentury 3/4 bathroom in New Orleans with open cabinets, brown cabinets, a corner shower, a two-piece toilet, white tile, terra-cotta tile, white walls, cement tiles, an undermount sink, concrete benchtops, blue floor, a hinged shower door, grey benchtops, a double vanity, a freestanding vanity, timber and planked wall panelling.
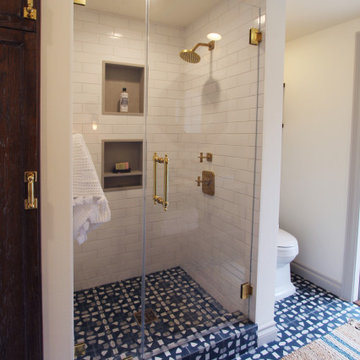
Inspiration for a mid-sized transitional 3/4 bathroom in Los Angeles with open cabinets, distressed cabinets, an alcove shower, a two-piece toilet, white tile, porcelain tile, white walls, cement tiles, a vessel sink, concrete benchtops, blue floor, a hinged shower door, grey benchtops, a niche, a single vanity, a freestanding vanity, planked wall panelling and exposed beam.
All Wall Treatments Bathroom Design Ideas with Concrete Benchtops
5