All Wall Treatments Bathroom Design Ideas with Concrete Benchtops
Refine by:
Budget
Sort by:Popular Today
161 - 180 of 226 photos
Item 1 of 3
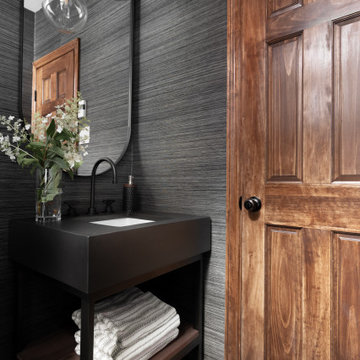
A moody powder room with old architecture mixed with timeless new fixtures. High ceilings make a dramatic look with the tall mirror and ceiling hung light fixture.
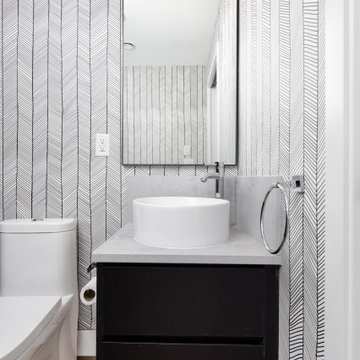
This is an example of a small contemporary 3/4 bathroom in Vancouver with flat-panel cabinets, black cabinets, grey benchtops, a single vanity, a floating vanity, wallpaper, a vessel sink, a one-piece toilet, gray tile, mosaic tile, grey walls, ceramic floors, concrete benchtops and brown floor.
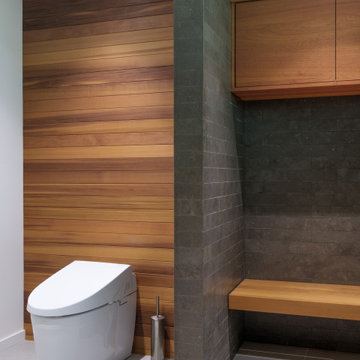
remodeled bathroom with dark tile and cedar paneling
Midcentury bathroom in Seattle with brown cabinets, a one-piece toilet, gray tile, limestone, porcelain floors, an integrated sink, concrete benchtops, a hinged shower door, grey benchtops, a shower seat, a single vanity and wood walls.
Midcentury bathroom in Seattle with brown cabinets, a one-piece toilet, gray tile, limestone, porcelain floors, an integrated sink, concrete benchtops, a hinged shower door, grey benchtops, a shower seat, a single vanity and wood walls.
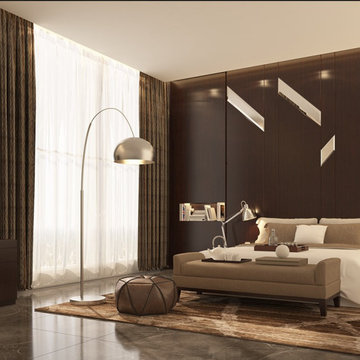
Large modern 3/4 bathroom in Other with flat-panel cabinets, brown cabinets, a corner tub, a corner shower, a wall-mount toilet, gray tile, cement tile, multi-coloured walls, marble floors, a console sink, concrete benchtops, brown floor, a shower curtain, grey benchtops, a shower seat, a double vanity, a built-in vanity, recessed and brick walls.
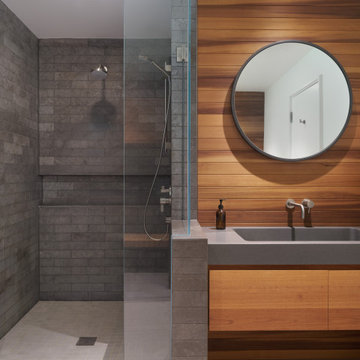
remodeled bathroom with dark tile and cedar paneling
Inspiration for a midcentury bathroom in Seattle with brown cabinets, a one-piece toilet, gray tile, limestone, porcelain floors, an integrated sink, concrete benchtops, a hinged shower door, grey benchtops, a shower seat, a single vanity and wood walls.
Inspiration for a midcentury bathroom in Seattle with brown cabinets, a one-piece toilet, gray tile, limestone, porcelain floors, an integrated sink, concrete benchtops, a hinged shower door, grey benchtops, a shower seat, a single vanity and wood walls.
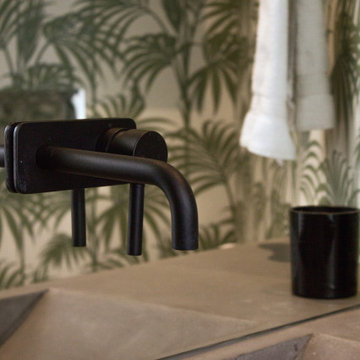
Small modern 3/4 bathroom in Montreal with grey cabinets, multi-coloured walls, concrete benchtops, grey benchtops, a single vanity, a floating vanity and wallpaper.
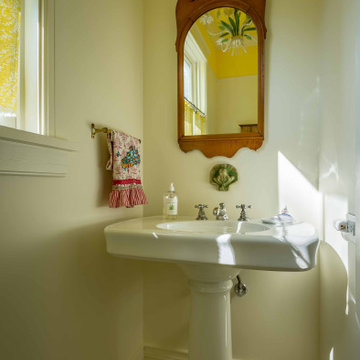
Photo of a mid-sized traditional 3/4 bathroom in Chicago with medium wood cabinets, concrete benchtops, white benchtops, a single vanity, a freestanding vanity, a one-piece toilet, beige walls, ceramic floors, a console sink, white floor, an enclosed toilet, wallpaper and wallpaper.
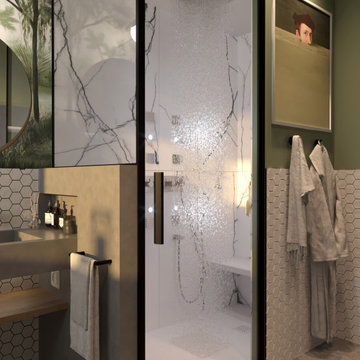
Una carta da parati da subito un tocco glam agli ambienti e
un quadro in bagno non è una scelta facile, ma se è un poster vintage o un quadro spiritoso come questo la scelta è vincente
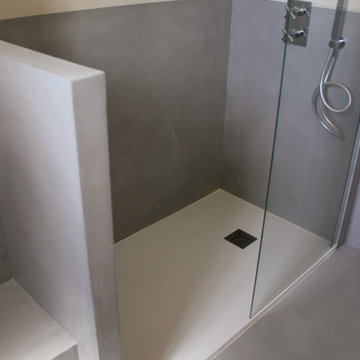
Détail de la douche épurée.
This is an example of a mid-sized mediterranean 3/4 bathroom in Other with beaded inset cabinets, medium wood cabinets, a curbless shower, grey walls, concrete floors, a vessel sink, concrete benchtops, grey floor, grey benchtops, a double vanity, a built-in vanity and a niche.
This is an example of a mid-sized mediterranean 3/4 bathroom in Other with beaded inset cabinets, medium wood cabinets, a curbless shower, grey walls, concrete floors, a vessel sink, concrete benchtops, grey floor, grey benchtops, a double vanity, a built-in vanity and a niche.
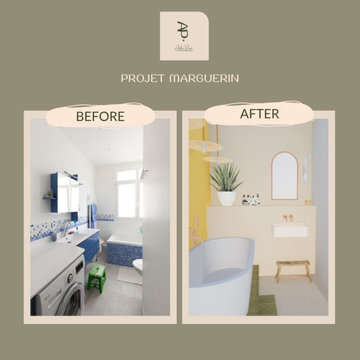
This is an example of a mediterranean master bathroom with beaded inset cabinets, dark wood cabinets, a drop-in tub, a wall-mount sink, concrete benchtops, pink benchtops, a single vanity and a built-in vanity.
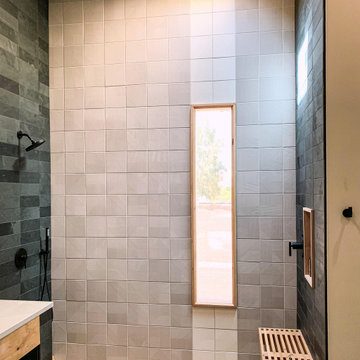
Earthy modern bathroom design with custom wood shower floor, paired with slate tile and concrete floors. Vanity features a floating style with open shelf below and vessel sink on concrete countertop.
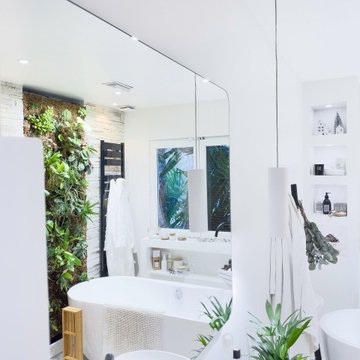
OASIS VÉGÉTALE
Rénovation complète d'une salle de bain, on transforme une ancienne cuisine en salle de bain.
Une ambiance zen pour favoriser le bien-être et inciter à la détente.
Décoration épurée, matériaux naturels et chaleureux, jeux de textures, éclairage tamisé ... et pour apporter un esprit "jungle" et favoriser l'évasion on fait rentrer des plantes vertes grâce au magnifique mur végétal qui fait écho au palmier du jardin.
Baignoire ilot, design et confortable qui invite au repos et à la détente
Prêt pour une bulle de détente ?
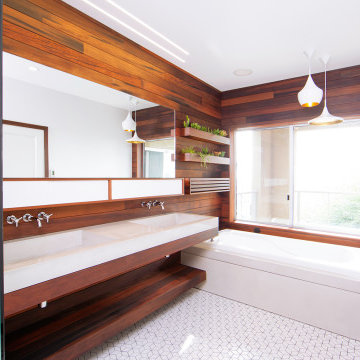
Primary bath remodel using reclaimed pickled redwood throughout, as well as custom GFRC sinks and other details.
Photo of a modern master bathroom in San Francisco with medium wood cabinets, a wall-mount toilet, ceramic floors, a wall-mount sink, concrete benchtops, white floor, grey benchtops, a double vanity, a floating vanity and wood walls.
Photo of a modern master bathroom in San Francisco with medium wood cabinets, a wall-mount toilet, ceramic floors, a wall-mount sink, concrete benchtops, white floor, grey benchtops, a double vanity, a floating vanity and wood walls.
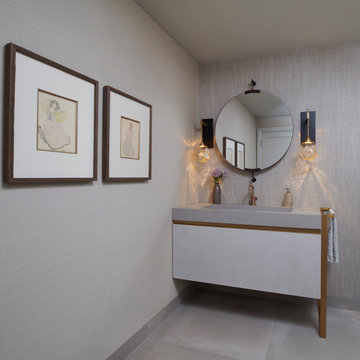
This is an example of a mid-sized contemporary master bathroom in Detroit with flat-panel cabinets, grey cabinets, a curbless shower, a one-piece toilet, beige tile, porcelain tile, beige walls, porcelain floors, concrete benchtops, grey floor, a hinged shower door, grey benchtops, a single vanity, a built-in vanity and wallpaper.
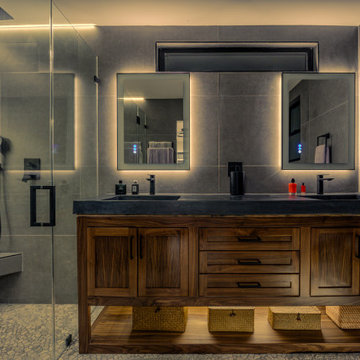
Complete design and remodeling of an old 1960s house in fountain valley CA.
We updated the old fashion house with a new floor plan, a 260 sqft addition in the living room, and modern design for the interior and exterior.
The project includes a 260 sqft addition, new kitchen, bathrooms, floors, windows, new electrical and plumbing, custom cabinets and closets, 15 ft sliding door, wood sidings, stucco, and many more details.
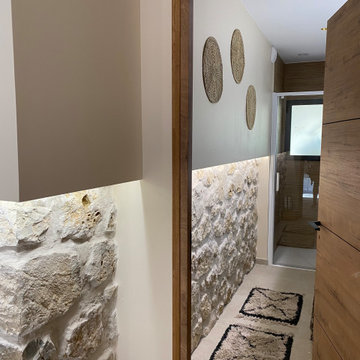
Projet d'aménagement d'un sous-sol de 35m² sur Mouans-Sartoux.
This is an example of a mediterranean 3/4 bathroom in Other with a wall-mount toilet, beige walls, ceramic floors, a drop-in sink, concrete benchtops and beige floor.
This is an example of a mediterranean 3/4 bathroom in Other with a wall-mount toilet, beige walls, ceramic floors, a drop-in sink, concrete benchtops and beige floor.
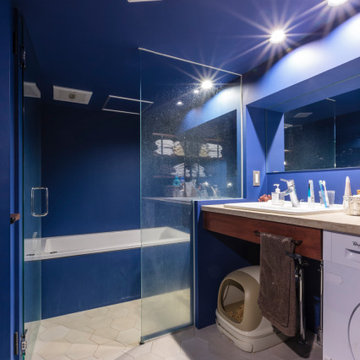
Design ideas for a contemporary wet room bathroom in Tokyo with open cabinets, beige cabinets, an alcove tub, blue walls, a drop-in sink, concrete benchtops, beige floor, a hinged shower door, beige benchtops, a single vanity, a built-in vanity, wallpaper, planked wall panelling and porcelain floors.
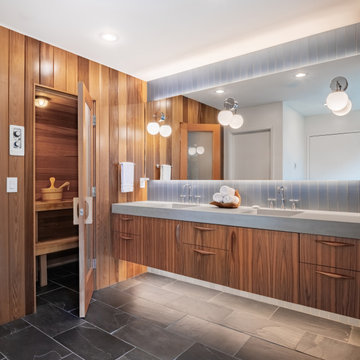
New Generation MCM
Location: Lake Oswego, OR
Type: Remodel
Credits
Design: Matthew O. Daby - M.O.Daby Design
Interior design: Angela Mechaley - M.O.Daby Design
Construction: Oregon Homeworks
Photography: KLIK Concepts
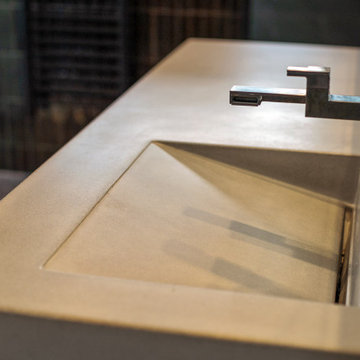
A close-up view reveals the exquisite custom concrete formed sinks, characterized by their sleek design and accentuated by a linear-style drain. The modern wall-mounted faucet adds an industrial edge to the vanity.
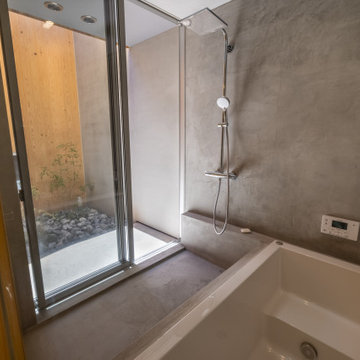
北から南に細く長い、決して恵まれた環境とは言えない敷地。
その敷地の形状をなぞるように伸び、分断し、それぞれを低い屋根で繋げながら建つ。
この場所で自然の恩恵を効果的に享受するための私たちなりの解決策。
雨や雪は受け止めることなく、両サイドを走る水路に受け流し委ねる姿勢。
敷地入口から順にパブリック-セミプライベート-プライベートと奥に向かって閉じていく。
All Wall Treatments Bathroom Design Ideas with Concrete Benchtops
9