All Wall Treatments Bathroom Design Ideas with Concrete Benchtops
Refine by:
Budget
Sort by:Popular Today
141 - 160 of 226 photos
Item 1 of 3
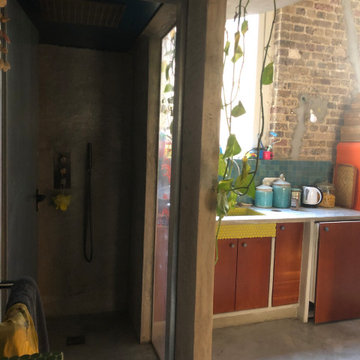
Une douche a l'italienne, fermée par une porte métallique inoxydables, vitrage de plein pied pour laisser passer la lumière sans être vue de l'extérieur par un système d'opacification du verre.
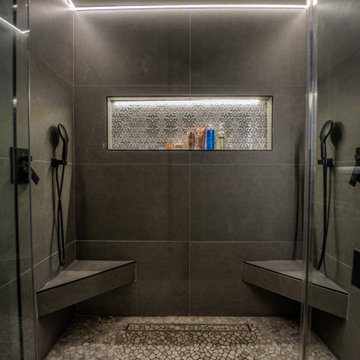
Complete design and remodeling of an old 1960s house in fountain valley CA.
We updated the old fashion house with a new floor plan, a 260 sqft addition in the living room, and modern design for the interior and exterior.
The project includes a 260 sqft addition, new kitchen, bathrooms, floors, windows, new electrical and plumbing, custom cabinets and closets, 15 ft sliding door, wood sidings, stucco, and many more details.
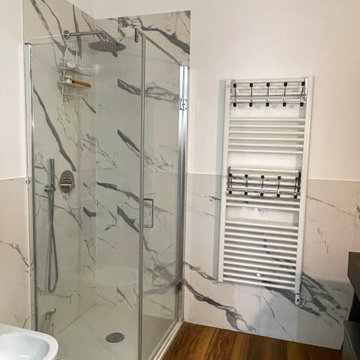
This is an example of a mid-sized modern 3/4 bathroom in Other with flat-panel cabinets, brown cabinets, a corner shower, a wall-mount toilet, black and white tile, marble, white walls, dark hardwood floors, an integrated sink, concrete benchtops, multi-coloured floor, a sliding shower screen, brown benchtops, a single vanity, a floating vanity and panelled walls.
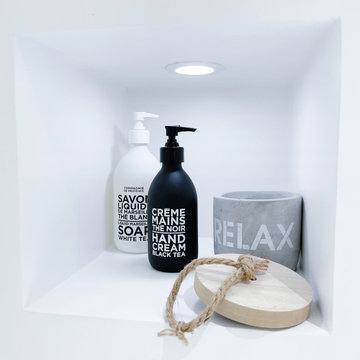
OASIS VÉGÉTALE
Rénovation complète d'une salle de bain, on transforme une ancienne cuisine en salle de bain.
Une ambiance zen pour favoriser le bien-être et inciter à la détente.
Décoration épurée, matériaux naturels et chaleureux, jeux de textures, éclairage tamisé ... et pour apporter un esprit "jungle" et favoriser l'évasion on fait rentrer des plantes vertes grâce au magnifique mur végétal qui fait écho au palmier du jardin.
Baignoire ilot, design et confortable qui invite au repos et à la détente
Prêt pour une bulle de détente ?
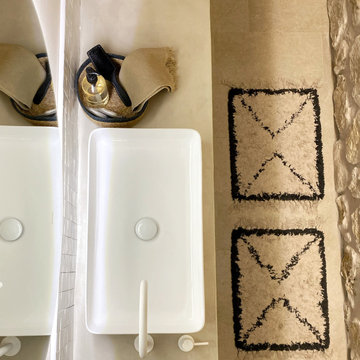
Projet d'aménagement d'un sous-sol de 35m² sur Mouans-Sartoux.
Mediterranean 3/4 bathroom in Other with a wall-mount toilet, beige walls, ceramic floors, a drop-in sink, concrete benchtops and beige floor.
Mediterranean 3/4 bathroom in Other with a wall-mount toilet, beige walls, ceramic floors, a drop-in sink, concrete benchtops and beige floor.
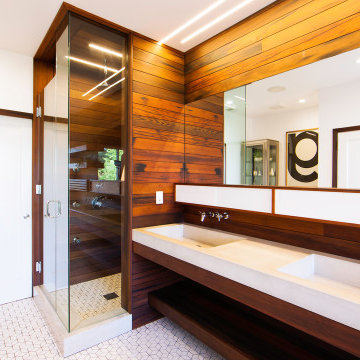
Primary bath remodel using reclaimed pickled redwood throughout, as well as custom GFRC sinks and other details.
Modern master bathroom in San Francisco with medium wood cabinets, a wall-mount toilet, ceramic floors, a wall-mount sink, concrete benchtops, white floor, grey benchtops, a double vanity, a floating vanity and wood walls.
Modern master bathroom in San Francisco with medium wood cabinets, a wall-mount toilet, ceramic floors, a wall-mount sink, concrete benchtops, white floor, grey benchtops, a double vanity, a floating vanity and wood walls.
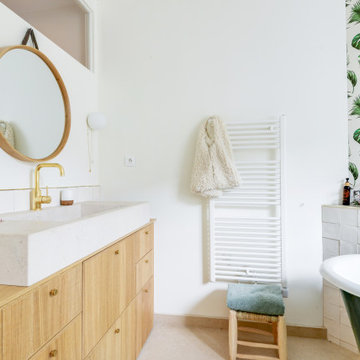
Salle de bain parentale
Photo : Meero
Design ideas for a mid-sized tropical master bathroom in Paris with light wood cabinets, a claw-foot tub, beige tile, ceramic tile, white walls, ceramic floors, a drop-in sink, concrete benchtops, beige floor, an open shower, a single vanity, a freestanding vanity and wallpaper.
Design ideas for a mid-sized tropical master bathroom in Paris with light wood cabinets, a claw-foot tub, beige tile, ceramic tile, white walls, ceramic floors, a drop-in sink, concrete benchtops, beige floor, an open shower, a single vanity, a freestanding vanity and wallpaper.
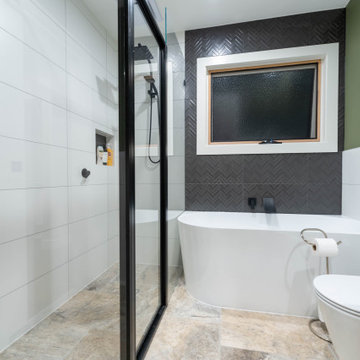
Main bathroom
Design ideas for a mid-sized traditional kids bathroom with furniture-like cabinets, medium wood cabinets, a freestanding tub, an open shower, a one-piece toilet, black and white tile, porcelain tile, green walls, travertine floors, an integrated sink, concrete benchtops, brown floor, a hinged shower door, grey benchtops, a niche, a single vanity and a freestanding vanity.
Design ideas for a mid-sized traditional kids bathroom with furniture-like cabinets, medium wood cabinets, a freestanding tub, an open shower, a one-piece toilet, black and white tile, porcelain tile, green walls, travertine floors, an integrated sink, concrete benchtops, brown floor, a hinged shower door, grey benchtops, a niche, a single vanity and a freestanding vanity.
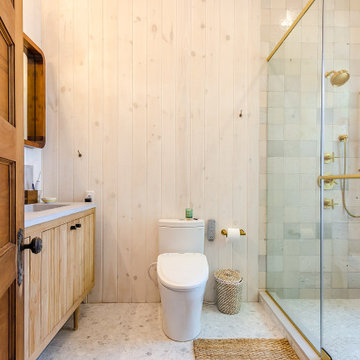
Inspiration for a mid-sized master bathroom in New York with flat-panel cabinets, beige cabinets, an open shower, a bidet, white tile, ceramic tile, white walls, porcelain floors, a vessel sink, concrete benchtops, a hinged shower door, grey benchtops, a double vanity, a freestanding vanity and planked wall panelling.
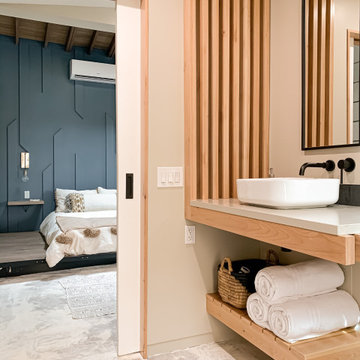
Custom bathroom vanity design featuring a floating aesthetic with wood slats, concrete counter, vessel sink and matching floating wood shelf below.
This is an example of a mid-sized modern master bathroom in Los Angeles with open cabinets, light wood cabinets, an open shower, black tile, slate, a vessel sink, concrete benchtops, an open shower, grey benchtops, a single vanity, a floating vanity, beige walls, concrete floors, white floor, vaulted and wood walls.
This is an example of a mid-sized modern master bathroom in Los Angeles with open cabinets, light wood cabinets, an open shower, black tile, slate, a vessel sink, concrete benchtops, an open shower, grey benchtops, a single vanity, a floating vanity, beige walls, concrete floors, white floor, vaulted and wood walls.
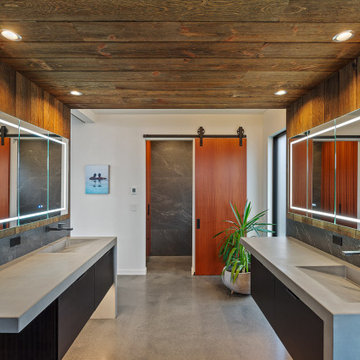
This primary bathroom commands attention with its bold design. The vanity area showcases wood-clad walls and ceiling, complemented by polished concrete floors. Floating vanities with sleek concrete countertops, featuring integrated sinks and wall-mounted faucets mirror each other across the room. On the other end is a barn door into the separate toilet room.

The Vintage Brass Sink and Vanity is a nod to an elegant 1920’s powder room, with the golden brass, integrated sink and backsplash, finished with trim and studs. This vintage vanity is elevated to a modern design with the hand hammered backsplash, live edge walnut shelf, and sliding walnut doors topped with brass details. The counter top is hot rolled steel, finished with a custom etched logo. The visible welds give the piece an industrial look to complement the vintage elegance.
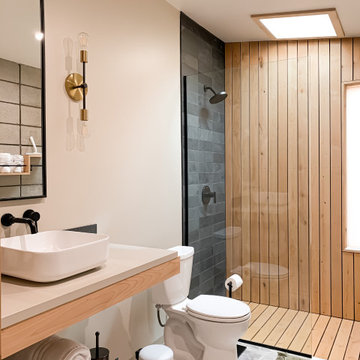
Earthy modern bathroom design with custom wood shower wall and floor, paired with slate tile and concrete floors. Vanity features a floating style with open shelf below and vessel sink on concrete countertop.
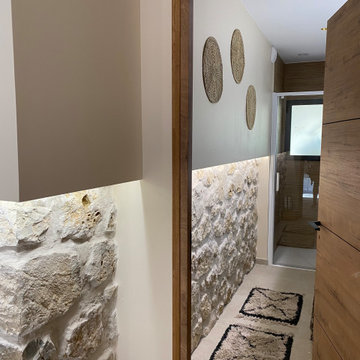
Projet d'aménagement d'un sous-sol de 35m² sur Mouans-Sartoux.
This is an example of a mediterranean 3/4 bathroom in Other with a wall-mount toilet, beige walls, ceramic floors, a drop-in sink, concrete benchtops and beige floor.
This is an example of a mediterranean 3/4 bathroom in Other with a wall-mount toilet, beige walls, ceramic floors, a drop-in sink, concrete benchtops and beige floor.
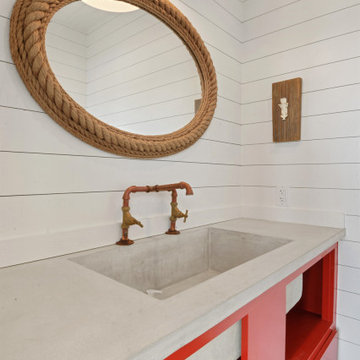
Inspiration for a small beach style 3/4 bathroom in New Orleans with open cabinets, red cabinets, a one-piece toilet, white walls, ceramic floors, a trough sink, concrete benchtops, grey benchtops, an enclosed toilet, a single vanity, a built-in vanity, timber and planked wall panelling.
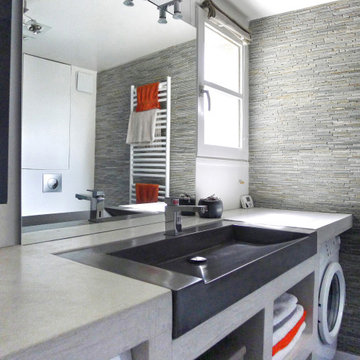
ETAT DES LIEUX: Occupant les deux derniers étages d’un petit immeuble restructuré dans les années 1980, l’appartement en duplex est très bien situé en centre ville, en double exposition sur cour (nord) et sur jolie place (sud) . Il n’a cependant que très peu d’attrait en l’état : les agencements, équipements et revêtements sont très datés et la distribution des pièces n’est pas au goût de la famille. Cependant, ses volumes, ses multiples ouvertures et son potentiel permettent d’envisager un joli appartement familial très agréable à vivre.
MISSION: L’intervention a d’abord consisté à redessiner les volumes de l'appartement pour fluidifier la circulation de la lumière et des habitants.
Ici, la nouvelle salle de douche s'installe dans une partie de l'ancienne cuisine pour bénéficier d'une ouverture sur l'extérieur. Ambiance minérale en nuances de gris, avec le plan vasque sur mesure enduit, la vasque en béton ciré et les briquettes de pierre au mur.
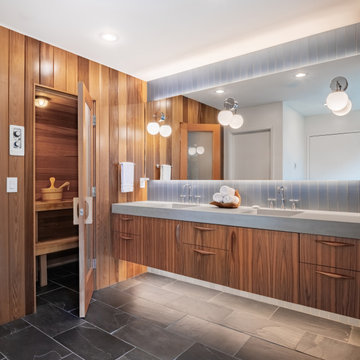
New Generation MCM
Location: Lake Oswego, OR
Type: Remodel
Credits
Design: Matthew O. Daby - M.O.Daby Design
Interior design: Angela Mechaley - M.O.Daby Design
Construction: Oregon Homeworks
Photography: KLIK Concepts
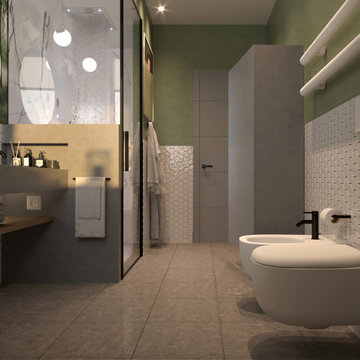
La doccetta per i sanitari è un accessorio assolutamente da valutare
Large eclectic master bathroom with open cabinets, white cabinets, a wall-mount toilet, white tile, ceramic tile, green walls, ceramic floors, grey floor, a floating vanity, wallpaper, a corner shower, a drop-in sink, concrete benchtops, a hinged shower door, grey benchtops and a double vanity.
Large eclectic master bathroom with open cabinets, white cabinets, a wall-mount toilet, white tile, ceramic tile, green walls, ceramic floors, grey floor, a floating vanity, wallpaper, a corner shower, a drop-in sink, concrete benchtops, a hinged shower door, grey benchtops and a double vanity.
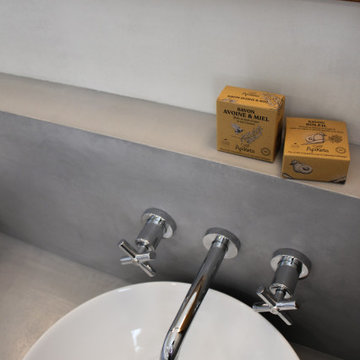
Détail du meuble vasque réalisé sur mesure.
Mid-sized mediterranean 3/4 bathroom in Other with beaded inset cabinets, medium wood cabinets, a curbless shower, grey walls, concrete floors, a vessel sink, concrete benchtops, grey floor, grey benchtops, a double vanity and a built-in vanity.
Mid-sized mediterranean 3/4 bathroom in Other with beaded inset cabinets, medium wood cabinets, a curbless shower, grey walls, concrete floors, a vessel sink, concrete benchtops, grey floor, grey benchtops, a double vanity and a built-in vanity.
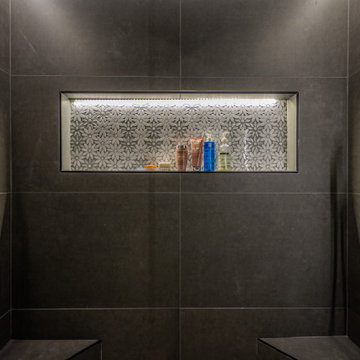
Complete design and remodeling of an old 1960s house in fountain valley CA.
We updated the old fashion house with a new floor plan, a 260 sqft addition in the living room, and modern design for the interior and exterior.
The project includes a 260 sqft addition, new kitchen, bathrooms, floors, windows, new electrical and plumbing, custom cabinets and closets, 15 ft sliding door, wood sidings, stucco, and many more details.
All Wall Treatments Bathroom Design Ideas with Concrete Benchtops
8