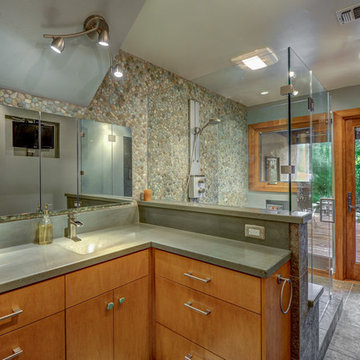All Wall Treatments Bathroom Design Ideas with Concrete Benchtops
Refine by:
Budget
Sort by:Popular Today
121 - 140 of 226 photos
Item 1 of 3
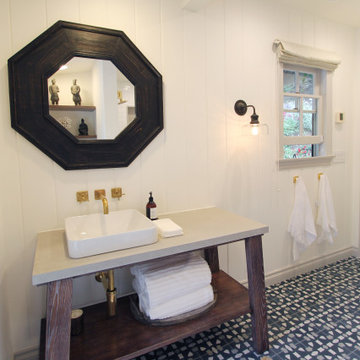
Photo of a mid-sized transitional 3/4 bathroom in Los Angeles with open cabinets, distressed cabinets, an alcove shower, a two-piece toilet, white tile, porcelain tile, white walls, cement tiles, a vessel sink, concrete benchtops, blue floor, a hinged shower door, grey benchtops, a niche, a single vanity, a freestanding vanity, exposed beam and planked wall panelling.
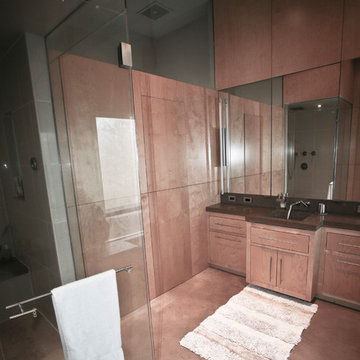
Inspiration for a large contemporary master bathroom in Baltimore with flat-panel cabinets, light wood cabinets, a drop-in tub, a corner shower, an integrated sink, a hinged shower door, a one-piece toilet, beige tile, beige walls, concrete floors, concrete benchtops, beige floor, grey benchtops, an enclosed toilet, a single vanity, a built-in vanity and panelled walls.
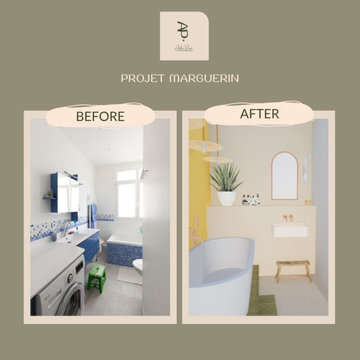
This is an example of a mediterranean master bathroom with beaded inset cabinets, dark wood cabinets, a drop-in tub, a wall-mount sink, concrete benchtops, pink benchtops, a single vanity and a built-in vanity.
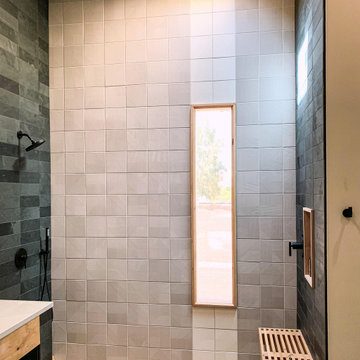
Earthy modern bathroom design with custom wood shower floor, paired with slate tile and concrete floors. Vanity features a floating style with open shelf below and vessel sink on concrete countertop.
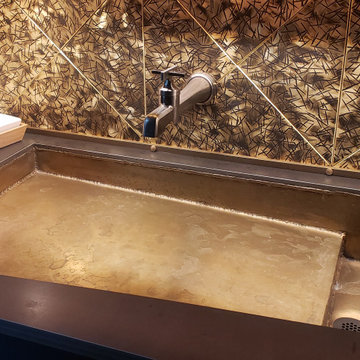
The Vintage Brass Sink and Vanity is a nod to an elegant 1920’s powder room, with the golden brass, integrated sink and backsplash, finished with trim and studs. This vintage vanity is elevated to a modern design with the hand hammered backsplash, live edge walnut shelf, and sliding walnut doors topped with brass details. The counter top is hot rolled steel, finished with a custom etched logo. The visible welds give the piece an industrial look to complement the vintage elegance.
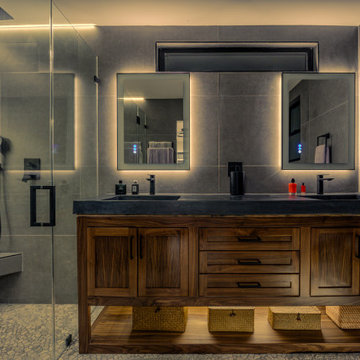
Complete design and remodeling of an old 1960s house in fountain valley CA.
We updated the old fashion house with a new floor plan, a 260 sqft addition in the living room, and modern design for the interior and exterior.
The project includes a 260 sqft addition, new kitchen, bathrooms, floors, windows, new electrical and plumbing, custom cabinets and closets, 15 ft sliding door, wood sidings, stucco, and many more details.
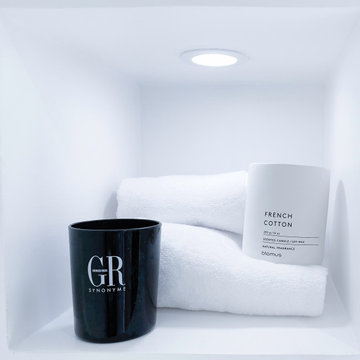
OASIS VÉGÉTALE
Rénovation complète d'une salle de bain, on transforme une ancienne cuisine en salle de bain.
Une ambiance zen pour favoriser le bien-être et inciter à la détente.
Décoration épurée, matériaux naturels et chaleureux, jeux de textures, éclairage tamisé ... et pour apporter un esprit "jungle" et favoriser l'évasion on fait rentrer des plantes vertes grâce au magnifique mur végétal qui fait écho au palmier du jardin.
Baignoire ilot, design et confortable qui invite au repos et à la détente
Prêt pour une bulle de détente ?
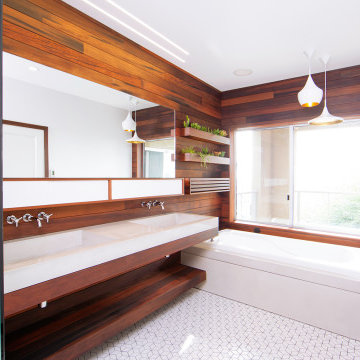
Primary bath remodel using reclaimed pickled redwood throughout, as well as custom GFRC sinks and other details.
Photo of a modern master bathroom in San Francisco with medium wood cabinets, a wall-mount toilet, ceramic floors, a wall-mount sink, concrete benchtops, white floor, grey benchtops, a double vanity, a floating vanity and wood walls.
Photo of a modern master bathroom in San Francisco with medium wood cabinets, a wall-mount toilet, ceramic floors, a wall-mount sink, concrete benchtops, white floor, grey benchtops, a double vanity, a floating vanity and wood walls.
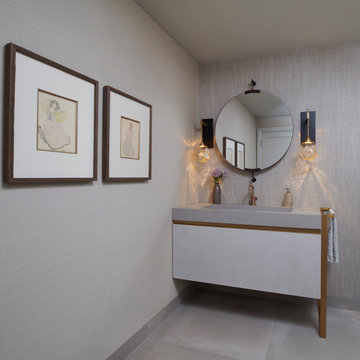
This is an example of a mid-sized contemporary master bathroom in Detroit with flat-panel cabinets, grey cabinets, a curbless shower, a one-piece toilet, beige tile, porcelain tile, beige walls, porcelain floors, concrete benchtops, grey floor, a hinged shower door, grey benchtops, a single vanity, a built-in vanity and wallpaper.
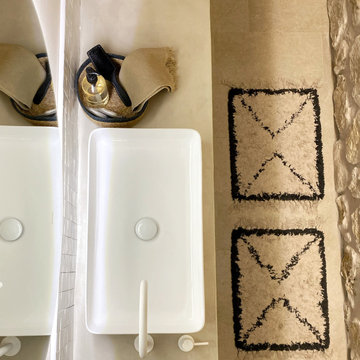
Projet d'aménagement d'un sous-sol de 35m² sur Mouans-Sartoux.
Mediterranean 3/4 bathroom in Other with a wall-mount toilet, beige walls, ceramic floors, a drop-in sink, concrete benchtops and beige floor.
Mediterranean 3/4 bathroom in Other with a wall-mount toilet, beige walls, ceramic floors, a drop-in sink, concrete benchtops and beige floor.
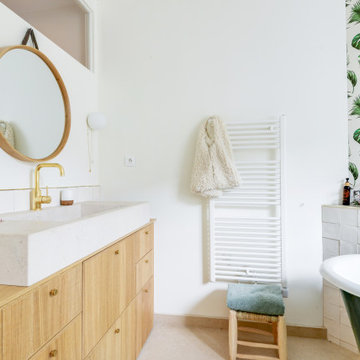
Salle de bain parentale
Photo : Meero
Design ideas for a mid-sized tropical master bathroom in Paris with light wood cabinets, a claw-foot tub, beige tile, ceramic tile, white walls, ceramic floors, a drop-in sink, concrete benchtops, beige floor, an open shower, a single vanity, a freestanding vanity and wallpaper.
Design ideas for a mid-sized tropical master bathroom in Paris with light wood cabinets, a claw-foot tub, beige tile, ceramic tile, white walls, ceramic floors, a drop-in sink, concrete benchtops, beige floor, an open shower, a single vanity, a freestanding vanity and wallpaper.
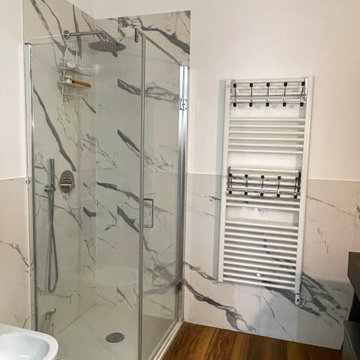
This is an example of a mid-sized modern 3/4 bathroom in Other with flat-panel cabinets, brown cabinets, a corner shower, a wall-mount toilet, black and white tile, marble, white walls, dark hardwood floors, an integrated sink, concrete benchtops, multi-coloured floor, a sliding shower screen, brown benchtops, a single vanity, a floating vanity and panelled walls.
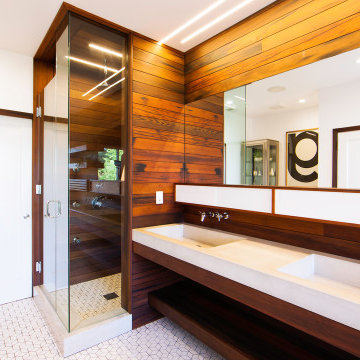
Primary bath remodel using reclaimed pickled redwood throughout, as well as custom GFRC sinks and other details.
Modern master bathroom in San Francisco with medium wood cabinets, a wall-mount toilet, ceramic floors, a wall-mount sink, concrete benchtops, white floor, grey benchtops, a double vanity, a floating vanity and wood walls.
Modern master bathroom in San Francisco with medium wood cabinets, a wall-mount toilet, ceramic floors, a wall-mount sink, concrete benchtops, white floor, grey benchtops, a double vanity, a floating vanity and wood walls.
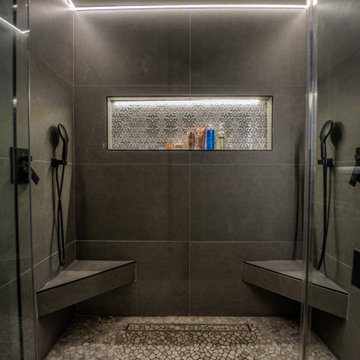
Complete design and remodeling of an old 1960s house in fountain valley CA.
We updated the old fashion house with a new floor plan, a 260 sqft addition in the living room, and modern design for the interior and exterior.
The project includes a 260 sqft addition, new kitchen, bathrooms, floors, windows, new electrical and plumbing, custom cabinets and closets, 15 ft sliding door, wood sidings, stucco, and many more details.
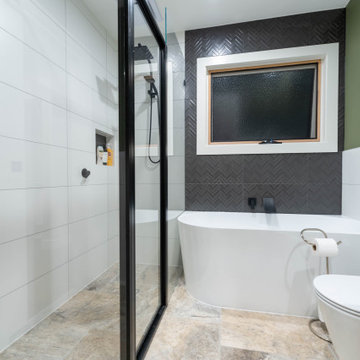
Main bathroom
Design ideas for a mid-sized traditional kids bathroom with furniture-like cabinets, medium wood cabinets, a freestanding tub, an open shower, a one-piece toilet, black and white tile, porcelain tile, green walls, travertine floors, an integrated sink, concrete benchtops, brown floor, a hinged shower door, grey benchtops, a niche, a single vanity and a freestanding vanity.
Design ideas for a mid-sized traditional kids bathroom with furniture-like cabinets, medium wood cabinets, a freestanding tub, an open shower, a one-piece toilet, black and white tile, porcelain tile, green walls, travertine floors, an integrated sink, concrete benchtops, brown floor, a hinged shower door, grey benchtops, a niche, a single vanity and a freestanding vanity.
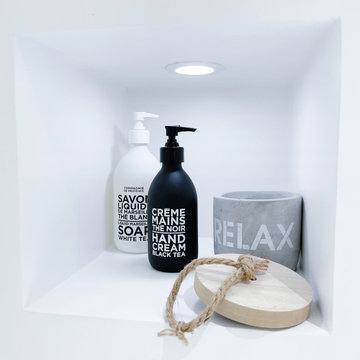
OASIS VÉGÉTALE
Rénovation complète d'une salle de bain, on transforme une ancienne cuisine en salle de bain.
Une ambiance zen pour favoriser le bien-être et inciter à la détente.
Décoration épurée, matériaux naturels et chaleureux, jeux de textures, éclairage tamisé ... et pour apporter un esprit "jungle" et favoriser l'évasion on fait rentrer des plantes vertes grâce au magnifique mur végétal qui fait écho au palmier du jardin.
Baignoire ilot, design et confortable qui invite au repos et à la détente
Prêt pour une bulle de détente ?
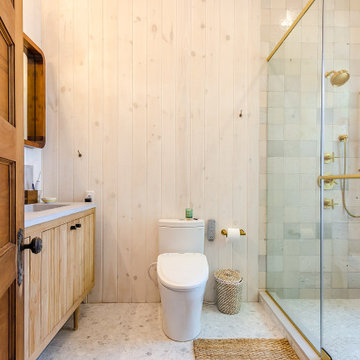
Inspiration for a mid-sized master bathroom in New York with flat-panel cabinets, beige cabinets, an open shower, a bidet, white tile, ceramic tile, white walls, porcelain floors, a vessel sink, concrete benchtops, a hinged shower door, grey benchtops, a double vanity, a freestanding vanity and planked wall panelling.
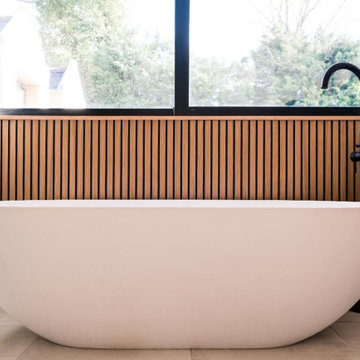
Family bathroom in a Scandinavian style as part of the whole hole project.
Inspiration for a large contemporary kids bathroom in London with flat-panel cabinets, light wood cabinets, a freestanding tub, an open shower, a one-piece toilet, gray tile, cement tile, grey walls, porcelain floors, a wall-mount sink, concrete benchtops, grey floor, a hinged shower door, grey benchtops, a single vanity, a floating vanity, vaulted and planked wall panelling.
Inspiration for a large contemporary kids bathroom in London with flat-panel cabinets, light wood cabinets, a freestanding tub, an open shower, a one-piece toilet, gray tile, cement tile, grey walls, porcelain floors, a wall-mount sink, concrete benchtops, grey floor, a hinged shower door, grey benchtops, a single vanity, a floating vanity, vaulted and planked wall panelling.
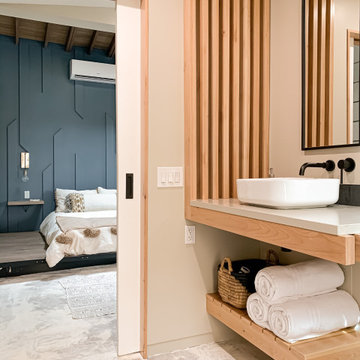
Custom bathroom vanity design featuring a floating aesthetic with wood slats, concrete counter, vessel sink and matching floating wood shelf below.
This is an example of a mid-sized modern master bathroom in Los Angeles with open cabinets, light wood cabinets, an open shower, black tile, slate, a vessel sink, concrete benchtops, an open shower, grey benchtops, a single vanity, a floating vanity, beige walls, concrete floors, white floor, vaulted and wood walls.
This is an example of a mid-sized modern master bathroom in Los Angeles with open cabinets, light wood cabinets, an open shower, black tile, slate, a vessel sink, concrete benchtops, an open shower, grey benchtops, a single vanity, a floating vanity, beige walls, concrete floors, white floor, vaulted and wood walls.
All Wall Treatments Bathroom Design Ideas with Concrete Benchtops
7
