Bathroom Design Ideas with Concrete Floors and a Built-in Vanity
Refine by:
Budget
Sort by:Popular Today
121 - 140 of 603 photos
Item 1 of 3
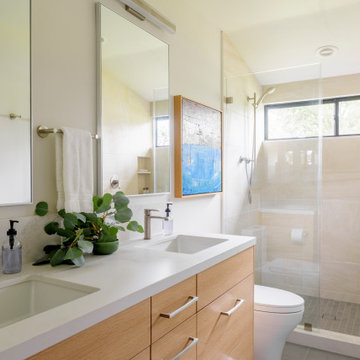
Mid-sized contemporary kids bathroom in Sacramento with flat-panel cabinets, brown cabinets, an alcove shower, a one-piece toilet, beige tile, porcelain tile, concrete floors, an undermount sink, engineered quartz benchtops, grey floor, a hinged shower door, grey benchtops, a double vanity and a built-in vanity.
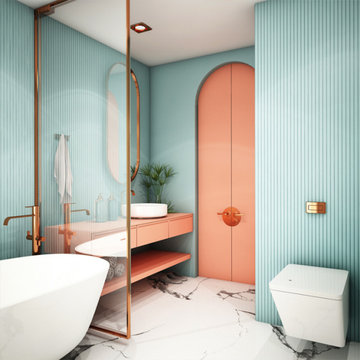
This bathroom was updated with epoxy reflective floors with a matte finish. A solid epoxy countertop matched with a bright interior paint. It's amazing what fresh aqua blue & coral pinks can brighten & update a room.

Design ideas for a scandinavian master wet room bathroom in Austin with recessed-panel cabinets, light wood cabinets, a freestanding tub, white tile, ceramic tile, white walls, concrete floors, an undermount sink, engineered quartz benchtops, grey floor, a hinged shower door, white benchtops, an enclosed toilet, a double vanity and a built-in vanity.
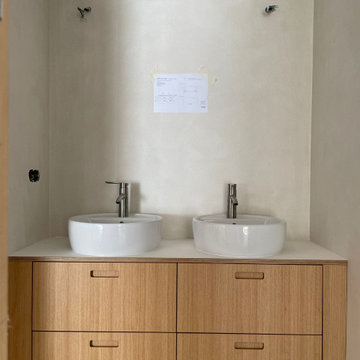
Progetto ristrutturazione bagno 7mq
Collaborazione con la Architetta Irene Benet
Small mediterranean master bathroom in Other with light wood cabinets, a drop-in tub, concrete floors, beige floor, a shower seat, a double vanity and a built-in vanity.
Small mediterranean master bathroom in Other with light wood cabinets, a drop-in tub, concrete floors, beige floor, a shower seat, a double vanity and a built-in vanity.
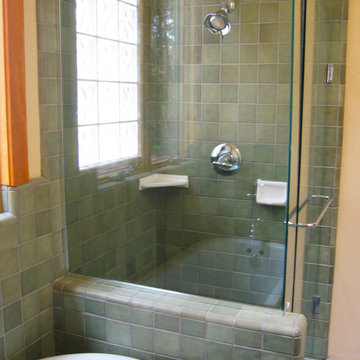
Large arts and crafts master bathroom in Other with shaker cabinets, brown cabinets, a claw-foot tub, a shower/bathtub combo, a one-piece toilet, yellow tile, ceramic tile, yellow walls, concrete floors, a vessel sink, concrete benchtops, green floor, a shower curtain, green benchtops, an enclosed toilet, a double vanity and a built-in vanity.
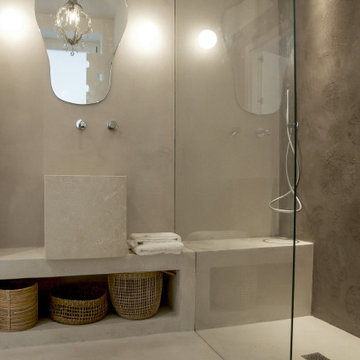
This is an example of a mediterranean 3/4 bathroom with open cabinets, beige cabinets, a built-in vanity, a curbless shower, a two-piece toilet, concrete floors, a vessel sink, concrete benchtops, an open shower, beige benchtops, a shower seat and a single vanity.
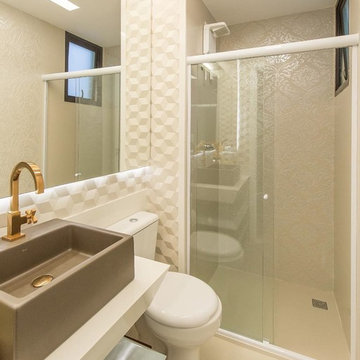
This is an example of a mid-sized modern bathroom in San Francisco with flat-panel cabinets, white cabinets, a curbless shower, a two-piece toilet, white walls, concrete floors, a vessel sink, engineered quartz benchtops, grey floor, a hinged shower door, a double vanity and a built-in vanity.
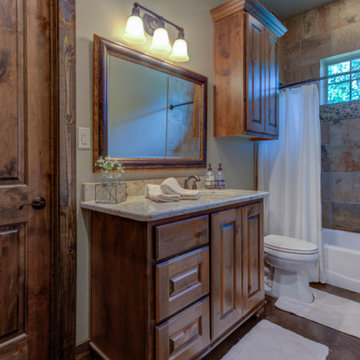
Photo of a mid-sized country kids bathroom in Austin with raised-panel cabinets, dark wood cabinets, a drop-in tub, a curbless shower, a two-piece toilet, multi-coloured tile, porcelain tile, beige walls, concrete floors, an undermount sink, granite benchtops, black floor, a hinged shower door, beige benchtops, a shower seat, a single vanity, a built-in vanity, vaulted and wood walls.
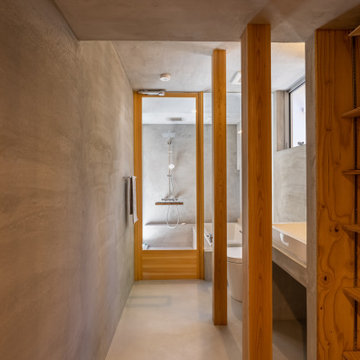
北から南に細く長い、決して恵まれた環境とは言えない敷地。
その敷地の形状をなぞるように伸び、分断し、それぞれを低い屋根で繋げながら建つ。
この場所で自然の恩恵を効果的に享受するための私たちなりの解決策。
雨や雪は受け止めることなく、両サイドを走る水路に受け流し委ねる姿勢。
敷地入口から順にパブリック-セミプライベート-プライベートと奥に向かって閉じていく。
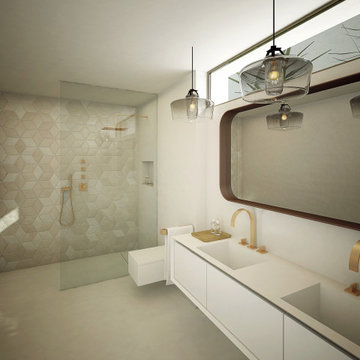
Espacio interior. Baño en suite. Tonos claros con mucha luz natural. Diseño de interiores
Design ideas for a large modern master bathroom in Palma de Mallorca with flat-panel cabinets, beige cabinets, a curbless shower, a one-piece toilet, beige tile, ceramic tile, white walls, concrete floors, an integrated sink, limestone benchtops, grey floor, beige benchtops, an enclosed toilet, a double vanity, a built-in vanity and recessed.
Design ideas for a large modern master bathroom in Palma de Mallorca with flat-panel cabinets, beige cabinets, a curbless shower, a one-piece toilet, beige tile, ceramic tile, white walls, concrete floors, an integrated sink, limestone benchtops, grey floor, beige benchtops, an enclosed toilet, a double vanity, a built-in vanity and recessed.
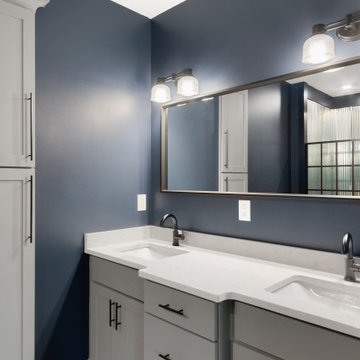
This 2,500 square-foot home, combines the an industrial-meets-contemporary gives its owners the perfect place to enjoy their rustic 30- acre property. Its multi-level rectangular shape is covered with corrugated red, black, and gray metal, which is low-maintenance and adds to the industrial feel.
Encased in the metal exterior, are three bedrooms, two bathrooms, a state-of-the-art kitchen, and an aging-in-place suite that is made for the in-laws. This home also boasts two garage doors that open up to a sunroom that brings our clients close nature in the comfort of their own home.
The flooring is polished concrete and the fireplaces are metal. Still, a warm aesthetic abounds with mixed textures of hand-scraped woodwork and quartz and spectacular granite counters. Clean, straight lines, rows of windows, soaring ceilings, and sleek design elements form a one-of-a-kind, 2,500 square-foot home
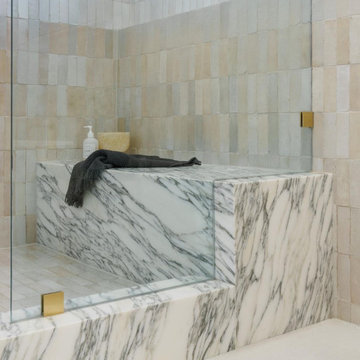
Design ideas for a mid-sized midcentury master bathroom in Orange County with flat-panel cabinets, light wood cabinets, a freestanding tub, an open shower, a one-piece toilet, beige tile, ceramic tile, white walls, concrete floors, an undermount sink, marble benchtops, white floor, a hinged shower door, multi-coloured benchtops, a shower seat, a double vanity, a built-in vanity and vaulted.
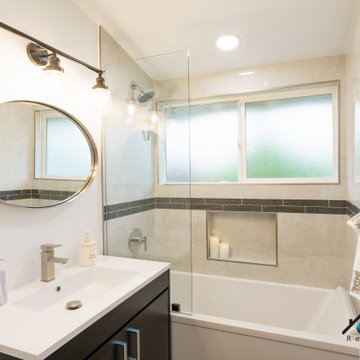
We turned this old mid-century bathroom and transformed it into a modern/ traditional bathroom. The new bathroom has fantastic features including; a white solid surface sink, black vanity with brushed nickel hardware, glass shower panel, deep soaking tub, brushed nickel vintage lights, oval mirror, a custom shower niche, and gray marble tiles.
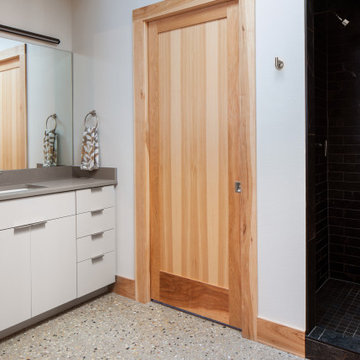
Easy to maintain this master bathroom with its polished concrete floors and Aqua Nero tile walk in shower. Kohler under mount rectangle Caxton sinks and polished chrome faucets are an simple wipe up to shine clean quickly. Slab flat panel painted cabinetry with flat pull out hardware completes the industrial style.
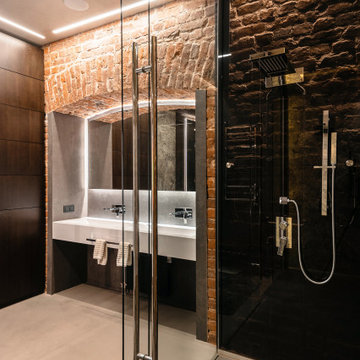
Ванная отделена от мастер-спальни стеклянной перегородкой. Здесь располагается просторная душевая на две лейки, большая двойная раковина, подвесной унитаз и вместительный шкаф для хранения гигиенических средств и полотенец. Одна из душевых леек закреплена на тонированном стекле, за которым виден рельефный подсвеченный кирпич, вторая - на полированной мраморной панели с подсветкой. Исторический кирпич так же сохранили в арке над умывальником и за стеклом на акцентной стене в душевой.
Потолок и пол отделаны микроцементом и прекрасно гармонируют с монохромной цветовой гаммой помещения.
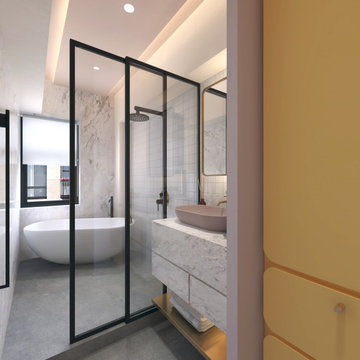
Photo of a small eclectic master bathroom in Hong Kong with grey cabinets, a freestanding tub, a shower/bathtub combo, white tile, white walls, concrete floors, a console sink, marble benchtops, grey floor, a sliding shower screen, white benchtops, an enclosed toilet, a single vanity, a built-in vanity and recessed.
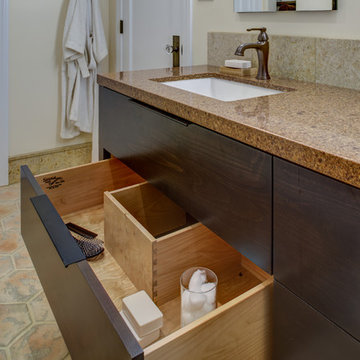
Design: Design Set Match
Construction: Red Boot Construction
PhotoGraphy: Treve Johnson Photography
Cabinetry: Segale Brothers
Countertops: Sullivan Countertops & Cambria
Plumbing Fixtures: Jack London Kitchen & Bath
Electrical Fixtures: Berkeley Lighting
Ideabook: http://www.houzz.com/ideabooks/38639558/thumbs/oakland-mediterranean-w-modern-touches
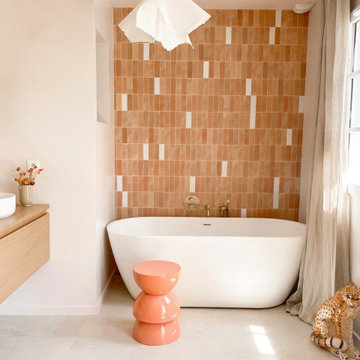
Une salle de bain au style marocain
Inspiration for a mid-sized mediterranean 3/4 bathroom in Paris with a drop-in tub, ceramic tile, wood benchtops, a single vanity, concrete floors and a built-in vanity.
Inspiration for a mid-sized mediterranean 3/4 bathroom in Paris with a drop-in tub, ceramic tile, wood benchtops, a single vanity, concrete floors and a built-in vanity.
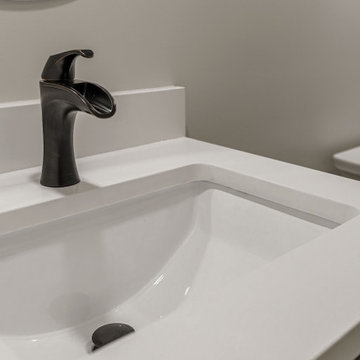
Call it what you want: a man cave, kid corner, or a party room, a basement is always a space in a home where the imagination can take liberties. Phase One accentuated the clients' wishes for an industrial lower level complete with sealed flooring, a full kitchen and bathroom and plenty of open area to let loose.
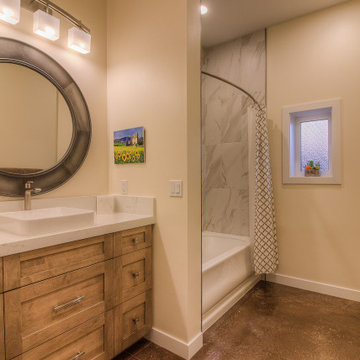
Guest bath
Design ideas for a traditional bathroom in Other with shaker cabinets, brown cabinets, a drop-in tub, a shower/bathtub combo, a one-piece toilet, white tile, porcelain tile, beige walls, concrete floors, a vessel sink, engineered quartz benchtops, brown floor, a shower curtain, white benchtops, a single vanity and a built-in vanity.
Design ideas for a traditional bathroom in Other with shaker cabinets, brown cabinets, a drop-in tub, a shower/bathtub combo, a one-piece toilet, white tile, porcelain tile, beige walls, concrete floors, a vessel sink, engineered quartz benchtops, brown floor, a shower curtain, white benchtops, a single vanity and a built-in vanity.
Bathroom Design Ideas with Concrete Floors and a Built-in Vanity
7