Bathroom Design Ideas with Concrete Floors and a Built-in Vanity
Refine by:
Budget
Sort by:Popular Today
81 - 100 of 603 photos
Item 1 of 3
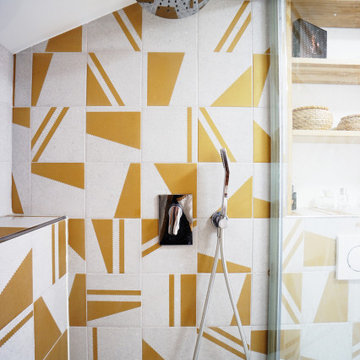
Inspiration for a mid-sized contemporary 3/4 bathroom in Paris with a curbless shower, beige tile, white tile, concrete floors, black floor, a sliding shower screen, a single vanity and a built-in vanity.
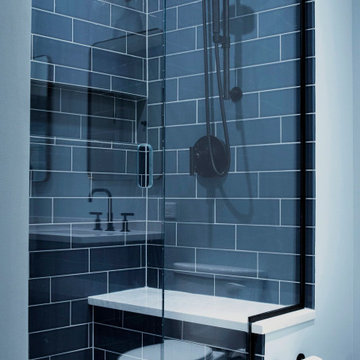
This is an example of a mid-sized transitional master bathroom in Chicago with raised-panel cabinets, blue cabinets, an open shower, a two-piece toilet, blue tile, porcelain tile, blue walls, concrete floors, an undermount sink, quartzite benchtops, beige floor, a hinged shower door, white benchtops, a shower seat, a double vanity and a built-in vanity.
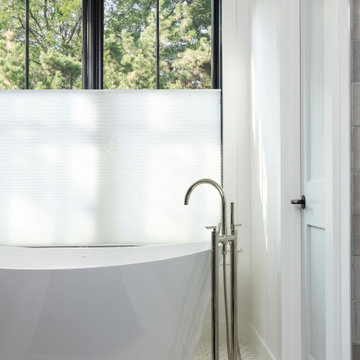
This is an example of a large transitional master bathroom in Denver with shaker cabinets, medium wood cabinets, a freestanding tub, an alcove shower, a one-piece toilet, gray tile, ceramic tile, white walls, concrete floors, an undermount sink, granite benchtops, multi-coloured floor, an open shower, black benchtops, a shower seat, a double vanity and a built-in vanity.
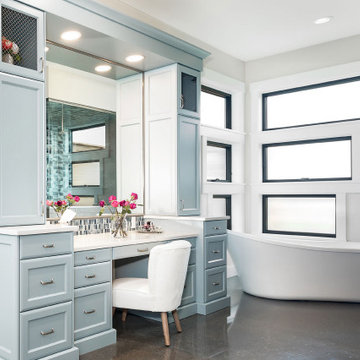
Master bathroom featuring Infinity from Marvin Awning and Picture windows in custom-painted EverWood finish, featuring Oil Rubbed Bronze hardware.
Design ideas for a mid-sized transitional master bathroom in Columbus with white cabinets, a freestanding tub, a shower/bathtub combo, concrete floors, a hinged shower door, white benchtops, a double vanity and a built-in vanity.
Design ideas for a mid-sized transitional master bathroom in Columbus with white cabinets, a freestanding tub, a shower/bathtub combo, concrete floors, a hinged shower door, white benchtops, a double vanity and a built-in vanity.
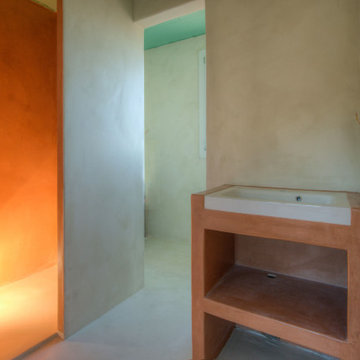
Dans une maison neuve, cette salle d'eau avec buanderie a été entièrement recouverte de béton ciré, sol, murs et même le meuble (construit en BA13).
La Couleur choisie par le client est celle du chêne clair/foncé en accord avec le reste de la maison.
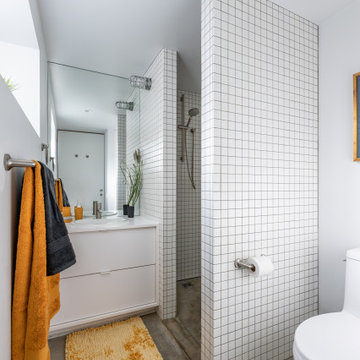
This home's basement was repurposed into the main living area of the home, with kitchen, dining, family room and full bathroom on one level. A sunken patio was created for added living space.
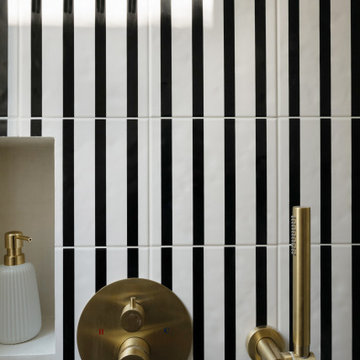
Faire l’acquisition de surfaces sous les toits nécessite parfois une faculté de projection importante, ce qui fut le cas pour nos clients du projet Timbaud.
Initialement configuré en deux « chambres de bonnes », la réunion de ces deux dernières et l’ouverture des volumes a permis de transformer l’ensemble en un appartement deux pièces très fonctionnel et lumineux.
Avec presque 41m2 au sol (29m2 carrez), les rangements ont été maximisés dans tous les espaces avec notamment un grand dressing dans la chambre, la cuisine ouverte sur le salon séjour, et la salle d’eau séparée des sanitaires, le tout baigné de lumière naturelle avec une vue dégagée sur les toits de Paris.
Tout en prenant en considération les problématiques liées au diagnostic énergétique initialement très faible, cette rénovation allie esthétisme, optimisation et performances actuelles dans un soucis du détail pour cet appartement destiné à la location.
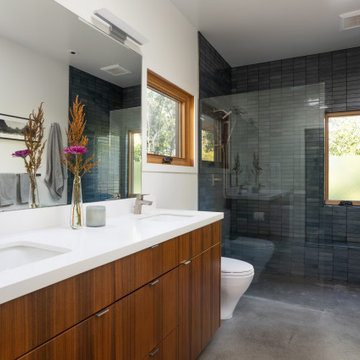
Picture of new master bathroom with curbless walk-in shower & double sink vanity.
Inspiration for a midcentury master bathroom in San Francisco with concrete floors, a double vanity, a curbless shower, blue tile, ceramic tile, an open shower, flat-panel cabinets, medium wood cabinets, a one-piece toilet, an undermount sink, solid surface benchtops, grey floor, white benchtops and a built-in vanity.
Inspiration for a midcentury master bathroom in San Francisco with concrete floors, a double vanity, a curbless shower, blue tile, ceramic tile, an open shower, flat-panel cabinets, medium wood cabinets, a one-piece toilet, an undermount sink, solid surface benchtops, grey floor, white benchtops and a built-in vanity.
![[PROJET - Chantier en cours]](https://st.hzcdn.com/fimgs/c861d5480fa5625d_9254-w360-h360-b0-p0--.jpg)
Projet de salle de bain dans la commune du Barroux, au cœur d'une maison de village.
État des lieux : salle de bain de 3m² pour un étage complet, située dans une des chambres d'appoint, absence de rangements, douche trop étroite.
Projet : salle d'eau déplacée, création d'un sas desservant les deux chambres et la salle d'eau, placard existant déplacé dans la chambre.
Salle de bain qui est pensée dans l'esprit traditionnelle et provençale du reste de la maison, des matières simples et efficaces : béton ciré gris pour le sol et les paroies de douche, carreaux type carreaux ciment pour la crédence et le plan vasque, mobiliers maçonnés et agrémentés de caisson bois pour apporter de la chaleur à ce projet.
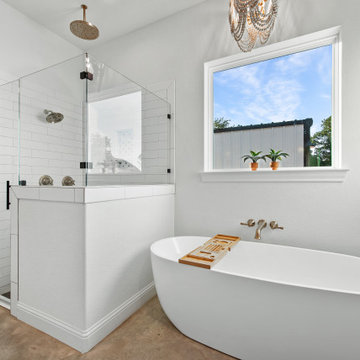
Photo of a mid-sized country master bathroom in Dallas with shaker cabinets, white cabinets, a freestanding tub, a corner shower, a two-piece toilet, white tile, ceramic tile, white walls, concrete floors, an undermount sink, engineered quartz benchtops, beige floor, a hinged shower door, white benchtops, a shower seat, a double vanity and a built-in vanity.
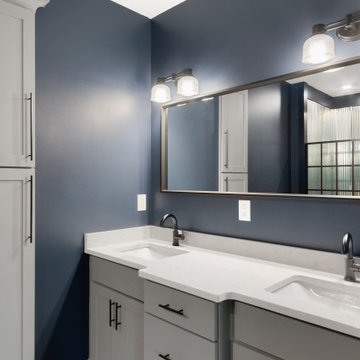
This 2,500 square-foot home, combines the an industrial-meets-contemporary gives its owners the perfect place to enjoy their rustic 30- acre property. Its multi-level rectangular shape is covered with corrugated red, black, and gray metal, which is low-maintenance and adds to the industrial feel.
Encased in the metal exterior, are three bedrooms, two bathrooms, a state-of-the-art kitchen, and an aging-in-place suite that is made for the in-laws. This home also boasts two garage doors that open up to a sunroom that brings our clients close nature in the comfort of their own home.
The flooring is polished concrete and the fireplaces are metal. Still, a warm aesthetic abounds with mixed textures of hand-scraped woodwork and quartz and spectacular granite counters. Clean, straight lines, rows of windows, soaring ceilings, and sleek design elements form a one-of-a-kind, 2,500 square-foot home
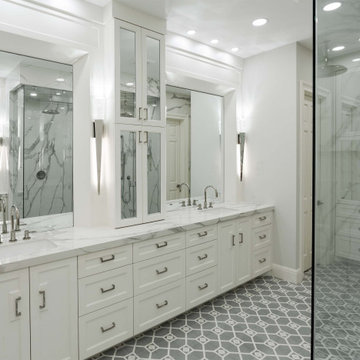
This custom design-build-bathroom By Sweetlake Interior Design was completed in late December 2021. We worked effortlessly with our client to achieve a Perfectly functioning Master Bath sweet that she always wanted. No storage solution left behind. Complete with blow-out drawers, concealed charging plugs, and so much more.
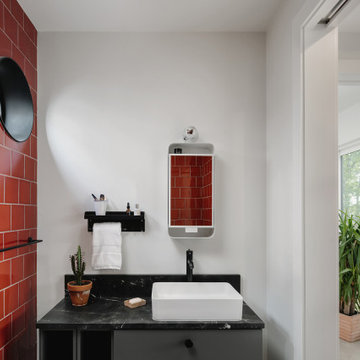
1st floor bathroom - featuring custom mini circle windows
Inspiration for a small contemporary bathroom in Austin with flat-panel cabinets, grey cabinets, red tile, ceramic tile, concrete floors, black benchtops, a single vanity and a built-in vanity.
Inspiration for a small contemporary bathroom in Austin with flat-panel cabinets, grey cabinets, red tile, ceramic tile, concrete floors, black benchtops, a single vanity and a built-in vanity.
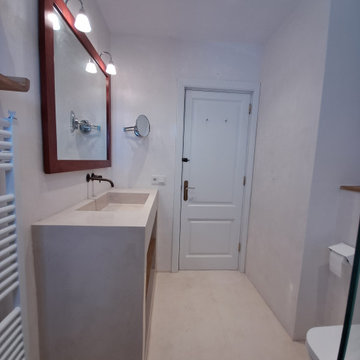
Reforma de baño con lavabo y ducha de obra acabado en microcemento.
Small mediterranean 3/4 bathroom in Other with open cabinets, beige cabinets, a curbless shower, a wall-mount toilet, beige walls, concrete floors, a drop-in sink, concrete benchtops, beige floor, an open shower, beige benchtops, a single vanity and a built-in vanity.
Small mediterranean 3/4 bathroom in Other with open cabinets, beige cabinets, a curbless shower, a wall-mount toilet, beige walls, concrete floors, a drop-in sink, concrete benchtops, beige floor, an open shower, beige benchtops, a single vanity and a built-in vanity.
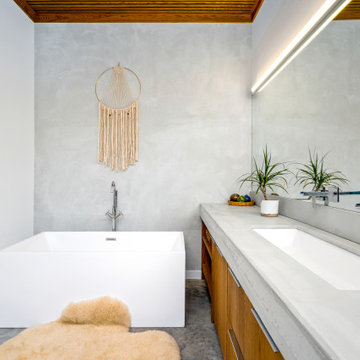
Design + Built + Curated by Steven Allen Designs 2021 - Custom Nouveau Bungalow Featuring Unique Stylistic Exterior Facade + Concrete Floors + Concrete Countertops + Concrete Plaster Walls + Custom White Oak & Lacquer Cabinets + Fine Interior Finishes + Multi-sliding Doors
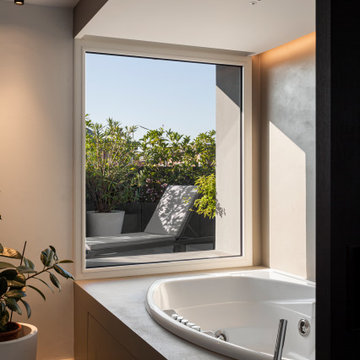
zona relax spa con vasca idromassaggio, cromoterapia e finestra fissa sul verde del terrazzo.
Gola di luce a soffitto.
Faretti Viabizzuno
Rubinetteria Fantini
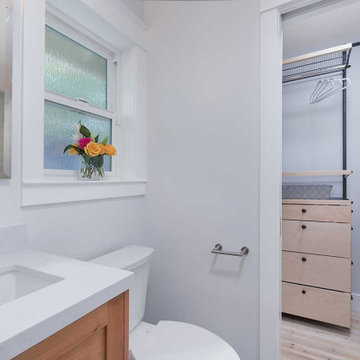
This ADU 3/4 bathroom includes a large walk-in closet.
Small transitional 3/4 bathroom in San Francisco with shaker cabinets, light wood cabinets, concrete floors, an undermount sink, engineered quartz benchtops, grey floor, white benchtops, a single vanity and a built-in vanity.
Small transitional 3/4 bathroom in San Francisco with shaker cabinets, light wood cabinets, concrete floors, an undermount sink, engineered quartz benchtops, grey floor, white benchtops, a single vanity and a built-in vanity.
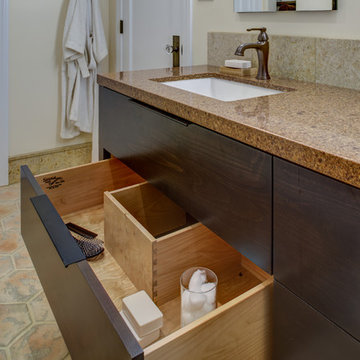
Design: Design Set Match
Construction: Red Boot Construction
PhotoGraphy: Treve Johnson Photography
Cabinetry: Segale Brothers
Countertops: Sullivan Countertops & Cambria
Plumbing Fixtures: Jack London Kitchen & Bath
Electrical Fixtures: Berkeley Lighting
Ideabook: http://www.houzz.com/ideabooks/38639558/thumbs/oakland-mediterranean-w-modern-touches
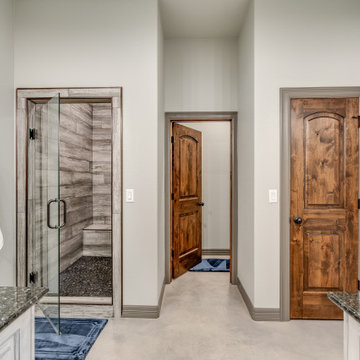
Rustic finishes on this barndo bathroom.
This is an example of a mid-sized country master bathroom in Austin with raised-panel cabinets, grey cabinets, an alcove shower, a two-piece toilet, gray tile, wood-look tile, grey walls, concrete floors, an undermount sink, granite benchtops, grey floor, a hinged shower door, black benchtops, a double vanity, a built-in vanity and vaulted.
This is an example of a mid-sized country master bathroom in Austin with raised-panel cabinets, grey cabinets, an alcove shower, a two-piece toilet, gray tile, wood-look tile, grey walls, concrete floors, an undermount sink, granite benchtops, grey floor, a hinged shower door, black benchtops, a double vanity, a built-in vanity and vaulted.
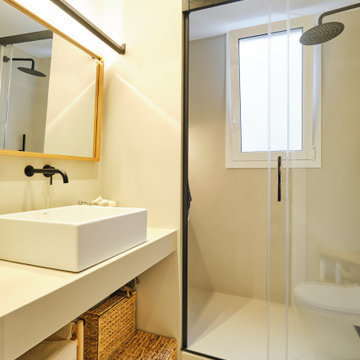
Reforma integral de vivienda en Barcelona
Photo of a mid-sized mediterranean master wet room bathroom in Barcelona with open cabinets, beige cabinets, a wall-mount toilet, beige tile, beige walls, concrete floors, a vessel sink, concrete benchtops, beige floor, a sliding shower screen, beige benchtops, a niche, a single vanity and a built-in vanity.
Photo of a mid-sized mediterranean master wet room bathroom in Barcelona with open cabinets, beige cabinets, a wall-mount toilet, beige tile, beige walls, concrete floors, a vessel sink, concrete benchtops, beige floor, a sliding shower screen, beige benchtops, a niche, a single vanity and a built-in vanity.
Bathroom Design Ideas with Concrete Floors and a Built-in Vanity
5