Bathroom Design Ideas with Concrete Floors and a Built-in Vanity
Refine by:
Budget
Sort by:Popular Today
101 - 120 of 603 photos
Item 1 of 3
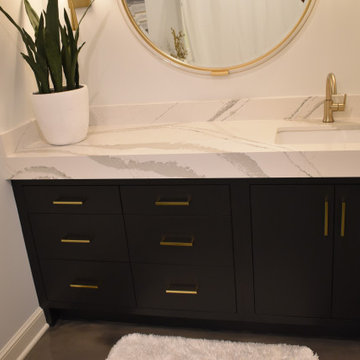
Entire basement finish-out on new home
Inspiration for a large contemporary master bathroom in Cleveland with flat-panel cabinets, black cabinets, an alcove tub, a shower/bathtub combo, a two-piece toilet, white walls, concrete floors, an undermount sink, engineered quartz benchtops, multi-coloured floor, a hinged shower door, multi-coloured benchtops, a single vanity, a built-in vanity and exposed beam.
Inspiration for a large contemporary master bathroom in Cleveland with flat-panel cabinets, black cabinets, an alcove tub, a shower/bathtub combo, a two-piece toilet, white walls, concrete floors, an undermount sink, engineered quartz benchtops, multi-coloured floor, a hinged shower door, multi-coloured benchtops, a single vanity, a built-in vanity and exposed beam.
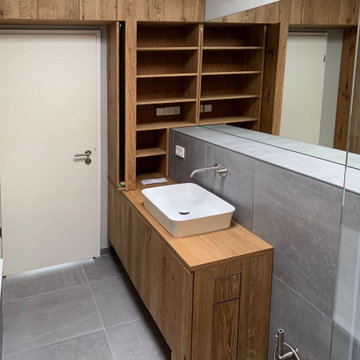
Large contemporary 3/4 bathroom in Munich with flat-panel cabinets, dark wood cabinets, a drop-in tub, a curbless shower, a wall-mount toilet, gray tile, ceramic tile, grey walls, concrete floors, a vessel sink, solid surface benchtops, grey floor, a sliding shower screen, brown benchtops, a single vanity, a built-in vanity and wallpaper.
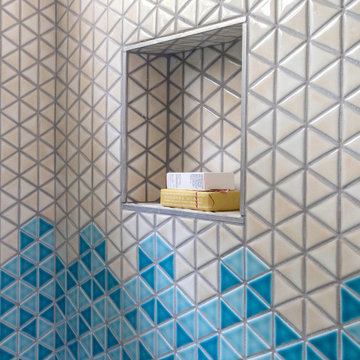
Small eclectic 3/4 bathroom in Los Angeles with flat-panel cabinets, light wood cabinets, an alcove shower, a one-piece toilet, blue tile, ceramic tile, blue walls, concrete floors, wood benchtops, grey floor, an open shower, beige benchtops, a niche, a single vanity and a built-in vanity.
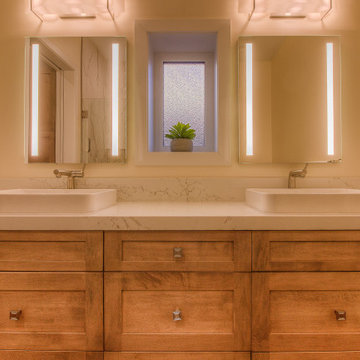
Master Bath
Traditional master bathroom in Other with shaker cabinets, brown cabinets, a curbless shower, a one-piece toilet, white tile, porcelain tile, beige walls, concrete floors, a vessel sink, engineered quartz benchtops, brown floor, a hinged shower door, white benchtops, a double vanity and a built-in vanity.
Traditional master bathroom in Other with shaker cabinets, brown cabinets, a curbless shower, a one-piece toilet, white tile, porcelain tile, beige walls, concrete floors, a vessel sink, engineered quartz benchtops, brown floor, a hinged shower door, white benchtops, a double vanity and a built-in vanity.

This is an example of a large transitional master bathroom in Denver with shaker cabinets, medium wood cabinets, a freestanding tub, an alcove shower, a one-piece toilet, gray tile, ceramic tile, white walls, concrete floors, an undermount sink, granite benchtops, multi-coloured floor, an open shower, black benchtops, a shower seat, a double vanity and a built-in vanity.
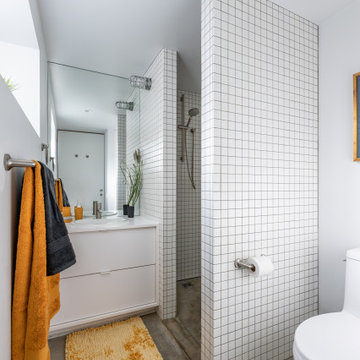
This home's basement was repurposed into the main living area of the home, with kitchen, dining, family room and full bathroom on one level. A sunken patio was created for added living space.
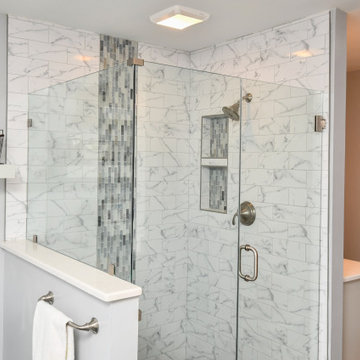
Designed by Kelsey McDaniel of Reico Kitchen & Bath in Richmond, VA this bathroom remodeling project features a transitional style inspired design with Merillat Classic cabinets in the door style Rowan in the Mist finish paired with Vicostone countertops in Valley White with 1/4" Bevel Edge.
The bathroom includes Kohler fixtures along with Marazzi Blue Gray Matte 8" Hex floor tile, Roca Statuary White 4 x 10 Subway shower wall tile, MSI Stone Blend Glass 12 x 12 Sheets shower accent tile and Marazzi Blue Gray Matte 1 1/2" Hex shower floor tile.
“I am in love with my new bathroom,” said the client. “I have a gorgeous free standing bathtub that is the first thing your eyes settle on as you step into the room and is the centerpiece of the entire room while still allowing plenty of room to walk around to the windows and rest of the room.”
“The hardest part of the remodeling project was envisioning how to use the existing space in a different and more user friendly way. My Reico designer Kelsey was invaluable in this regard and helped me to create the bathroom I had always hoped to have. I am extremely happy and grateful that I went to Reico for my project.”
“The biggest design challenge of this space was to maximize the entirety of the bathroom without making it feel overly done. The client had a desire to enlarge the shower, remove the existing jacuzzi and surround, as well as incorporate a soaking tub for relaxation,” said Kelsey.
“Because this was a massive space, we wanted to incorporate larger tile for a pop of color and dimension to reel in the openness a bit and draw your eye inward. We offset that dark tile with satin nickel fixtures, light cabinets, and light counter tops. It was a perfect balance of contrast throughout. The client had a vision and needed someone to make that a reality for her. I was very grateful to be that designer.”
Photos courtesy of Tim Snyder Photography.

Our Armadale residence was a converted warehouse style home for a young adventurous family with a love of colour, travel, fashion and fun. With a brief of “artsy”, “cosmopolitan” and “colourful”, we created a bright modern home as the backdrop for our Client’s unique style and personality to shine. Incorporating kitchen, family bathroom, kids bathroom, master ensuite, powder-room, study, and other details throughout the home such as flooring and paint colours.
With furniture, wall-paper and styling by Simone Haag.
Construction: Hebden Kitchens and Bathrooms
Cabinetry: Precision Cabinets
Furniture / Styling: Simone Haag
Photography: Dylan James Photography
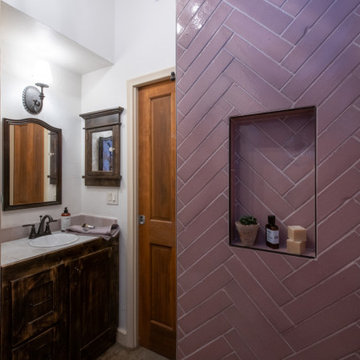
Conversion from tub to shower of this very small bathroom inside one of the historic row houses in Barrio Viejo in Tucson. Hand made clay tile installed in a classic herringbone pattern.

Photo of a transitional bathroom in Other with grey cabinets, a freestanding tub, an open shower, a wall-mount toilet, gray tile, grey walls, concrete floors, a vessel sink, wood benchtops, grey floor, an open shower, a shower seat, a double vanity, a built-in vanity, exposed beam and brick walls.
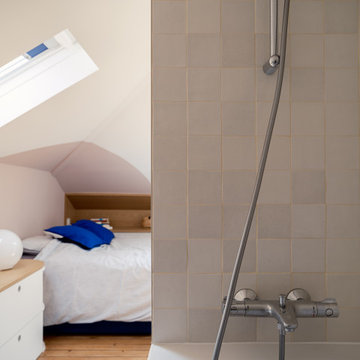
Photo of a small contemporary bathroom in Paris with flat-panel cabinets, white cabinets, an undermount tub, white tile, ceramic tile, concrete floors, concrete benchtops, pink floor, pink benchtops, a single vanity, a built-in vanity and vaulted.
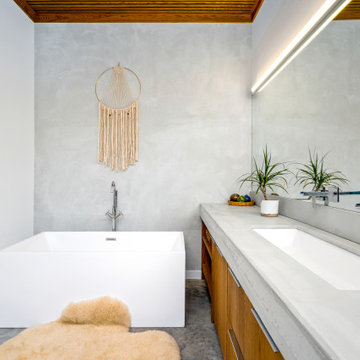
Design + Built + Curated by Steven Allen Designs 2021 - Custom Nouveau Bungalow Featuring Unique Stylistic Exterior Facade + Concrete Floors + Concrete Countertops + Concrete Plaster Walls + Custom White Oak & Lacquer Cabinets + Fine Interior Finishes + Multi-sliding Doors
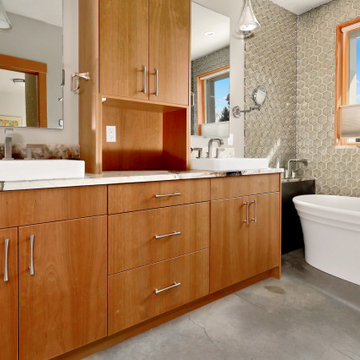
The Twin Peaks Passive House + ADU was designed and built to remain resilient in the face of natural disasters. Fortunately, the same great building strategies and design that provide resilience also provide a home that is incredibly comfortable and healthy while also visually stunning.
This home’s journey began with a desire to design and build a house that meets the rigorous standards of Passive House. Before beginning the design/ construction process, the homeowners had already spent countless hours researching ways to minimize their global climate change footprint. As with any Passive House, a large portion of this research was focused on building envelope design and construction. The wall assembly is combination of six inch Structurally Insulated Panels (SIPs) and 2x6 stick frame construction filled with blown in insulation. The roof assembly is a combination of twelve inch SIPs and 2x12 stick frame construction filled with batt insulation. The pairing of SIPs and traditional stick framing allowed for easy air sealing details and a continuous thermal break between the panels and the wall framing.
Beyond the building envelope, a number of other high performance strategies were used in constructing this home and ADU such as: battery storage of solar energy, ground source heat pump technology, Heat Recovery Ventilation, LED lighting, and heat pump water heating technology.
In addition to the time and energy spent on reaching Passivhaus Standards, thoughtful design and carefully chosen interior finishes coalesce at the Twin Peaks Passive House + ADU into stunning interiors with modern farmhouse appeal. The result is a graceful combination of innovation, durability, and aesthetics that will last for a century to come.
Despite the requirements of adhering to some of the most rigorous environmental standards in construction today, the homeowners chose to certify both their main home and their ADU to Passive House Standards. From a meticulously designed building envelope that tested at 0.62 ACH50, to the extensive solar array/ battery bank combination that allows designated circuits to function, uninterrupted for at least 48 hours, the Twin Peaks Passive House has a long list of high performance features that contributed to the completion of this arduous certification process. The ADU was also designed and built with these high standards in mind. Both homes have the same wall and roof assembly ,an HRV, and a Passive House Certified window and doors package. While the main home includes a ground source heat pump that warms both the radiant floors and domestic hot water tank, the more compact ADU is heated with a mini-split ductless heat pump. The end result is a home and ADU built to last, both of which are a testament to owners’ commitment to lessen their impact on the environment.
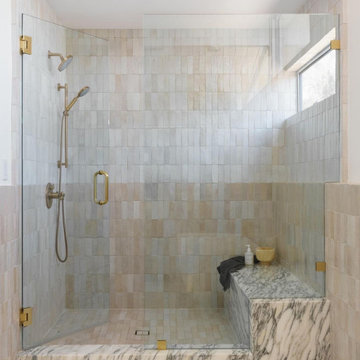
This is an example of a mid-sized midcentury master bathroom in Orange County with flat-panel cabinets, light wood cabinets, a freestanding tub, an open shower, a one-piece toilet, beige tile, ceramic tile, white walls, concrete floors, an undermount sink, marble benchtops, white floor, a hinged shower door, multi-coloured benchtops, a shower seat, a double vanity, a built-in vanity and vaulted.
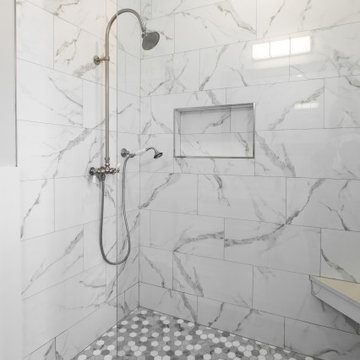
Transitional master bathroom in Charleston with white cabinets, an alcove tub, an alcove shower, multi-coloured tile, marble, beige walls, concrete floors, an undermount sink, grey floor, an open shower, white benchtops, a niche, a single vanity and a built-in vanity.
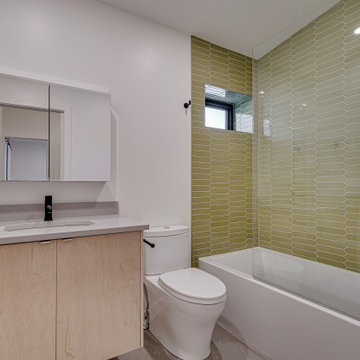
Modern white bathroom with light wood cabinets, black fixtures and avocado accent tile.
Photo of a mid-sized midcentury master bathroom in Other with glass-front cabinets, light wood cabinets, an alcove tub, a shower/bathtub combo, a one-piece toilet, green tile, cement tile, white walls, concrete floors, a drop-in sink, engineered quartz benchtops, grey floor, an open shower, white benchtops, a single vanity and a built-in vanity.
Photo of a mid-sized midcentury master bathroom in Other with glass-front cabinets, light wood cabinets, an alcove tub, a shower/bathtub combo, a one-piece toilet, green tile, cement tile, white walls, concrete floors, a drop-in sink, engineered quartz benchtops, grey floor, an open shower, white benchtops, a single vanity and a built-in vanity.
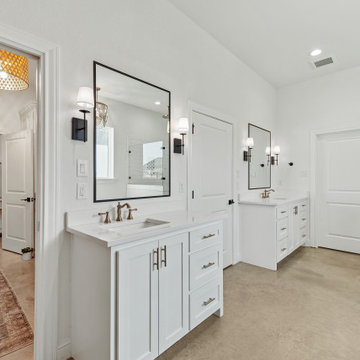
Inspiration for a mid-sized country master bathroom in Dallas with shaker cabinets, white cabinets, a freestanding tub, a corner shower, a two-piece toilet, white tile, ceramic tile, white walls, concrete floors, an undermount sink, engineered quartz benchtops, beige floor, a hinged shower door, white benchtops, a shower seat, a double vanity and a built-in vanity.
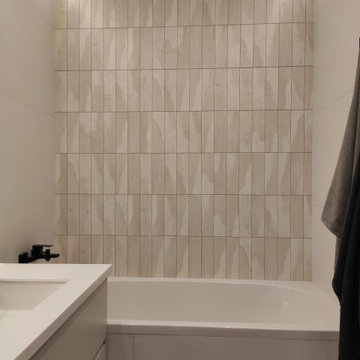
Design ideas for a mid-sized contemporary 3/4 wet room bathroom in Yekaterinburg with flat-panel cabinets, white cabinets, an undermount tub, a wall-mount toilet, white tile, porcelain tile, white walls, concrete floors, an undermount sink, solid surface benchtops, grey floor, an open shower, white benchtops, a single vanity and a built-in vanity.
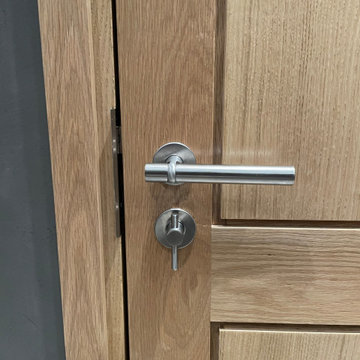
Bathroom bespoke made Wood Door in modern Industrial Style apartment. All walls and floor in Micro-Concrete finish/Material. This is an old Industrial factory converted to residential apartments in Chiswick, London. Our Client wanted to keep the original industrial look of the building and implement it in the apartment's design.
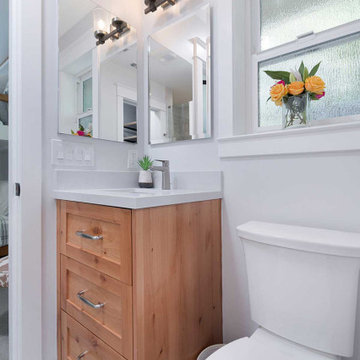
This ADU 3/4 bathroom includes all the necessities.
This is an example of a small transitional 3/4 bathroom in San Francisco with shaker cabinets, light wood cabinets, concrete floors, an undermount sink, engineered quartz benchtops, grey floor, white benchtops, a single vanity and a built-in vanity.
This is an example of a small transitional 3/4 bathroom in San Francisco with shaker cabinets, light wood cabinets, concrete floors, an undermount sink, engineered quartz benchtops, grey floor, white benchtops, a single vanity and a built-in vanity.
Bathroom Design Ideas with Concrete Floors and a Built-in Vanity
6