Bathroom Design Ideas with Concrete Floors and a Built-in Vanity
Refine by:
Budget
Sort by:Popular Today
41 - 60 of 603 photos
Item 1 of 3

Eine Herausforderung für alle Beteiligte war dieses Badezimmer. Hand in Hand arbeiteten Schreiner und Maler zusammen, um diese gespachtelte Oberfläche auch auf dem Waschtisch in Perfektion umzusetzen.
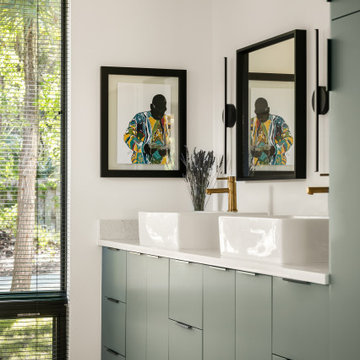
This is an example of a mid-sized contemporary master wet room bathroom in Tampa with flat-panel cabinets, green cabinets, an alcove tub, a two-piece toilet, white tile, porcelain tile, white walls, concrete floors, a vessel sink, engineered quartz benchtops, grey floor, an open shower, white benchtops, an enclosed toilet, a double vanity and a built-in vanity.
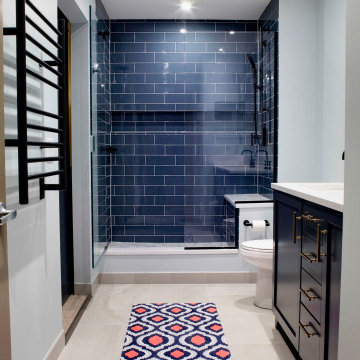
Mid-sized transitional master bathroom in Chicago with raised-panel cabinets, blue cabinets, an open shower, a two-piece toilet, blue tile, porcelain tile, blue walls, concrete floors, an undermount sink, quartzite benchtops, beige floor, a hinged shower door, white benchtops, a shower seat, a double vanity and a built-in vanity.
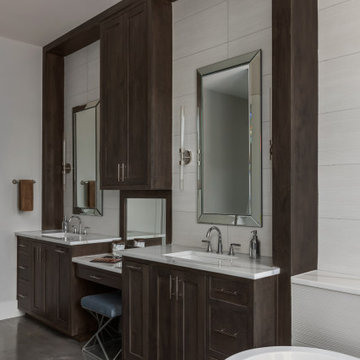
Photo of a contemporary master bathroom in Austin with recessed-panel cabinets, dark wood cabinets, a freestanding tub, a curbless shower, gray tile, porcelain tile, concrete floors, an undermount sink, marble benchtops, brown benchtops, a niche, a double vanity and a built-in vanity.
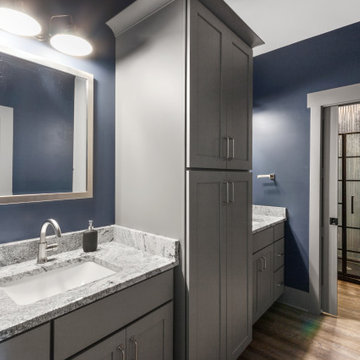
This 2,500 square-foot home, combines the an industrial-meets-contemporary gives its owners the perfect place to enjoy their rustic 30- acre property. Its multi-level rectangular shape is covered with corrugated red, black, and gray metal, which is low-maintenance and adds to the industrial feel.
Encased in the metal exterior, are three bedrooms, two bathrooms, a state-of-the-art kitchen, and an aging-in-place suite that is made for the in-laws. This home also boasts two garage doors that open up to a sunroom that brings our clients close nature in the comfort of their own home.
The flooring is polished concrete and the fireplaces are metal. Still, a warm aesthetic abounds with mixed textures of hand-scraped woodwork and quartz and spectacular granite counters. Clean, straight lines, rows of windows, soaring ceilings, and sleek design elements form a one-of-a-kind, 2,500 square-foot home
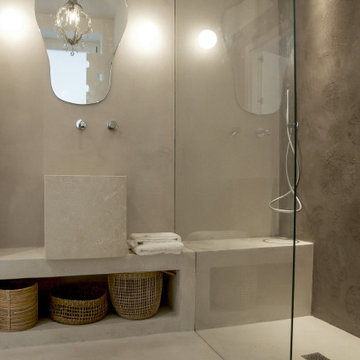
This is an example of a mediterranean 3/4 bathroom with open cabinets, beige cabinets, a built-in vanity, a curbless shower, a two-piece toilet, concrete floors, a vessel sink, concrete benchtops, an open shower, beige benchtops, a shower seat and a single vanity.
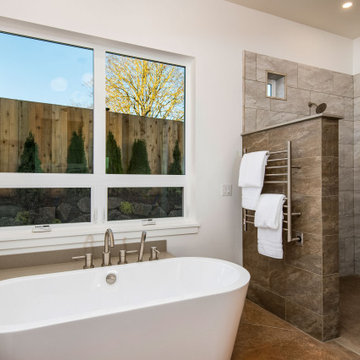
Custom Built home designed to fit on an undesirable lot provided a great opportunity to think outside of the box with creating a large open concept living space with a kitchen, dining room, living room, and sitting area. This space has extra high ceilings with concrete radiant heat flooring and custom IKEA cabinetry throughout. The master suite sits tucked away on one side of the house while the other bedrooms are upstairs with a large flex space, great for a kids play area!
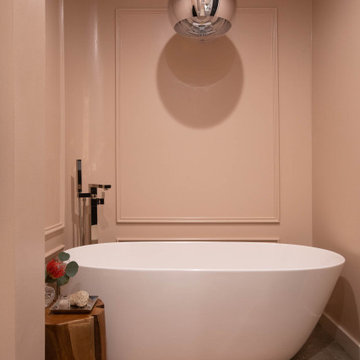
This is an example of a contemporary master bathroom in Other with flat-panel cabinets, medium wood cabinets, a freestanding tub, an alcove shower, a two-piece toilet, beige tile, pink walls, concrete floors, a trough sink, quartzite benchtops, a hinged shower door, white benchtops, a niche, a double vanity, a built-in vanity and decorative wall panelling.
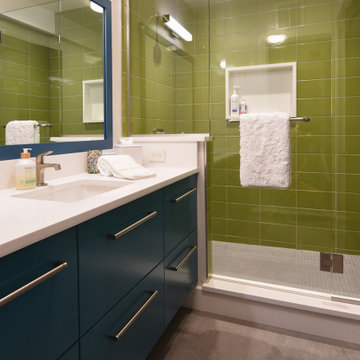
This is an example of a modern kids bathroom in Salt Lake City with flat-panel cabinets, blue cabinets, an alcove shower, green tile, porcelain tile, white walls, concrete floors, grey floor, a hinged shower door, a built-in vanity and white benchtops.
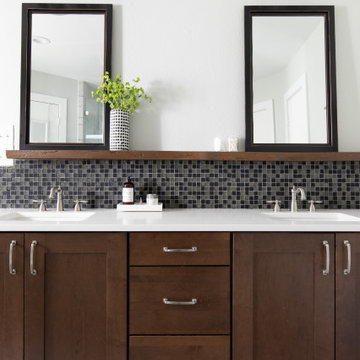
Photo of a mid-sized industrial master bathroom in Austin with shaker cabinets, an alcove shower, white tile, marble, grey walls, concrete floors, an undermount sink, engineered quartz benchtops, grey floor, a hinged shower door, white benchtops, a double vanity, a built-in vanity and dark wood cabinets.
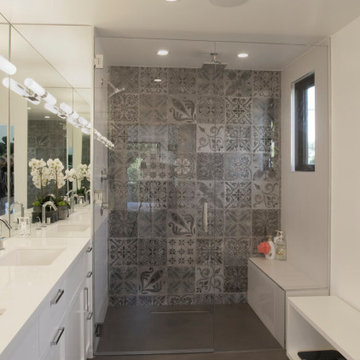
The master bath features a concrete floor with a linear drain in the shower. The custom cabinetry echoes the look in the kitchen.
Photo of a mid-sized modern master bathroom in Los Angeles with shaker cabinets, white cabinets, a curbless shower, gray tile, ceramic tile, white walls, concrete floors, quartzite benchtops, grey floor, a hinged shower door, white benchtops, a shower seat, a double vanity and a built-in vanity.
Photo of a mid-sized modern master bathroom in Los Angeles with shaker cabinets, white cabinets, a curbless shower, gray tile, ceramic tile, white walls, concrete floors, quartzite benchtops, grey floor, a hinged shower door, white benchtops, a shower seat, a double vanity and a built-in vanity.
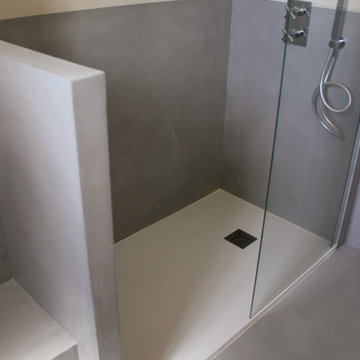
Détail de la douche épurée.
This is an example of a mid-sized mediterranean 3/4 bathroom in Other with beaded inset cabinets, medium wood cabinets, a curbless shower, grey walls, concrete floors, a vessel sink, concrete benchtops, grey floor, grey benchtops, a double vanity, a built-in vanity and a niche.
This is an example of a mid-sized mediterranean 3/4 bathroom in Other with beaded inset cabinets, medium wood cabinets, a curbless shower, grey walls, concrete floors, a vessel sink, concrete benchtops, grey floor, grey benchtops, a double vanity, a built-in vanity and a niche.
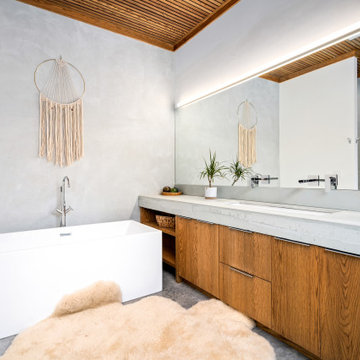
Design + Built + Curated by Steven Allen Designs 2021 - Custom Nouveau Bungalow Featuring Unique Stylistic Exterior Facade + Concrete Floors + Concrete Countertops + Concrete Plaster Walls + Custom White Oak & Lacquer Cabinets + Fine Interior Finishes + Multi-sliding Doors
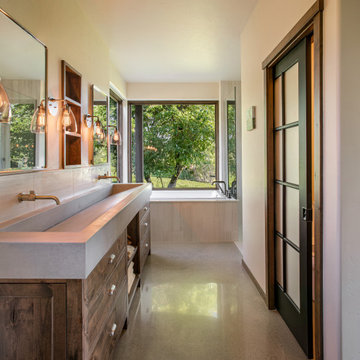
A custom made concrete trough sink with dual wall mounted Brizo Litze single handle faucets in luxe nickel sits atop the custom made built in vanity in knotty alder wood. Doors and drawers are flat panels, adorned with retro bin pulls from Esty in pewter.
Backsplash is a single row of 12x24" Eleganza Coastline tile in "Pebble Beach".
Possini Euro Raden 10" vanity scones on either side of each Pottery Barn vintage mirror, all finished in brushed nickel. Centered between the two mirrors is a custom built in medicine niche, matching the species and finish of the vanity.
A Kohler, Tea for Two (66" x 36"), bathtub sits next to the open tiled shower, a glass panel separating the two, both take in the views of the surrounding area. Deck mounted Brizo Litze Roman tub faucet in luxe nickel on the left. Tub face is tiled in 12x24 Eleganza Coastline in "Pebble Beach" and capped with Pental engineered quartz in "Carerra" - which is also used for the window sills.
Sliding knotty alder pocket door to the toilet room on the right.
Floors are polished concrete, left naturally finished, complimented by a 2.5" knotty alder base.
Walls and ceiling are finished in Benjamin Moore's "Dulche de Leche."
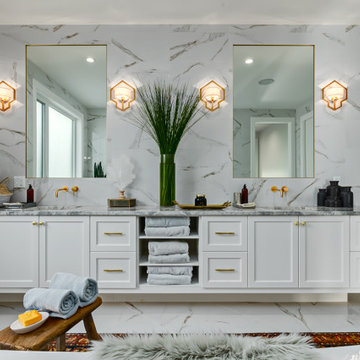
Design ideas for a contemporary master bathroom in Calgary with shaker cabinets, white cabinets, a freestanding tub, a double shower, a one-piece toilet, white tile, stone tile, white walls, concrete floors, an undermount sink, marble benchtops, grey floor, a hinged shower door, white benchtops, a niche, a double vanity and a built-in vanity.
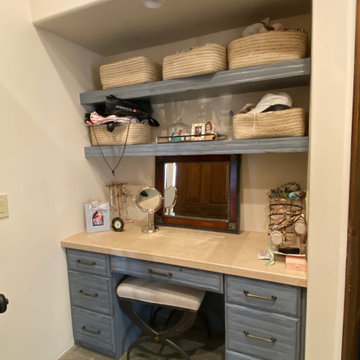
Photo of a mid-sized country 3/4 bathroom in Phoenix with raised-panel cabinets, blue cabinets, a curbless shower, multi-coloured tile, limestone, white walls, concrete floors, a drop-in sink, limestone benchtops, grey floor, a hinged shower door, beige benchtops, a niche, a single vanity and a built-in vanity.
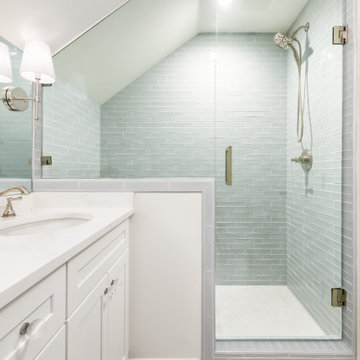
Anyone out there that loves to share a bathroom with a teen? Our clients were ready for us to help shuffle rooms around on their 2nd floor in order to accommodate a new full bathroom with a large walk in shower and double vanity. The new bathroom is very simple in style and color with a bright open feel and lots of storage.
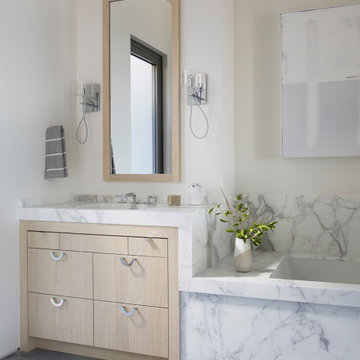
Design ideas for a modern master bathroom in San Francisco with flat-panel cabinets, light wood cabinets, an undermount tub, white walls, concrete floors, grey floor, a single vanity and a built-in vanity.

This is an example of a large transitional master bathroom in Denver with shaker cabinets, medium wood cabinets, a freestanding tub, an alcove shower, a one-piece toilet, gray tile, ceramic tile, white walls, concrete floors, an undermount sink, granite benchtops, multi-coloured floor, an open shower, black benchtops, a shower seat, a double vanity and a built-in vanity.
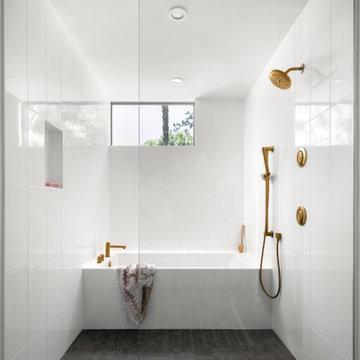
Photo of a mid-sized contemporary master wet room bathroom in Tampa with flat-panel cabinets, green cabinets, an alcove tub, a two-piece toilet, white tile, porcelain tile, white walls, concrete floors, a vessel sink, engineered quartz benchtops, grey floor, an open shower, white benchtops, an enclosed toilet, a double vanity and a built-in vanity.
Bathroom Design Ideas with Concrete Floors and a Built-in Vanity
3