Bathroom Design Ideas with Dark Hardwood Floors
Refine by:
Budget
Sort by:Popular Today
61 - 80 of 854 photos
Item 1 of 3
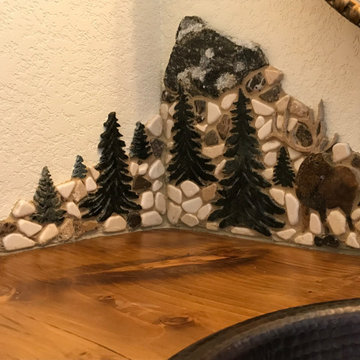
Close up of left side shows a sandstone elk with travertine antlers surrounded by green granite pine trees with a natural stone mountain in the background. The Elk is looking at the bugling elk to the right up on a ledge issuing a challenge. my lady bug signature and a little chunk of amethyst to add some good vibes (protection and peace).
I used a flexible shaft to detail the pine trees and loved how that came out!
Added some white marble for snow; for cleansing, healing and serenity.
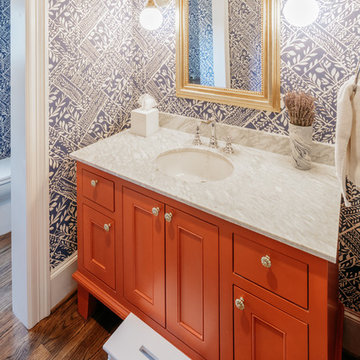
This is an example of an expansive arts and crafts powder room in Houston with red cabinets, blue walls, dark hardwood floors, an undermount sink, grey benchtops, shaker cabinets, engineered quartz benchtops, a freestanding vanity and wallpaper.
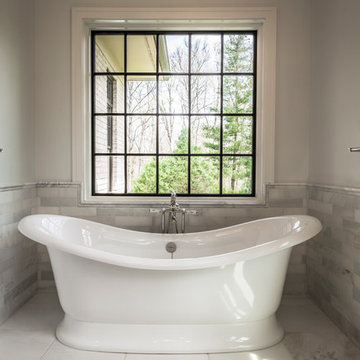
Snappy George Photography
Large traditional master wet room bathroom in Cincinnati with beaded inset cabinets, white cabinets, a freestanding tub, a one-piece toilet, white tile, marble, white walls, dark hardwood floors, a drop-in sink, marble benchtops, brown floor and a hinged shower door.
Large traditional master wet room bathroom in Cincinnati with beaded inset cabinets, white cabinets, a freestanding tub, a one-piece toilet, white tile, marble, white walls, dark hardwood floors, a drop-in sink, marble benchtops, brown floor and a hinged shower door.
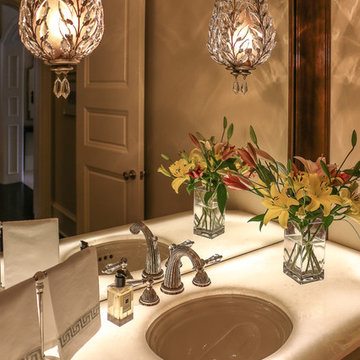
Designed by Melodie Durham of Durham Designs & Consulting, LLC. Photo by Livengood Photographs [www.livengoodphotographs.com/design].
This is an example of an expansive transitional 3/4 bathroom in Charlotte with flat-panel cabinets, beige cabinets, beige walls, dark hardwood floors, an undermount sink, onyx benchtops, a one-piece toilet and brown floor.
This is an example of an expansive transitional 3/4 bathroom in Charlotte with flat-panel cabinets, beige cabinets, beige walls, dark hardwood floors, an undermount sink, onyx benchtops, a one-piece toilet and brown floor.
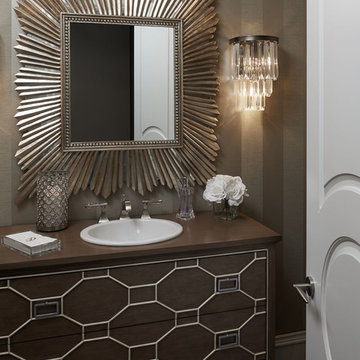
Full design of all Architectural details and finishes with turn-key furnishings and styling throughout.
Photography by Carlson Productions LLC
Inspiration for a mid-sized contemporary 3/4 bathroom in Detroit with furniture-like cabinets, dark wood cabinets, a one-piece toilet, brown walls, dark hardwood floors and granite benchtops.
Inspiration for a mid-sized contemporary 3/4 bathroom in Detroit with furniture-like cabinets, dark wood cabinets, a one-piece toilet, brown walls, dark hardwood floors and granite benchtops.
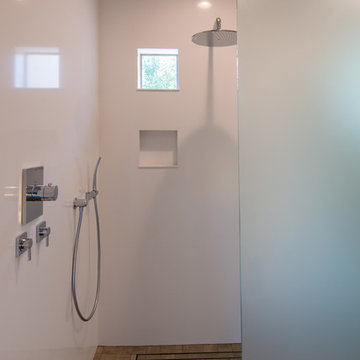
Curbless, Lineal Drain, with Frameless Shower glass partitions, Grohe Shower Controls
Photos by Chuck Sowers - Gilbert Arizona
Photo of a large contemporary master bathroom in Phoenix with a vessel sink, flat-panel cabinets, white cabinets, engineered quartz benchtops, a freestanding tub, a corner shower, a two-piece toilet, brown tile, ceramic tile, white walls and dark hardwood floors.
Photo of a large contemporary master bathroom in Phoenix with a vessel sink, flat-panel cabinets, white cabinets, engineered quartz benchtops, a freestanding tub, a corner shower, a two-piece toilet, brown tile, ceramic tile, white walls and dark hardwood floors.
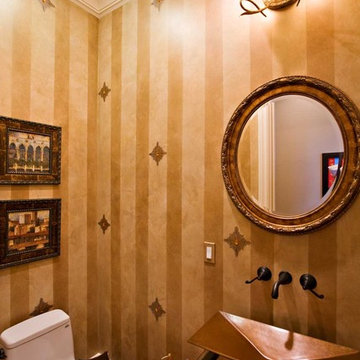
Jewel powder room with wall-mounted bronze faucets, rectangular copper sink mounted on a wooden pedestal stand crafted in our artisanal custom cabinetry shop. Although the walls look like gold striped wall paper with applied jewels, they are actually faux painted - surprise! Notice also the generous crown moulding.
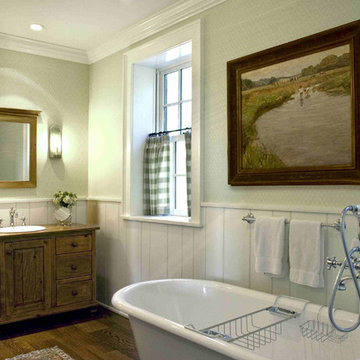
Master Bath with restored antique Clawfoot Tub in Chester County Farmhouse. Bathroom has a reclaimed wood chest converted to functioning sink vanity.
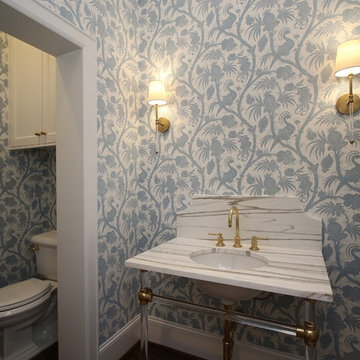
Design ideas for a mid-sized transitional powder room in Houston with open cabinets, a two-piece toilet, blue walls, dark hardwood floors, an undermount sink, marble benchtops and brown floor.
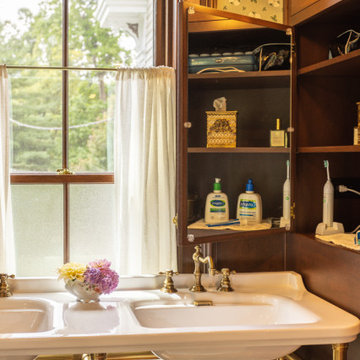
Photo of a large traditional master bathroom in Cincinnati with furniture-like cabinets, brown cabinets, a claw-foot tub, a corner shower, a one-piece toilet, dark hardwood floors, a pedestal sink, granite benchtops, brown floor, a hinged shower door, white benchtops, an enclosed toilet, a double vanity, a freestanding vanity and decorative wall panelling.
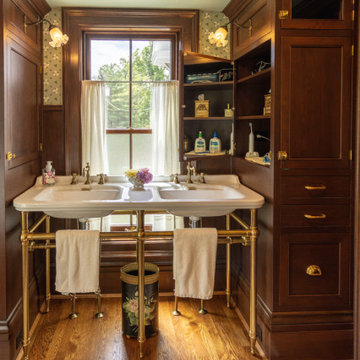
Inspiration for a large traditional master bathroom in Cincinnati with furniture-like cabinets, brown cabinets, a claw-foot tub, a corner shower, a one-piece toilet, dark hardwood floors, a pedestal sink, granite benchtops, brown floor, a hinged shower door, white benchtops, an enclosed toilet, a double vanity, a freestanding vanity and decorative wall panelling.
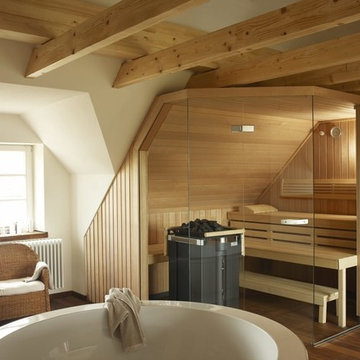
Klafs Premium
Large modern wet room bathroom in Austin with a drop-in tub, beige tile, travertine, beige walls, dark hardwood floors, with a sauna, brown floor and an open shower.
Large modern wet room bathroom in Austin with a drop-in tub, beige tile, travertine, beige walls, dark hardwood floors, with a sauna, brown floor and an open shower.
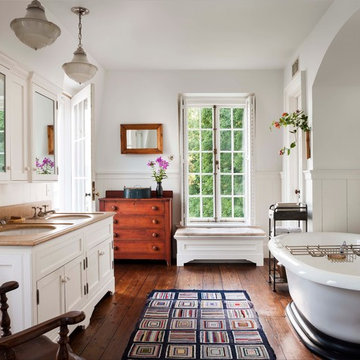
Master Bathroom - Residence along the Hudson - John B. Murray Architect - Interior Design by Sam Blount - Martha Baker Landscape Design - Photography by Durston Saylor
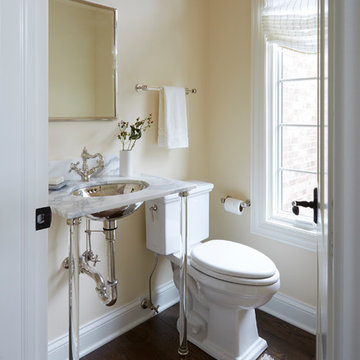
Photo Credit: Mike Kaskel, Kaskel Photo
Photo of a small traditional powder room in Chicago with open cabinets, a one-piece toilet, beige walls, dark hardwood floors, an undermount sink, brown floor, marble benchtops and white benchtops.
Photo of a small traditional powder room in Chicago with open cabinets, a one-piece toilet, beige walls, dark hardwood floors, an undermount sink, brown floor, marble benchtops and white benchtops.
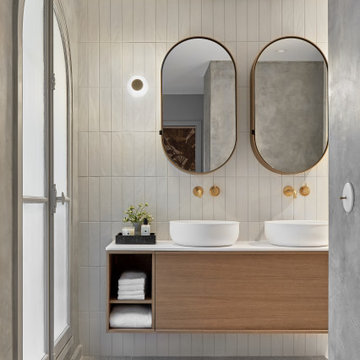
Design ideas for a large contemporary bathroom in Paris with white walls, dark hardwood floors, beige floor and decorative wall panelling.
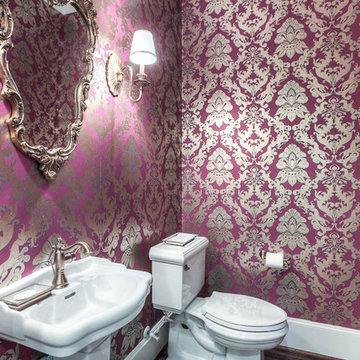
This is an example of a small traditional powder room in Houston with a two-piece toilet, pink walls, dark hardwood floors and a pedestal sink.
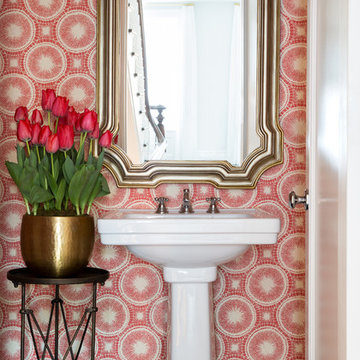
Interior Design, Interior Architecture, Custom Millwork Design, Furniture Design, Art Curation, & Landscape Architecture by Chango & Co.
Photography by Ball & Albanese
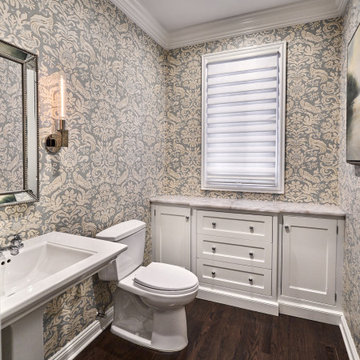
The Clients wanted the powder room to have a “wow factor” so TZS installed hand made damask wallcovering throughout and installed a gorgeous semi-precious quartzite top over the storage cabinet.
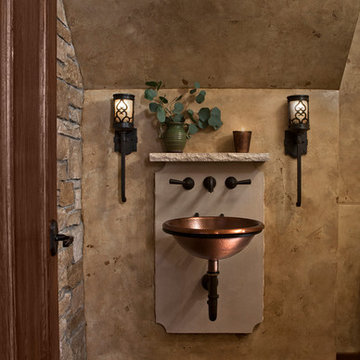
In 2014, we were approached by a couple to achieve a dream space within their existing home. They wanted to expand their existing bar, wine, and cigar storage into a new one-of-a-kind room. Proud of their Italian heritage, they also wanted to bring an “old-world” feel into this project to be reminded of the unique character they experienced in Italian cellars. The dramatic tone of the space revolves around the signature piece of the project; a custom milled stone spiral stair that provides access from the first floor to the entry of the room. This stair tower features stone walls, custom iron handrails and spindles, and dry-laid milled stone treads and riser blocks. Once down the staircase, the entry to the cellar is through a French door assembly. The interior of the room is clad with stone veneer on the walls and a brick barrel vault ceiling. The natural stone and brick color bring in the cellar feel the client was looking for, while the rustic alder beams, flooring, and cabinetry help provide warmth. The entry door sequence is repeated along both walls in the room to provide rhythm in each ceiling barrel vault. These French doors also act as wine and cigar storage. To allow for ample cigar storage, a fully custom walk-in humidor was designed opposite the entry doors. The room is controlled by a fully concealed, state-of-the-art HVAC smoke eater system that allows for cigar enjoyment without any odor.
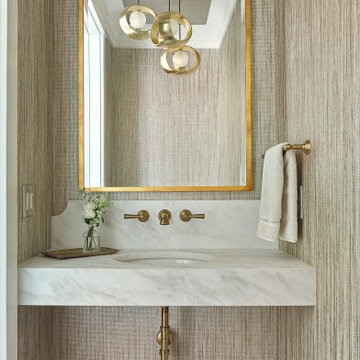
Every powder room should be a surprise, a departure even from the rest of the home. Welcome to this little jewel with it's metallic grasscloth and deeply beveled, oversized gold mirror. The vanity was fabricated according to custom specification, of Michelangelo Calacatta Marble. Floating above the floor, this small room has a much larger feel.
Photography by Holger Obenaus
Bathroom Design Ideas with Dark Hardwood Floors
4

