Bathroom Design Ideas with Dark Wood Cabinets and an Open Shower
Refine by:
Budget
Sort by:Popular Today
141 - 160 of 7,802 photos
Item 1 of 3
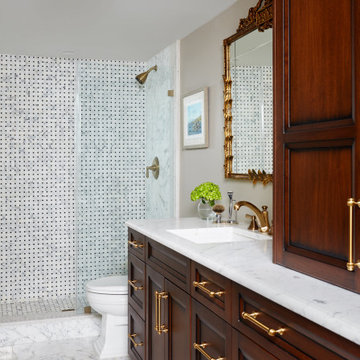
Luxurious master bathroom featuring marble tile and countertop, custom vanity with additional built-in storage, antique gilded mirror,and antique brass accents
Photo by Stacy Zarin Goldberg Photography
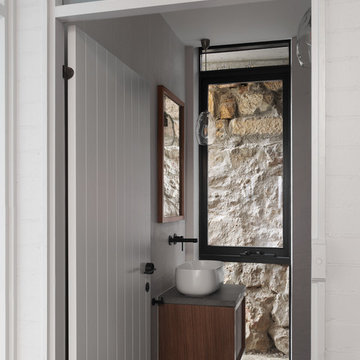
Engaged by the client to update this 1970's architecturally designed waterfront home by Frank Cavalier, we refreshed the interiors whilst highlighting the existing features such as the Queensland Rosewood timber ceilings.
The concept presented was a clean, industrial style interior and exterior lift, collaborating the existing Japanese and Mid Century hints of architecture and design.
A project we thoroughly enjoyed from start to finish, we hope you do too.
Photography: Luke Butterly
Construction: Glenstone Constructions
Tiles: Lulo Tiles
Upholstery: The Chair Man
Window Treatment: The Curtain Factory
Fixtures + Fittings: Parisi / Reece / Meir / Client Supplied
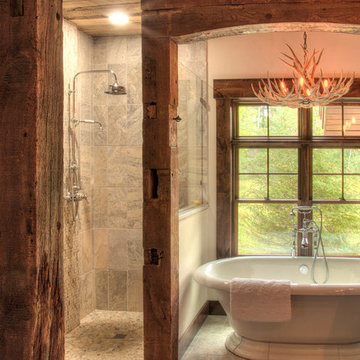
This is an example of a large country master bathroom in Minneapolis with raised-panel cabinets, dark wood cabinets, a freestanding tub, a corner shower, white tile, ceramic tile, white walls, ceramic floors, a trough sink, granite benchtops, grey floor, an open shower and white benchtops.
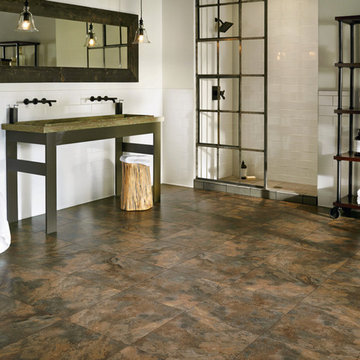
This is an example of an expansive industrial master bathroom in Other with open cabinets, dark wood cabinets, an alcove shower, a one-piece toilet, white tile, subway tile, white walls, vinyl floors, a trough sink, wood benchtops, grey floor and an open shower.
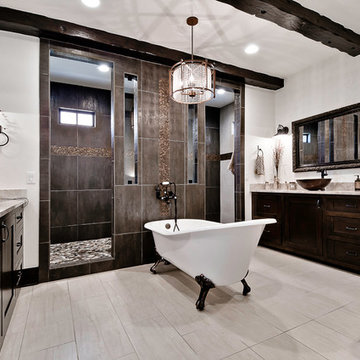
This is an example of a large country master bathroom in Other with shaker cabinets, dark wood cabinets, a claw-foot tub, an alcove shower, brown tile, porcelain tile, white walls, porcelain floors, a vessel sink, beige floor and an open shower.
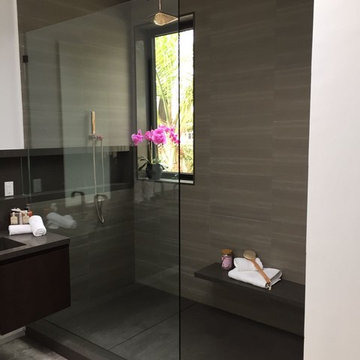
Inspiration for a large modern master bathroom in Los Angeles with flat-panel cabinets, dark wood cabinets, an alcove shower, beige tile, ceramic tile, beige walls, laminate floors, an undermount sink, solid surface benchtops, grey floor and an open shower.
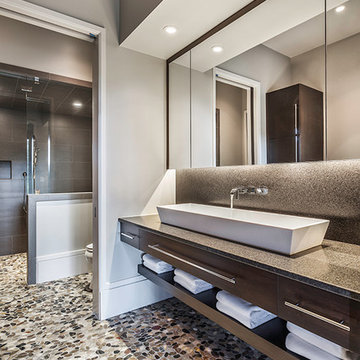
Inspiro 8 Studio
This is an example of a large transitional bathroom in Other with flat-panel cabinets, dark wood cabinets, gray tile, porcelain tile, grey walls, pebble tile floors, a vessel sink, granite benchtops, with a sauna, an open shower, a one-piece toilet, multi-coloured floor and an open shower.
This is an example of a large transitional bathroom in Other with flat-panel cabinets, dark wood cabinets, gray tile, porcelain tile, grey walls, pebble tile floors, a vessel sink, granite benchtops, with a sauna, an open shower, a one-piece toilet, multi-coloured floor and an open shower.
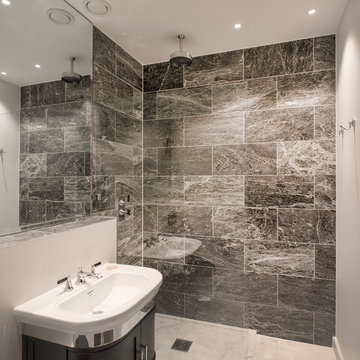
Inspiration for a contemporary bathroom in London with shaker cabinets, dark wood cabinets, an open shower, gray tile, grey walls, marble floors and an open shower.
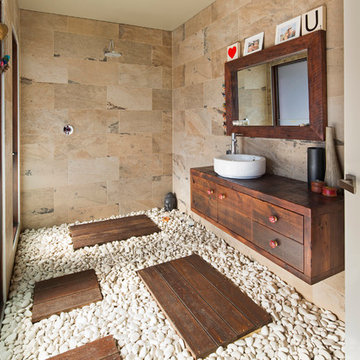
Photo : Cameron Ramsay
Photo of a contemporary bathroom in Sydney with a vessel sink, flat-panel cabinets, dark wood cabinets, wood benchtops, an open shower, beige tile, an open shower and brown benchtops.
Photo of a contemporary bathroom in Sydney with a vessel sink, flat-panel cabinets, dark wood cabinets, wood benchtops, an open shower, beige tile, an open shower and brown benchtops.
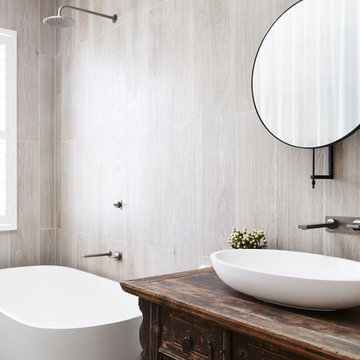
The Barefoot Bay Cottage is the first-holiday house to be designed and built for boutique accommodation business, Barefoot Escapes (www.barefootescapes.com.au). Working with many of The Designory’s favourite brands, it has been designed with an overriding luxe Australian coastal style synonymous with Sydney based team. The newly renovated three bedroom cottage is a north facing home which has been designed to capture the sun and the cooling summer breeze. Inside, the home is light-filled, open plan and imbues instant calm with a luxe palette of coastal and hinterland tones. The contemporary styling includes layering of earthy, tribal and natural textures throughout providing a sense of cohesiveness and instant tranquillity allowing guests to prioritise rest and rejuvenation.
Images captured by Jessie Prince
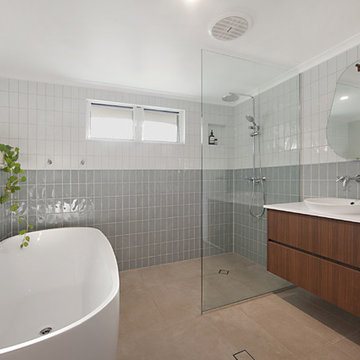
The main bathroom was kept as open as possible with a walk in shower, opposite a free standing tub. A floating vanity was used to keep the space feeling larger, and was paired with wall mounted taps. A quirky pear shaped mirror and globe were the finishing touches for this fun kid-friendly bathroom.

This is an example of a small eclectic master bathroom in Seattle with flat-panel cabinets, dark wood cabinets, a japanese tub, a shower/bathtub combo, a one-piece toilet, black tile, porcelain tile, black walls, slate floors, a drop-in sink, engineered quartz benchtops, grey floor, an open shower, grey benchtops, an enclosed toilet, a single vanity, a freestanding vanity and wood walls.
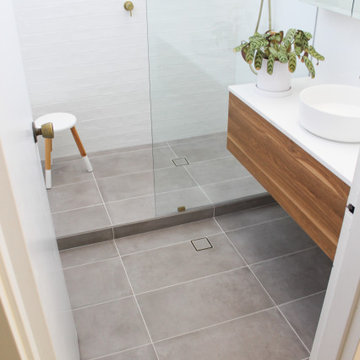
Brushed Bathroom, Brushed Brass Bathroom, Open Shower, Walk In Shower Renovation, Gold Bathroom Tapware, Subway Feature Wall, On the Ball Bathrooms, Bathroom Renovations Perth, Small Bathroom Renovations, Upstairs Bathrooms, Second Story Bathrooms
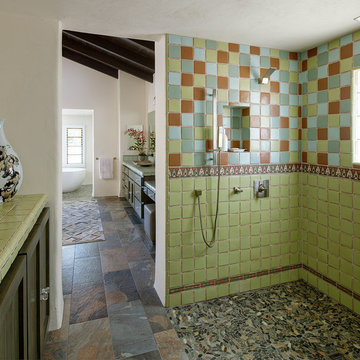
Bathroom, Shower
This is an example of a master bathroom in San Diego with ceramic tile, shaker cabinets, dark wood cabinets, a curbless shower, multi-coloured tile, white walls, pebble tile floors, tile benchtops, multi-coloured floor, an open shower and green benchtops.
This is an example of a master bathroom in San Diego with ceramic tile, shaker cabinets, dark wood cabinets, a curbless shower, multi-coloured tile, white walls, pebble tile floors, tile benchtops, multi-coloured floor, an open shower and green benchtops.
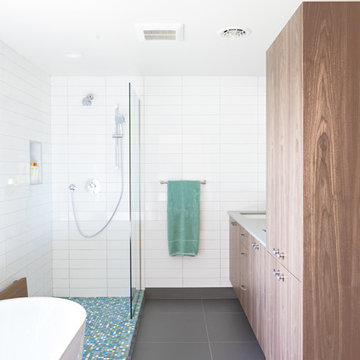
Winner of the 2018 Tour of Homes Best Remodel, this whole house re-design of a 1963 Bennet & Johnson mid-century raised ranch home is a beautiful example of the magic we can weave through the application of more sustainable modern design principles to existing spaces.
We worked closely with our client on extensive updates to create a modernized MCM gem.
Extensive alterations include:
- a completely redesigned floor plan to promote a more intuitive flow throughout
- vaulted the ceilings over the great room to create an amazing entrance and feeling of inspired openness
- redesigned entry and driveway to be more inviting and welcoming as well as to experientially set the mid-century modern stage
- the removal of a visually disruptive load bearing central wall and chimney system that formerly partitioned the homes’ entry, dining, kitchen and living rooms from each other
- added clerestory windows above the new kitchen to accentuate the new vaulted ceiling line and create a greater visual continuation of indoor to outdoor space
- drastically increased the access to natural light by increasing window sizes and opening up the floor plan
- placed natural wood elements throughout to provide a calming palette and cohesive Pacific Northwest feel
- incorporated Universal Design principles to make the home Aging In Place ready with wide hallways and accessible spaces, including single-floor living if needed
- moved and completely redesigned the stairway to work for the home’s occupants and be a part of the cohesive design aesthetic
- mixed custom tile layouts with more traditional tiling to create fun and playful visual experiences
- custom designed and sourced MCM specific elements such as the entry screen, cabinetry and lighting
- development of the downstairs for potential future use by an assisted living caretaker
- energy efficiency upgrades seamlessly woven in with much improved insulation, ductless mini splits and solar gain
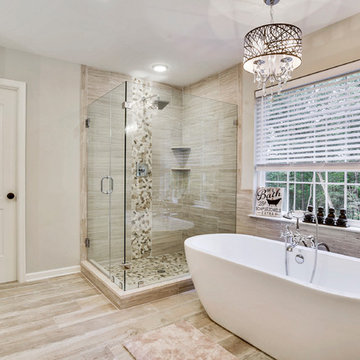
Design ideas for a large traditional master bathroom in DC Metro with shaker cabinets, dark wood cabinets, a freestanding tub, a corner shower, a one-piece toilet, multi-coloured tile, ceramic tile, grey walls, ceramic floors, an undermount sink, granite benchtops, beige floor, an open shower and beige benchtops.
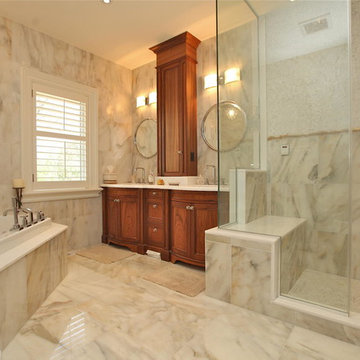
Inspiration for a large traditional master bathroom in Toronto with recessed-panel cabinets, dark wood cabinets, a drop-in tub, an alcove shower, a two-piece toilet, beige tile, white tile, marble, beige walls, marble floors, an undermount sink, marble benchtops, beige floor and an open shower.
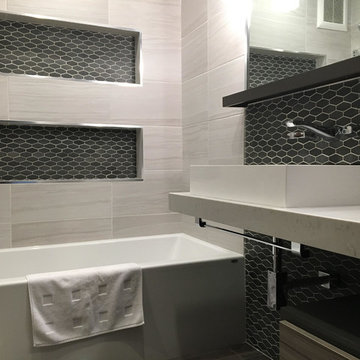
Design ideas for a mid-sized modern master bathroom in Other with dark wood cabinets, an alcove tub, a shower/bathtub combo, black and white tile, glass sheet wall, white walls, porcelain floors, a vessel sink, engineered quartz benchtops, open cabinets, black floor and an open shower.
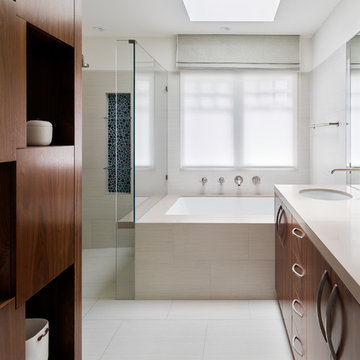
Inspiration for a contemporary master bathroom in San Francisco with flat-panel cabinets, dark wood cabinets, an undermount tub, an open shower, gray tile, beige walls, an undermount sink, beige floor and an open shower.
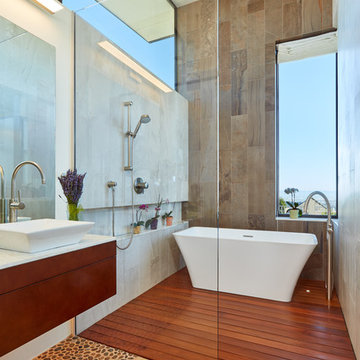
Contemporary bathroom in San Francisco with flat-panel cabinets, dark wood cabinets, a freestanding tub, an open shower, brown tile, white walls, pebble tile floors, a vessel sink and an open shower.
Bathroom Design Ideas with Dark Wood Cabinets and an Open Shower
8