Bathroom Design Ideas with Dark Wood Cabinets and an Open Shower
Refine by:
Budget
Sort by:Popular Today
61 - 80 of 11,040 photos
Item 1 of 3
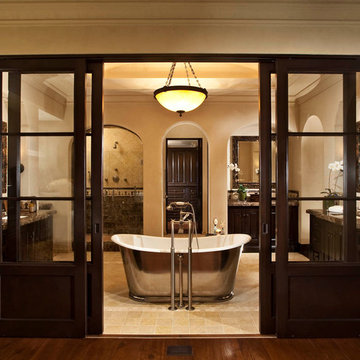
Inspiration for a large traditional master bathroom in Orange County with a freestanding tub, dark wood cabinets, an open shower, beige walls, ceramic floors, an undermount sink and granite benchtops.
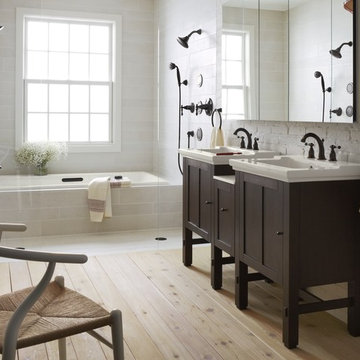
The blend of styles in this bathroom, including contrasting neutrals and darks and a mix of materials—textural painted brick, unfinished flooring and sleek tile—make this bathroom seem timeless and ageless.

This beautiful, elegant master bathroom with traditional pops exudes relaxation and comfort. With gold accents in every corner, this master bathroom retreat is a close comparison to a wonderful spa.

A spacious walk-in shower, complete with a beautiful bench. Lots of natural light through a beautiful window, creating an invigorating atmosphere. The custom niche adds functionality and style, keeping essentials organized.
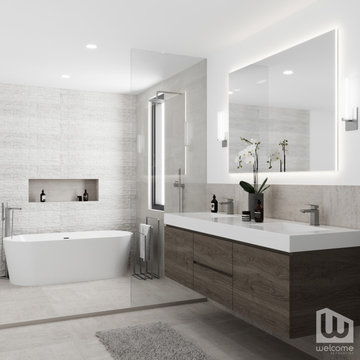
Bel Air - Serene Elegance. This collection was designed with cool tones and spa-like qualities to create a space that is timeless and forever elegant.
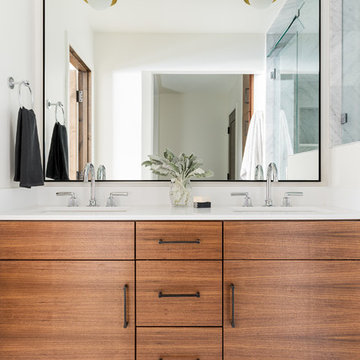
Lucy Call
Design ideas for a mid-sized modern master bathroom in Other with flat-panel cabinets, dark wood cabinets, an open shower, a one-piece toilet, gray tile, marble, white walls, marble floors, engineered quartz benchtops, black floor, a hinged shower door, white benchtops and an undermount sink.
Design ideas for a mid-sized modern master bathroom in Other with flat-panel cabinets, dark wood cabinets, an open shower, a one-piece toilet, gray tile, marble, white walls, marble floors, engineered quartz benchtops, black floor, a hinged shower door, white benchtops and an undermount sink.
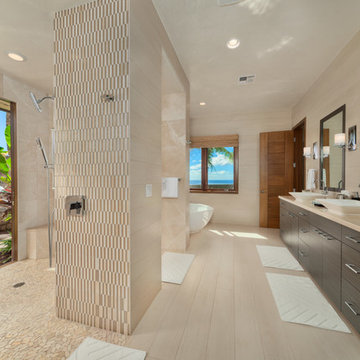
porcelain tile planks (up to 96" x 8")
Large contemporary master bathroom in Hawaii with flat-panel cabinets, dark wood cabinets, an open shower, beige tile, beige walls, a vessel sink, beige floor, porcelain floors, a freestanding tub, porcelain tile, limestone benchtops and an open shower.
Large contemporary master bathroom in Hawaii with flat-panel cabinets, dark wood cabinets, an open shower, beige tile, beige walls, a vessel sink, beige floor, porcelain floors, a freestanding tub, porcelain tile, limestone benchtops and an open shower.
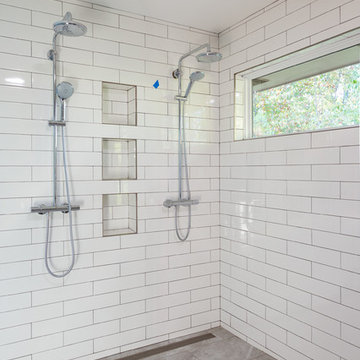
Design ideas for a large modern master bathroom in Atlanta with flat-panel cabinets, dark wood cabinets, an open shower, a one-piece toilet, white tile, porcelain tile, grey walls, porcelain floors, an undermount sink and soapstone benchtops.
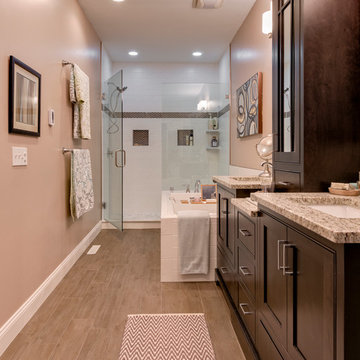
Inspiration for a mid-sized transitional master bathroom in Columbus with an undermount sink, recessed-panel cabinets, dark wood cabinets, granite benchtops, a drop-in tub, an open shower, a two-piece toilet, brown tile, ceramic tile, beige walls and ceramic floors.
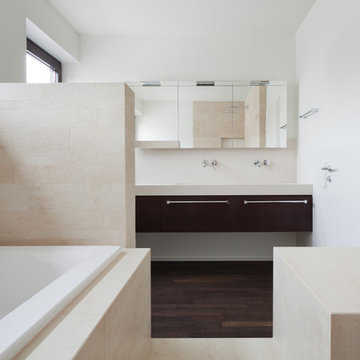
Inspiration for a mid-sized contemporary bathroom in Dusseldorf with dark wood cabinets, a drop-in tub, an open shower, white walls, dark hardwood floors and a drop-in sink.
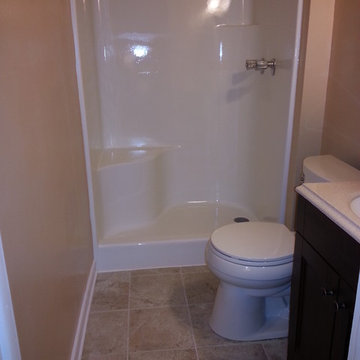
Remodel bathroom. Reglaze shower, install tile floor, install new vanity..
Photo of a small arts and crafts bathroom in Richmond with an integrated sink, shaker cabinets, dark wood cabinets, engineered quartz benchtops, an open shower, brown tile, porcelain tile and porcelain floors.
Photo of a small arts and crafts bathroom in Richmond with an integrated sink, shaker cabinets, dark wood cabinets, engineered quartz benchtops, an open shower, brown tile, porcelain tile and porcelain floors.
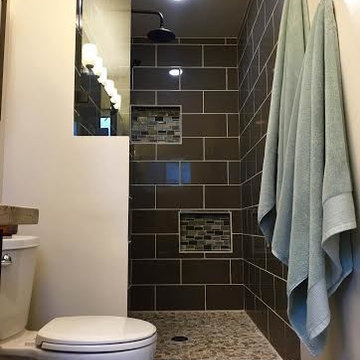
Working with a very small footprint we did everything to maximize the space in this master bathroom. Removing the original door to the bathroom, we widened the opening to 48" and used a sliding frosted glass door to let in additional light and prevent the door from blocking the only window in the bathroom.
Removing the original single vanity and bumping out the shower into a hallway shelving space, the shower gained two feet of depth and the owners now each have their own vanities!
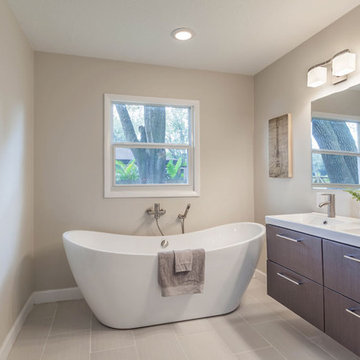
David Sibbitt
Large midcentury master bathroom in Tampa with a trough sink, flat-panel cabinets, dark wood cabinets, solid surface benchtops, a freestanding tub, an open shower, a one-piece toilet, multi-coloured tile, stone tile, beige walls and porcelain floors.
Large midcentury master bathroom in Tampa with a trough sink, flat-panel cabinets, dark wood cabinets, solid surface benchtops, a freestanding tub, an open shower, a one-piece toilet, multi-coloured tile, stone tile, beige walls and porcelain floors.
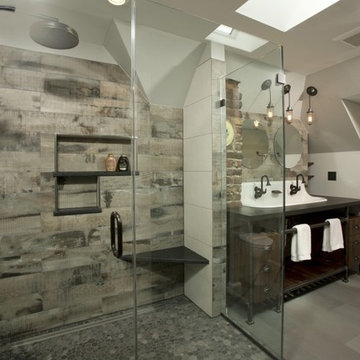
Four Brothers LLC
Inspiration for a large industrial master bathroom in DC Metro with a trough sink, dark wood cabinets, solid surface benchtops, an open shower, gray tile, porcelain tile, grey walls, porcelain floors, open cabinets, a two-piece toilet, grey floor and a hinged shower door.
Inspiration for a large industrial master bathroom in DC Metro with a trough sink, dark wood cabinets, solid surface benchtops, an open shower, gray tile, porcelain tile, grey walls, porcelain floors, open cabinets, a two-piece toilet, grey floor and a hinged shower door.
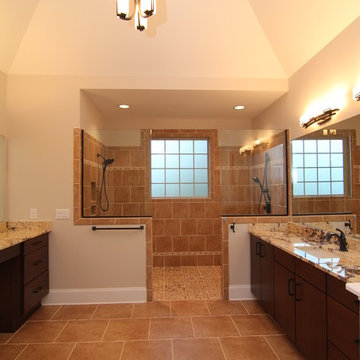
From this angle, you can see the vaulted ceiling with hanging light. This bathroom fixture matches the kitchen pendants.
On the left is a wheelchair accessible roll-under vanity.
Luxury one story home by design build custom home builder Stanton Homes.
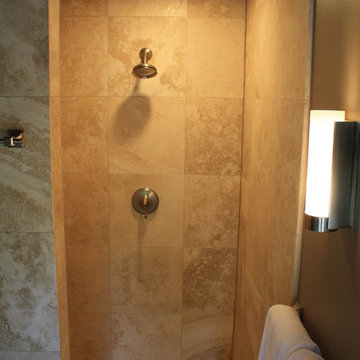
Mid-sized traditional bathroom in Philadelphia with an undermount sink, flat-panel cabinets, dark wood cabinets, a drop-in tub, an open shower, a two-piece toilet, brown tile, porcelain tile, brown walls and travertine floors.
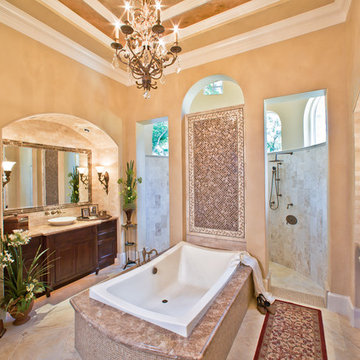
Inspiration for a mediterranean bathroom in Houston with a vessel sink, recessed-panel cabinets, dark wood cabinets, a drop-in tub, an open shower, beige tile and an open shower.
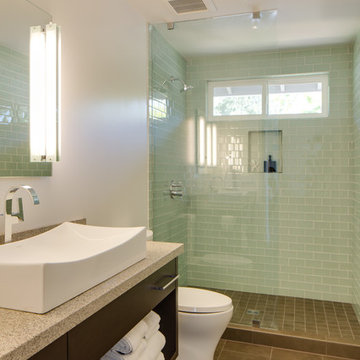
Tyler Chartier
This is an example of a mid-sized contemporary 3/4 bathroom in San Francisco with open cabinets, dark wood cabinets, an open shower, a one-piece toilet, white walls, ceramic floors, a vessel sink, green tile, subway tile, laminate benchtops, brown floor and an open shower.
This is an example of a mid-sized contemporary 3/4 bathroom in San Francisco with open cabinets, dark wood cabinets, an open shower, a one-piece toilet, white walls, ceramic floors, a vessel sink, green tile, subway tile, laminate benchtops, brown floor and an open shower.
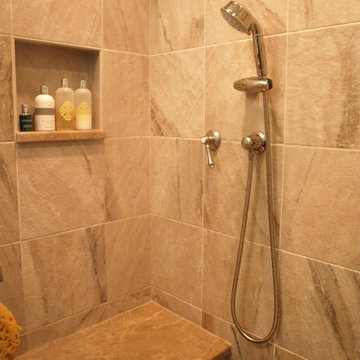
A niche is a shelf framed out between studs, recessed in a wall. It is a great little trick to add storage that does not protrude into the space. Finished with a beveled edged tile, this niche becomes a part of the showers design.
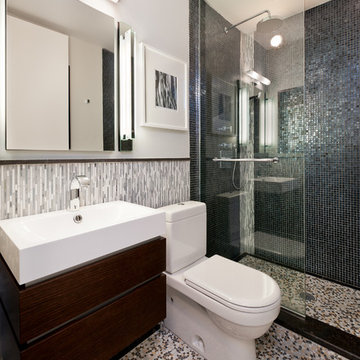
The client for this bath requested that Perianth create a sleek and chic hotel feel for his Upper West Side condo.
The concept for the bath as a whole was to create an escape; the concept for the shower itself was to create an enveloping mood that surrounded you from floor to ceiling. By bringing the lighter tiles into the corners, the black tiles in the shower were defined. Whimsical and reasonably priced artwork helps to make it light, fun and still sophisticated. All elements in the space were combined to achieve a luxurious, convenient and comfortable space.
Photo: Matt Vacca
Bathroom Design Ideas with Dark Wood Cabinets and an Open Shower
4