Bathroom Design Ideas with Dark Wood Cabinets and an Open Shower
Refine by:
Budget
Sort by:Popular Today
101 - 120 of 11,040 photos
Item 1 of 3
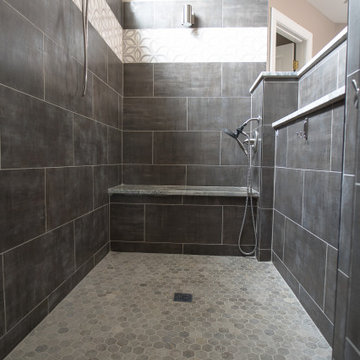
Photo of a midcentury master bathroom in Charlotte with shaker cabinets, dark wood cabinets, an open shower, a one-piece toilet, beige walls, an undermount sink, an open shower, a single vanity and a built-in vanity.

This lovely guest bath features herringbone tile floor, frameless glass shower enclosure, and marble wall tiles. The espresso stained wood vanity is topped with a quartz countertop, undermount sink and wall mounted faucet.

Photo of a mid-sized midcentury kids bathroom in Detroit with flat-panel cabinets, dark wood cabinets, an open shower, a one-piece toilet, green tile, ceramic tile, white walls, ceramic floors, an undermount sink, quartzite benchtops, white floor, a hinged shower door, white benchtops, a niche, a double vanity, a floating vanity and wallpaper.

This contemporary master bath is as streamlined and efficient as it is elegant. Full panel porcelain shower walls and matching ceramic tile floors, Soapstone counter tops, and Basalt reconsituted veneer cabinetry by QCCI enhance the look. The only thing more beautiful is the view from the bathtub.

Scandinavian Bathroom, Walk In Shower, Frameless Fixed Panel, Wood Robe Hooks, OTB Bathrooms, Strip Drain, Small Bathroom Renovation, Timber Vanity
Design ideas for a small scandinavian 3/4 bathroom in Perth with flat-panel cabinets, dark wood cabinets, an open shower, a one-piece toilet, white tile, ceramic tile, white walls, porcelain floors, a vessel sink, wood benchtops, multi-coloured floor, an open shower, a single vanity, a floating vanity and decorative wall panelling.
Design ideas for a small scandinavian 3/4 bathroom in Perth with flat-panel cabinets, dark wood cabinets, an open shower, a one-piece toilet, white tile, ceramic tile, white walls, porcelain floors, a vessel sink, wood benchtops, multi-coloured floor, an open shower, a single vanity, a floating vanity and decorative wall panelling.
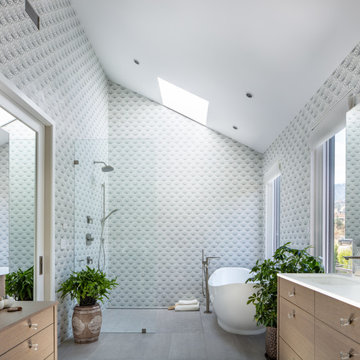
Design ideas for a mid-sized contemporary master bathroom in Denver with flat-panel cabinets, dark wood cabinets, a freestanding tub, an open shower, gray tile, porcelain tile, ceramic floors, a drop-in sink, engineered quartz benchtops, white benchtops, a double vanity and a built-in vanity.
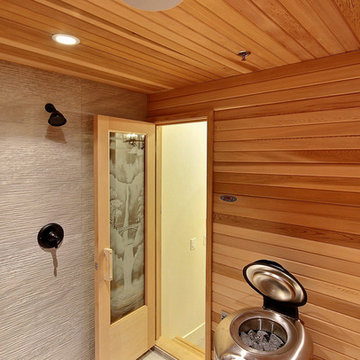
Inspired by the majesty of the Northern Lights and this family's everlasting love for Disney, this home plays host to enlighteningly open vistas and playful activity. Like its namesake, the beloved Sleeping Beauty, this home embodies family, fantasy and adventure in their truest form. Visions are seldom what they seem, but this home did begin 'Once Upon a Dream'. Welcome, to The Aurora.
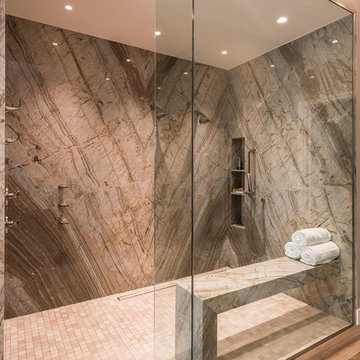
Photo of a large contemporary master bathroom in Phoenix with shaker cabinets, dark wood cabinets, a freestanding tub, an open shower, brown tile, porcelain tile, medium hardwood floors, an undermount sink, quartzite benchtops, brown floor, an open shower and white benchtops.
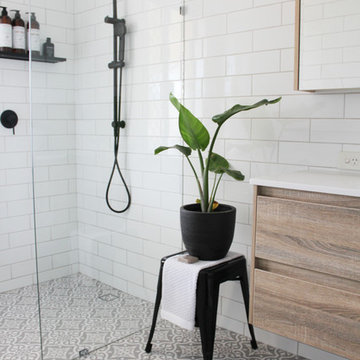
Black Tapware, Patterned floor, walk-in shower, woodgrain cabinet, mirror cabinet, bathroom plants, grey grout, frameless shower - Encaustic Bathroom Floor Tiles, Open Bathroom - On the Ball Bathrooms - Perth Bathroom Renovations
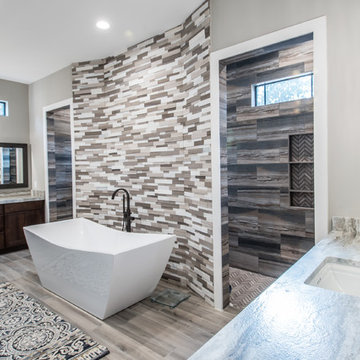
This is an example of a mid-sized contemporary master bathroom in Houston with recessed-panel cabinets, dark wood cabinets, a freestanding tub, an open shower, a two-piece toilet, brown tile, porcelain tile, grey walls, porcelain floors, an undermount sink, limestone benchtops, brown floor, an open shower and grey benchtops.
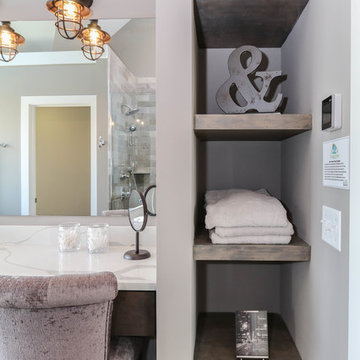
DJK Custom Homes
This is an example of a large country master bathroom in Chicago with shaker cabinets, dark wood cabinets, a freestanding tub, an open shower, gray tile, ceramic tile, beige walls, ceramic floors, a drop-in sink, engineered quartz benchtops, grey floor, an open shower and white benchtops.
This is an example of a large country master bathroom in Chicago with shaker cabinets, dark wood cabinets, a freestanding tub, an open shower, gray tile, ceramic tile, beige walls, ceramic floors, a drop-in sink, engineered quartz benchtops, grey floor, an open shower and white benchtops.
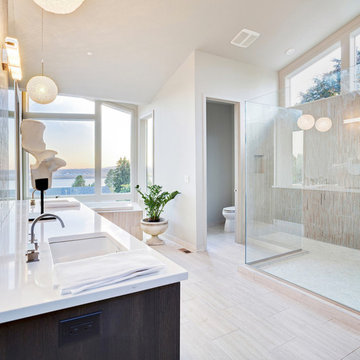
Have you been dreaming of your custom, personalized bathroom for years? Now is the time to call the Woodbridge, NJ bathroom transformation specialists. Whether you're looking to gut your space and start over, or make minor but transformative changes - Barron Home Remodeling Corporation are the experts to partner with!
We listen to our clients dreams, visions and most of all: budget. Then we get to work on drafting an amazing plan to face-lift your bathroom. No bathroom renovation or remodel is too big or small for us. From that very first meeting throughout the process and over the finish line, Barron Home Remodeling Corporation's professional staff have the experience and expertise you deserve!
Only trust a licensed, insured and bonded General Contractor for your bathroom renovation or bathroom remodel in Woodbridge, NJ. There are plenty of amateurs that you could roll the dice on, but Barron's team are the seasoned pros that will give you quality work and peace of mind.

This is an example of a small modern 3/4 bathroom in Perth with glass-front cabinets, dark wood cabinets, an open shower, a wall-mount toilet, green tile, ceramic tile, green walls, ceramic floors, a vessel sink, engineered quartz benchtops, green floor, an open shower, brown benchtops, a single vanity and a floating vanity.
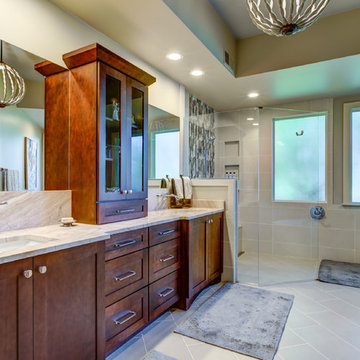
This is an example of a mid-sized transitional master bathroom in Raleigh with raised-panel cabinets, dark wood cabinets, a freestanding tub, an open shower, a one-piece toilet, beige tile, white tile, marble, beige walls, ceramic floors, a drop-in sink, marble benchtops and an open shower.
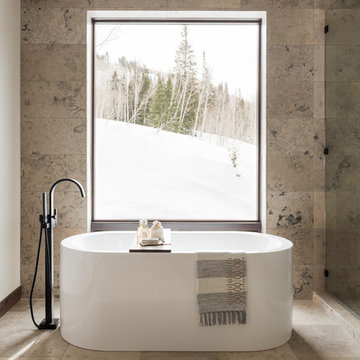
Lucy Call
Inspiration for a large contemporary master bathroom in Salt Lake City with flat-panel cabinets, dark wood cabinets, a freestanding tub, an open shower, multi-coloured tile, ceramic tile, multi-coloured walls, ceramic floors, an undermount sink, engineered quartz benchtops, multi-coloured floor and an open shower.
Inspiration for a large contemporary master bathroom in Salt Lake City with flat-panel cabinets, dark wood cabinets, a freestanding tub, an open shower, multi-coloured tile, ceramic tile, multi-coloured walls, ceramic floors, an undermount sink, engineered quartz benchtops, multi-coloured floor and an open shower.
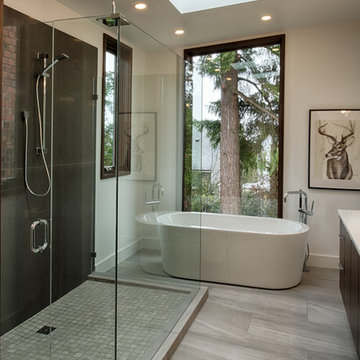
Large contemporary master bathroom in Seattle with flat-panel cabinets, dark wood cabinets, a freestanding tub, an open shower, a two-piece toilet, gray tile, porcelain tile, white walls, ceramic floors, a vessel sink and engineered quartz benchtops.
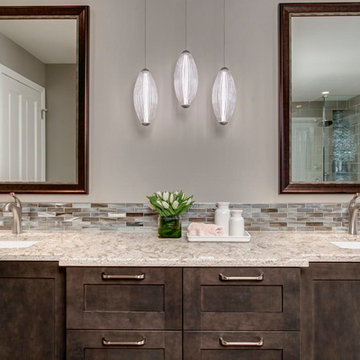
John Wilbanks Photography
Design ideas for a large transitional master bathroom in Seattle with shaker cabinets, dark wood cabinets, a freestanding tub, an open shower, a two-piece toilet, multi-coloured tile, matchstick tile, beige walls, pebble tile floors, an undermount sink and engineered quartz benchtops.
Design ideas for a large transitional master bathroom in Seattle with shaker cabinets, dark wood cabinets, a freestanding tub, an open shower, a two-piece toilet, multi-coloured tile, matchstick tile, beige walls, pebble tile floors, an undermount sink and engineered quartz benchtops.
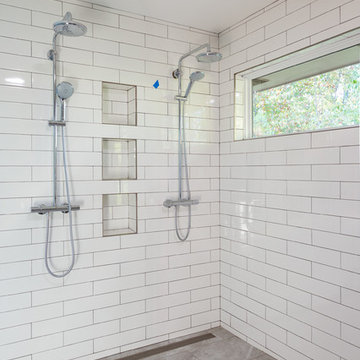
Design ideas for a large modern master bathroom in Atlanta with flat-panel cabinets, dark wood cabinets, an open shower, a one-piece toilet, white tile, porcelain tile, grey walls, porcelain floors, an undermount sink and soapstone benchtops.
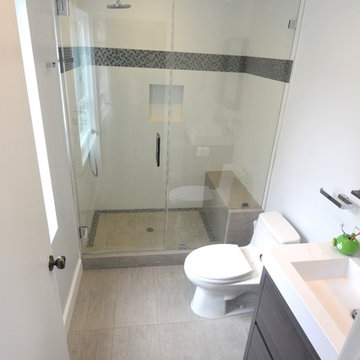
Guest bath remodel Santa Monica, CA
Photo of a small modern 3/4 bathroom in Los Angeles with beaded inset cabinets, dark wood cabinets, an open shower, a one-piece toilet, multi-coloured tile, white walls, light hardwood floors, a drop-in sink and quartzite benchtops.
Photo of a small modern 3/4 bathroom in Los Angeles with beaded inset cabinets, dark wood cabinets, an open shower, a one-piece toilet, multi-coloured tile, white walls, light hardwood floors, a drop-in sink and quartzite benchtops.
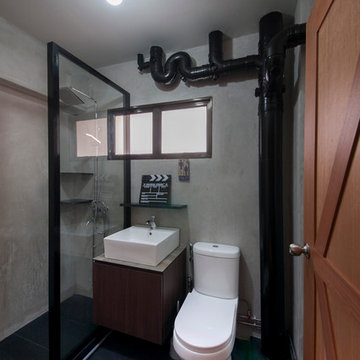
Photo of an industrial bathroom in Singapore with flat-panel cabinets, dark wood cabinets, an open shower, black tile, a vessel sink and an open shower.
Bathroom Design Ideas with Dark Wood Cabinets and an Open Shower
6