Bathroom Design Ideas with Dark Wood Cabinets and an Open Shower
Refine by:
Budget
Sort by:Popular Today
41 - 60 of 11,040 photos
Item 1 of 3
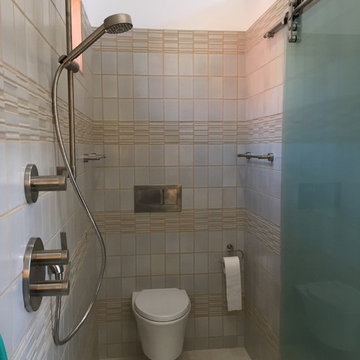
A really efficient use of space with a european style bathroom (all wet). The sink is at one end, the wall hung toilet at the other end, and the shower and entry to the bathroom in the center. The floor tile slopes to one side and the shower water is directed to a narrow sloping tile band that slopes from each side to a central drain.
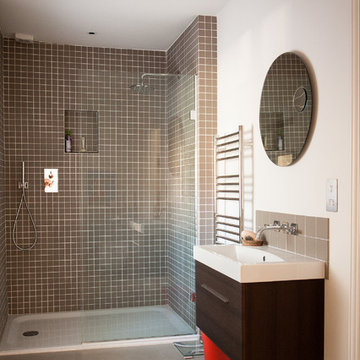
This shower room has a clean, modern feel.
CLPM project manager tip - when choosing a head for your shower its worth considering an aerated head head. This will save you a great deal of money over its lifetime as you will use less water and your hot water bills will be lower too.
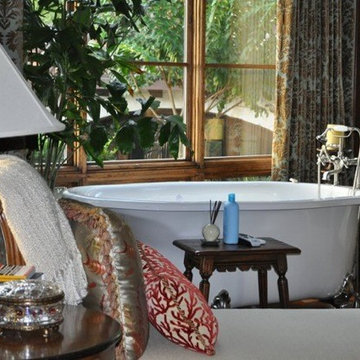
Expansive mediterranean master bathroom in Houston with an integrated sink, furniture-like cabinets, dark wood cabinets, limestone benchtops, a claw-foot tub, an open shower, a one-piece toilet, beige tile, beige walls and dark hardwood floors.
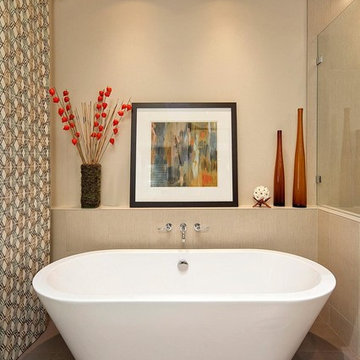
Photo of a large transitional master bathroom in Seattle with a freestanding tub, an undermount sink, dark wood cabinets, an open shower, beige tile and beige walls.

Mount Lawley Bathroom, LED MIrror, Small Modern Bathrooms
Inspiration for a small modern master bathroom in Perth with furniture-like cabinets, dark wood cabinets, an open shower, a one-piece toilet, beige tile, porcelain tile, beige walls, porcelain floors, a vessel sink, engineered quartz benchtops, beige floor, an open shower, black benchtops, a single vanity and a floating vanity.
Inspiration for a small modern master bathroom in Perth with furniture-like cabinets, dark wood cabinets, an open shower, a one-piece toilet, beige tile, porcelain tile, beige walls, porcelain floors, a vessel sink, engineered quartz benchtops, beige floor, an open shower, black benchtops, a single vanity and a floating vanity.

Ensuite Bathroom
Small contemporary 3/4 bathroom in Sydney with flat-panel cabinets, dark wood cabinets, an open shower, a two-piece toilet, gray tile, grey walls, a vessel sink, grey floor, an open shower, white benchtops, a niche, a single vanity and a floating vanity.
Small contemporary 3/4 bathroom in Sydney with flat-panel cabinets, dark wood cabinets, an open shower, a two-piece toilet, gray tile, grey walls, a vessel sink, grey floor, an open shower, white benchtops, a niche, a single vanity and a floating vanity.
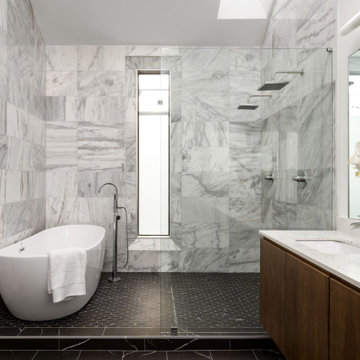
Contemporary bathroom in Austin with flat-panel cabinets, dark wood cabinets, a freestanding tub, an open shower, gray tile, white walls, an undermount sink, black floor, white benchtops, a double vanity and a floating vanity.

Scandinavian Bathroom, Walk In Shower, Frameless Fixed Panel, Wood Robe Hooks, OTB Bathrooms, Strip Drain, Small Bathroom Renovation, Timber Vanity
Design ideas for a small scandinavian 3/4 bathroom in Perth with flat-panel cabinets, dark wood cabinets, an open shower, a one-piece toilet, white tile, ceramic tile, white walls, porcelain floors, a vessel sink, wood benchtops, multi-coloured floor, an open shower, a single vanity, a floating vanity and decorative wall panelling.
Design ideas for a small scandinavian 3/4 bathroom in Perth with flat-panel cabinets, dark wood cabinets, an open shower, a one-piece toilet, white tile, ceramic tile, white walls, porcelain floors, a vessel sink, wood benchtops, multi-coloured floor, an open shower, a single vanity, a floating vanity and decorative wall panelling.

This is an example of a mid-sized country master bathroom in Columbus with shaker cabinets, dark wood cabinets, a freestanding tub, an open shower, brown tile, wood-look tile, beige walls, wood-look tile, an undermount sink, engineered quartz benchtops, brown floor, an open shower, grey benchtops, a double vanity and a built-in vanity.
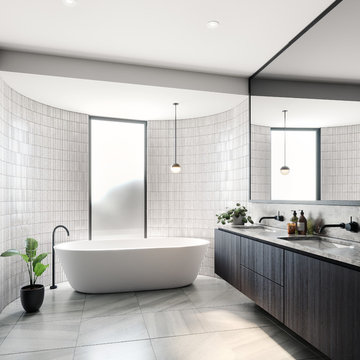
Inspiration for a mid-sized contemporary master bathroom in Melbourne with flat-panel cabinets, dark wood cabinets, a freestanding tub, an open shower, a two-piece toilet, white tile, mosaic tile, white walls, porcelain floors, an undermount sink, marble benchtops, grey floor, an open shower and grey benchtops.
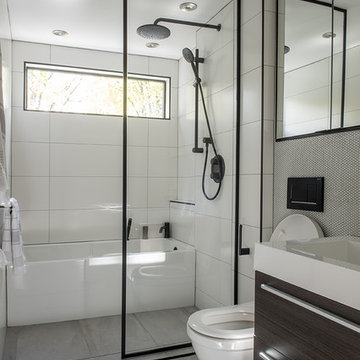
Photo of a small contemporary kids bathroom in Montreal with flat-panel cabinets, dark wood cabinets, an alcove tub, an open shower, a wall-mount toilet, white tile, ceramic tile, white walls, porcelain floors, a wall-mount sink, solid surface benchtops, grey floor, an open shower and white benchtops.
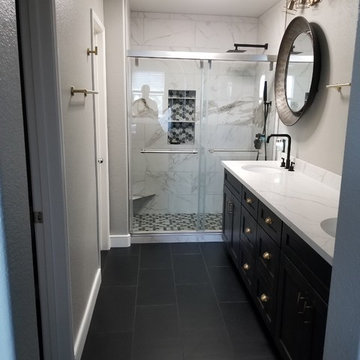
Complete Bathroom Remodel
Photo of a mid-sized modern master bathroom in San Diego with shaker cabinets, dark wood cabinets, an open shower, a two-piece toilet, grey walls, porcelain floors, quartzite benchtops, black floor, a sliding shower screen and white benchtops.
Photo of a mid-sized modern master bathroom in San Diego with shaker cabinets, dark wood cabinets, an open shower, a two-piece toilet, grey walls, porcelain floors, quartzite benchtops, black floor, a sliding shower screen and white benchtops.
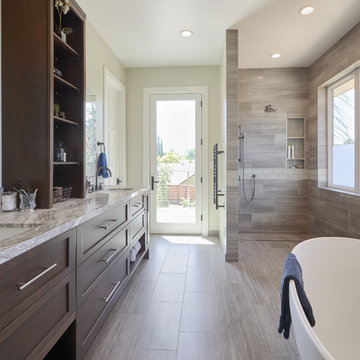
Winner of 2018 NKBA Northern California Chapter Design Competition
* Second place Large Bath
Large contemporary master bathroom in San Francisco with flat-panel cabinets, dark wood cabinets, a freestanding tub, an open shower, gray tile, glass tile, green walls, medium hardwood floors, an undermount sink, granite benchtops, brown floor, an open shower and grey benchtops.
Large contemporary master bathroom in San Francisco with flat-panel cabinets, dark wood cabinets, a freestanding tub, an open shower, gray tile, glass tile, green walls, medium hardwood floors, an undermount sink, granite benchtops, brown floor, an open shower and grey benchtops.
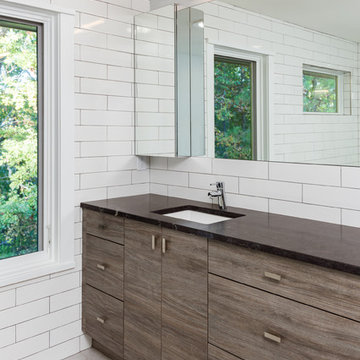
Design ideas for a large modern master bathroom in Atlanta with flat-panel cabinets, dark wood cabinets, an open shower, a one-piece toilet, white tile, porcelain tile, grey walls, porcelain floors, an undermount sink and soapstone benchtops.
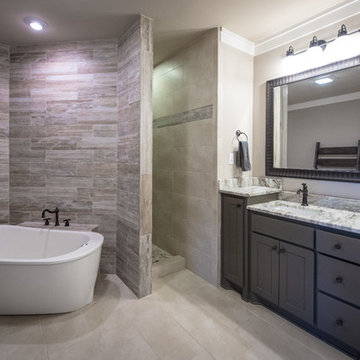
Large transitional master bathroom in Little Rock with flat-panel cabinets, dark wood cabinets, a freestanding tub, an open shower, a two-piece toilet, slate, beige walls, slate floors, an undermount sink, granite benchtops and gray tile.
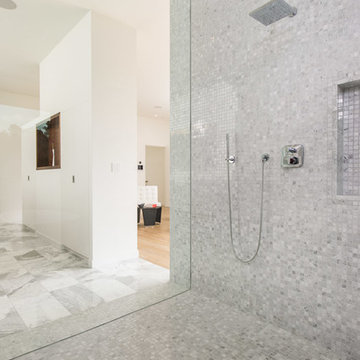
Design ideas for an expansive modern master bathroom in Los Angeles with flat-panel cabinets, dark wood cabinets, a freestanding tub, an open shower, a one-piece toilet, gray tile, stone tile, white walls, marble floors, an undermount sink and engineered quartz benchtops.
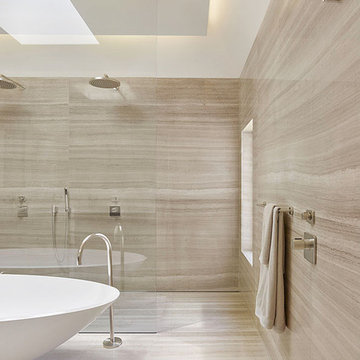
Bruce Damonte
Large modern master bathroom in San Francisco with an integrated sink, flat-panel cabinets, dark wood cabinets, engineered quartz benchtops, a freestanding tub, an open shower, a wall-mount toilet, gray tile, stone slab, grey walls and marble floors.
Large modern master bathroom in San Francisco with an integrated sink, flat-panel cabinets, dark wood cabinets, engineered quartz benchtops, a freestanding tub, an open shower, a wall-mount toilet, gray tile, stone slab, grey walls and marble floors.
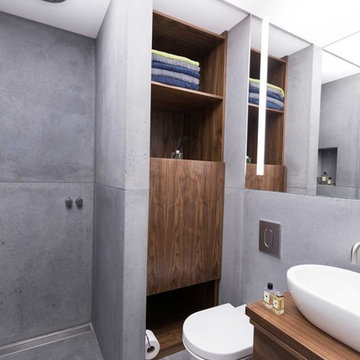
A contemporary penthouse apartment in St John's Wood in a converted church. Right next to the famous Beatles crossing next to the Abbey Road.
Concrete clad bathrooms with a fully lit ceiling made of plexiglass panels. The walls and flooring is made of real concrete panels, which give a very cool effect. While underfloor heating keeps these spaces warm, the panels themselves seem to emanate a cooling feeling. Both the ventilation and lighting is hidden above, and the ceiling also allows us to integrate the overhead shower.
Integrated washing machine within a beautifully detailed walnut joinery.
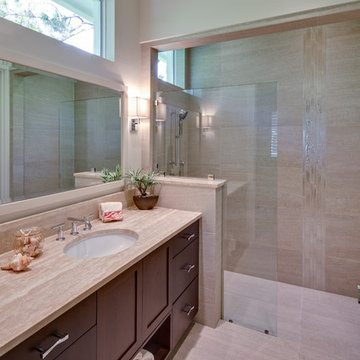
41 West Coastal Retreat Series reveals creative, fresh ideas, for a new look to define the casual beach lifestyle of Naples.
More than a dozen custom variations and sizes are available to be built on your lot. From this spacious 3,000 square foot, 3 bedroom model, to larger 4 and 5 bedroom versions ranging from 3,500 - 10,000 square feet, including guest house options.
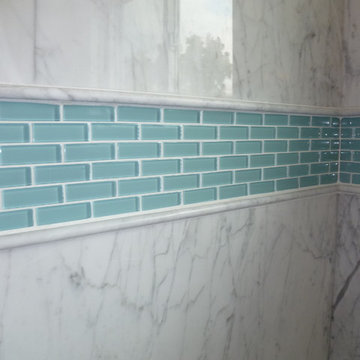
The open shower features Carrara Forzastone with an accent band of glass mini subway tiles with a pencil edge. The window was added to fill the previously dark space with light.
Bathroom Design Ideas with Dark Wood Cabinets and an Open Shower
3