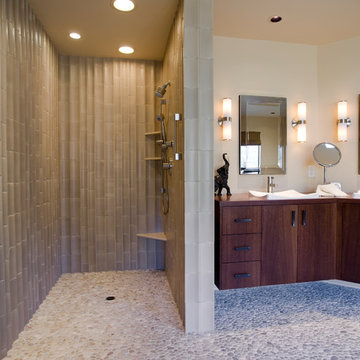Bathroom Design Ideas with Dark Wood Cabinets and an Open Shower
Refine by:
Budget
Sort by:Popular Today
21 - 40 of 11,040 photos
Item 1 of 3
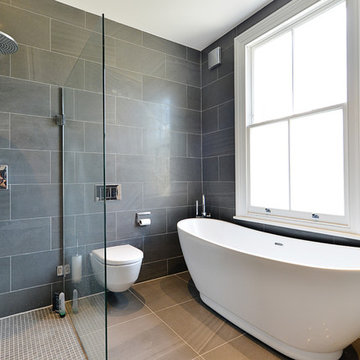
Inspiration for a mid-sized modern kids bathroom in London with flat-panel cabinets, dark wood cabinets, a freestanding tub, an open shower, a one-piece toilet, black tile, ceramic tile, black walls, ceramic floors, a drop-in sink, tile benchtops, black floor and an open shower.
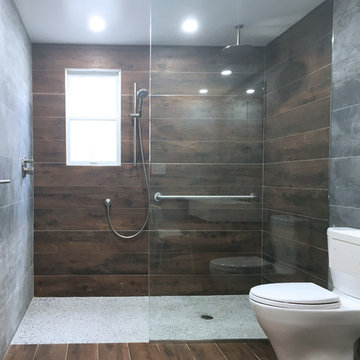
Inspiration for a large contemporary bathroom in New York with dark wood cabinets, an open shower, a two-piece toilet, gray tile, porcelain tile, grey walls, porcelain floors, an undermount sink and engineered quartz benchtops.
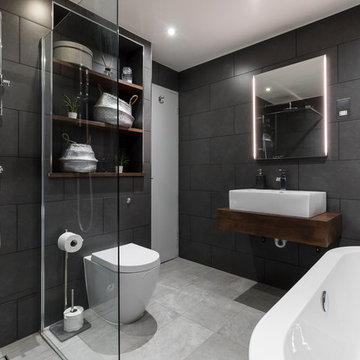
Bathroom combination of the grey and light tiles with walking shower and dark wood appliance.
This is an example of a large modern bathroom in London with raised-panel cabinets, dark wood cabinets, a freestanding tub, a one-piece toilet, gray tile, cement tile, grey walls, ceramic floors, a pedestal sink, wood benchtops, an open shower, an open shower and brown benchtops.
This is an example of a large modern bathroom in London with raised-panel cabinets, dark wood cabinets, a freestanding tub, a one-piece toilet, gray tile, cement tile, grey walls, ceramic floors, a pedestal sink, wood benchtops, an open shower, an open shower and brown benchtops.
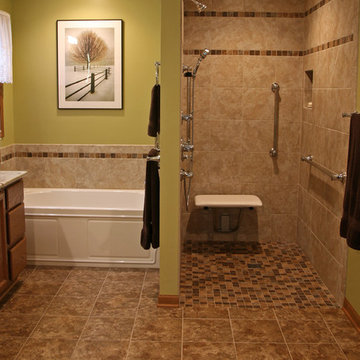
In every project we complete, design, form, function and safety are all important aspects to a successful space plan.
For these homeowners, it was an absolute must. The family had some unique needs that needed to be addressed. As physical abilities continued to change, the accessibility and safety in their master bathroom was a significant concern.
The layout of the bathroom was the first to change. We swapped places with the tub and vanity to give better access to both. A beautiful chrome grab bar was added along with matching towel bar and towel ring.
The vanity was changed out and now featured an angled cut-out for easy access for a wheelchair to pull completely up to the sink while protecting knees and legs from exposed plumbing and looking gorgeous doing it.
The toilet came out of the corner and we eliminated the privacy wall, giving it far easier access with a wheelchair. The original toilet was in great shape and we were able to reuse it. But now, it is equipped with much-needed chrome grab bars for added safety and convenience.
The shower was moved and reconstructed to allow for a larger walk-in tile shower with stylish chrome grab bars, an adjustable handheld showerhead and a comfortable fold-down shower bench – proving a bathroom can (and should) be functionally safe AND aesthetically beautiful at the same time.
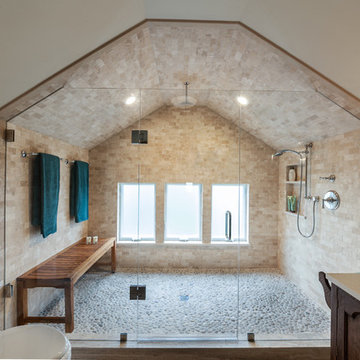
Inspiration for a transitional master bathroom in Seattle with an undermount sink, dark wood cabinets, an open shower, a one-piece toilet, beige tile, stone tile, beige walls, pebble tile floors, a hinged shower door and recessed-panel cabinets.
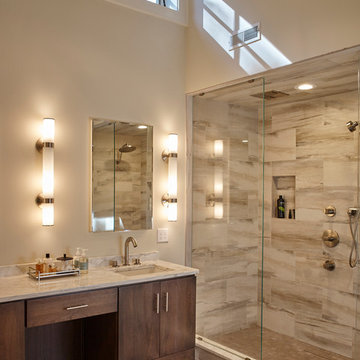
Ned Gray
Design ideas for a contemporary master bathroom in Boston with a console sink, flat-panel cabinets, dark wood cabinets, marble benchtops, an open shower, gray tile, white walls and an open shower.
Design ideas for a contemporary master bathroom in Boston with a console sink, flat-panel cabinets, dark wood cabinets, marble benchtops, an open shower, gray tile, white walls and an open shower.
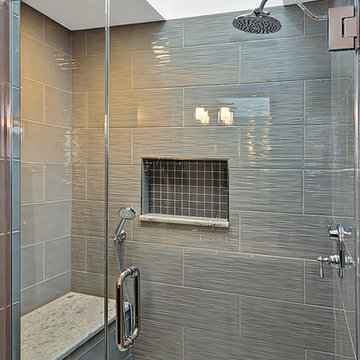
Inspiration for a mid-sized contemporary 3/4 bathroom in Chicago with flat-panel cabinets, dark wood cabinets, a corner tub, an open shower, a one-piece toilet, gray tile, stone tile, beige walls, ceramic floors, a drop-in sink and solid surface benchtops.
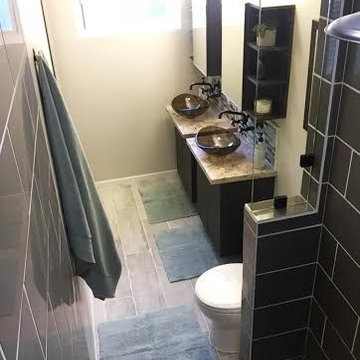
Working with a very small footprint we did everything to maximize the space in this master bathroom. Removing the original door to the bathroom, we widened the opening to 48" and used a sliding frosted glass door to let in additional light and prevent the door from blocking the only window in the bathroom.
Removing the original single vanity and bumping out the shower into a hallway shelving space, the shower gained two feet of depth and the owners now each have their own vanities!
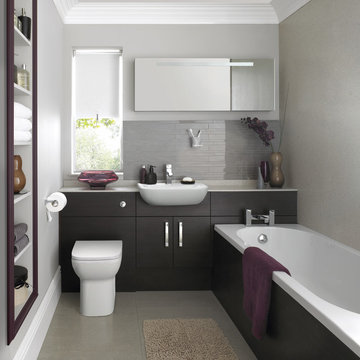
Modern bathroom in London with an undermount sink, furniture-like cabinets, dark wood cabinets, laminate benchtops, a freestanding tub, an open shower, a wall-mount toilet, brown tile, porcelain tile, grey walls and porcelain floors.
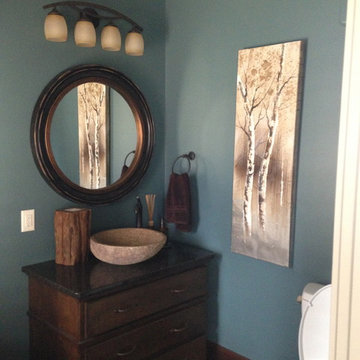
This is an example of a mid-sized country 3/4 bathroom in Other with flat-panel cabinets, dark wood cabinets, a freestanding tub, an open shower, a one-piece toilet, black tile, stone slab, blue walls, dark hardwood floors, a pedestal sink and solid surface benchtops.
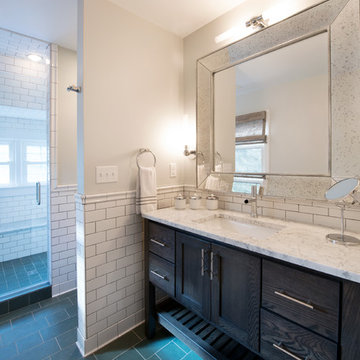
Photo by Jody Dole
This was a fast-track design-build project which began design in July and ended construction before Christmas. The scope included additions and first and second floor renovations. The house is an early 1900’s gambrel style with painted wood shingle siding and mission style detailing. On the first and second floor we removed previously constructed awkward additions and extended the gambrel style roof to make room for a large kitchen on the first floor and a master bathroom and bedroom on the second floor. We also added two new dormers to match the existing dormers to bring light into the master shower and new bedroom. We refinished the wood floors, repainted all of the walls and trim, added new vintage style light fixtures, and created a new half and kid’s bath. We also added new millwork features to continue the existing level of detail and texture within the house. A wrap-around covered porch with a corner trellis was also added, which provides a perfect opportunity to enjoy the back-yard. A wonderful project!
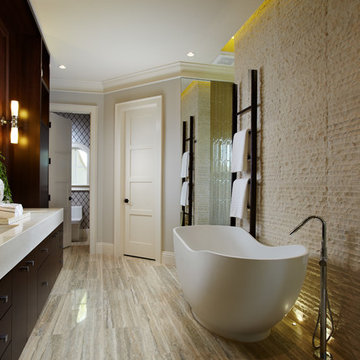
Marc Rutenberg Homes
Inspiration for a large transitional master bathroom in Tampa with flat-panel cabinets, a freestanding tub, dark wood cabinets, an open shower, a one-piece toilet, grey walls, porcelain floors, an undermount sink and quartzite benchtops.
Inspiration for a large transitional master bathroom in Tampa with flat-panel cabinets, a freestanding tub, dark wood cabinets, an open shower, a one-piece toilet, grey walls, porcelain floors, an undermount sink and quartzite benchtops.
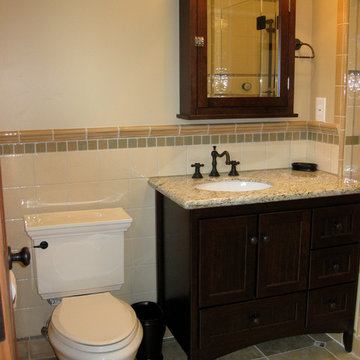
E Kretschmer
Arts and crafts bathroom in San Francisco with an undermount sink, recessed-panel cabinets, dark wood cabinets, solid surface benchtops, a freestanding tub, an open shower, a two-piece toilet, beige tile and ceramic tile.
Arts and crafts bathroom in San Francisco with an undermount sink, recessed-panel cabinets, dark wood cabinets, solid surface benchtops, a freestanding tub, an open shower, a two-piece toilet, beige tile and ceramic tile.
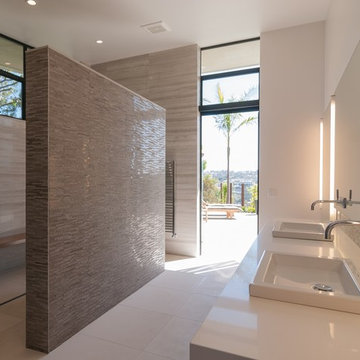
Photo: Tyler Van Stright, JLC Architecture
Architect: JLC Architecture
General Contractor: Naylor Construction
Interior Design: KW Designs
Inspiration for a large modern master bathroom in San Diego with flat-panel cabinets, dark wood cabinets, an open shower, beige tile, stone tile, white walls, ceramic floors, a drop-in sink and quartzite benchtops.
Inspiration for a large modern master bathroom in San Diego with flat-panel cabinets, dark wood cabinets, an open shower, beige tile, stone tile, white walls, ceramic floors, a drop-in sink and quartzite benchtops.
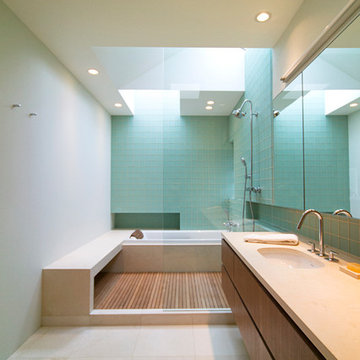
Large contemporary master bathroom in Seattle with an undermount sink, an open shower, an open shower, flat-panel cabinets, dark wood cabinets, blue tile, glass tile, grey walls, porcelain floors and beige floor.
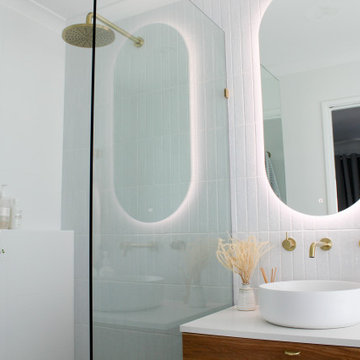
Walk In Shower, Adore Magazine Bathroom, Ensuute Bathroom, On the Ball Bathrooms, OTB Bathrooms, Bathroom Renovation Scarborough, LED Mirror, Brushed Brass tapware, Brushed Brass Bathroom Tapware, Small Bathroom Ideas, Wall Hung Vanity, Top Mounted Basin, Tile Cloud, Small Bathroom Renovations Perth.
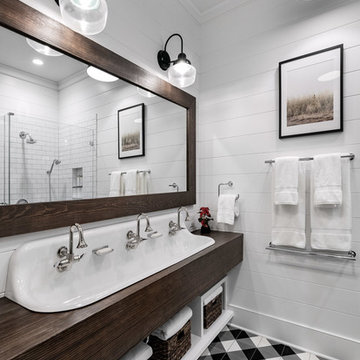
Farmhouse bathroom with three faucets and an open vanity for extra storage.
Photographer: Rob Karosis
Photo of a large country 3/4 bathroom in New York with open cabinets, dark wood cabinets, a corner tub, an open shower, white tile, subway tile, white walls, ceramic floors, a drop-in sink, wood benchtops, brown floor, an open shower and brown benchtops.
Photo of a large country 3/4 bathroom in New York with open cabinets, dark wood cabinets, a corner tub, an open shower, white tile, subway tile, white walls, ceramic floors, a drop-in sink, wood benchtops, brown floor, an open shower and brown benchtops.
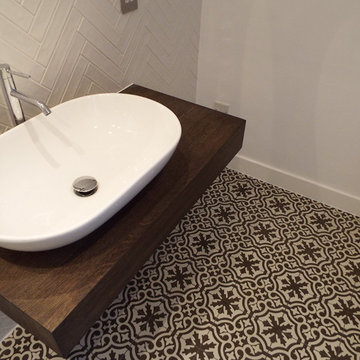
LBI transformed this small loft bathroom into a modern, stylish shower room.
We installed white herringbone tiles on the wall with patterned floor tile along with a black frame shower door.
We also installed a modern sit on basin with a solid wood vanity top to compliment the black framed shower panel.
In the shower area we installed a rain shower and tiled alcove to complete the look.
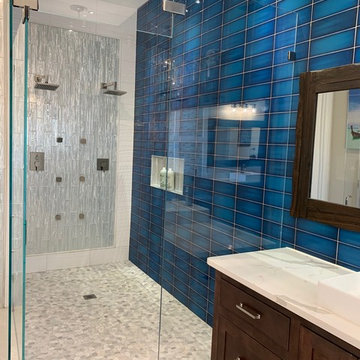
This custom shower has a ceiling mount shower head, his and hers wall mounted shower heads, six body jets, a hand held shower wand and gradual entry flooring. The blue tile is on display with the no iron clear glass walls. The transom above the 6' 5" shower door gives the stand alone glass walls stability. White quartz counter tops and brushed nickel faucets are used throughout.
View out Caribbean Remodel @ www.dejaviewvilla.com
Bathroom Design Ideas with Dark Wood Cabinets and an Open Shower
2
