Bathroom Design Ideas with Dark Wood Cabinets and Concrete Floors
Refine by:
Budget
Sort by:Popular Today
21 - 40 of 994 photos
Item 1 of 3
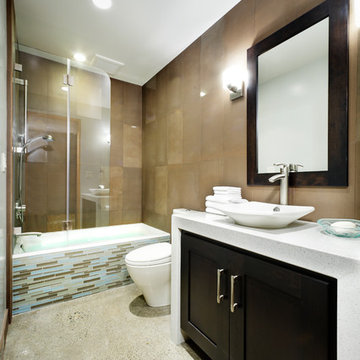
in this newly constructed home this small bathroom has many roles, glamorous powder bath, guest bath duty for the adjoining guest room bedrooms and with the only tub in the home, a spa like retreat for the lady of the house! Design solutions included a self deck tub installed with great precision so that the tub apron of horizontal stacked glass tile slips seamlessly under the tub lip, a custom bi-fold glass doors that folds upon itself and can be stacked against the wall allowing for an open bathing experience as well as providing splash protection for the shower and a simple vanity cabinet suspended beneath a waterfall counter. The concrete floor flows seamlessly from the main part of the home and provides the perfect textural backdrop for the sleek porcelain shower and wall tiles that have been vertically installed.
Dave Adams Photography
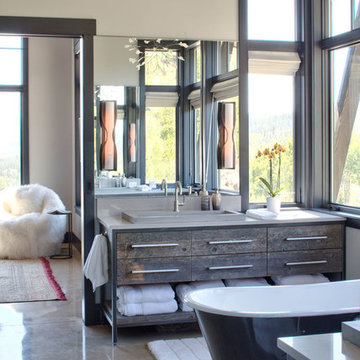
MODERN RUSTIC STEEL AND BARNWOOD CUSTOM VANITY BY NEW MOUNTAIN DESIGN.
Country bathroom in Denver with dark wood cabinets, grey walls, concrete floors, a drop-in sink, grey floor, grey benchtops and flat-panel cabinets.
Country bathroom in Denver with dark wood cabinets, grey walls, concrete floors, a drop-in sink, grey floor, grey benchtops and flat-panel cabinets.
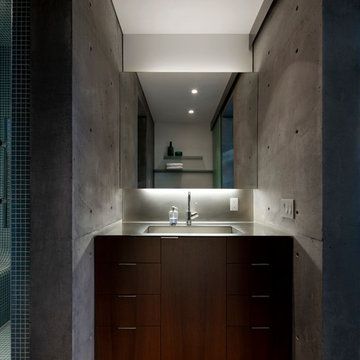
A stainless steel counter and undermount sink provide contrast to the wenge cabinet for this exercise bathroom. A floating mirror with hidden lighting provides room and ambient light for the space. A steam shower and shower complete this exercise bathroom. Timmerman Photography - Bill Timmerman
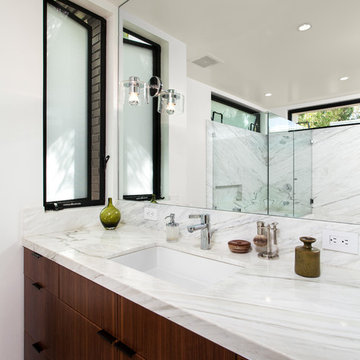
Guest Bathroom. Photo by Clark Dugger
Design ideas for a mid-sized contemporary master bathroom in Los Angeles with flat-panel cabinets, dark wood cabinets, an undermount tub, a corner shower, a two-piece toilet, white tile, marble, white walls, concrete floors, an undermount sink, marble benchtops, beige floor and a hinged shower door.
Design ideas for a mid-sized contemporary master bathroom in Los Angeles with flat-panel cabinets, dark wood cabinets, an undermount tub, a corner shower, a two-piece toilet, white tile, marble, white walls, concrete floors, an undermount sink, marble benchtops, beige floor and a hinged shower door.
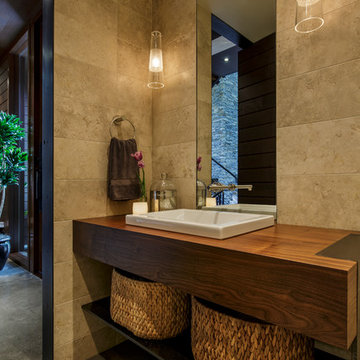
Inspiration for a large contemporary bathroom in Seattle with beige tile, concrete floors, a drop-in sink, wood benchtops, open cabinets, dark wood cabinets, porcelain tile, brown walls and grey floor.
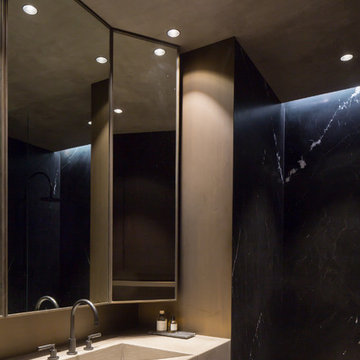
Luxury bathroom with a 'hotel feeling' in a loft in Antwerp. A moody atmosphere is created with a material palette consisting of black Nero Marquina marble from Spain, dark stained Walnut panelling, concrete flooring and patinated bronze detailing. Bronze detailing is continued in the floor to accentuate the strong lines and geometric shapes.
Photo by: Thomas De Bruyne
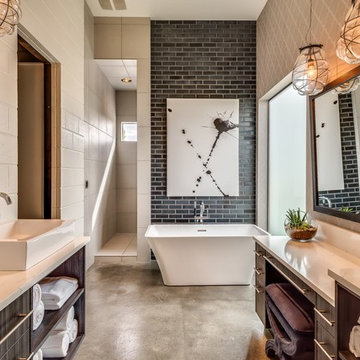
Mellissa Larson - Photographer
Industrial master bathroom in Boise with a vessel sink, dark wood cabinets, a freestanding tub, black tile, subway tile and concrete floors.
Industrial master bathroom in Boise with a vessel sink, dark wood cabinets, a freestanding tub, black tile, subway tile and concrete floors.
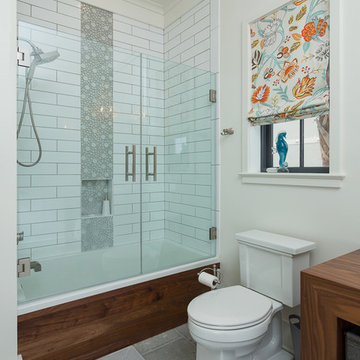
Greg Riegler
Photo of a beach style 3/4 bathroom in Miami with dark wood cabinets, an alcove tub, a shower/bathtub combo, a two-piece toilet, subway tile, white walls, concrete floors, a vessel sink and wood benchtops.
Photo of a beach style 3/4 bathroom in Miami with dark wood cabinets, an alcove tub, a shower/bathtub combo, a two-piece toilet, subway tile, white walls, concrete floors, a vessel sink and wood benchtops.
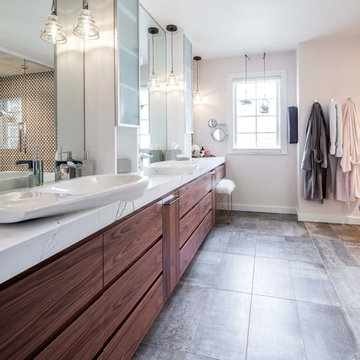
TG Images Photography
Design ideas for a modern bathroom in Denver with dark wood cabinets, porcelain tile, concrete floors, a vessel sink and quartzite benchtops.
Design ideas for a modern bathroom in Denver with dark wood cabinets, porcelain tile, concrete floors, a vessel sink and quartzite benchtops.
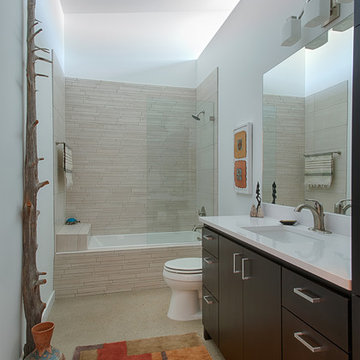
Mid-sized asian master bathroom in Austin with an undermount sink, flat-panel cabinets, dark wood cabinets, a shower/bathtub combo, beige tile, stone tile, an alcove tub, white walls and concrete floors.
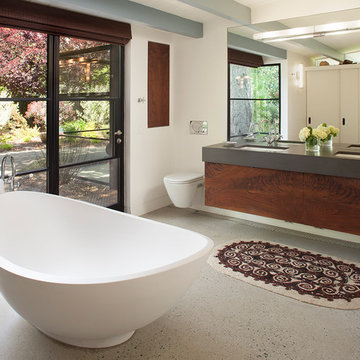
Paul Dyer Photography
While we appreciate your love for our work, and interest in our projects, we are unable to answer every question about details in our photos. Please send us a private message if you are interested in our architectural services on your next project.
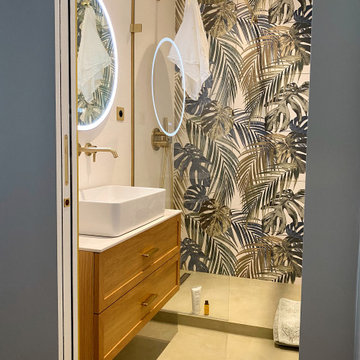
This is an example of a mid-sized contemporary 3/4 bathroom in Paris with beaded inset cabinets, dark wood cabinets, an open shower, a two-piece toilet, multi-coloured tile, white walls, concrete floors, a drop-in sink, beige floor, an open shower, white benchtops, a single vanity, a floating vanity and wallpaper.
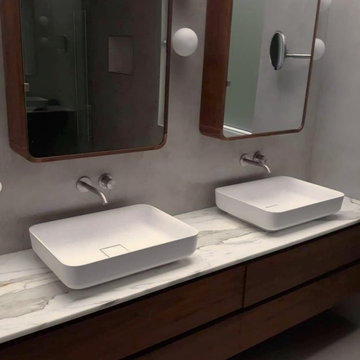
Full refurbishment of a bathroom in Chiswick, London.
Design ideas for a mid-sized modern kids bathroom in London with flat-panel cabinets, dark wood cabinets, gray tile, grey walls, concrete floors, a drop-in sink, marble benchtops, grey floor, grey benchtops, a niche, a double vanity and a built-in vanity.
Design ideas for a mid-sized modern kids bathroom in London with flat-panel cabinets, dark wood cabinets, gray tile, grey walls, concrete floors, a drop-in sink, marble benchtops, grey floor, grey benchtops, a niche, a double vanity and a built-in vanity.
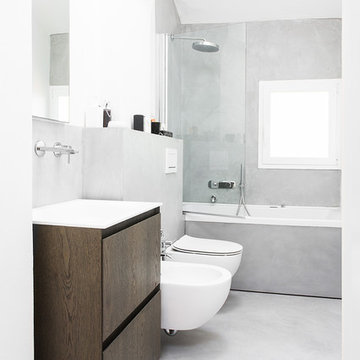
This is an example of a mid-sized contemporary master bathroom in Bologna with flat-panel cabinets, dark wood cabinets, a drop-in tub, a wall-mount toilet, grey walls, concrete floors, an integrated sink, solid surface benchtops, grey floor and a hinged shower door.
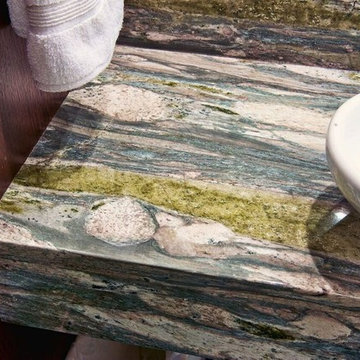
This is an example of a mid-sized modern 3/4 bathroom in Other with flat-panel cabinets, dark wood cabinets, an alcove shower, a one-piece toilet, stone slab, white walls, concrete floors, a vessel sink and quartzite benchtops.
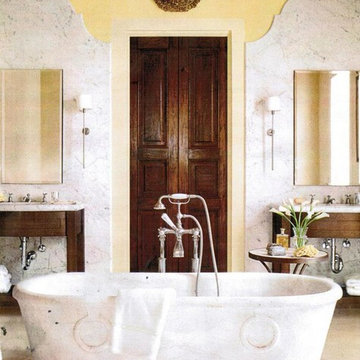
Mid-sized mediterranean master bathroom in Nashville with open cabinets, dark wood cabinets, a freestanding tub, gray tile, white tile, stone tile, yellow walls, concrete floors and soapstone benchtops.
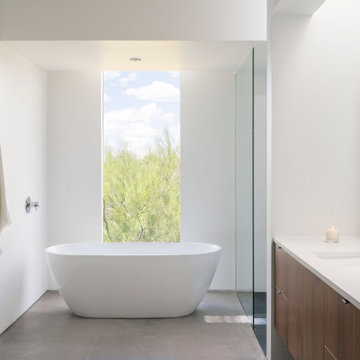
This is an example of a modern master bathroom in Phoenix with flat-panel cabinets, dark wood cabinets, a freestanding tub, a curbless shower, white walls, concrete floors, an undermount sink, engineered quartz benchtops, grey floor, an open shower, white benchtops, a double vanity and a floating vanity.
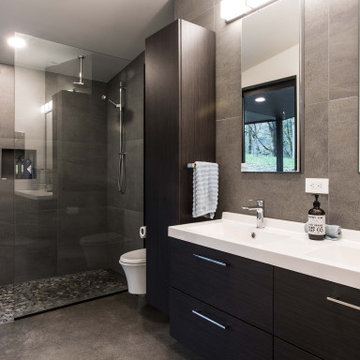
Large contemporary master bathroom in Portland with flat-panel cabinets, dark wood cabinets, a curbless shower, a wall-mount toilet, gray tile, cement tile, grey walls, concrete floors, an integrated sink, grey floor, an open shower, a double vanity, a floating vanity and vaulted.
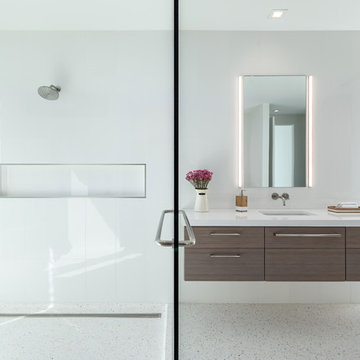
Master bath
Inspiration for a mid-sized modern master bathroom in Tampa with flat-panel cabinets, dark wood cabinets, a double shower, white tile, porcelain tile, white walls, concrete floors, an undermount sink, quartzite benchtops, white floor, an open shower and white benchtops.
Inspiration for a mid-sized modern master bathroom in Tampa with flat-panel cabinets, dark wood cabinets, a double shower, white tile, porcelain tile, white walls, concrete floors, an undermount sink, quartzite benchtops, white floor, an open shower and white benchtops.
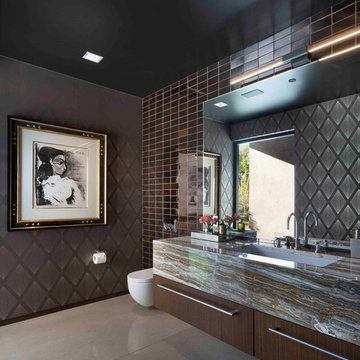
photography by raul garcia
Photo of a contemporary bathroom in Denver with flat-panel cabinets, dark wood cabinets, brown tile, subway tile, brown walls, concrete floors, an undermount sink and grey floor.
Photo of a contemporary bathroom in Denver with flat-panel cabinets, dark wood cabinets, brown tile, subway tile, brown walls, concrete floors, an undermount sink and grey floor.
Bathroom Design Ideas with Dark Wood Cabinets and Concrete Floors
2