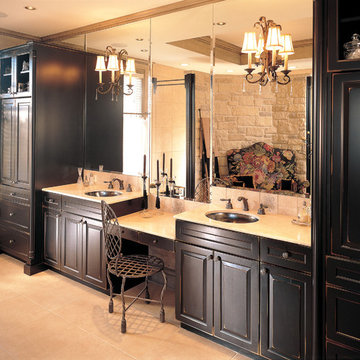Bathroom Design Ideas with Distressed Cabinets
Sponsored by

Refine by:
Budget
Sort by:Popular Today
1 - 20 of 7,758 photos
Item 1 of 2
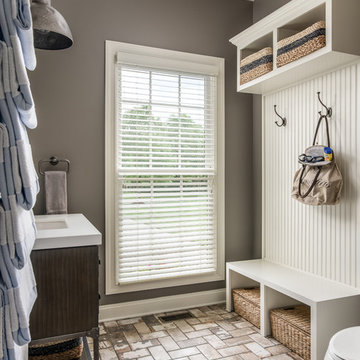
Interiors: Marcia Leach Design
Cabinetry: Barber Cabinet Company
Contractor: Andrew Thompson Construction
Photography: Garett + Carrie Buell of Studiobuell/ studiobuell.com
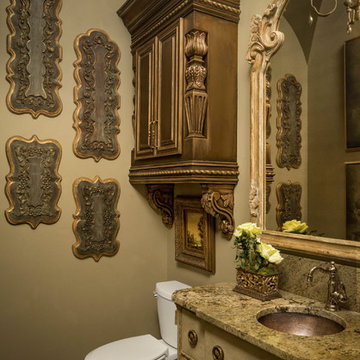
Inspired by French country design, this half bath is beautifully designed with custom ornate cabinetry and granite countertops. The wall art reflects the baroque French design.
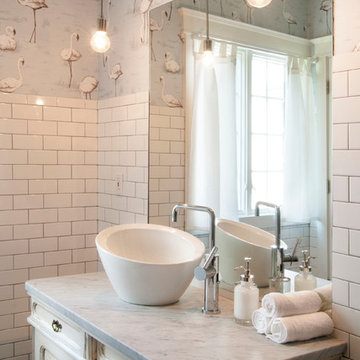
Adrienne DeRosa © 2014 Houzz Inc.
One of the most recent renovations is the guest bathroom, located on the first floor. Complete with a standing shower, the room successfully incorporates elements of various styles toward a harmonious end.
The vanity was a cabinet from Arhaus Furniture that was used for a store staging. Raymond and Jennifer purchased the marble top and put it on themselves. Jennifer had the lighting made by a husband-and-wife team that she found on Instagram. "Because social media is a great tool, it is also helpful to support small businesses. With just a little hash tagging and the right people to follow, you can find the most amazing things," she says.
Lighting: Triple 7 Recycled Co.; sink & taps: Kohler
Photo: Adrienne DeRosa © 2014 Houzz
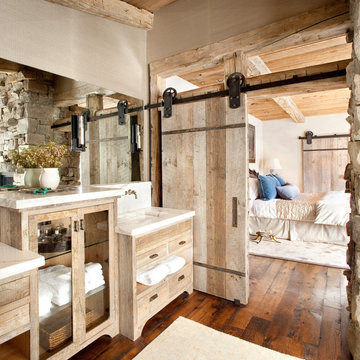
This is an example of a country bathroom in Other with an integrated sink, distressed cabinets, flat-panel cabinets, medium hardwood floors and marble benchtops.

This 1964 Preston Hollow home was in the perfect location and had great bones but was not perfect for this family that likes to entertain. They wanted to open up their kitchen up to the den and entry as much as possible, as it was small and completely closed off. They needed significant wine storage and they did want a bar area but not where it was currently located. They also needed a place to stage food and drinks outside of the kitchen. There was a formal living room that was not necessary and a formal dining room that they could take or leave. Those spaces were opened up, the previous formal dining became their new home office, which was previously in the master suite. The master suite was completely reconfigured, removing the old office, and giving them a larger closet and beautiful master bathroom. The game room, which was converted from the garage years ago, was updated, as well as the bathroom, that used to be the pool bath. The closet space in that room was redesigned, adding new built-ins, and giving us more space for a larger laundry room and an additional mudroom that is now accessible from both the game room and the kitchen! They desperately needed a pool bath that was easily accessible from the backyard, without having to walk through the game room, which they had to previously use. We reconfigured their living room, adding a full bathroom that is now accessible from the backyard, fixing that problem. We did a complete overhaul to their downstairs, giving them the house they had dreamt of!
As far as the exterior is concerned, they wanted better curb appeal and a more inviting front entry. We changed the front door, and the walkway to the house that was previously slippery when wet and gave them a more open, yet sophisticated entry when you walk in. We created an outdoor space in their backyard that they will never want to leave! The back porch was extended, built a full masonry fireplace that is surrounded by a wonderful seating area, including a double hanging porch swing. The outdoor kitchen has everything they need, including tons of countertop space for entertaining, and they still have space for a large outdoor dining table. The wood-paneled ceiling and the mix-matched pavers add a great and unique design element to this beautiful outdoor living space. Scapes Incorporated did a fabulous job with their backyard landscaping, making it a perfect daily escape. They even decided to add turf to their entire backyard, keeping minimal maintenance for this busy family. The functionality this family now has in their home gives the true meaning to Living Better Starts Here™.
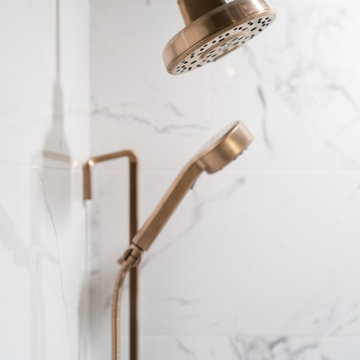
Photo of a mid-sized traditional kids bathroom in Denver with furniture-like cabinets, distressed cabinets, an alcove shower, a one-piece toilet, white tile, porcelain tile, grey walls, marble floors, an undermount sink, solid surface benchtops, white floor, a sliding shower screen, white benchtops, a single vanity and a freestanding vanity.

Complete bathroom remodel - The bathroom was completely gutted to studs. A curb-less stall shower was added with a glass panel instead of a shower door. This creates a barrier free space maintaining the light and airy feel of the complete interior remodel. The fireclay tile is recessed into the wall allowing for a clean finish without the need for bull nose tile. The light finishes are grounded with a wood vanity and then all tied together with oil rubbed bronze faucets.

Main bath with custom shower doors, vanity, and mirrors. Heated floors and toto smart toilet.
Photo of a small contemporary master bathroom in Philadelphia with shaker cabinets, distressed cabinets, a double shower, a bidet, white tile, porcelain tile, white walls, porcelain floors, an undermount sink, quartzite benchtops, white floor, a hinged shower door, white benchtops, a shower seat, a double vanity, a built-in vanity and wood.
Photo of a small contemporary master bathroom in Philadelphia with shaker cabinets, distressed cabinets, a double shower, a bidet, white tile, porcelain tile, white walls, porcelain floors, an undermount sink, quartzite benchtops, white floor, a hinged shower door, white benchtops, a shower seat, a double vanity, a built-in vanity and wood.
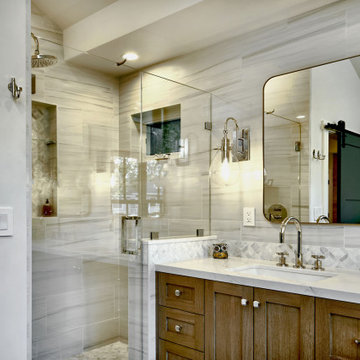
Inspiration for a mid-sized contemporary master bathroom in San Francisco with shaker cabinets, distressed cabinets, an alcove shower, a two-piece toilet, white tile, porcelain tile, white walls, light hardwood floors, an undermount sink, engineered quartz benchtops, blue floor, a hinged shower door, white benchtops, a double vanity, a floating vanity and vaulted.
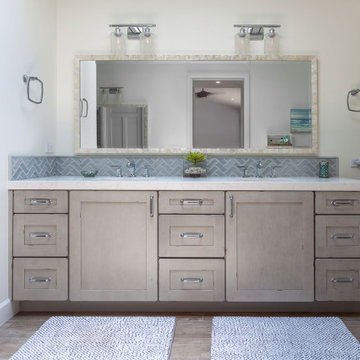
This bathroom maximizes the coastal feel with beautifully distressed cabinet doors.
This is an example of a mid-sized beach style master bathroom in Los Angeles with shaker cabinets, distressed cabinets, a freestanding tub, blue tile, glass tile, white walls, porcelain floors, an undermount sink, engineered quartz benchtops, beige floor, white benchtops, a double vanity, a built-in vanity and vaulted.
This is an example of a mid-sized beach style master bathroom in Los Angeles with shaker cabinets, distressed cabinets, a freestanding tub, blue tile, glass tile, white walls, porcelain floors, an undermount sink, engineered quartz benchtops, beige floor, white benchtops, a double vanity, a built-in vanity and vaulted.
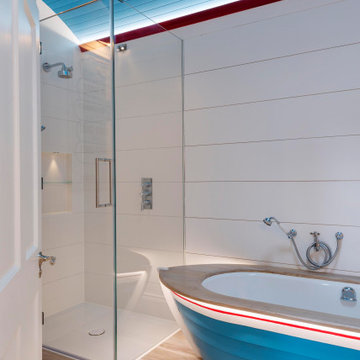
Mid-sized beach style master bathroom in Devon with flat-panel cabinets, distressed cabinets, a curbless shower, a wall-mount toilet, blue tile, blue walls, ceramic floors, an integrated sink, onyx benchtops, grey floor, an open shower, brown benchtops, a niche, a double vanity, a freestanding vanity, recessed and wallpaper.
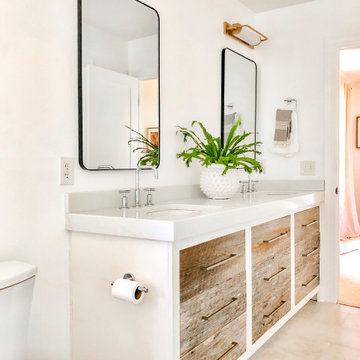
Mid-sized beach style master bathroom in Charlotte with flat-panel cabinets, distressed cabinets, a freestanding tub, an alcove shower, white tile, porcelain tile, white walls, porcelain floors, an undermount sink, engineered quartz benchtops, beige floor, a hinged shower door, white benchtops, a double vanity and a built-in vanity.
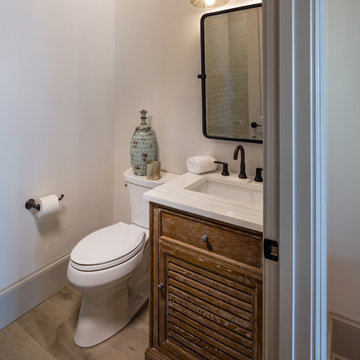
The spa like bathroom is a calming retreat after a day at the lake.
This is an example of a small traditional 3/4 bathroom in Atlanta with distressed cabinets, a one-piece toilet, light hardwood floors, an undermount sink, brown floor, a hinged shower door, white benchtops, louvered cabinets, beige tile, white walls, porcelain tile, engineered quartz benchtops, a niche, a single vanity and a freestanding vanity.
This is an example of a small traditional 3/4 bathroom in Atlanta with distressed cabinets, a one-piece toilet, light hardwood floors, an undermount sink, brown floor, a hinged shower door, white benchtops, louvered cabinets, beige tile, white walls, porcelain tile, engineered quartz benchtops, a niche, a single vanity and a freestanding vanity.
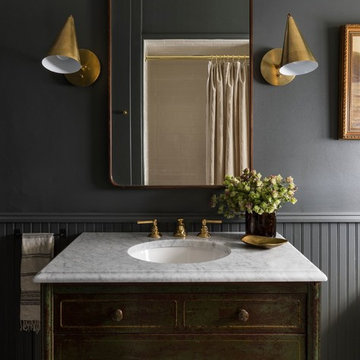
Haris Kenjar
This is an example of a traditional bathroom in Seattle with distressed cabinets, grey walls, an undermount sink, white benchtops and flat-panel cabinets.
This is an example of a traditional bathroom in Seattle with distressed cabinets, grey walls, an undermount sink, white benchtops and flat-panel cabinets.
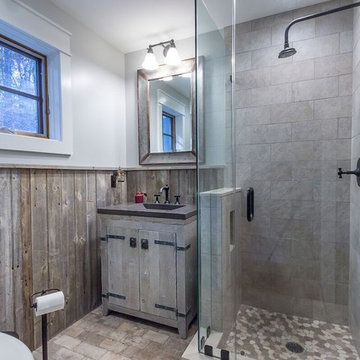
Guest Bath. Jason Bleecher Photography
Photo of a mid-sized country 3/4 bathroom in Burlington with distressed cabinets, a corner shower, a two-piece toilet, beige tile, travertine, grey walls, ceramic floors, an integrated sink, zinc benchtops, beige floor and a hinged shower door.
Photo of a mid-sized country 3/4 bathroom in Burlington with distressed cabinets, a corner shower, a two-piece toilet, beige tile, travertine, grey walls, ceramic floors, an integrated sink, zinc benchtops, beige floor and a hinged shower door.
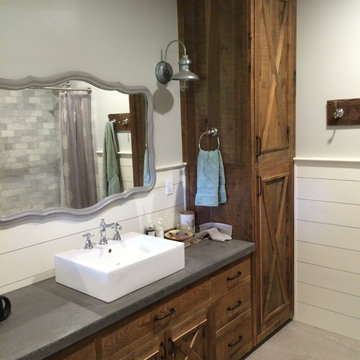
Stephen L
This is an example of a small arts and crafts 3/4 bathroom in San Francisco with raised-panel cabinets, distressed cabinets, a drop-in tub, an open shower, a two-piece toilet, gray tile, ceramic tile, white walls, ceramic floors, a console sink, concrete benchtops, beige floor and a shower curtain.
This is an example of a small arts and crafts 3/4 bathroom in San Francisco with raised-panel cabinets, distressed cabinets, a drop-in tub, an open shower, a two-piece toilet, gray tile, ceramic tile, white walls, ceramic floors, a console sink, concrete benchtops, beige floor and a shower curtain.
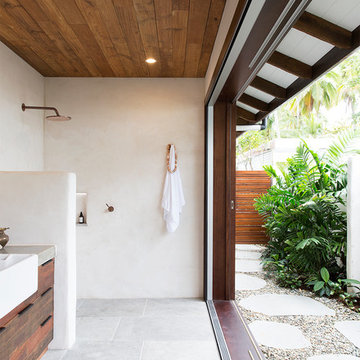
indoor- outdoor bathroom, teak ceiling, undulating render finish
This is an example of a tropical 3/4 bathroom in Cairns with flat-panel cabinets, distressed cabinets, an open shower, white walls, grey floor and an open shower.
This is an example of a tropical 3/4 bathroom in Cairns with flat-panel cabinets, distressed cabinets, an open shower, white walls, grey floor and an open shower.
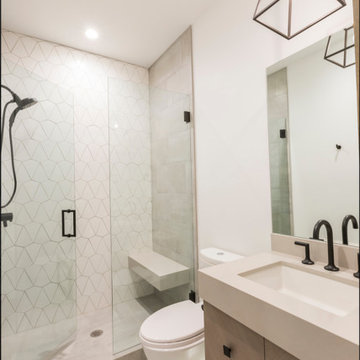
Photo of a small contemporary 3/4 bathroom in Salt Lake City with flat-panel cabinets, distressed cabinets, an alcove shower, white tile, porcelain tile, white walls, porcelain floors, an undermount sink, solid surface benchtops, beige floor and a hinged shower door.
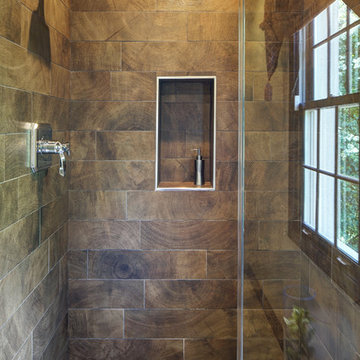
Tasked to update the "playroom bath", this space was made to look like part of the medieval castle theme that is just outside the door - complete with murals of knights and princesses and the homeowners' childrens' portraits incorporated in the scene. With rustic finishes, warm tones, and a "cavelike" effect in the shower, the goal was achieved.
Bathroom Design Ideas with Distressed Cabinets
1
