Bathroom Design Ideas with Engineered Quartz Benchtops and Coffered
Refine by:
Budget
Sort by:Popular Today
61 - 80 of 247 photos
Item 1 of 3
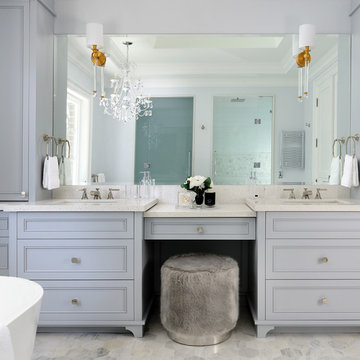
High end luxury master bathroom with coffered ceilings, skylight, chandelier, marble mosaic flooring and backsplash, wall mounted custom vanity with double sink, wall mounted faucets, gold wall sconces, chandelier above freestanding tub. Glass shower enclosure with mosaic floor tile, steam shower, rainhead, built in bench and niche. This bathroom has a separate toilet room and shower enclosure.
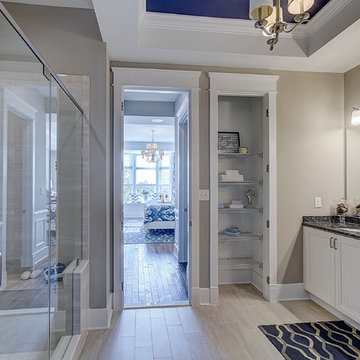
Master Bathroom in Philadelphia with a large glass shower and coffered ceiling.
Inspiration for a large arts and crafts master bathroom in Philadelphia with white cabinets, an alcove shower, beige tile, ceramic tile, beige walls, ceramic floors, engineered quartz benchtops, beige floor, a hinged shower door, a shower seat, a double vanity, a built-in vanity and coffered.
Inspiration for a large arts and crafts master bathroom in Philadelphia with white cabinets, an alcove shower, beige tile, ceramic tile, beige walls, ceramic floors, engineered quartz benchtops, beige floor, a hinged shower door, a shower seat, a double vanity, a built-in vanity and coffered.
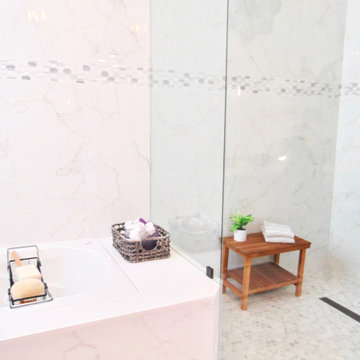
Large beach style master bathroom in Miami with shaker cabinets, grey cabinets, a drop-in tub, a curbless shower, a bidet, white tile, porcelain tile, white walls, porcelain floors, an undermount sink, engineered quartz benchtops, grey floor, a hinged shower door, grey benchtops, a double vanity, a built-in vanity and coffered.
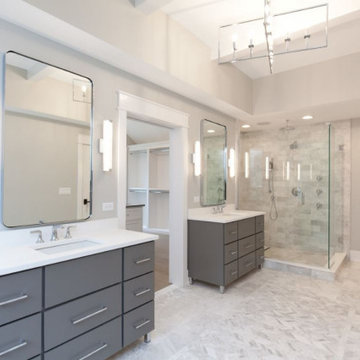
This spa like master bath features separate vanities, glass shower, toilet room, chevron floor tile, standing tub with floor mounted faucet.
Design ideas for a large country master bathroom in Chicago with raised-panel cabinets, grey cabinets, gray tile, marble, engineered quartz benchtops, white benchtops, a double vanity, a freestanding vanity, a freestanding tub, a corner shower, an undermount sink, a hinged shower door, grey walls, marble floors, grey floor, an enclosed toilet and coffered.
Design ideas for a large country master bathroom in Chicago with raised-panel cabinets, grey cabinets, gray tile, marble, engineered quartz benchtops, white benchtops, a double vanity, a freestanding vanity, a freestanding tub, a corner shower, an undermount sink, a hinged shower door, grey walls, marble floors, grey floor, an enclosed toilet and coffered.

Small family bathroom with in wall hidden toilet cistern , strong decorative feature tiles combined with rustic white subway tiles.
Free standing bath shower combination with brass taps fittings and fixtures.
Wall hung vanity cabinet with above counter basin.
Caesarstone Empira White vanity and full length ledge tops.
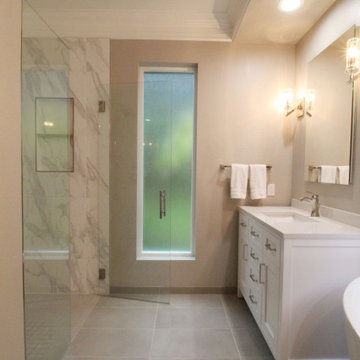
Photo of a mid-sized transitional master bathroom in Seattle with shaker cabinets, white cabinets, a freestanding tub, an alcove shower, a two-piece toilet, white tile, ceramic tile, grey walls, ceramic floors, an undermount sink, engineered quartz benchtops, grey floor, a hinged shower door, white benchtops, a niche, a double vanity, a freestanding vanity and coffered.
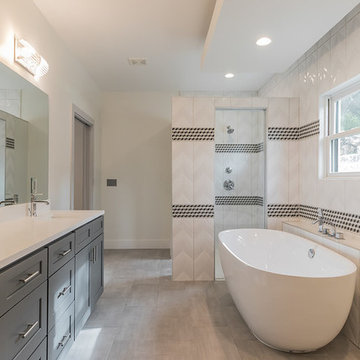
Master Bathroom
This is an example of a large transitional master bathroom in Austin with shaker cabinets, grey cabinets, a freestanding tub, a double shower, a one-piece toilet, black and white tile, porcelain tile, white walls, porcelain floors, an undermount sink, engineered quartz benchtops, grey floor, white benchtops, an enclosed toilet, a double vanity, a built-in vanity and coffered.
This is an example of a large transitional master bathroom in Austin with shaker cabinets, grey cabinets, a freestanding tub, a double shower, a one-piece toilet, black and white tile, porcelain tile, white walls, porcelain floors, an undermount sink, engineered quartz benchtops, grey floor, white benchtops, an enclosed toilet, a double vanity, a built-in vanity and coffered.
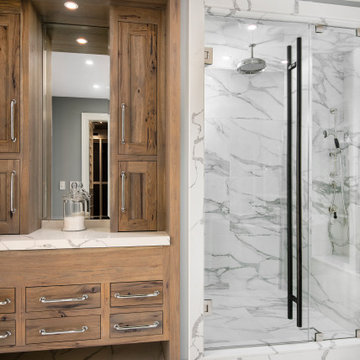
One of Melrose Partners Designs' most notable rooms, the woman’s sanctuary, also known as the primary bathroom, features a juxtaposition of Restoration Hardware’s masculine tones and an elegant yet thoughtful interior layout. An expansive closet, vast stand-in shower, nickel stand-alone tub, and vanity with black and white polished nickel plumbing fixtures, all encompass this opulent interior space.
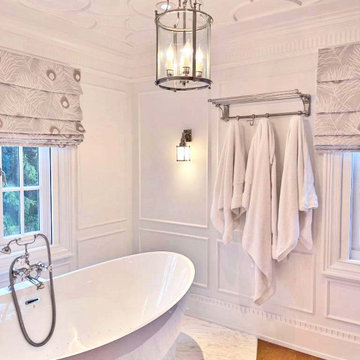
Inspired in a classic design, the white tones of the interior blend together through the incorporation of recessed paneling and custom moldings. Creating a unique composition that brings the minimal use of detail to the forefront of the design.
For more projects visit our website wlkitchenandhome.com
.
.
.
.
#vanity #customvanity #custombathroom #bathroomcabinets #customcabinets #bathcabinets #whitebathroom #whitevanity #whitedesign #bathroomdesign #bathroomdecor #bathroomideas #interiordesignideas #bathroomstorage #bathroomfurniture #bathroomremodel #bathroomremodeling #traditionalvanity #luxurybathroom #masterbathroom #bathroomvanity #interiorarchitecture #luxurydesign #bathroomcontractor #njcontractor #njbuilders #newjersey #newyork #njbathrooms
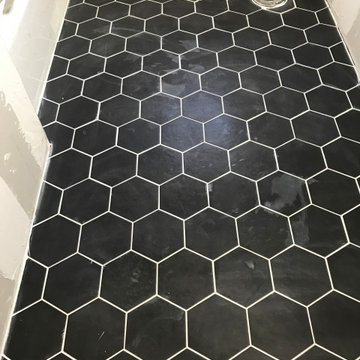
honeycomb floor tile with bright white grout
Photo of a mid-sized modern master bathroom in Boston with furniture-like cabinets, white cabinets, a drop-in tub, a shower/bathtub combo, a one-piece toilet, white tile, porcelain tile, white walls, mosaic tile floors, a console sink, engineered quartz benchtops, black floor, grey benchtops, a niche, a single vanity, a built-in vanity, coffered and planked wall panelling.
Photo of a mid-sized modern master bathroom in Boston with furniture-like cabinets, white cabinets, a drop-in tub, a shower/bathtub combo, a one-piece toilet, white tile, porcelain tile, white walls, mosaic tile floors, a console sink, engineered quartz benchtops, black floor, grey benchtops, a niche, a single vanity, a built-in vanity, coffered and planked wall panelling.
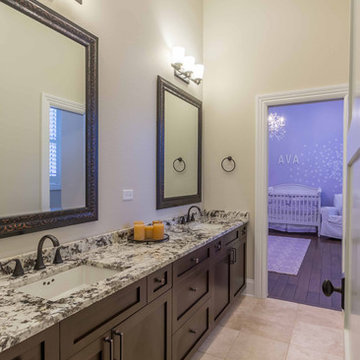
This 6,000sf luxurious custom new construction 5-bedroom, 4-bath home combines elements of open-concept design with traditional, formal spaces, as well. Tall windows, large openings to the back yard, and clear views from room to room are abundant throughout. The 2-story entry boasts a gently curving stair, and a full view through openings to the glass-clad family room. The back stair is continuous from the basement to the finished 3rd floor / attic recreation room.
The interior is finished with the finest materials and detailing, with crown molding, coffered, tray and barrel vault ceilings, chair rail, arched openings, rounded corners, built-in niches and coves, wide halls, and 12' first floor ceilings with 10' second floor ceilings.
It sits at the end of a cul-de-sac in a wooded neighborhood, surrounded by old growth trees. The homeowners, who hail from Texas, believe that bigger is better, and this house was built to match their dreams. The brick - with stone and cast concrete accent elements - runs the full 3-stories of the home, on all sides. A paver driveway and covered patio are included, along with paver retaining wall carved into the hill, creating a secluded back yard play space for their young children.
Project photography by Kmieick Imagery.
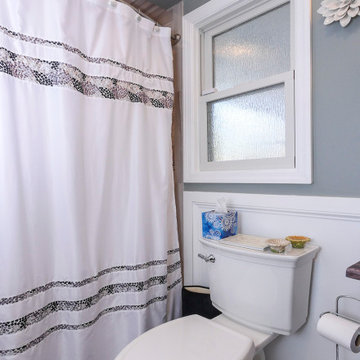
Charming bathroom and new white window with privacy glass we installed. This double hung window is installed above the toilet and has obscured glass that provides privacy. The white colored replacement window goes nicely with the white wainscoting and grey and white decor. Get started replacing the windows in your bathroom with Renewal by Andersen of New Jersey, New York City, The Bronx and Staten Island.
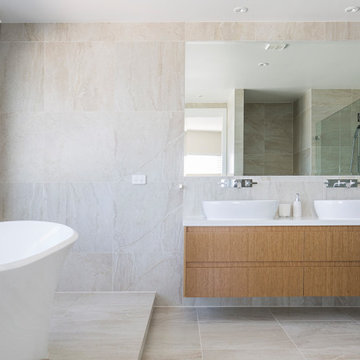
Large scandinavian master bathroom in Sydney with furniture-like cabinets, light wood cabinets, a freestanding tub, an open shower, a one-piece toilet, beige tile, porcelain tile, beige walls, limestone floors, a vessel sink, engineered quartz benchtops, beige floor, an open shower, white benchtops, a double vanity, a floating vanity and coffered.
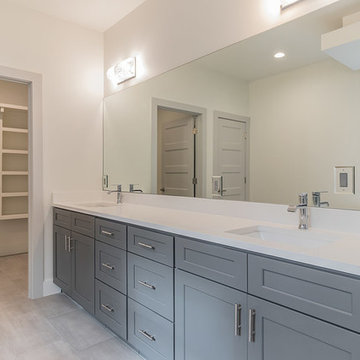
Master Bathroom
Inspiration for a large transitional master bathroom in Austin with shaker cabinets, grey cabinets, a freestanding tub, a double shower, a one-piece toilet, black and white tile, porcelain tile, white walls, porcelain floors, an undermount sink, engineered quartz benchtops, grey floor, white benchtops, an enclosed toilet, a double vanity, a built-in vanity and coffered.
Inspiration for a large transitional master bathroom in Austin with shaker cabinets, grey cabinets, a freestanding tub, a double shower, a one-piece toilet, black and white tile, porcelain tile, white walls, porcelain floors, an undermount sink, engineered quartz benchtops, grey floor, white benchtops, an enclosed toilet, a double vanity, a built-in vanity and coffered.
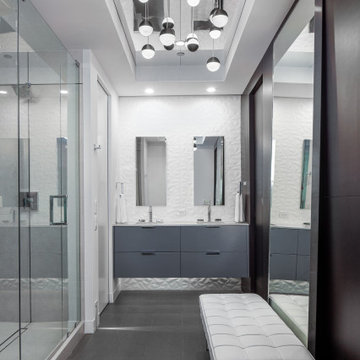
This modern bathroom presents one with an accent wall right as you walk in, drawing your eye in sharp rich lines towards the back wall where the cabinet is. Moments later you are captured with the surrounding elements that where thought out to the smallest detail. The wood paneled wall has crisp horizontal line that carries across even the pocket doors. The shower has black lines throughout to highlight the incredible drama a line can carry. Along with the custom ceiling design that allows the space to feel twice as big.
Every detail down to the floor lighting that carries a beam across the room, is thought out to help carry out the daily tasks in a more functional manor yet helps one appreciate the importance of design.
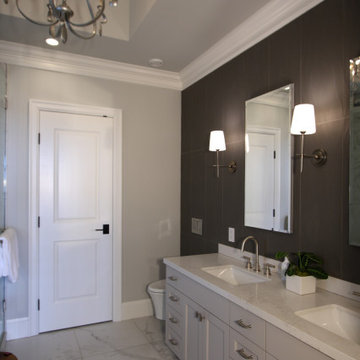
Master Vanity
Large traditional master bathroom in Vancouver with raised-panel cabinets, grey cabinets, a freestanding tub, a corner shower, a wall-mount toilet, grey walls, porcelain floors, an undermount sink, engineered quartz benchtops, white floor, a hinged shower door, white benchtops, a double vanity, a built-in vanity and coffered.
Large traditional master bathroom in Vancouver with raised-panel cabinets, grey cabinets, a freestanding tub, a corner shower, a wall-mount toilet, grey walls, porcelain floors, an undermount sink, engineered quartz benchtops, white floor, a hinged shower door, white benchtops, a double vanity, a built-in vanity and coffered.
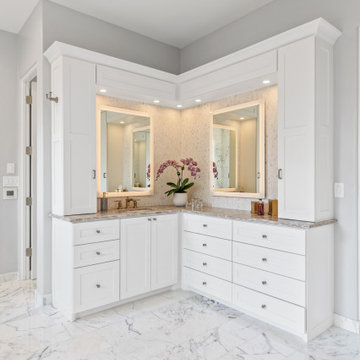
Renowned Renovation
Inspiration for a large traditional master wet room bathroom in Dallas with shaker cabinets, white cabinets, a freestanding tub, a one-piece toilet, white tile, marble, grey walls, marble floors, an undermount sink, engineered quartz benchtops, white floor, a hinged shower door, beige benchtops, a single vanity, a built-in vanity and coffered.
Inspiration for a large traditional master wet room bathroom in Dallas with shaker cabinets, white cabinets, a freestanding tub, a one-piece toilet, white tile, marble, grey walls, marble floors, an undermount sink, engineered quartz benchtops, white floor, a hinged shower door, beige benchtops, a single vanity, a built-in vanity and coffered.
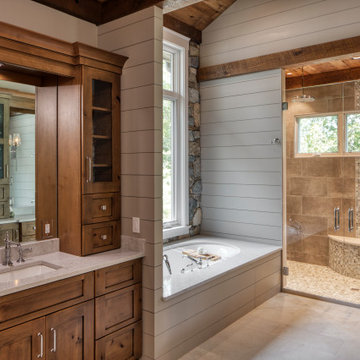
This is an example of a large traditional master wet room bathroom in Charlotte with shaker cabinets, brown cabinets, an undermount tub, a two-piece toilet, beige tile, ceramic tile, grey walls, ceramic floors, an undermount sink, engineered quartz benchtops, grey floor, a hinged shower door, beige benchtops, a shower seat, a single vanity, a built-in vanity, coffered and wood walls.
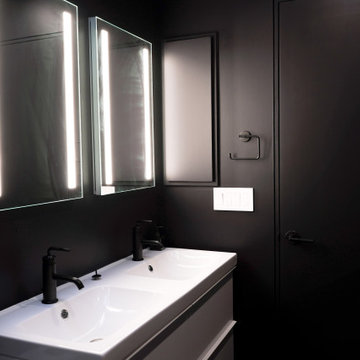
The beautiful contrast of black and white creates a unique atmosphere of comfort, tenderness, warmth, and tranquility in this bathroom. The room is equipped with contemporary stylish furniture, including a built-in vanity, an amazing countertop and other essential furniture pieces, as well as quality sanitary ware, including a one-piece toilet, a luxury bathtub, an advanced shower and a double sink. The power sockets provide the owners of the bathroom with comfortable use of any electrical appliance.
Try to create a magic atmosphere in your own bathroom as well together with the top Grandeur Hills Group interior designers!
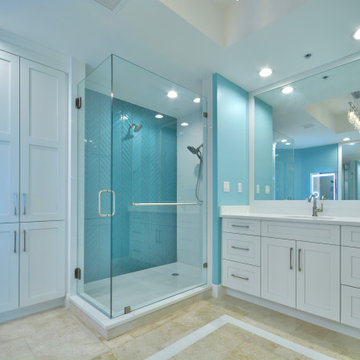
A separate hand shower is controlled by a diverter.
Large transitional master bathroom in Miami with shaker cabinets, white cabinets, a corner shower, a two-piece toilet, green tile, ceramic tile, blue walls, travertine floors, an undermount sink, engineered quartz benchtops, beige floor, a hinged shower door, white benchtops, an enclosed toilet, a double vanity, a built-in vanity and coffered.
Large transitional master bathroom in Miami with shaker cabinets, white cabinets, a corner shower, a two-piece toilet, green tile, ceramic tile, blue walls, travertine floors, an undermount sink, engineered quartz benchtops, beige floor, a hinged shower door, white benchtops, an enclosed toilet, a double vanity, a built-in vanity and coffered.
Bathroom Design Ideas with Engineered Quartz Benchtops and Coffered
4