Bathroom Design Ideas with Engineered Quartz Benchtops and Coffered
Refine by:
Budget
Sort by:Popular Today
81 - 100 of 247 photos
Item 1 of 3
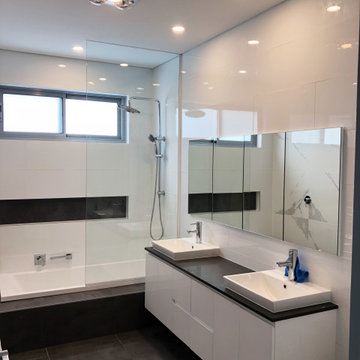
1800mm Wall Hung vanity With recessed Shaving Cabinet.
Combined Shower & Bath space with long niche.
Design ideas for a mid-sized modern kids bathroom in Sydney with flat-panel cabinets, white cabinets, a drop-in tub, a shower/bathtub combo, a two-piece toilet, white tile, ceramic tile, white walls, porcelain floors, a drop-in sink, engineered quartz benchtops, grey floor, an open shower, grey benchtops, a niche, a double vanity, a floating vanity and coffered.
Design ideas for a mid-sized modern kids bathroom in Sydney with flat-panel cabinets, white cabinets, a drop-in tub, a shower/bathtub combo, a two-piece toilet, white tile, ceramic tile, white walls, porcelain floors, a drop-in sink, engineered quartz benchtops, grey floor, an open shower, grey benchtops, a niche, a double vanity, a floating vanity and coffered.
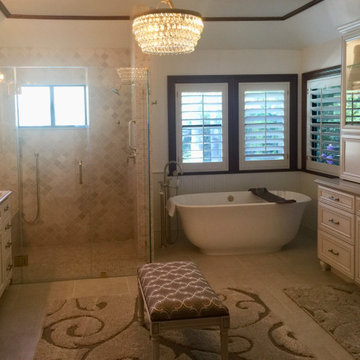
Elegant update to a dated craftsman style bathroom that was full of wallpaper. Now, a warm Casa California style spa bath with some sparkly touches.
Design ideas for a large traditional master bathroom in San Francisco with recessed-panel cabinets, beige cabinets, a freestanding tub, a corner shower, white tile, mosaic tile, beige walls, porcelain floors, an undermount sink, engineered quartz benchtops, beige floor, a hinged shower door, beige benchtops, a shower seat, a single vanity, a built-in vanity and coffered.
Design ideas for a large traditional master bathroom in San Francisco with recessed-panel cabinets, beige cabinets, a freestanding tub, a corner shower, white tile, mosaic tile, beige walls, porcelain floors, an undermount sink, engineered quartz benchtops, beige floor, a hinged shower door, beige benchtops, a shower seat, a single vanity, a built-in vanity and coffered.
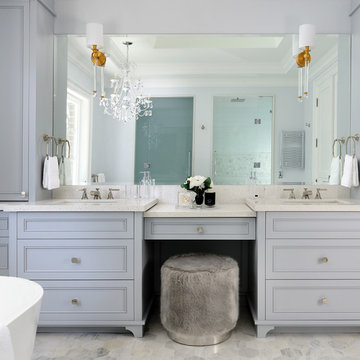
High end luxury master bathroom with coffered ceilings, skylight, chandelier, marble mosaic flooring and backsplash, wall mounted custom vanity with double sink, wall mounted faucets, gold wall sconces, chandelier above freestanding tub. Glass shower enclosure with mosaic floor tile, steam shower, rainhead, built in bench and niche. This bathroom has a separate toilet room and shower enclosure.
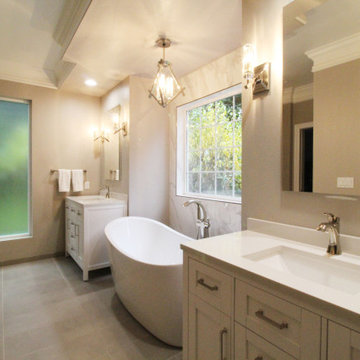
Inspiration for a mid-sized transitional master bathroom in Seattle with shaker cabinets, white cabinets, a freestanding tub, an alcove shower, a two-piece toilet, white tile, ceramic tile, grey walls, ceramic floors, an undermount sink, engineered quartz benchtops, grey floor, a hinged shower door, white benchtops, a niche, a double vanity, a freestanding vanity and coffered.
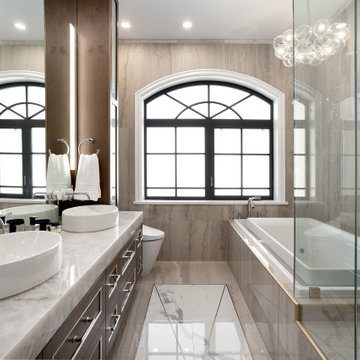
Mid-sized contemporary master bathroom in Vancouver with beaded inset cabinets, medium wood cabinets, a drop-in tub, a curbless shower, a bidet, beige tile, porcelain tile, beige walls, porcelain floors, a vessel sink, engineered quartz benchtops, multi-coloured floor, a hinged shower door, multi-coloured benchtops, a shower seat, a double vanity, a floating vanity and coffered.
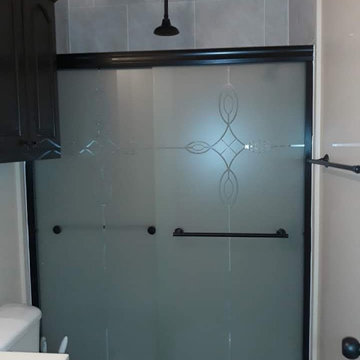
Photo of a small arts and crafts master bathroom in Other with flat-panel cabinets, brown cabinets, an alcove tub, a shower/bathtub combo, a two-piece toilet, beige walls, a drop-in sink, engineered quartz benchtops, a sliding shower screen, white benchtops, an enclosed toilet, a single vanity, a built-in vanity, coffered and wallpaper.
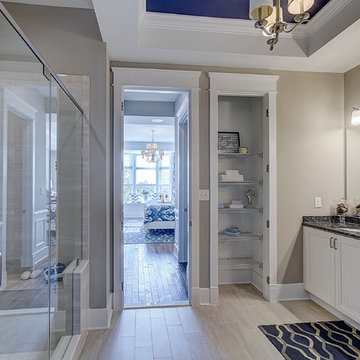
Master Bathroom in Philadelphia with a large glass shower and coffered ceiling.
Inspiration for a large arts and crafts master bathroom in Philadelphia with white cabinets, an alcove shower, beige tile, ceramic tile, beige walls, ceramic floors, engineered quartz benchtops, beige floor, a hinged shower door, a shower seat, a double vanity, a built-in vanity and coffered.
Inspiration for a large arts and crafts master bathroom in Philadelphia with white cabinets, an alcove shower, beige tile, ceramic tile, beige walls, ceramic floors, engineered quartz benchtops, beige floor, a hinged shower door, a shower seat, a double vanity, a built-in vanity and coffered.
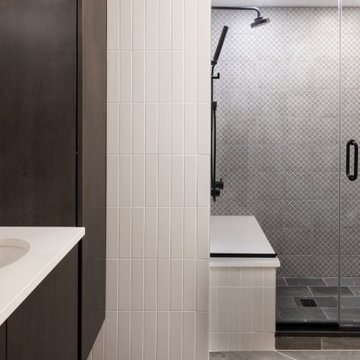
Circular Helix House bathroom remodel. Modern, rustic and natural materials used to bring outside in. Mixture of matte black and brushed brass details. Custom grey maple stained vanity and linen closet. Custom shower bench with hand held shower and fixed showered. Modern white stacked tile used throughout. Large mirror help open the space. Privacy wall hides toilet.
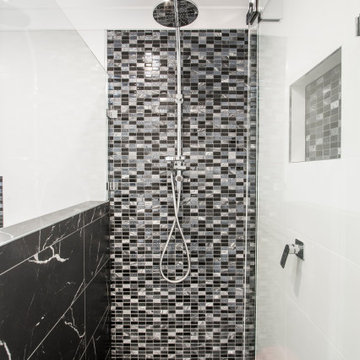
Photo of a large modern master bathroom in Sydney with recessed-panel cabinets, white cabinets, a hot tub, a corner shower, a one-piece toilet, white tile, ceramic tile, white walls, cement tiles, a vessel sink, engineered quartz benchtops, black floor, a hinged shower door, yellow benchtops, a niche, a single vanity, a built-in vanity and coffered.
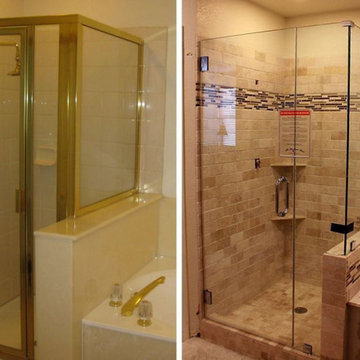
When you remodel any room in your home, you also alter the way it’s used. If you renovate an old study and make it into a family living space, you may find yourself using that room more often. If you remodel your kitchen, you may find cooking a lot easier and more fun. Using your home to its fullest ability will expand other areas of your life as well and you’re likely to feel more comfortable entertaining guests or relaxing quietly in the new space.
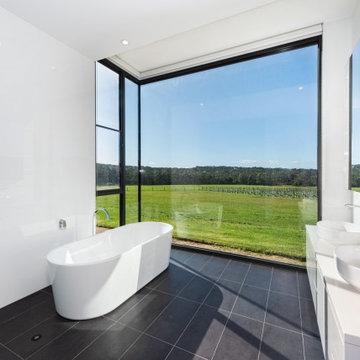
corner windows with view to vineyard
This is an example of a large contemporary master bathroom in Melbourne with flat-panel cabinets, white cabinets, a freestanding tub, a double shower, a two-piece toilet, white tile, ceramic tile, white walls, ceramic floors, a pedestal sink, engineered quartz benchtops, grey floor, a hinged shower door, white benchtops, an enclosed toilet, a double vanity, a floating vanity and coffered.
This is an example of a large contemporary master bathroom in Melbourne with flat-panel cabinets, white cabinets, a freestanding tub, a double shower, a two-piece toilet, white tile, ceramic tile, white walls, ceramic floors, a pedestal sink, engineered quartz benchtops, grey floor, a hinged shower door, white benchtops, an enclosed toilet, a double vanity, a floating vanity and coffered.
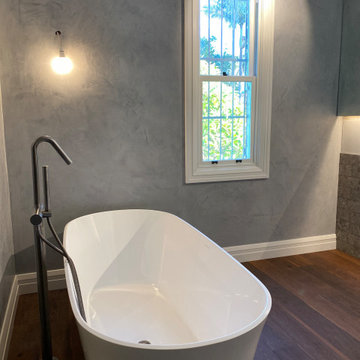
Italian tiles, custom cut. Hardwood floors. Corian vanity.
Design ideas for a large modern master bathroom with furniture-like cabinets, grey cabinets, a freestanding tub, an alcove shower, a wall-mount toilet, gray tile, ceramic tile, grey walls, dark hardwood floors, an integrated sink, engineered quartz benchtops, brown floor, a hinged shower door, white benchtops, a niche, a double vanity, a floating vanity, coffered and decorative wall panelling.
Design ideas for a large modern master bathroom with furniture-like cabinets, grey cabinets, a freestanding tub, an alcove shower, a wall-mount toilet, gray tile, ceramic tile, grey walls, dark hardwood floors, an integrated sink, engineered quartz benchtops, brown floor, a hinged shower door, white benchtops, a niche, a double vanity, a floating vanity, coffered and decorative wall panelling.
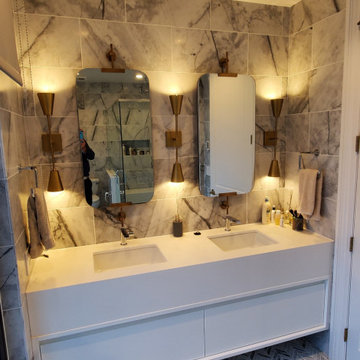
Design ideas for a large modern master bathroom in New York with glass-front cabinets, white cabinets, a freestanding tub, a corner shower, a one-piece toilet, gray tile, marble, grey walls, marble floors, an undermount sink, engineered quartz benchtops, grey floor, a hinged shower door, white benchtops, a shower seat, a double vanity, a floating vanity and coffered.
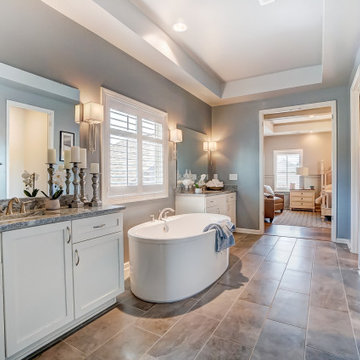
A large master bathroom in Charlotte with wide tile floors, dual vanities, a free standing tub, and a coffered ceiling.
Design ideas for an expansive master bathroom in Charlotte with flat-panel cabinets, white cabinets, a freestanding tub, blue walls, ceramic floors, engineered quartz benchtops, an enclosed toilet, a double vanity, a built-in vanity and coffered.
Design ideas for an expansive master bathroom in Charlotte with flat-panel cabinets, white cabinets, a freestanding tub, blue walls, ceramic floors, engineered quartz benchtops, an enclosed toilet, a double vanity, a built-in vanity and coffered.
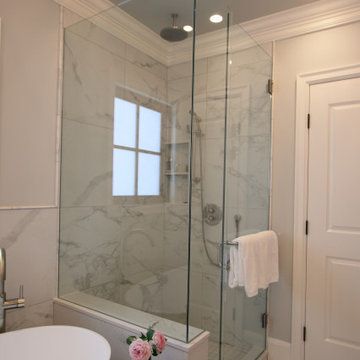
Master Vanity
This is an example of a large traditional master bathroom in Vancouver with raised-panel cabinets, grey cabinets, a freestanding tub, a corner shower, a wall-mount toilet, white tile, porcelain tile, grey walls, porcelain floors, an undermount sink, engineered quartz benchtops, white floor, a hinged shower door, white benchtops, a double vanity, a built-in vanity and coffered.
This is an example of a large traditional master bathroom in Vancouver with raised-panel cabinets, grey cabinets, a freestanding tub, a corner shower, a wall-mount toilet, white tile, porcelain tile, grey walls, porcelain floors, an undermount sink, engineered quartz benchtops, white floor, a hinged shower door, white benchtops, a double vanity, a built-in vanity and coffered.
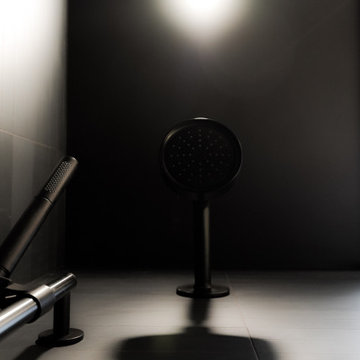
This bathroom looks very stylish thanks to the subtle selection of colors and their shades. The bathroom is equipped with all necessary furniture pieces including a number of large black flat-panel cabinets and a few quartz countertops and an amazing built-in vanity, as well as contemporary sanitary ware including a beautiful one-piece toilet, a white pedestal sink, a comfortable bathtub, and an elegant shower.
Make your dreams of the perfect bathroom come true as well together with the talented Grandeur Hills Group team of interior designers!
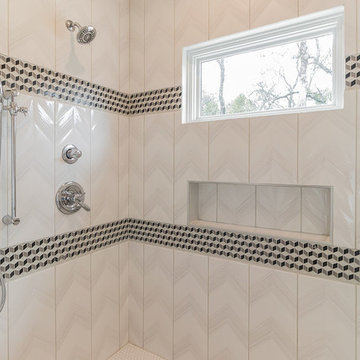
Master Bathroom
Inspiration for a large transitional master bathroom in Austin with shaker cabinets, grey cabinets, a freestanding tub, a double shower, a one-piece toilet, black and white tile, porcelain tile, white walls, porcelain floors, an undermount sink, engineered quartz benchtops, grey floor, white benchtops, an enclosed toilet, a double vanity, a built-in vanity and coffered.
Inspiration for a large transitional master bathroom in Austin with shaker cabinets, grey cabinets, a freestanding tub, a double shower, a one-piece toilet, black and white tile, porcelain tile, white walls, porcelain floors, an undermount sink, engineered quartz benchtops, grey floor, white benchtops, an enclosed toilet, a double vanity, a built-in vanity and coffered.
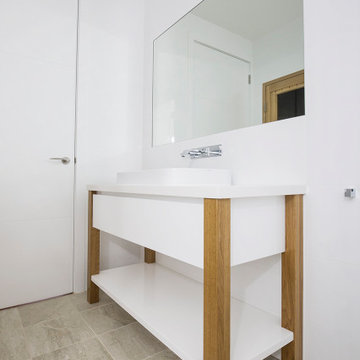
This is an example of a small scandinavian bathroom in Sydney with furniture-like cabinets, light wood cabinets, a corner shower, a one-piece toilet, white tile, ceramic tile, white walls, limestone floors, with a sauna, a vessel sink, engineered quartz benchtops, beige floor, a hinged shower door, white benchtops, a single vanity, a freestanding vanity and coffered.
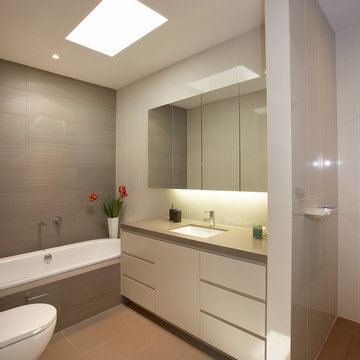
The luxurious second bathroom is appointed with high quality fittings and finishes equal to hotel quality with a skylight to provide natural light during the day and reduce energy costs. Full height tiling is used throughout bathroom areas.
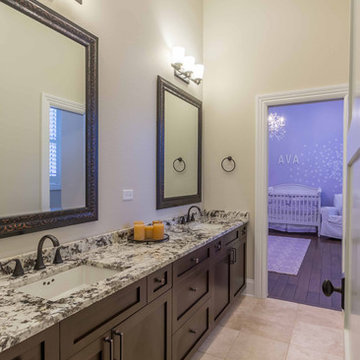
This 6,000sf luxurious custom new construction 5-bedroom, 4-bath home combines elements of open-concept design with traditional, formal spaces, as well. Tall windows, large openings to the back yard, and clear views from room to room are abundant throughout. The 2-story entry boasts a gently curving stair, and a full view through openings to the glass-clad family room. The back stair is continuous from the basement to the finished 3rd floor / attic recreation room.
The interior is finished with the finest materials and detailing, with crown molding, coffered, tray and barrel vault ceilings, chair rail, arched openings, rounded corners, built-in niches and coves, wide halls, and 12' first floor ceilings with 10' second floor ceilings.
It sits at the end of a cul-de-sac in a wooded neighborhood, surrounded by old growth trees. The homeowners, who hail from Texas, believe that bigger is better, and this house was built to match their dreams. The brick - with stone and cast concrete accent elements - runs the full 3-stories of the home, on all sides. A paver driveway and covered patio are included, along with paver retaining wall carved into the hill, creating a secluded back yard play space for their young children.
Project photography by Kmieick Imagery.
Bathroom Design Ideas with Engineered Quartz Benchtops and Coffered
5