Bathroom Design Ideas with Exposed Beam
Refine by:
Budget
Sort by:Popular Today
81 - 100 of 748 photos
Item 1 of 3
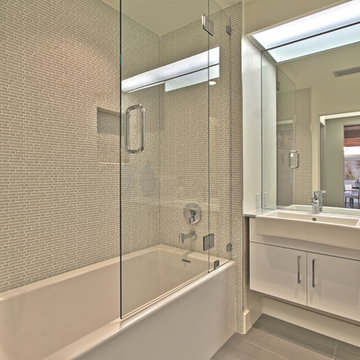
Custom Home Renovation
Photo of a large midcentury bathroom in Los Angeles with flat-panel cabinets, medium wood cabinets, light hardwood floors, beige floor and exposed beam.
Photo of a large midcentury bathroom in Los Angeles with flat-panel cabinets, medium wood cabinets, light hardwood floors, beige floor and exposed beam.

This 1956 John Calder Mackay home had been poorly renovated in years past. We kept the 1400 sqft footprint of the home, but re-oriented and re-imagined the bland white kitchen to a midcentury olive green kitchen that opened up the sight lines to the wall of glass facing the rear yard. We chose materials that felt authentic and appropriate for the house: handmade glazed ceramics, bricks inspired by the California coast, natural white oaks heavy in grain, and honed marbles in complementary hues to the earth tones we peppered throughout the hard and soft finishes. This project was featured in the Wall Street Journal in April 2022.

Light and Airy shiplap bathroom was the dream for this hard working couple. The goal was to totally re-create a space that was both beautiful, that made sense functionally and a place to remind the clients of their vacation time. A peaceful oasis. We knew we wanted to use tile that looks like shiplap. A cost effective way to create a timeless look. By cladding the entire tub shower wall it really looks more like real shiplap planked walls.
The center point of the room is the new window and two new rustic beams. Centered in the beams is the rustic chandelier.
Design by Signature Designs Kitchen Bath
Contractor ADR Design & Remodel
Photos by Gail Owens

The Tranquility Residence is a mid-century modern home perched amongst the trees in the hills of Suffern, New York. After the homeowners purchased the home in the Spring of 2021, they engaged TEROTTI to reimagine the primary and tertiary bathrooms. The peaceful and subtle material textures of the primary bathroom are rich with depth and balance, providing a calming and tranquil space for daily routines. The terra cotta floor tile in the tertiary bathroom is a nod to the history of the home while the shower walls provide a refined yet playful texture to the room.
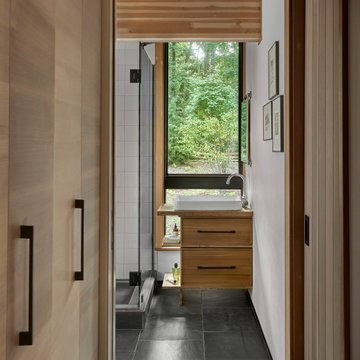
As a retreat in an isolated setting both vanity and privacy were lesser priorities in this bath design where a view takes priority over a mirror.
This is an example of a mid-sized country 3/4 bathroom in Chicago with flat-panel cabinets, light wood cabinets, a corner shower, a one-piece toilet, white tile, porcelain tile, white walls, slate floors, a vessel sink, wood benchtops, black floor, a hinged shower door, brown benchtops, a niche, a single vanity, a freestanding vanity, exposed beam and wood walls.
This is an example of a mid-sized country 3/4 bathroom in Chicago with flat-panel cabinets, light wood cabinets, a corner shower, a one-piece toilet, white tile, porcelain tile, white walls, slate floors, a vessel sink, wood benchtops, black floor, a hinged shower door, brown benchtops, a niche, a single vanity, a freestanding vanity, exposed beam and wood walls.
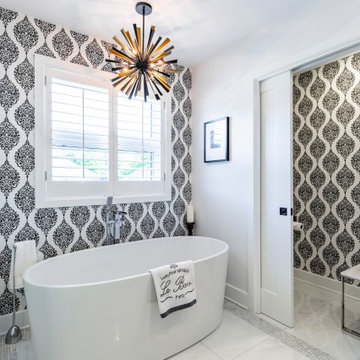
When designing your dream home, there’s one room that is incredibly important. The master bathroom shouldn’t just be where you go to shower it should be a retreat. Having key items and a functional layout is crucial to love your new custom home.
Consider the following elements to design your Master Ensuite
1. Think about toilet placement
2. Double sinks are key
3. Storage
4. Ventilation prevents mold and moisture
5. To tub or not to tub
6. Showers should be functional
7. Spacing should be considered
8. Closet Placement
Bonus Tips:
Lighting is important so think it through
Make sure you have enough electrical outlets but also that they are within code
The vanity height should be comfortable
A timeless style means you won’t have to renovate
Flooring should be non-slip
Think about smells, noises, and moisture.
BEST PRO TIP: this is a large investment, get a pro designer, In the end you will save time and money.
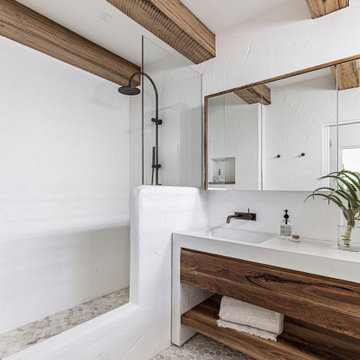
Design ideas for a large beach style bathroom in Sydney with open cabinets, medium wood cabinets, an open shower, a one-piece toilet, white tile, cement tile, white walls, pebble tile floors, an integrated sink, engineered quartz benchtops, beige floor, an open shower, white benchtops, a niche, a double vanity, a freestanding vanity and exposed beam.

Urban Mountain lifestyle. The client came from a resort ski town in Colorado to city life. Bringing the casual lifestyle to this home you can see the urban cabin influence. This lifestyle can be compact, light-filled, clever, practical, simple, sustainable, and a dream to live in. It will have a well designed floor plan and beautiful details to create everyday astonishment. Life in the city can be both fulfilling and delightful.
Design Signature Designs Kitchen Bath
Contractor MC Construction
Photographer Sheldon of Ivestor

Photo of a mid-sized midcentury master bathroom in San Francisco with flat-panel cabinets, white cabinets, a freestanding tub, a curbless shower, a wall-mount toilet, white walls, ceramic floors, an integrated sink, solid surface benchtops, grey floor, a hinged shower door, white benchtops, a niche, a double vanity, a floating vanity and exposed beam.

The Tranquility Residence is a mid-century modern home perched amongst the trees in the hills of Suffern, New York. After the homeowners purchased the home in the Spring of 2021, they engaged TEROTTI to reimagine the primary and tertiary bathrooms. The peaceful and subtle material textures of the primary bathroom are rich with depth and balance, providing a calming and tranquil space for daily routines. The terra cotta floor tile in the tertiary bathroom is a nod to the history of the home while the shower walls provide a refined yet playful texture to the room.
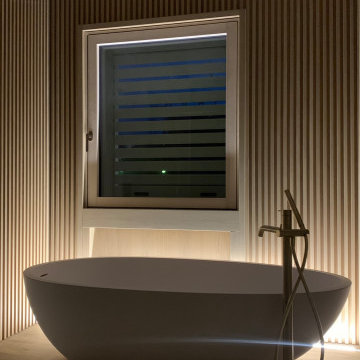
Bagno con travi a vista sbiancate
Pavimento e rivestimento in grandi lastre Laminam Calacatta Michelangelo
Rivestimento in legno di rovere con pannello a listelli realizzato su disegno.
Vasca da bagno a libera installazione di Agape Spoon XL
Mobile lavabo di Novello - your bathroom serie Quari con piano in Laminam Emperador
Rubinetteria Gessi Serie 316
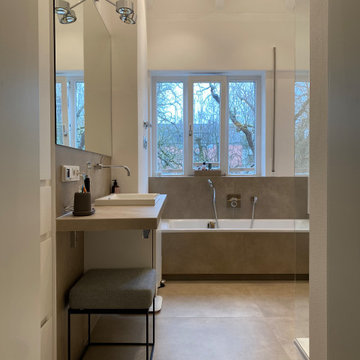
Inspiration for a small contemporary master bathroom in Other with white cabinets, a drop-in tub, an open shower, beige tile, ceramic tile, white walls, ceramic floors, a drop-in sink, tile benchtops, beige floor, an open shower, beige benchtops, a shower seat, a single vanity, a floating vanity and exposed beam.

Realizzazione di una sala bagno adiacente alla camera padronale. La richiesta del committente è di avere il doppio servizio LUI, LEI. Inseriamo una grande doccia fra i due servizi sfruttando la nicchia con mattoni che era il vecchio passaggi porta. Nel sotto finestra realizziamo il mobile a taglio frattino con nascosti gli impianti elettrici di servizio. Un'armadio porta biancheria con anta in legno richiama le due ante scorrevoli della piccola cabina armadi. La vasca stile retrò completa l'atmosfera di questa importante sala. Abbiamo gestito le luci con tre piccoli lampadari in ceramica bianca disposti in linea, con l'aggiunta di tre punti luce con supporti in cotto montati sulle travi e nascosti, inoltre le due specchiere hanno un taglio verticale di luce LED. I sanitari mantengono un gusto classico con le vaschette dell'acqua in ceramica. A terra pianelle di cotto realizzate a mano nel Borgo. Mentre di taglio industial sono le chiusure in metallo.
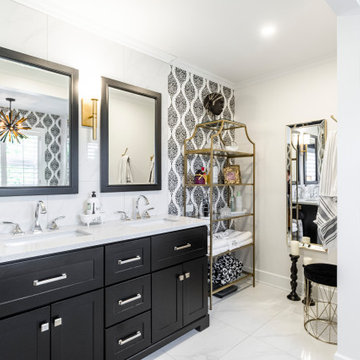
When designing your dream home, there’s one room that is incredibly important. The master bathroom shouldn’t just be where you go to shower it should be a retreat. Having key items and a functional layout is crucial to love your new custom home.
Consider the following elements to design your Master Ensuite
1. Think about toilet placement
2. Double sinks are key
3. Storage
4. Ventilation prevents mold and moisture
5. To tub or not to tub
6. Showers should be functional
7. Spacing should be considered
8. Closet Placement
Bonus Tips:
Lighting is important so think it through
Make sure you have enough electrical outlets but also that they are within code
The vanity height should be comfortable
A timeless style means you won’t have to renovate
Flooring should be non-slip
Think about smells, noises, and moisture.
BEST PRO TIP: this is a large investment, get a pro designer, In the end you will save time and money.

Peter Stasek Architekt
This is an example of an expansive contemporary master bathroom in Other with flat-panel cabinets, brown cabinets, a drop-in tub, a curbless shower, a wall-mount toilet, gray tile, mosaic tile, white walls, medium hardwood floors, a wall-mount sink, solid surface benchtops, brown floor, an open shower, white benchtops, a single vanity, a floating vanity and exposed beam.
This is an example of an expansive contemporary master bathroom in Other with flat-panel cabinets, brown cabinets, a drop-in tub, a curbless shower, a wall-mount toilet, gray tile, mosaic tile, white walls, medium hardwood floors, a wall-mount sink, solid surface benchtops, brown floor, an open shower, white benchtops, a single vanity, a floating vanity and exposed beam.
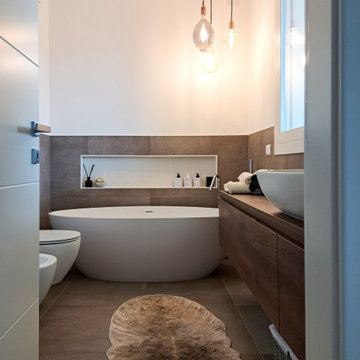
Il bagno padronale è dedicato alla proprietaria che desiderava una vasca elegante e una comoda doccia, senza rinunciare ad un ampio mobile bagno.
Inspiration for a mid-sized contemporary master bathroom in Other with dark wood cabinets, a freestanding tub, an alcove shower, a two-piece toilet, brown tile, porcelain tile, white walls, porcelain floors, a vessel sink, wood benchtops, brown floor, a hinged shower door, a single vanity, a floating vanity and exposed beam.
Inspiration for a mid-sized contemporary master bathroom in Other with dark wood cabinets, a freestanding tub, an alcove shower, a two-piece toilet, brown tile, porcelain tile, white walls, porcelain floors, a vessel sink, wood benchtops, brown floor, a hinged shower door, a single vanity, a floating vanity and exposed beam.
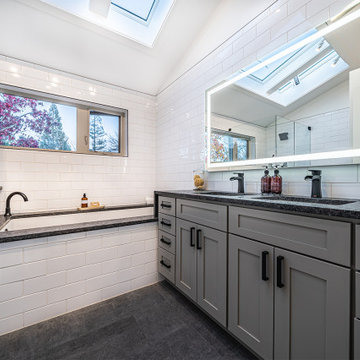
Mid-sized contemporary master bathroom in Other with shaker cabinets, grey cabinets, an alcove tub, a shower/bathtub combo, a one-piece toilet, white tile, ceramic tile, white walls, ceramic floors, an undermount sink, granite benchtops, grey floor, a shower curtain, grey benchtops, an enclosed toilet, a single vanity, a built-in vanity and exposed beam.
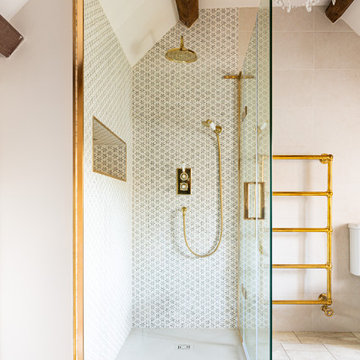
The stunningly pretty mosaic Fired Earth Palazzo tile is the feature of this room. They are as chic as the historic Italian buildings they are inspired by. The Matki enclosure in gold is an elegant centrepiece, complemented by the vintage washstand which has been lovingly redesigned from a Parisian sideboard.
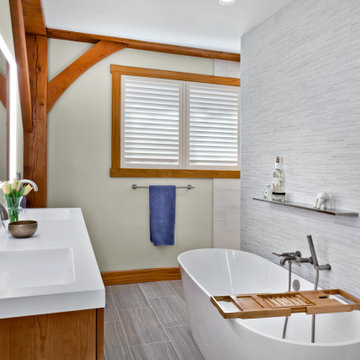
Design ideas for a large arts and crafts master bathroom in Minneapolis with flat-panel cabinets, brown cabinets, a freestanding tub, a curbless shower, a two-piece toilet, gray tile, stone tile, white walls, limestone floors, an integrated sink, solid surface benchtops, grey floor, an open shower, white benchtops, an enclosed toilet, a double vanity, a floating vanity and exposed beam.

Ванная комната в доме из клееного бруса. На стенах широкоформатная испанская плитка. Пол плитка в стиле пэчворк.
Inspiration for a mid-sized traditional 3/4 bathroom in Other with recessed-panel cabinets, grey cabinets, a corner tub, a corner shower, beige tile, porcelain tile, beige walls, porcelain floors, grey floor, a hinged shower door, white benchtops, a single vanity, a freestanding vanity, exposed beam and wood walls.
Inspiration for a mid-sized traditional 3/4 bathroom in Other with recessed-panel cabinets, grey cabinets, a corner tub, a corner shower, beige tile, porcelain tile, beige walls, porcelain floors, grey floor, a hinged shower door, white benchtops, a single vanity, a freestanding vanity, exposed beam and wood walls.
Bathroom Design Ideas with Exposed Beam
5