Bathroom Design Ideas with Flat-panel Cabinets and a Trough Sink
Refine by:
Budget
Sort by:Popular Today
61 - 80 of 4,153 photos
Item 1 of 3
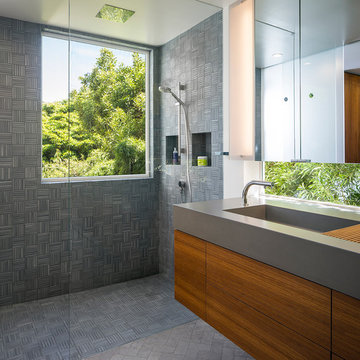
Treetop master bathroom remodel.
Architect: building Lab / Photography: Scott Hargis
This is an example of a contemporary bathroom in San Francisco with flat-panel cabinets, medium wood cabinets, concrete benchtops, a curbless shower, gray tile, ceramic tile, limestone floors and a trough sink.
This is an example of a contemporary bathroom in San Francisco with flat-panel cabinets, medium wood cabinets, concrete benchtops, a curbless shower, gray tile, ceramic tile, limestone floors and a trough sink.

Bel Air - Serene Elegance. This collection was designed with cool tones and spa-like qualities to create a space that is timeless and forever elegant.

A family of four shares this one full bath on the top floor of an historic Mt. Baker home, and before the renovation, a big clawfoot tub that no one in the family enjoyed showering in took up most of an already tight space. Add in the fact that the homeowners' taste leans modern while their home is solidly tradtitional and our challenge was clear: design a bathroom that allowed a crowd to get ready in the morning and balanced our clients' personal style with what made sense in the context of this older home.
The finished bathroom includes a trough sink so two people can be brushing teeth at the same time, a floating vanity with tons of storage, and a shower carved out of space borrowed from an adjacent hallway closet.
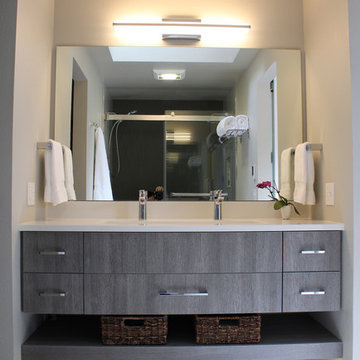
Small modern master bathroom in Seattle with flat-panel cabinets, grey cabinets, a double shower, a one-piece toilet, gray tile, ceramic tile, grey walls, cement tiles, a trough sink, engineered quartz benchtops, grey floor, a sliding shower screen and white benchtops.
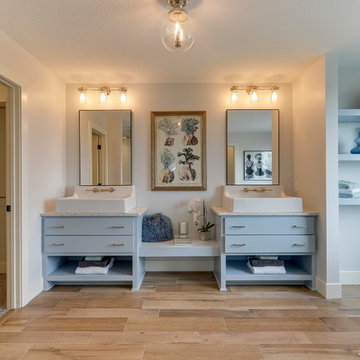
Modern Farmhouse Master Bathroom features custom cabinetry design, unique plumbing fixtures, wood-look tile flooring, and clawfoot tub.
Inspiration for a mid-sized country master bathroom in Minneapolis with blue cabinets, a claw-foot tub, an open shower, a one-piece toilet, porcelain floors, a trough sink, marble benchtops, brown floor, an open shower, flat-panel cabinets and blue walls.
Inspiration for a mid-sized country master bathroom in Minneapolis with blue cabinets, a claw-foot tub, an open shower, a one-piece toilet, porcelain floors, a trough sink, marble benchtops, brown floor, an open shower, flat-panel cabinets and blue walls.
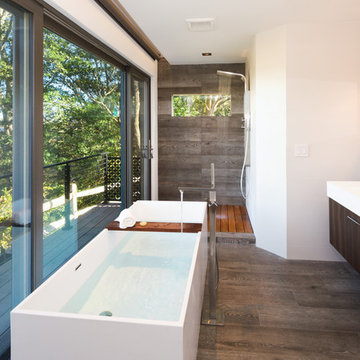
Photo: Amber Jane Barricman
Design ideas for a small contemporary 3/4 wet room bathroom in Boston with flat-panel cabinets, dark wood cabinets, solid surface benchtops, an open shower, a freestanding tub, gray tile, white walls, a trough sink and brown floor.
Design ideas for a small contemporary 3/4 wet room bathroom in Boston with flat-panel cabinets, dark wood cabinets, solid surface benchtops, an open shower, a freestanding tub, gray tile, white walls, a trough sink and brown floor.
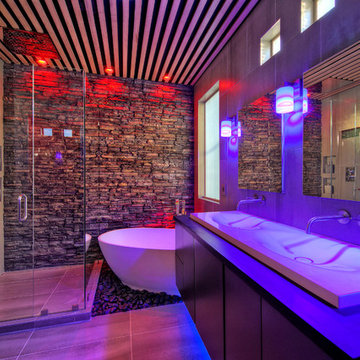
Personally designed. Construction carried out by Rios Construction, LLC in Phoenix, AZ.
Mid-sized contemporary master bathroom in Phoenix with flat-panel cabinets, dark wood cabinets, a freestanding tub, a corner shower, gray tile, grey walls, solid surface benchtops, a trough sink and a hinged shower door.
Mid-sized contemporary master bathroom in Phoenix with flat-panel cabinets, dark wood cabinets, a freestanding tub, a corner shower, gray tile, grey walls, solid surface benchtops, a trough sink and a hinged shower door.
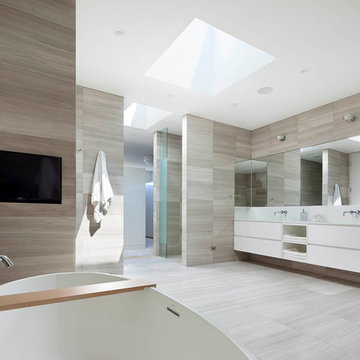
Tom Arban
Large modern master bathroom in Toronto with flat-panel cabinets, white cabinets, a freestanding tub, a curbless shower, a one-piece toilet, gray tile, stone tile, grey walls, limestone floors, a trough sink and solid surface benchtops.
Large modern master bathroom in Toronto with flat-panel cabinets, white cabinets, a freestanding tub, a curbless shower, a one-piece toilet, gray tile, stone tile, grey walls, limestone floors, a trough sink and solid surface benchtops.
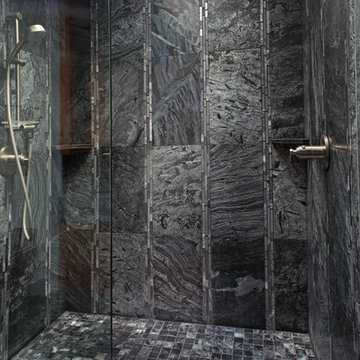
Greg Page Photography
This is an example of a large contemporary master bathroom in Minneapolis with flat-panel cabinets, light wood cabinets, an alcove shower, a one-piece toilet, gray tile, matchstick tile, grey walls, slate floors, a trough sink, limestone benchtops, grey floor and a hinged shower door.
This is an example of a large contemporary master bathroom in Minneapolis with flat-panel cabinets, light wood cabinets, an alcove shower, a one-piece toilet, gray tile, matchstick tile, grey walls, slate floors, a trough sink, limestone benchtops, grey floor and a hinged shower door.
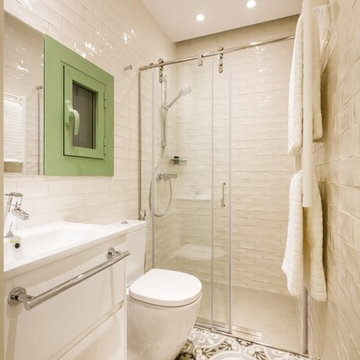
Inspiration for a mid-sized industrial 3/4 bathroom in Barcelona with flat-panel cabinets, white cabinets, an alcove shower, a two-piece toilet, white tile, ceramic tile, ceramic floors, a trough sink and beige walls.
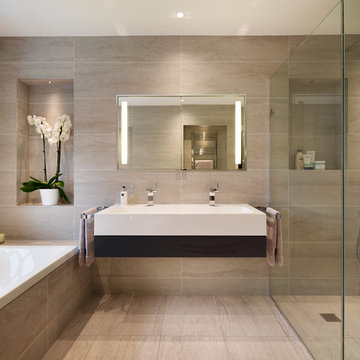
The couple wanted to get ready for work and relax at the end of the day in a luxurious en-suite bathroom.
A large Keuco 'Edition 300' cast mineral basin and single drawer wall mounted vanity unit, is combined with two Edition 11 basin mixers to create a double wash area.
Above the sink a Keuco 'Royal Integral' mirror cabinet provides storage for all of the couples day-to-day toiletries. The cabinet fits flush with the wall and has integrated lighting units.
Darren Chung
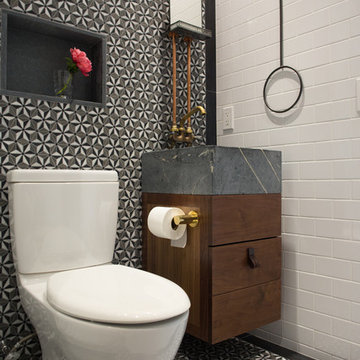
Photography Meredith Heuer
Design ideas for a small modern 3/4 bathroom in New York with a trough sink, flat-panel cabinets, medium wood cabinets, soapstone benchtops, a one-piece toilet, multi-coloured tile, mosaic tile, multi-coloured walls and ceramic floors.
Design ideas for a small modern 3/4 bathroom in New York with a trough sink, flat-panel cabinets, medium wood cabinets, soapstone benchtops, a one-piece toilet, multi-coloured tile, mosaic tile, multi-coloured walls and ceramic floors.
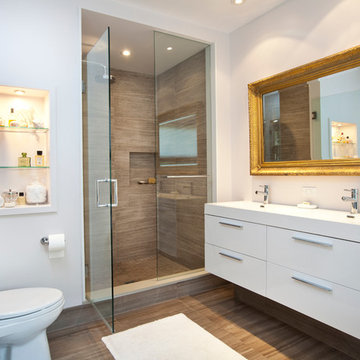
modern ensuite bath with antique mirror
Design ideas for a mid-sized contemporary master bathroom in Toronto with flat-panel cabinets, white cabinets, an alcove shower, a one-piece toilet, brown tile, a trough sink, porcelain tile, white walls, porcelain floors, solid surface benchtops and brown floor.
Design ideas for a mid-sized contemporary master bathroom in Toronto with flat-panel cabinets, white cabinets, an alcove shower, a one-piece toilet, brown tile, a trough sink, porcelain tile, white walls, porcelain floors, solid surface benchtops and brown floor.
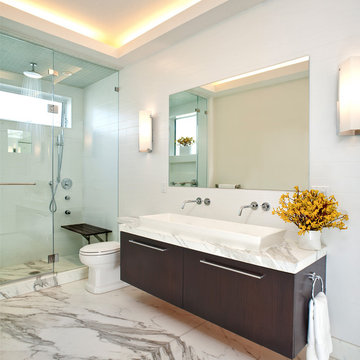
Photo: Scott Hargis Photography
Design ideas for a modern bathroom in San Francisco with a trough sink, flat-panel cabinets, dark wood cabinets, an alcove shower, white tile and marble floors.
Design ideas for a modern bathroom in San Francisco with a trough sink, flat-panel cabinets, dark wood cabinets, an alcove shower, white tile and marble floors.

The ensuite shower room features herringbone zellige tiles with a bold zigzag floor tile. The walls are finished in sage green which is complemented by the pink concrete basin.

Creating specific focal points for this owner’s bathroom was important. Client wanted a modern-forward spa-like bathroom retreat. We created it by using rich colors to create contrast in the tile. We included lighted niches for the bathtub and shower as well as in the custom-built linen shelves. The large casement window opens up the space and the honeycomb gold chandelier really added a touch of elegance to the room while pulling out the gold tones in the floor and wall tile. We also included a contemporary 84” trough double vanity and a freestanding bath tub complete with a bath filler to complete the space.

Design ideas for a mid-sized eclectic kids bathroom in London with flat-panel cabinets, light wood cabinets, a drop-in tub, a shower/bathtub combo, a wall-mount toilet, yellow tile, ceramic tile, yellow walls, cement tiles, a trough sink, wood benchtops, yellow floor, a single vanity and a freestanding vanity.
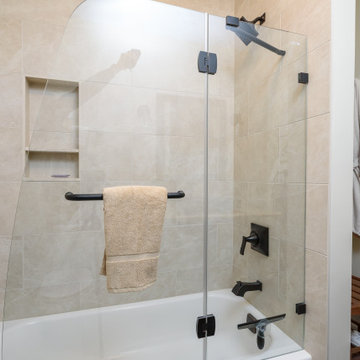
Small transitional 3/4 bathroom in DC Metro with flat-panel cabinets, dark wood cabinets, a two-piece toilet, white walls, a trough sink, beige benchtops, a single vanity and a freestanding vanity.
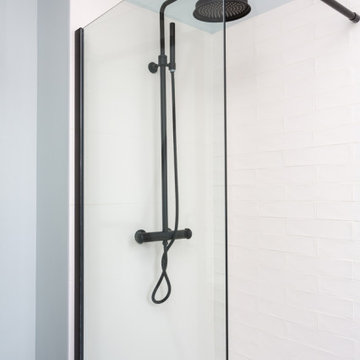
Les chambres de toute la famille ont été pensées pour être le plus ludiques possible. En quête de bien-être, les propriétaire souhaitaient créer un nid propice au repos et conserver une palette de matériaux naturels et des couleurs douces. Un défi relevé avec brio !
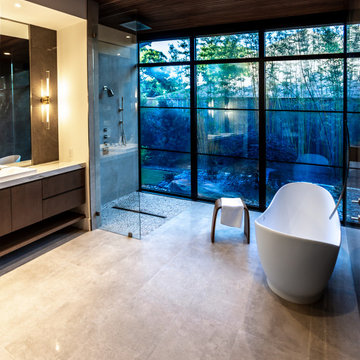
Open concept bathroom with large window, wood ceiling modern, tiled walls, Luna tub filler.
Expansive modern master bathroom in Houston with flat-panel cabinets, light wood cabinets, a freestanding tub, a curbless shower, a wall-mount toilet, gray tile, stone slab, grey walls, porcelain floors, a trough sink, marble benchtops, beige floor, an open shower, white benchtops, a shower seat, a double vanity, a built-in vanity and timber.
Expansive modern master bathroom in Houston with flat-panel cabinets, light wood cabinets, a freestanding tub, a curbless shower, a wall-mount toilet, gray tile, stone slab, grey walls, porcelain floors, a trough sink, marble benchtops, beige floor, an open shower, white benchtops, a shower seat, a double vanity, a built-in vanity and timber.
Bathroom Design Ideas with Flat-panel Cabinets and a Trough Sink
4