Bathroom Design Ideas with Flat-panel Cabinets and a Trough Sink
Refine by:
Budget
Sort by:Popular Today
81 - 100 of 4,153 photos
Item 1 of 3
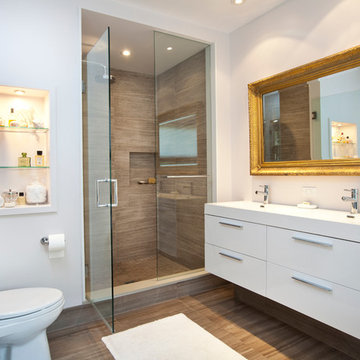
modern ensuite bath with antique mirror
Design ideas for a mid-sized contemporary master bathroom in Toronto with flat-panel cabinets, white cabinets, an alcove shower, a one-piece toilet, brown tile, a trough sink, porcelain tile, white walls, porcelain floors, solid surface benchtops and brown floor.
Design ideas for a mid-sized contemporary master bathroom in Toronto with flat-panel cabinets, white cabinets, an alcove shower, a one-piece toilet, brown tile, a trough sink, porcelain tile, white walls, porcelain floors, solid surface benchtops and brown floor.
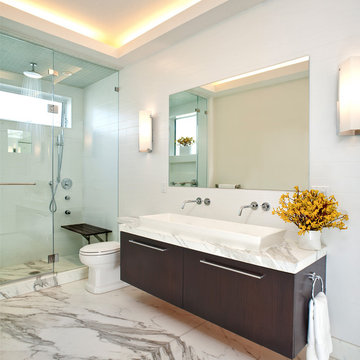
Photo: Scott Hargis Photography
Design ideas for a modern bathroom in San Francisco with a trough sink, flat-panel cabinets, dark wood cabinets, an alcove shower, white tile and marble floors.
Design ideas for a modern bathroom in San Francisco with a trough sink, flat-panel cabinets, dark wood cabinets, an alcove shower, white tile and marble floors.

The ensuite shower room features herringbone zellige tiles with a bold zigzag floor tile. The walls are finished in sage green which is complemented by the pink concrete basin.

Creating specific focal points for this owner’s bathroom was important. Client wanted a modern-forward spa-like bathroom retreat. We created it by using rich colors to create contrast in the tile. We included lighted niches for the bathtub and shower as well as in the custom-built linen shelves. The large casement window opens up the space and the honeycomb gold chandelier really added a touch of elegance to the room while pulling out the gold tones in the floor and wall tile. We also included a contemporary 84” trough double vanity and a freestanding bath tub complete with a bath filler to complete the space.

Design ideas for a mid-sized eclectic kids bathroom in London with flat-panel cabinets, light wood cabinets, a drop-in tub, a shower/bathtub combo, a wall-mount toilet, yellow tile, ceramic tile, yellow walls, cement tiles, a trough sink, wood benchtops, yellow floor, a single vanity and a freestanding vanity.
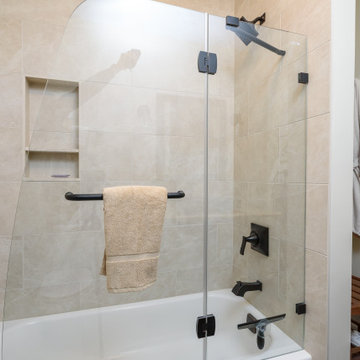
Small transitional 3/4 bathroom in DC Metro with flat-panel cabinets, dark wood cabinets, a two-piece toilet, white walls, a trough sink, beige benchtops, a single vanity and a freestanding vanity.
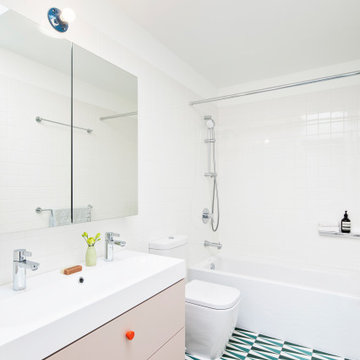
Inspiration for a small contemporary kids bathroom in New York with flat-panel cabinets, an alcove tub, white tile, subway tile, cement tiles, a single vanity, a floating vanity, beige cabinets, a shower/bathtub combo, a trough sink, multi-coloured floor and a shower curtain.
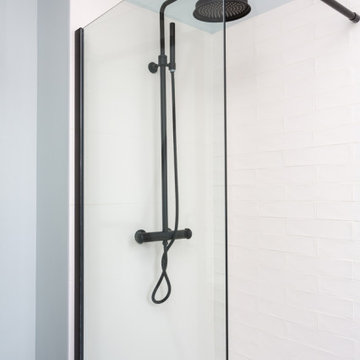
Les chambres de toute la famille ont été pensées pour être le plus ludiques possible. En quête de bien-être, les propriétaire souhaitaient créer un nid propice au repos et conserver une palette de matériaux naturels et des couleurs douces. Un défi relevé avec brio !
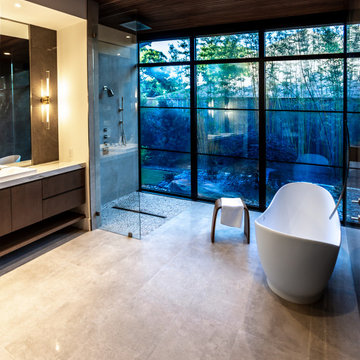
Open concept bathroom with large window, wood ceiling modern, tiled walls, Luna tub filler.
Expansive modern master bathroom in Houston with flat-panel cabinets, light wood cabinets, a freestanding tub, a curbless shower, a wall-mount toilet, gray tile, stone slab, grey walls, porcelain floors, a trough sink, marble benchtops, beige floor, an open shower, white benchtops, a shower seat, a double vanity, a built-in vanity and timber.
Expansive modern master bathroom in Houston with flat-panel cabinets, light wood cabinets, a freestanding tub, a curbless shower, a wall-mount toilet, gray tile, stone slab, grey walls, porcelain floors, a trough sink, marble benchtops, beige floor, an open shower, white benchtops, a shower seat, a double vanity, a built-in vanity and timber.
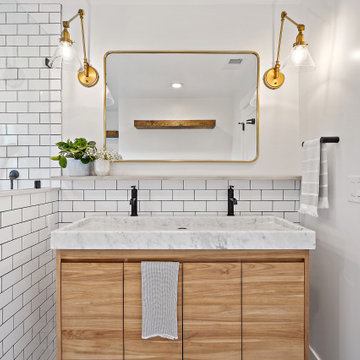
Inspiration for a transitional 3/4 bathroom in San Francisco with flat-panel cabinets, light wood cabinets, white tile, subway tile, white walls, a trough sink and a double vanity.
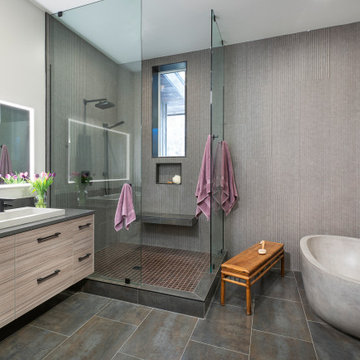
This master bathroom features a unique concrete tub, a doorless glass shower and a custom vanity.
This is an example of a mid-sized contemporary master bathroom in Other with flat-panel cabinets, a freestanding tub, a corner shower, gray tile, ceramic tile, ceramic floors, a trough sink, concrete benchtops, an open shower, grey benchtops, beige cabinets, white walls, grey floor, a niche, a shower seat, a double vanity and a floating vanity.
This is an example of a mid-sized contemporary master bathroom in Other with flat-panel cabinets, a freestanding tub, a corner shower, gray tile, ceramic tile, ceramic floors, a trough sink, concrete benchtops, an open shower, grey benchtops, beige cabinets, white walls, grey floor, a niche, a shower seat, a double vanity and a floating vanity.
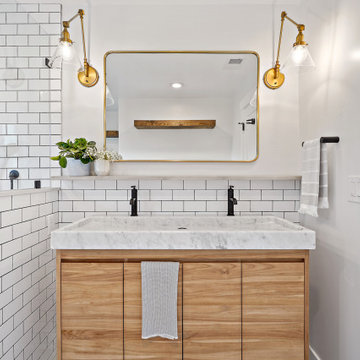
Mid-sized transitional 3/4 bathroom in San Francisco with flat-panel cabinets, medium wood cabinets, white tile, subway tile, white walls, a trough sink, grey benchtops, a niche, a single vanity and a built-in vanity.
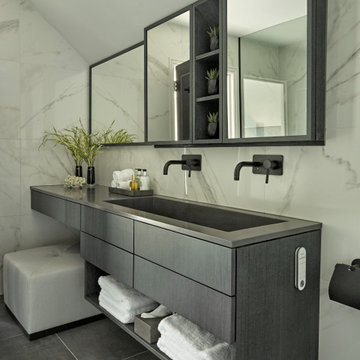
Photo of a contemporary bathroom in London with flat-panel cabinets, grey cabinets, gray tile, white tile, white walls, a trough sink, grey floor, grey benchtops, a double vanity, a floating vanity and vaulted.
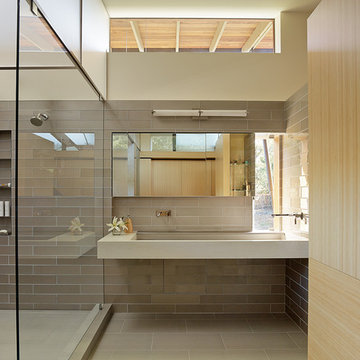
Fu-Tung Cheng, CHENG Design
• Interior view of Bathroom, House 7 Concrete and Wood house
House 7, named the "Concrete Village Home", is Cheng Design's seventh custom home project. With inspiration of a "small village" home, this project brings in dwellings of different size and shape that support and intertwine with one another. Featuring a sculpted, concrete geological wall, pleated butterfly roof, and rainwater installations, House 7 exemplifies an interconnectedness and energetic relationship between home and the natural elements.
Photography: Matthew Millman
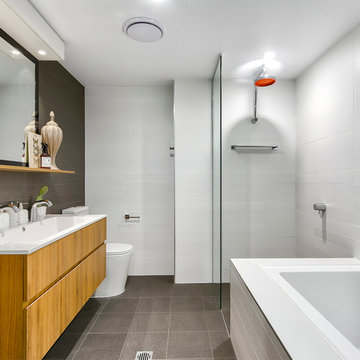
This is an example of a contemporary bathroom in Brisbane with flat-panel cabinets, light wood cabinets, a drop-in tub, a curbless shower, gray tile, white tile, white walls, a trough sink, grey floor and an open shower.
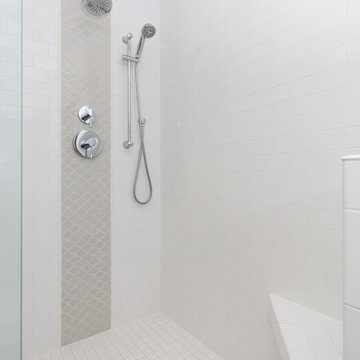
We removed a large pink tub from the corner and large window to create a large corner shower, relocated the vanity and toilet. This transitional bathroom with white subway tile and arabesque accent wall at vanity and stripe in the shower. Painted grey floating vanity with marble counter top.
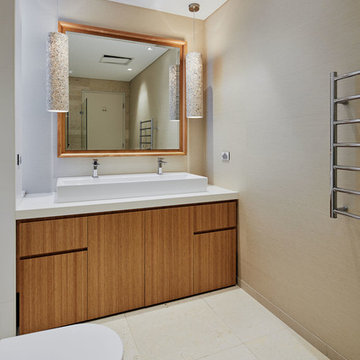
Inspiration for a large contemporary master bathroom in Sydney with flat-panel cabinets, medium wood cabinets, beige walls, beige floor, a corner shower, a one-piece toilet, white tile, ceramic tile, limestone floors, a trough sink, engineered quartz benchtops and a hinged shower door.
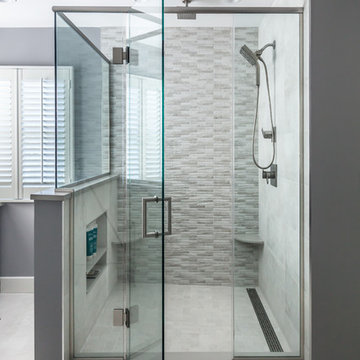
Textured tile shower has a linear drain and a rainhead with a hand held, in addition to a shower niche and 2 benches for a relaxing shower experience.
Photos by Chris Veith
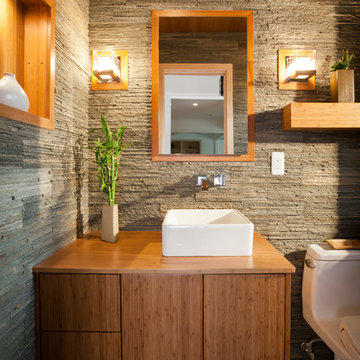
Don Schulte Photography
Small modern bathroom in Detroit with a trough sink, flat-panel cabinets, medium wood cabinets, a one-piece toilet, gray tile, stone tile, slate floors, wood benchtops and grey walls.
Small modern bathroom in Detroit with a trough sink, flat-panel cabinets, medium wood cabinets, a one-piece toilet, gray tile, stone tile, slate floors, wood benchtops and grey walls.
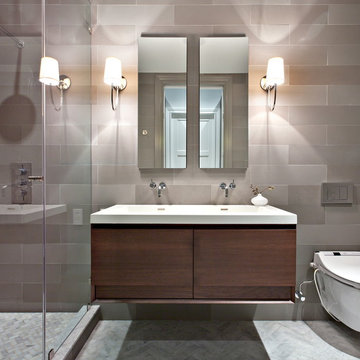
Photo of a mid-sized contemporary 3/4 bathroom in New York with a trough sink, flat-panel cabinets, dark wood cabinets, a one-piece toilet, beige tile, an alcove shower, grey walls and porcelain floors.
Bathroom Design Ideas with Flat-panel Cabinets and a Trough Sink
5